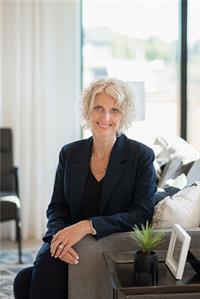4 Bedroom
2 Bathroom
2,000 - 2,500 ft2
Central Air Conditioning
Forced Air
Landscaped
$719,900
Welcome to this fantastic fully finished split-level home, ideally located on a quiet, family-friendly cul-de-sac in the sought-after Southwold school district. Situated on a generous 0.30 acre pie-shaped lot, this home offers space, flexibility, and an incredible 26' x 36'(approx) detached shop with a loft (2016), perfect for hobbyists, car enthusiasts, and/or extra storage. Offering 3+1 bedrooms and 2 full baths, this home features spacious principal rooms, a large eat-in kitchen with patio doors leading to an entertainment size concrete patio, and a versatile lower-level rec room currently used as a primary suite with walk-in closet (which could also be a office space). The attached garage has been converted into additional living space, ideal as a home office, gym, playroom, or media room.Recent updates include a metal roof, updated furnace; A/C(2019), a renovated 4-piece bath(2024), patio (2024) and a concrete double driveway(2023). Outside, the beautifully landscaped yard includes three sheds and ample room for gardening, play, or entertaining.Enjoy the perfect blend of rural charm and urban convenience with easy access to London, Port Stanley, and the 401. Welcome Home! (id:50976)
Open House
This property has open houses!
Starts at:
2:00 pm
Ends at:
4:00 pm
Property Details
|
MLS® Number
|
X12235906 |
|
Property Type
|
Single Family |
|
Community Name
|
Lynhurst |
|
Features
|
Cul-de-sac, Flat Site |
|
Parking Space Total
|
15 |
|
Structure
|
Porch, Shed, Workshop |
Building
|
Bathroom Total
|
2 |
|
Bedrooms Above Ground
|
4 |
|
Bedrooms Total
|
4 |
|
Age
|
51 To 99 Years |
|
Appliances
|
Dishwasher, Dryer, Garage Door Opener, Stove, Washer, Refrigerator |
|
Basement Development
|
Finished |
|
Basement Type
|
N/a (finished) |
|
Construction Style Attachment
|
Detached |
|
Construction Style Split Level
|
Sidesplit |
|
Cooling Type
|
Central Air Conditioning |
|
Exterior Finish
|
Aluminum Siding, Stone |
|
Fire Protection
|
Smoke Detectors |
|
Foundation Type
|
Block |
|
Heating Fuel
|
Natural Gas |
|
Heating Type
|
Forced Air |
|
Size Interior
|
2,000 - 2,500 Ft2 |
|
Type
|
House |
|
Utility Water
|
Municipal Water |
Parking
Land
|
Acreage
|
No |
|
Landscape Features
|
Landscaped |
|
Sewer
|
Sanitary Sewer |
|
Size Depth
|
150 Ft ,7 In |
|
Size Frontage
|
96 Ft ,9 In |
|
Size Irregular
|
96.8 X 150.6 Ft |
|
Size Total Text
|
96.8 X 150.6 Ft|under 1/2 Acre |
Rooms
| Level |
Type |
Length |
Width |
Dimensions |
|
Second Level |
Bedroom |
3.7 m |
3.99 m |
3.7 m x 3.99 m |
|
Second Level |
Bedroom 2 |
3.73 m |
3.58 m |
3.73 m x 3.58 m |
|
Second Level |
Bedroom 3 |
3.73 m |
3.58 m |
3.73 m x 3.58 m |
|
Third Level |
Family Room |
8.02 m |
3.73 m |
8.02 m x 3.73 m |
|
Third Level |
Bedroom 4 |
3.41 m |
3.33 m |
3.41 m x 3.33 m |
|
Basement |
Laundry Room |
3.02 m |
4.78 m |
3.02 m x 4.78 m |
|
Basement |
Utility Room |
2.96 m |
1.73 m |
2.96 m x 1.73 m |
|
Basement |
Recreational, Games Room |
4.01 m |
5.38 m |
4.01 m x 5.38 m |
|
Basement |
Other |
3.03 m |
2.29 m |
3.03 m x 2.29 m |
|
Main Level |
Living Room |
4.11 m |
5.55 m |
4.11 m x 5.55 m |
|
Main Level |
Kitchen |
3.19 m |
3.66 m |
3.19 m x 3.66 m |
|
Main Level |
Dining Room |
3.19 m |
3.66 m |
3.19 m x 3.66 m |
Utilities
|
Cable
|
Installed |
|
Electricity
|
Installed |
|
Sewer
|
Installed |
https://www.realtor.ca/real-estate/28500278/10025-lyn-court-southwold-lynhurst-lynhurst

















































