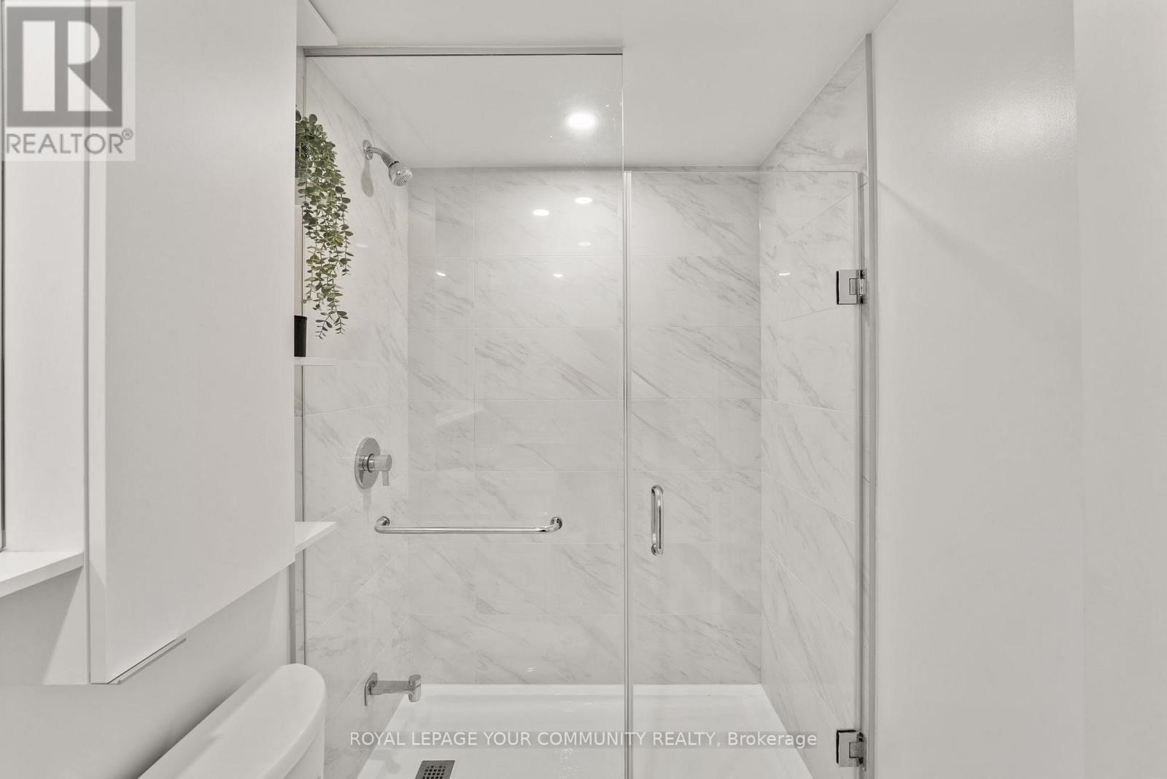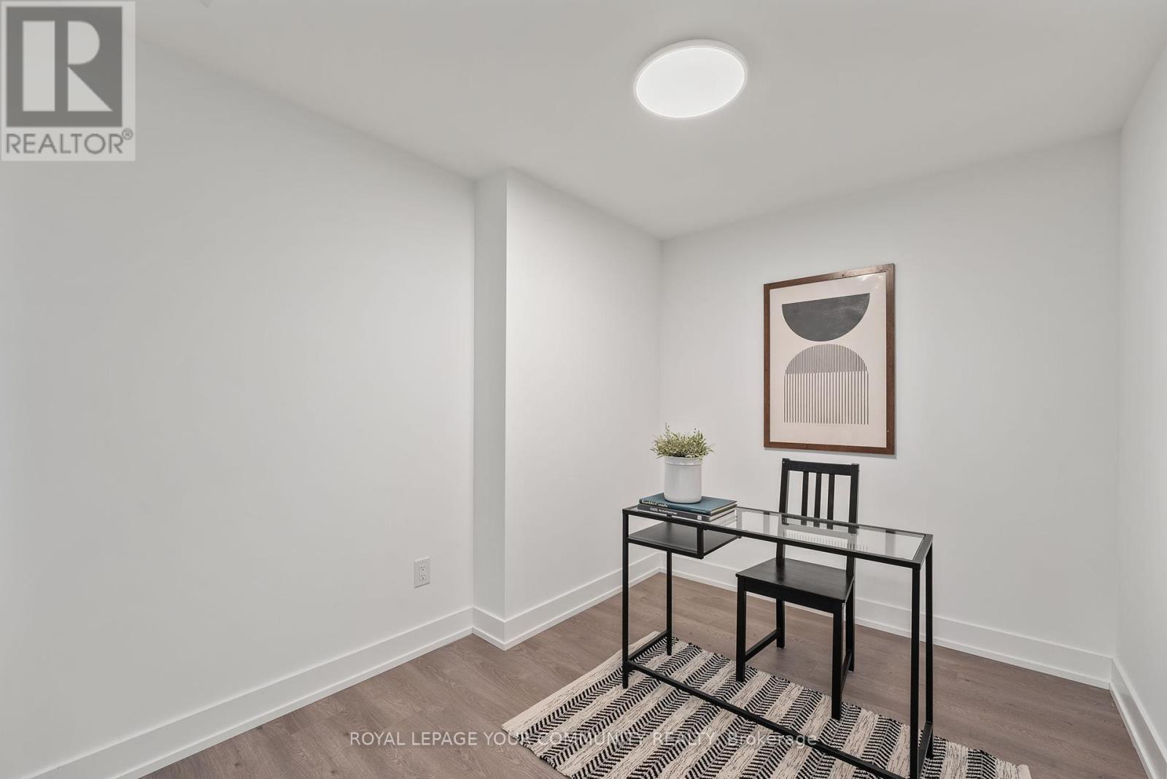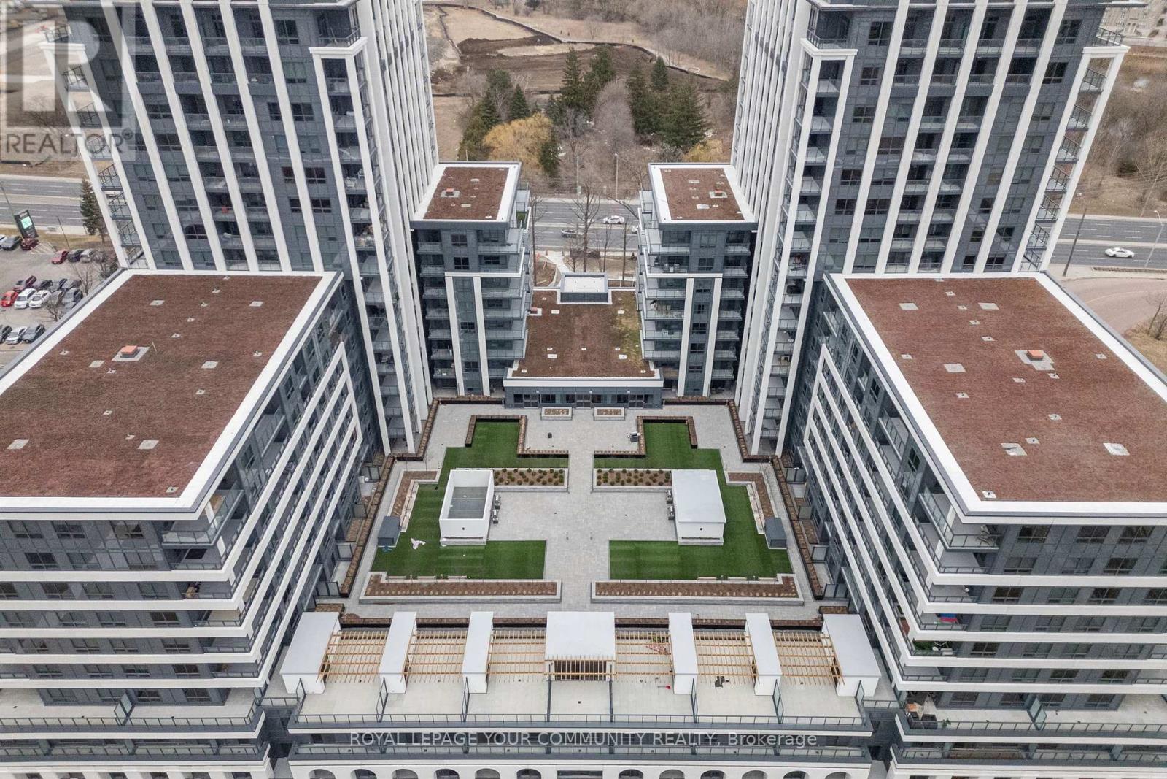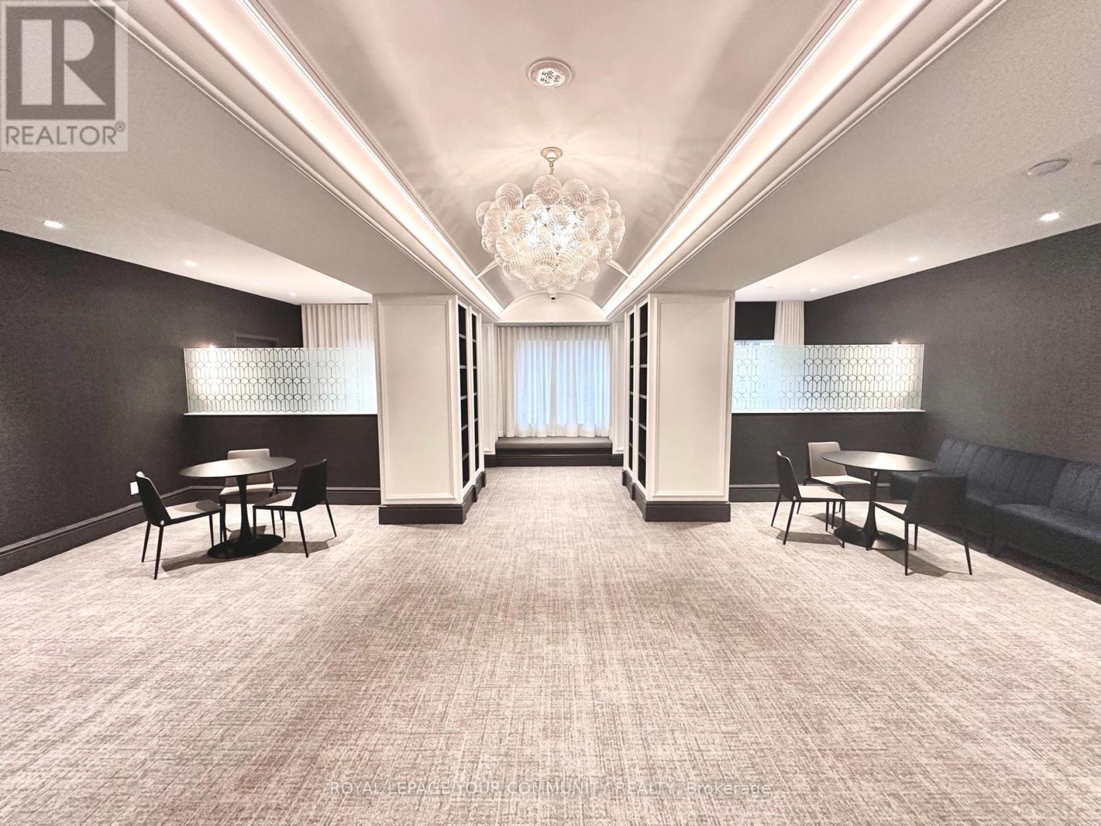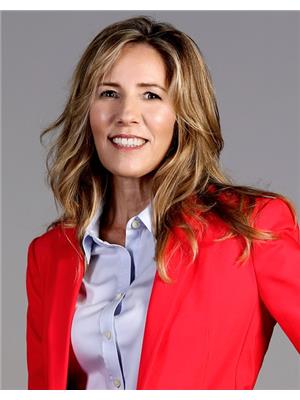2 Bedroom
2 Bathroom
600 - 699 ft2
Central Air Conditioning
Forced Air
$618,800Maintenance, Heat, Insurance
$448.82 Monthly
Welcome to Vendome, one of Unionville's most prestigious luxury condominiums! This 1 bedroom + den, 2-bathroom condo offers an unparalleled living experience. Designed for modern elegance and functionality, this stunning home features a spacious open-concept layout and one parking spot. The chef-inspired kitchen is a culinary dream, featuring built-in appliances, quartz countertops, under-cabinet lighting, and soft-close cabinetry. Throughout the home, you'll find smooth ceilings, premium laminate flooring, and quartz-appointed bathrooms, adding to the refined ambiance. Located in the heart of Downtown Markham, this exceptional residence is zoned for top-ranked schools, including the highly sought-after Unionville High School, just steps away. Enjoy unparalleled convenience with effortless access to Unionville Main Street, the GO Station, First Markham Place, York University, fine dining, upscale boutiques, and scenic parks. Commuters will appreciate the seamless connectivity to Highways 407 & 404. Residents enjoy world-class amenities, including 24-hour concierge service, a full-size fitness center overlooking the park, a multi-purpose indoor sports court (basketball, pickle ball, badminton, volleyball), a library, yoga studio, pet spa, theatre room, kids room, party room, and a beautifully landscaped courtyard garden with a BBQ area. (id:50976)
Open House
This property has open houses!
Starts at:
2:00 pm
Ends at:
4:00 pm
Starts at:
2:00 pm
Ends at:
4:00 pm
Property Details
|
MLS® Number
|
N12051194 |
|
Property Type
|
Single Family |
|
Community Name
|
Unionville |
|
Amenities Near By
|
Park, Public Transit, Schools |
|
Community Features
|
Pet Restrictions |
|
Features
|
Balcony |
|
Parking Space Total
|
1 |
|
Structure
|
Patio(s) |
Building
|
Bathroom Total
|
2 |
|
Bedrooms Above Ground
|
1 |
|
Bedrooms Below Ground
|
1 |
|
Bedrooms Total
|
2 |
|
Age
|
0 To 5 Years |
|
Amenities
|
Car Wash, Exercise Centre, Party Room, Visitor Parking |
|
Appliances
|
Oven - Built-in, Dryer, Washer, Window Coverings |
|
Cooling Type
|
Central Air Conditioning |
|
Exterior Finish
|
Concrete |
|
Flooring Type
|
Laminate |
|
Heating Fuel
|
Natural Gas |
|
Heating Type
|
Forced Air |
|
Size Interior
|
600 - 699 Ft2 |
|
Type
|
Apartment |
Parking
Land
|
Acreage
|
No |
|
Land Amenities
|
Park, Public Transit, Schools |
Rooms
| Level |
Type |
Length |
Width |
Dimensions |
|
Main Level |
Kitchen |
3.27 m |
3.35 m |
3.27 m x 3.35 m |
|
Main Level |
Living Room |
3.83 m |
3.048 m |
3.83 m x 3.048 m |
|
Main Level |
Dining Room |
3.83 m |
3.048 m |
3.83 m x 3.048 m |
|
Main Level |
Den |
3.048 m |
2.13 m |
3.048 m x 2.13 m |
|
Main Level |
Bedroom |
3.12 m |
2.99 m |
3.12 m x 2.99 m |
|
Main Level |
Bathroom |
1.499 m |
2.43 m |
1.499 m x 2.43 m |
|
Main Level |
Bathroom |
1.499 m |
2.43 m |
1.499 m x 2.43 m |
https://www.realtor.ca/real-estate/28095655/1006-9-clegg-road-markham-unionville-unionville













