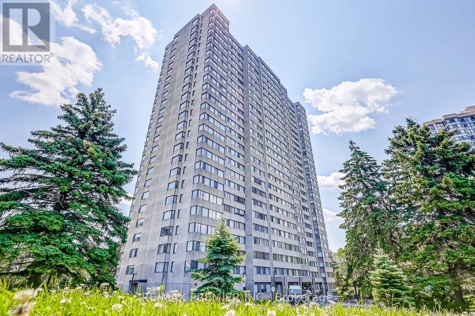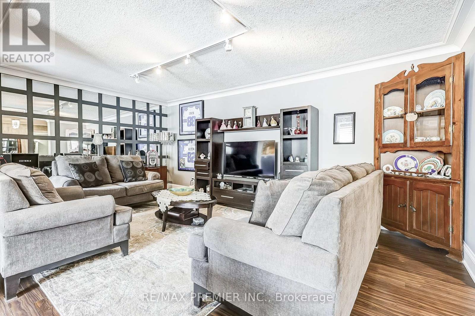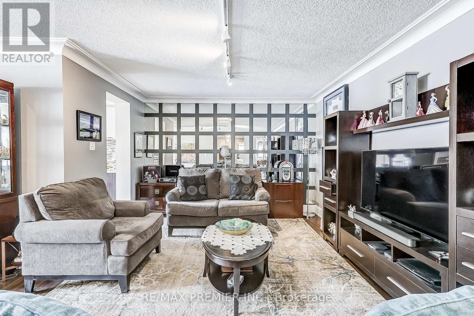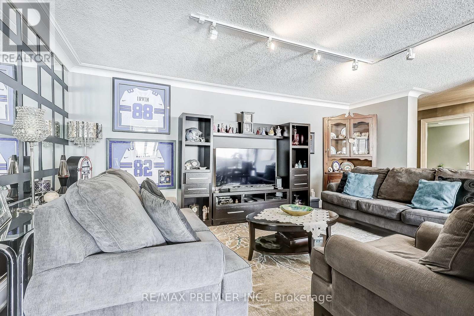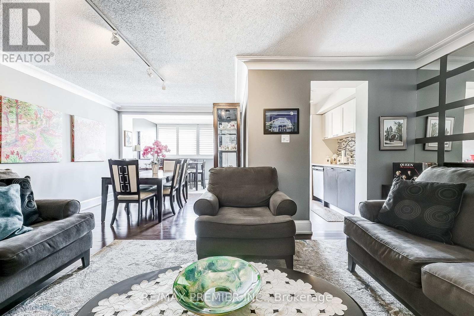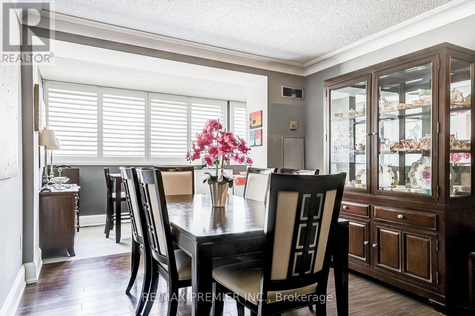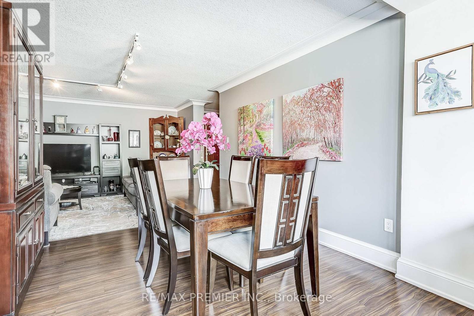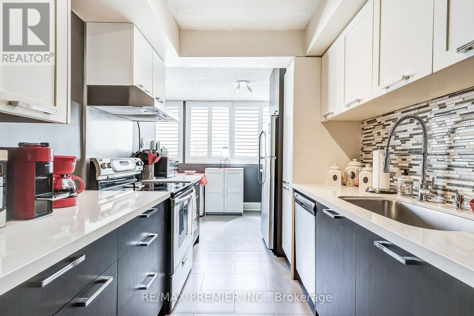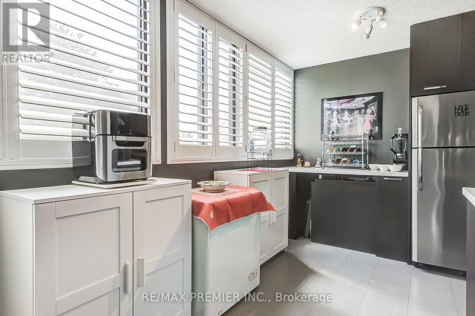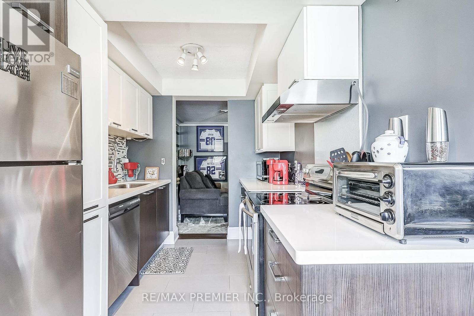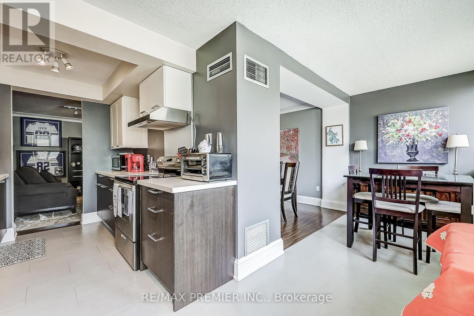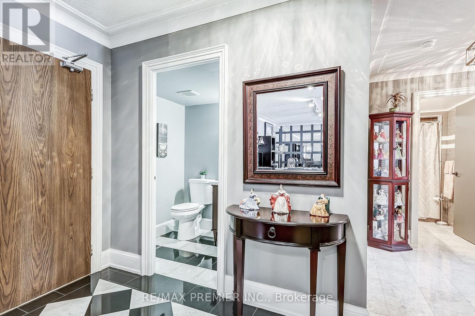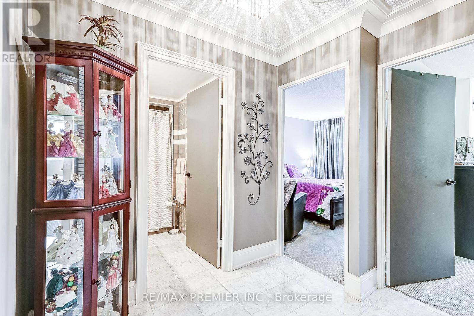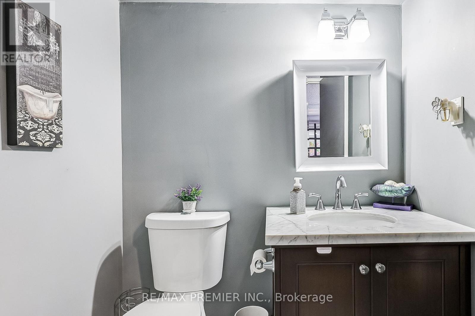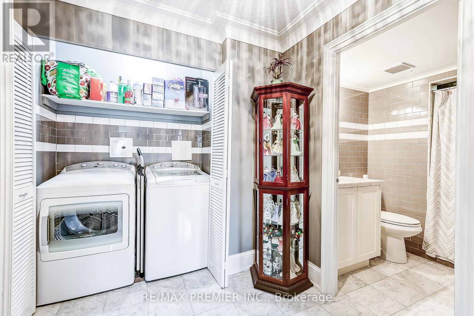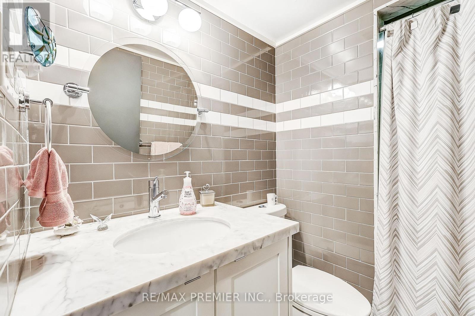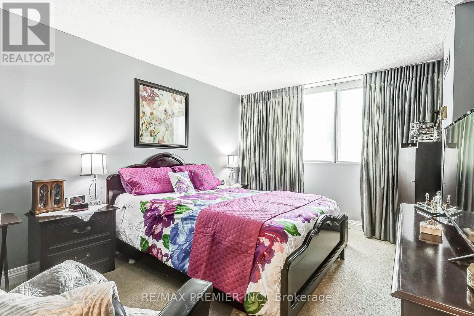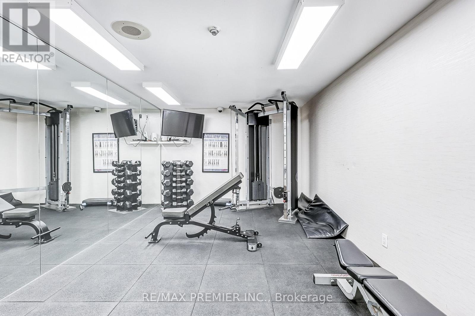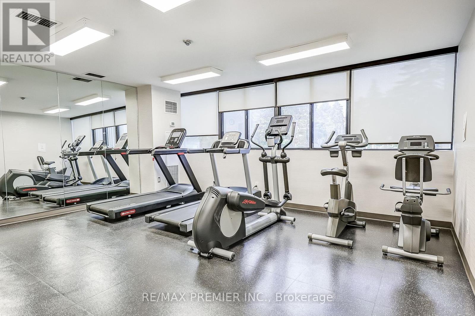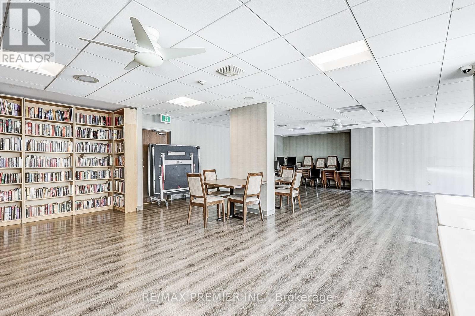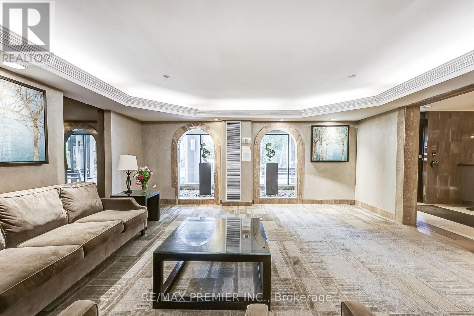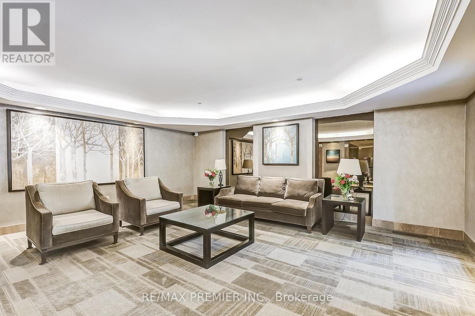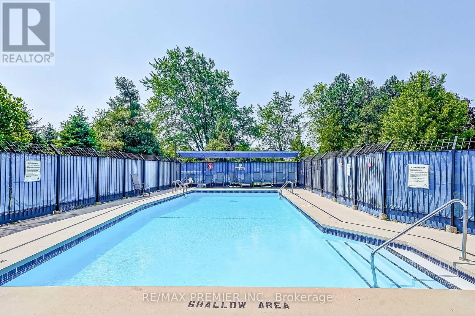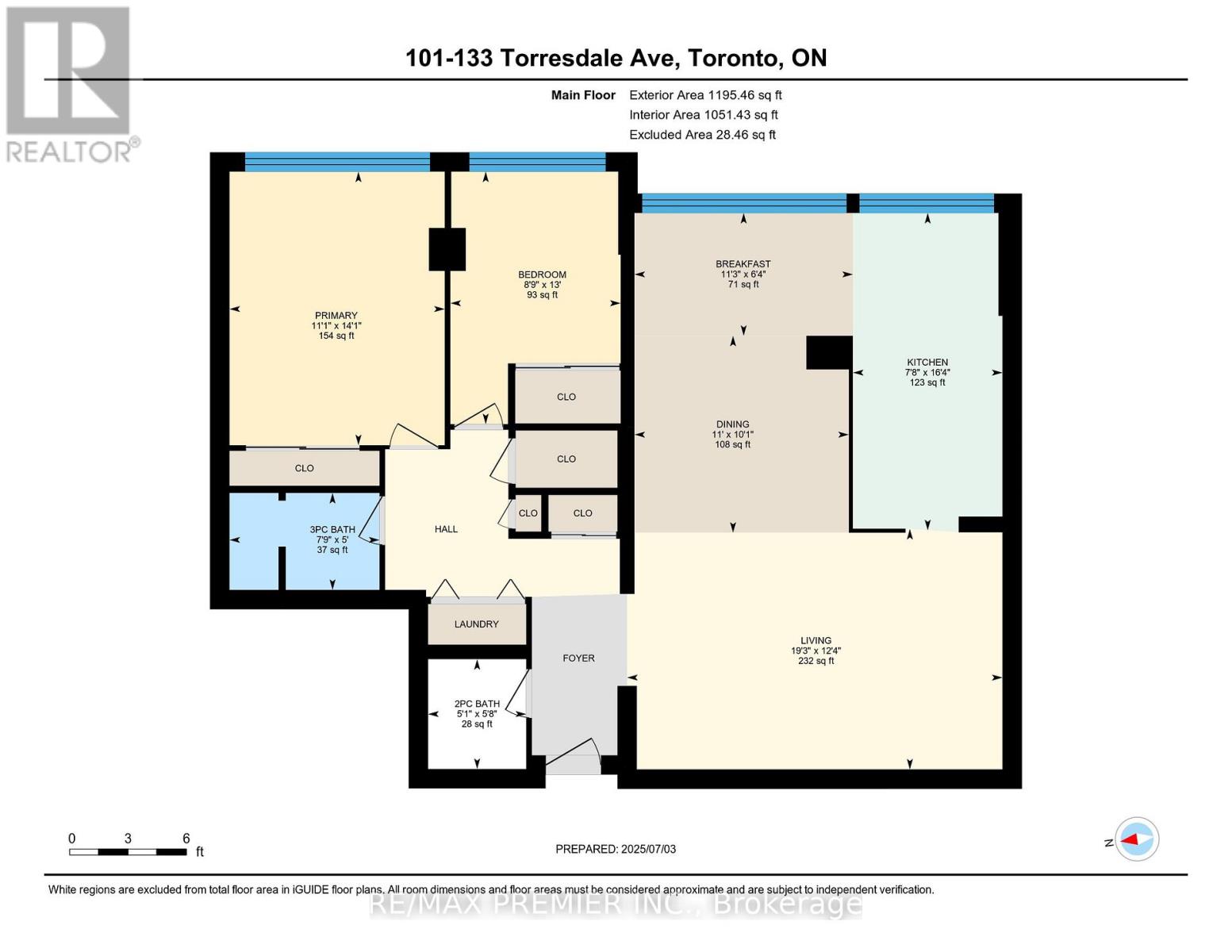3 Bedroom
2 Bathroom
1,000 - 1,199 ft2
Outdoor Pool
Central Air Conditioning
$634,900Maintenance, Heat, Electricity, Water, Cable TV, Common Area Maintenance, Insurance, Parking
$1,294.92 Monthly
Welcome to 133 Torresdale Ave "The Hemisphere", a beautifully renovated 2-bedroom + Den, 2-bath condo nestled near Bathurst & Finch. This rare main floor unit offers 1,051 sqft with the comfort of house-like living with the convenience of condo amenities, perfect for downsizers or those seeking spacious, turnkey living. Step inside to discover a stunning Bellini kitchen featuring elegant two-tone cabinetry, quartz countertops, stainless steel appliances and California shutters in the kitchen and breakfast/den area. The large open-concept living and dining space is enhanced by crown mouldings and upgraded 7-inch baseboards, creating a refined, welcoming atmosphere. The main foyer and both bathrooms boast marble and granite flooring, adding a touch of timeless luxury throughout. Enjoy the convenience of side-by-side laundry, ensuite storage, and two parking spots, a rare find in the city. Building amenities include an outdoor pool, gym, party room, and a lounge, providing the perfect mix of recreation and relaxation. With TTC access, parks, schools, and shopping just minutes away, this meticulously updated unit offers style, space, and unbeatable value in a highly sought-after North York community. (id:50976)
Property Details
|
MLS® Number
|
C12270421 |
|
Property Type
|
Single Family |
|
Neigbourhood
|
Westminster-Branson |
|
Community Name
|
Westminster-Branson |
|
Amenities Near By
|
Park, Public Transit |
|
Community Features
|
Pet Restrictions |
|
Features
|
Ravine |
|
Parking Space Total
|
2 |
|
Pool Type
|
Outdoor Pool |
Building
|
Bathroom Total
|
2 |
|
Bedrooms Above Ground
|
2 |
|
Bedrooms Below Ground
|
1 |
|
Bedrooms Total
|
3 |
|
Amenities
|
Exercise Centre, Party Room, Visitor Parking |
|
Appliances
|
Dishwasher, Dryer, Hood Fan, Stove, Washer, Window Coverings, Refrigerator |
|
Cooling Type
|
Central Air Conditioning |
|
Exterior Finish
|
Brick |
|
Flooring Type
|
Ceramic, Laminate, Carpeted |
|
Half Bath Total
|
1 |
|
Size Interior
|
1,000 - 1,199 Ft2 |
|
Type
|
Apartment |
Parking
Land
|
Acreage
|
No |
|
Land Amenities
|
Park, Public Transit |
Rooms
| Level |
Type |
Length |
Width |
Dimensions |
|
Flat |
Kitchen |
4.97 m |
2.34 m |
4.97 m x 2.34 m |
|
Flat |
Den |
3.42 m |
1.92 m |
3.42 m x 1.92 m |
|
Flat |
Dining Room |
3.36 m |
3.09 m |
3.36 m x 3.09 m |
|
Flat |
Living Room |
5.388 m |
3.77 m |
5.388 m x 3.77 m |
|
Flat |
Bedroom 2 |
3.96 m |
2.64 m |
3.96 m x 2.64 m |
|
Flat |
Primary Bedroom |
4.29 m |
3.37 m |
4.29 m x 3.37 m |
https://www.realtor.ca/real-estate/28574562/101-133-torresdale-avenue-toronto-westminster-branson-westminster-branson



