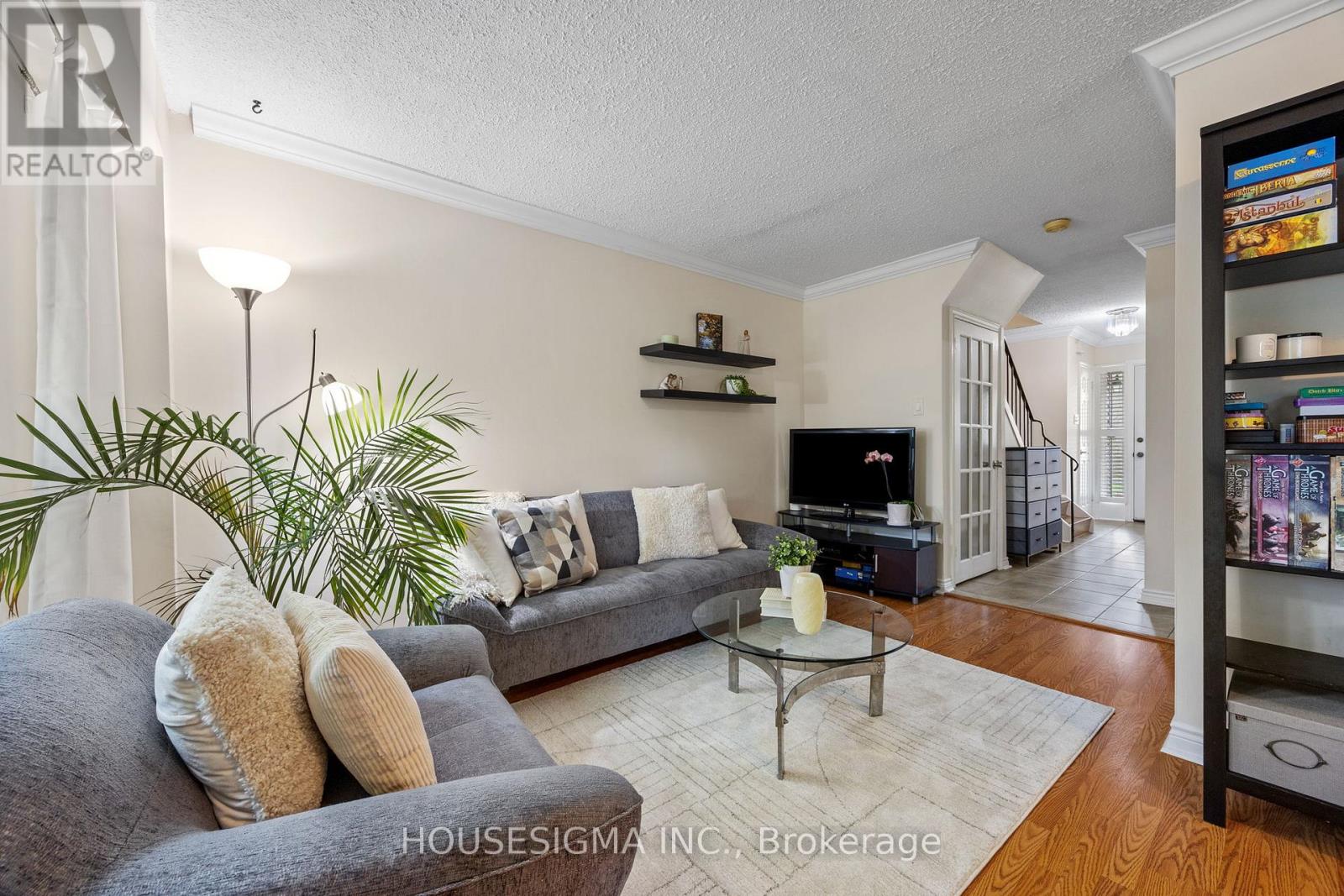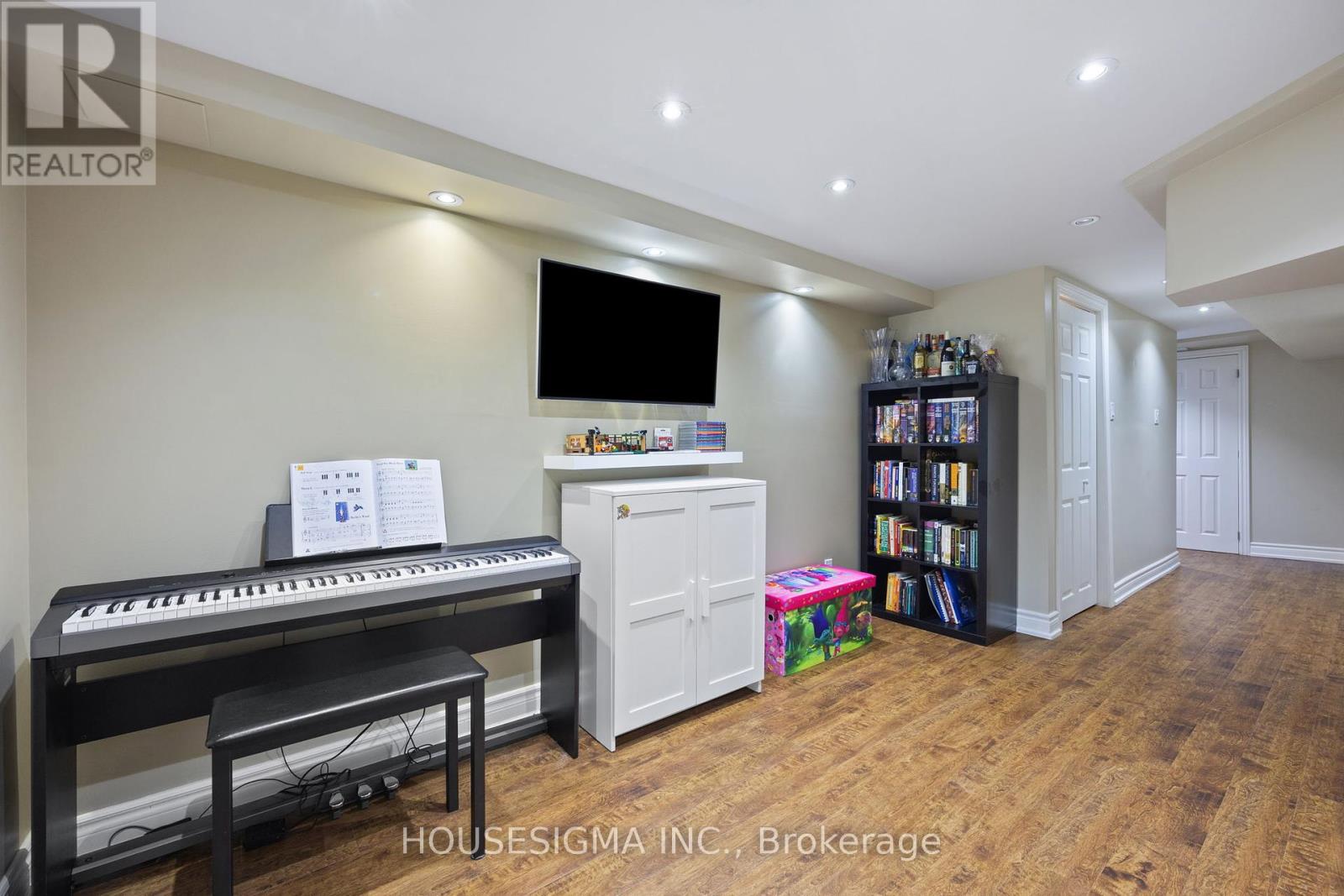4 Bedroom
2 Bathroom
1,000 - 1,199 ft2
Central Air Conditioning
Forced Air
$784,500Maintenance, Water, Insurance, Common Area Maintenance
$519.10 Monthly
Welcome to this beautifully maintained 3-bedroom + den, 2-storey townhouse in the highly sought-after Clarkson neighbourhood of Mississauga. Perfect for growing families or first-time buyers, this move-in-ready home features a modern kitchen with granite countertops, stainless steel appliances and a walk-out to a fully fenced backyard ideal for entertaining. The inviting primary bedroom includes a private terrace, perfect for quiet moments and relaxation. The finished basement offers a cozy den, a rec room, a laundry area, ample storage, custom shelves and a rough-in for a third washroom. Enjoy the added convenience of a central vacuum system, an Ecobee Smart Thermostat, and a fully owned high-efficiency furnace, air conditioner, and hot water tank. Additional highlights include a 1-car garage with a driveway for a second vehicle and low maintenance fees. Located just steps from Clarkson GO Station and 25 minutes from downtown Toronto, near top-rated schools, Mini-Skool daycare, parks, shopping, and with quick access to the QEW, this home offers the perfect blend of comfort, style, and location do not miss your opportunity to make it yours! (id:50976)
Open House
This property has open houses!
Starts at:
1:00 pm
Ends at:
3:00 pm
Starts at:
1:00 pm
Ends at:
3:00 pm
Property Details
|
MLS® Number
|
W12161304 |
|
Property Type
|
Single Family |
|
Community Name
|
Clarkson |
|
Community Features
|
Pet Restrictions |
|
Features
|
Balcony, Carpet Free |
|
Parking Space Total
|
2 |
Building
|
Bathroom Total
|
2 |
|
Bedrooms Above Ground
|
3 |
|
Bedrooms Below Ground
|
1 |
|
Bedrooms Total
|
4 |
|
Appliances
|
Garage Door Opener Remote(s), Water Heater, Dishwasher, Dryer, Microwave, Stove, Washer, Window Coverings, Refrigerator |
|
Basement Development
|
Finished |
|
Basement Type
|
N/a (finished) |
|
Cooling Type
|
Central Air Conditioning |
|
Exterior Finish
|
Brick, Vinyl Siding |
|
Flooring Type
|
Ceramic, Laminate |
|
Half Bath Total
|
1 |
|
Heating Fuel
|
Natural Gas |
|
Heating Type
|
Forced Air |
|
Stories Total
|
2 |
|
Size Interior
|
1,000 - 1,199 Ft2 |
|
Type
|
Row / Townhouse |
Parking
Land
Rooms
| Level |
Type |
Length |
Width |
Dimensions |
|
Second Level |
Bedroom |
4.5 m |
4.5 m |
4.5 m x 4.5 m |
|
Second Level |
Bedroom 2 |
2.7 m |
4.5 m |
2.7 m x 4.5 m |
|
Second Level |
Bedroom 3 |
2.7 m |
4.5 m |
2.7 m x 4.5 m |
|
Basement |
Recreational, Games Room |
2.2 m |
8.6 m |
2.2 m x 8.6 m |
|
Basement |
Den |
3 m |
2.7 m |
3 m x 2.7 m |
|
Basement |
Laundry Room |
3 m |
2.7 m |
3 m x 2.7 m |
|
Main Level |
Kitchen |
2.8 m |
2.9 m |
2.8 m x 2.9 m |
|
Main Level |
Living Room |
5.6 m |
4.4 m |
5.6 m x 4.4 m |
|
Main Level |
Dining Room |
5.6 m |
4.4 m |
5.6 m x 4.4 m |
https://www.realtor.ca/real-estate/28341099/101-2315-bromsgrove-road-mississauga-clarkson-clarkson

























