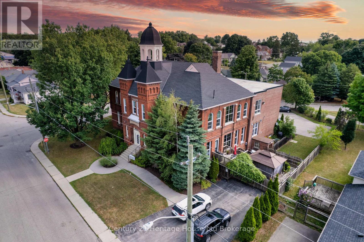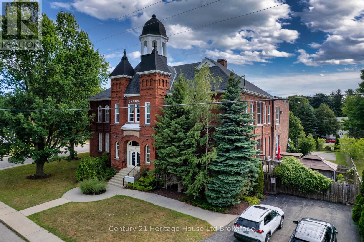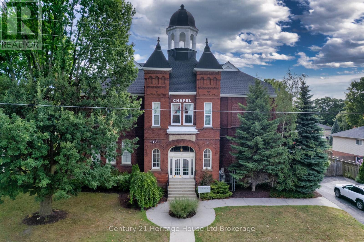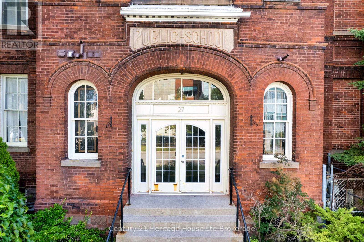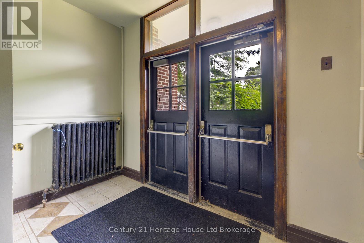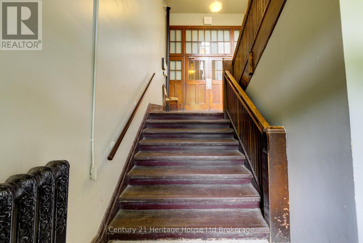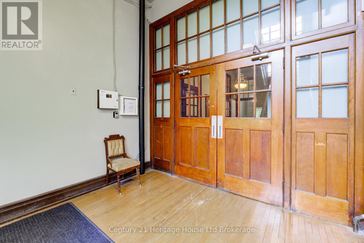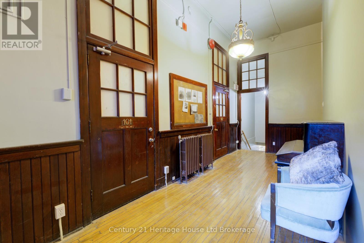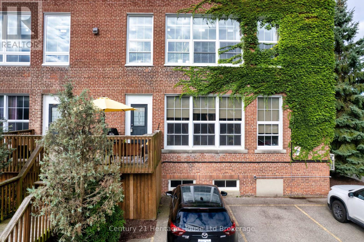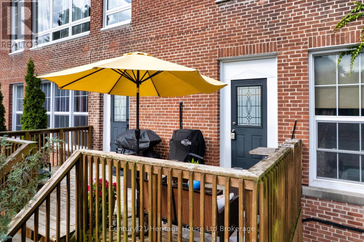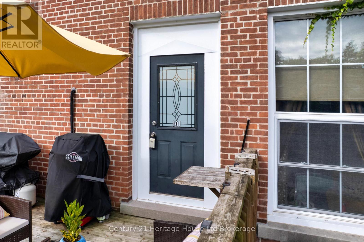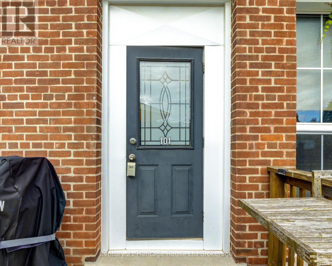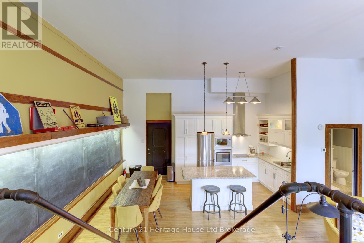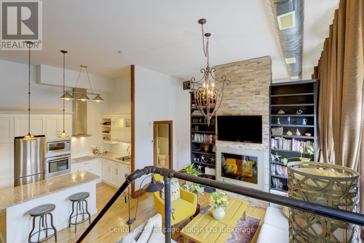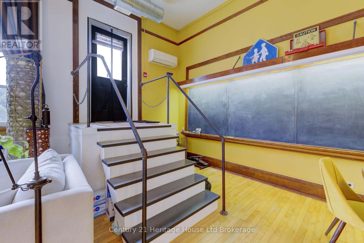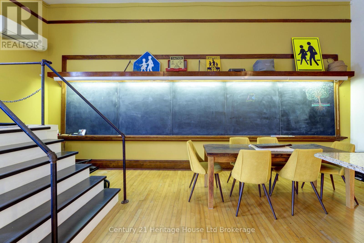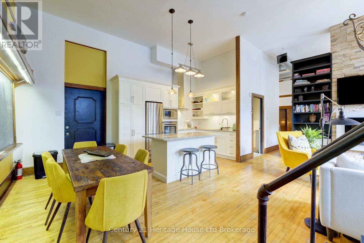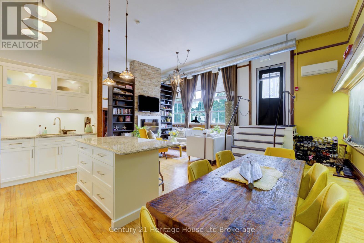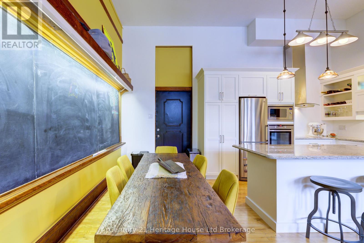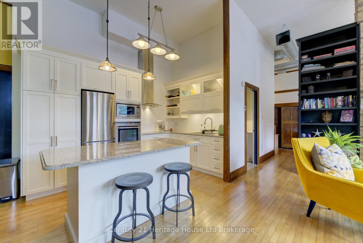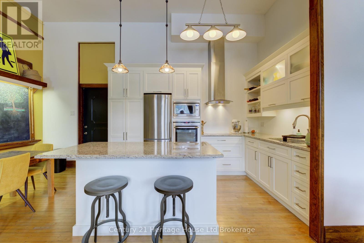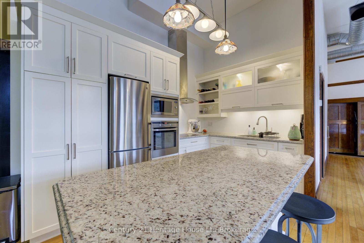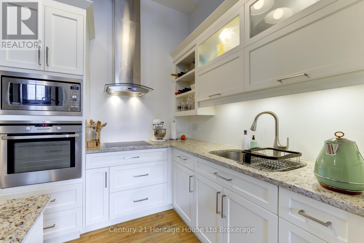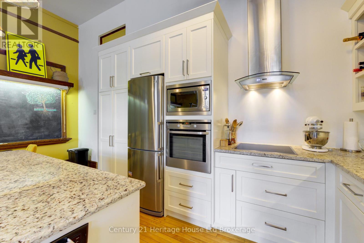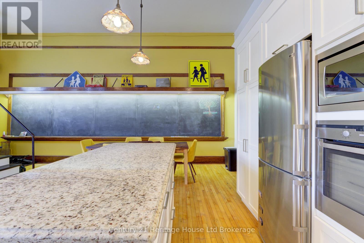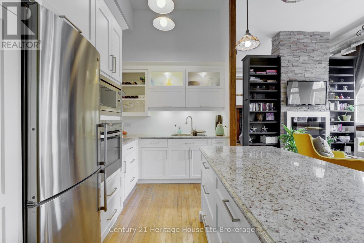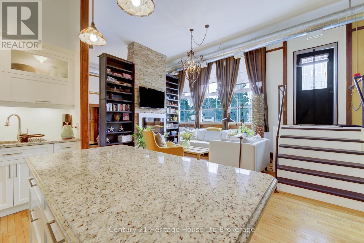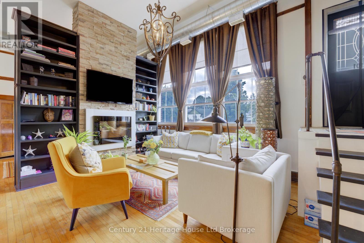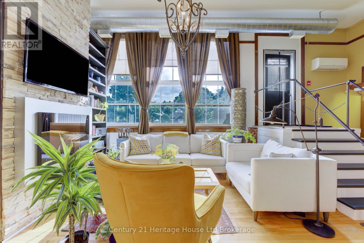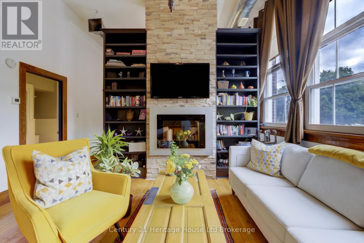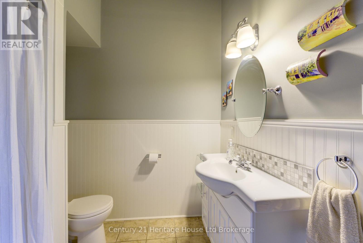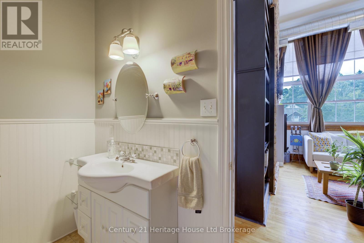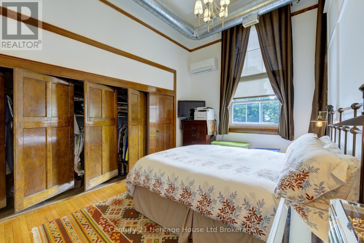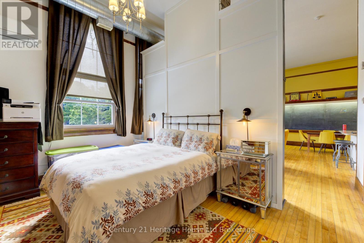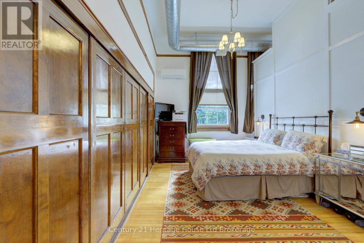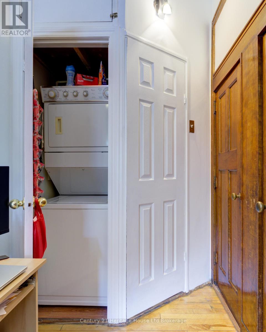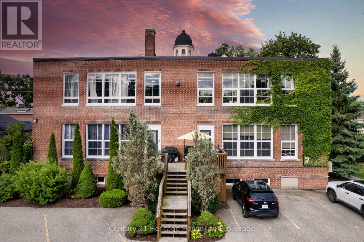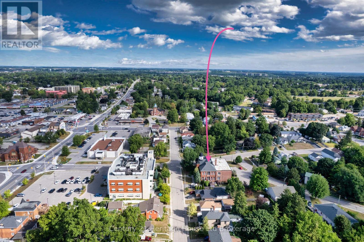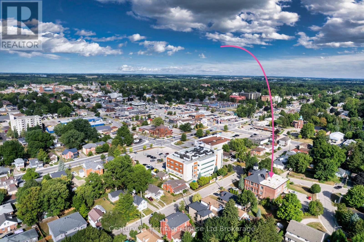1 Bedroom
1 Bathroom
900 - 999 ft2
Loft
Wall Unit
Forced Air
$375,000Maintenance, Common Area Maintenance
$561 Monthly
Discover the perfect blend of character and comfort in this truly unique Chapel School condominium. From the moment you enter, the original charm is undeniable; hardwood floors, high ceilings, 8" baseboards, and even preserved blackboards add warmth and history to the space. A custom ironwork railing frames the entry landing and opens to an inviting, open-concept layout designed for both everyday living and entertaining. At the heart of the home is a show-stopping modern kitchen, complete with a 6' granite island featuring seating, pot drawers, and an electrical outlet. A full bank of cabinets and granite counters provides ample workspace, alongside a built-in oven, cooktop, stylish range hood, pantry with pull-outs, lazy Susan, and double stainless sink. The spacious living room is anchored by a dramatic floor-to-ceiling stacked stone fireplace flanked by custom twin bookcases. The generous 4-piece bath has been refreshed with a new vanity and toilet, while the primary bedroom boasts a clever Harry Potter-style door system that opens several panels at once with a single turn. Additional features include in-suite laundry, newer windows, quality appliances, a private deck, outdoor storage, and two parking spaces. This rare condo offers the charm of yesteryear with all the conveniences of modern living truly one-of-a-kind (id:50976)
Property Details
|
MLS® Number
|
X12357749 |
|
Property Type
|
Single Family |
|
Community Name
|
Woodstock - South |
|
Amenities Near By
|
Hospital, Place Of Worship, Park |
|
Community Features
|
Pet Restrictions |
|
Equipment Type
|
Air Conditioner |
|
Features
|
Flat Site, Balcony |
|
Parking Space Total
|
2 |
|
Rental Equipment Type
|
Air Conditioner |
|
Structure
|
Deck |
Building
|
Bathroom Total
|
1 |
|
Bedrooms Above Ground
|
1 |
|
Bedrooms Total
|
1 |
|
Amenities
|
Visitor Parking, Fireplace(s) |
|
Appliances
|
Range, Water Heater, Water Meter, Dryer, Stove, Washer, Refrigerator |
|
Architectural Style
|
Loft |
|
Cooling Type
|
Wall Unit |
|
Exterior Finish
|
Brick |
|
Fire Protection
|
Smoke Detectors |
|
Foundation Type
|
Block |
|
Heating Fuel
|
Natural Gas |
|
Heating Type
|
Forced Air |
|
Size Interior
|
900 - 999 Ft2 |
|
Type
|
Apartment |
Parking
Land
|
Acreage
|
No |
|
Land Amenities
|
Hospital, Place Of Worship, Park |
|
Zoning Description
|
R3 |
Rooms
| Level |
Type |
Length |
Width |
Dimensions |
|
Main Level |
Living Room |
3.65 m |
3.65 m |
3.65 m x 3.65 m |
|
Main Level |
Kitchen |
3.65 m |
2.94 m |
3.65 m x 2.94 m |
|
Main Level |
Primary Bedroom |
5.79 m |
4.06 m |
5.79 m x 4.06 m |
|
Main Level |
Dining Room |
2.94 m |
3.35 m |
2.94 m x 3.35 m |
Utilities
https://www.realtor.ca/real-estate/28762337/101-27-chapel-street-woodstock-woodstock-south-woodstock-south



