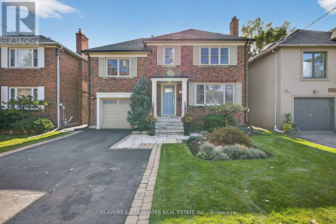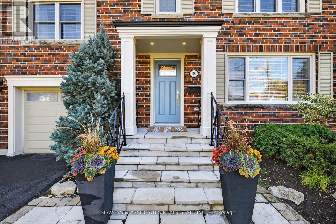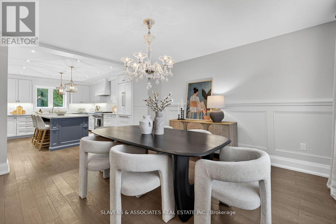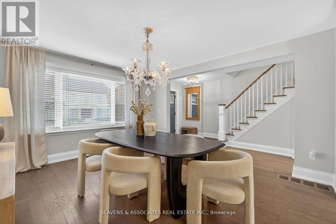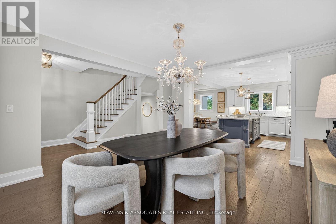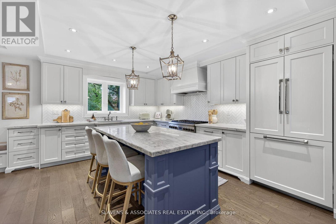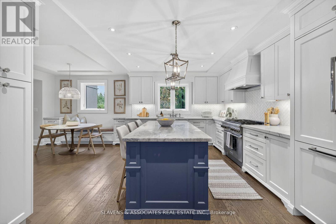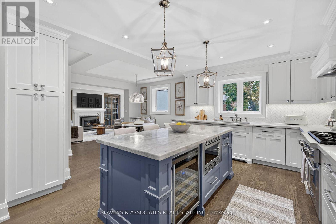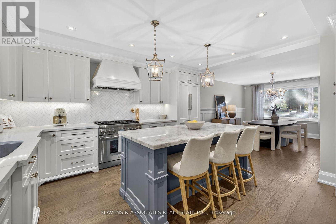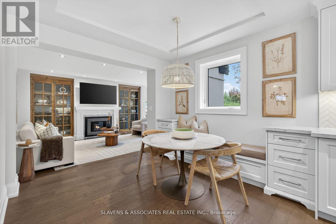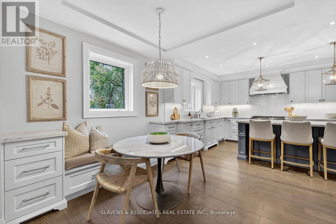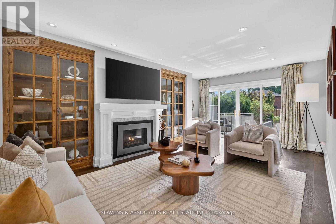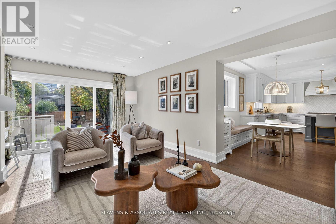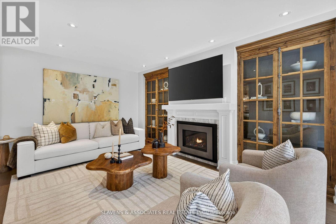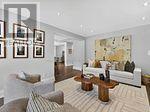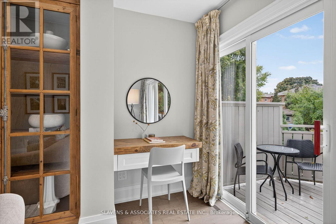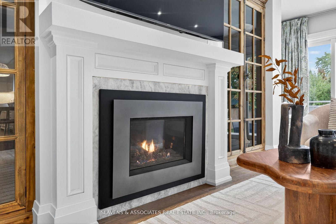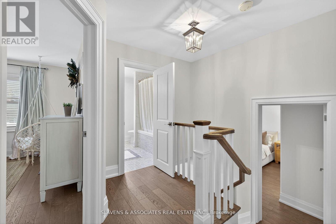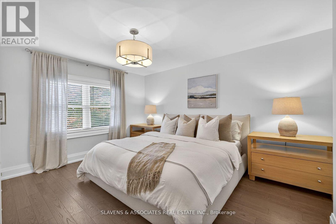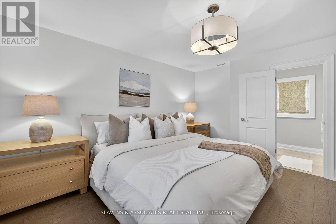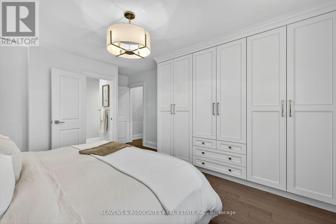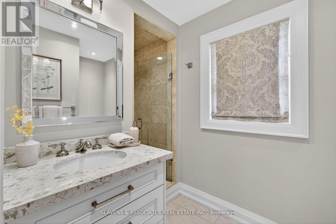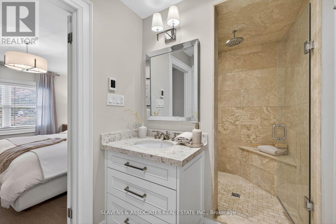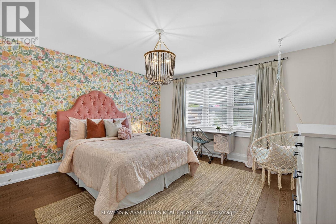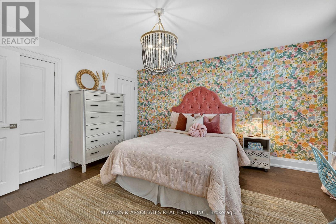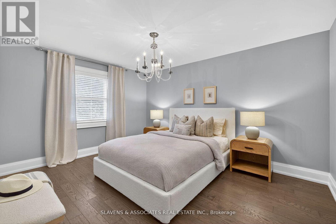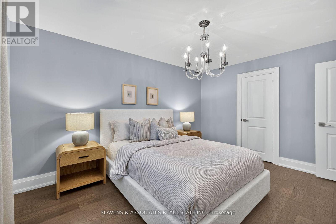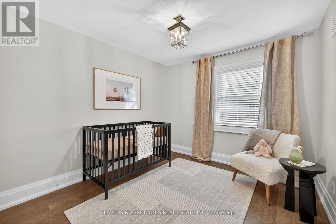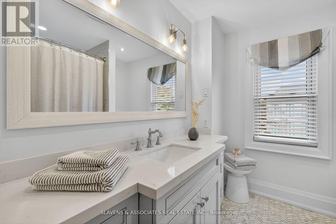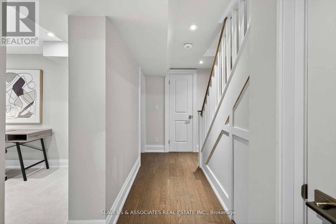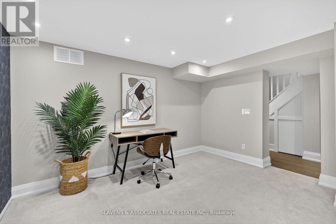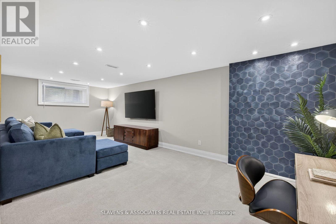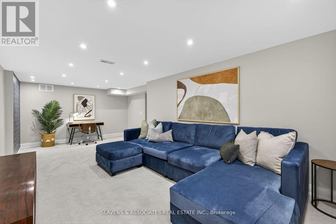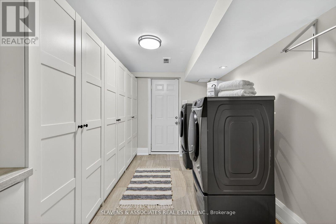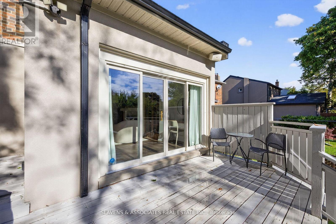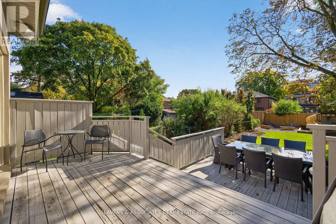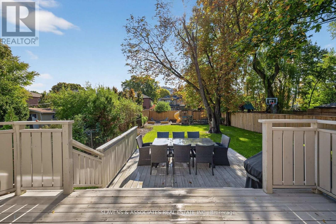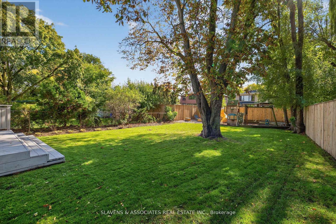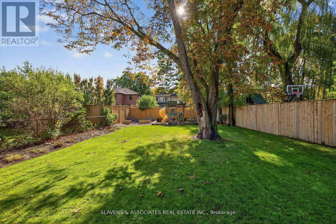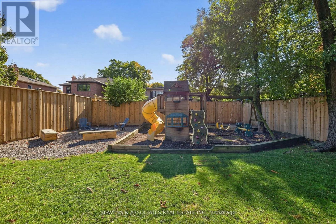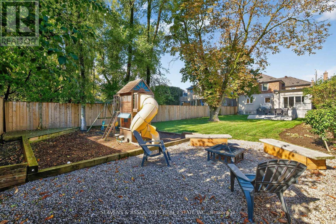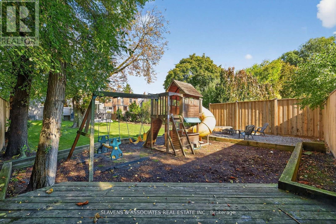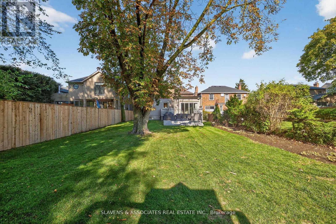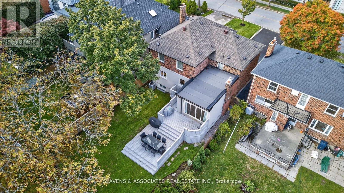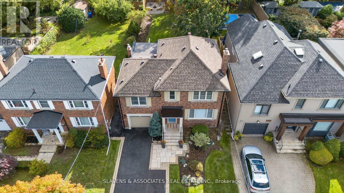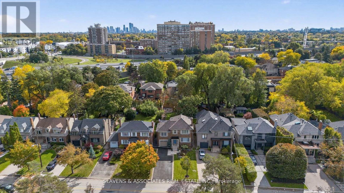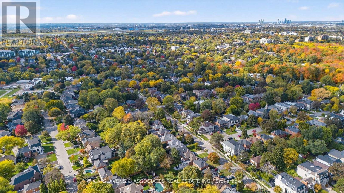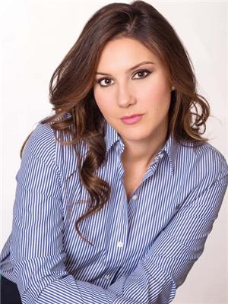4 Bedroom
3 Bathroom
2,000 - 2,500 ft2
Fireplace
Central Air Conditioning
Forced Air
$2,699,000
THERE'S NO MATCH FOR THIS ARMOUR HEIGHTS SHOWSTOPPER! Box tickers, sharpen your pencils - this one's going to wear out the ink. A fully renovated, four-bedroom, three-bathroom stunner sitting pretty on a pool-sized lot in the ever-coveted Armour Heights. Every inch of this home has been thoughtfully reimagined for modern family living, with just the right amount of "wow." The main floor is open, bright, and built for entertaining - a designer kitchen that actually makes you want to cook. Living and dining spaces that flow effortlessly, and finishes that whisper understated luxury. Upstairs, find generous sized bedrooms and spa-worthy baths. Outside? A backyard that begs for a pool, a garden party, or both. There's space for everyone and everything - even the dog's doghouse. Located in one of Toronto's most prestigious family-friendly neighbourhoods, steps to top-rated Summit Heights PS, parks, and transit. This home doesn't just tick boxes - it draws new ones and checks those too. This is Armour Heights living, upgraded. Come see what all the fuss is about. (id:50976)
Property Details
|
MLS® Number
|
C12506560 |
|
Property Type
|
Single Family |
|
Community Name
|
Lansing-Westgate |
|
Equipment Type
|
Water Heater |
|
Parking Space Total
|
6 |
|
Rental Equipment Type
|
Water Heater |
Building
|
Bathroom Total
|
3 |
|
Bedrooms Above Ground
|
4 |
|
Bedrooms Total
|
4 |
|
Amenities
|
Fireplace(s) |
|
Appliances
|
Dishwasher, Hood Fan, Microwave, Range, Window Coverings, Wine Fridge, Refrigerator |
|
Basement Development
|
Finished |
|
Basement Features
|
Walk Out |
|
Basement Type
|
N/a (finished) |
|
Construction Style Attachment
|
Detached |
|
Cooling Type
|
Central Air Conditioning |
|
Exterior Finish
|
Brick |
|
Fireplace Present
|
Yes |
|
Flooring Type
|
Hardwood, Carpeted |
|
Foundation Type
|
Block |
|
Heating Fuel
|
Natural Gas |
|
Heating Type
|
Forced Air |
|
Stories Total
|
2 |
|
Size Interior
|
2,000 - 2,500 Ft2 |
|
Type
|
House |
|
Utility Water
|
Municipal Water |
Parking
Land
|
Acreage
|
No |
|
Sewer
|
Sanitary Sewer |
|
Size Depth
|
175 Ft |
|
Size Frontage
|
41 Ft ,6 In |
|
Size Irregular
|
41.5 X 175 Ft |
|
Size Total Text
|
41.5 X 175 Ft |
Rooms
| Level |
Type |
Length |
Width |
Dimensions |
|
Second Level |
Primary Bedroom |
3.12 m |
4.39 m |
3.12 m x 4.39 m |
|
Second Level |
Bedroom 2 |
4.06 m |
4.25 m |
4.06 m x 4.25 m |
|
Second Level |
Bedroom 3 |
3.39 m |
4.05 m |
3.39 m x 4.05 m |
|
Second Level |
Bedroom 4 |
2.96 m |
3.03 m |
2.96 m x 3.03 m |
|
Basement |
Recreational, Games Room |
4.16 m |
7.04 m |
4.16 m x 7.04 m |
|
Main Level |
Dining Room |
4.05 m |
4.61 m |
4.05 m x 4.61 m |
|
Main Level |
Kitchen |
4.04 m |
4.64 m |
4.04 m x 4.64 m |
|
Main Level |
Eating Area |
2.57 m |
4.2 m |
2.57 m x 4.2 m |
|
Main Level |
Living Room |
3.77 m |
6.09 m |
3.77 m x 6.09 m |
https://www.realtor.ca/real-estate/29064376/101-bombay-avenue-toronto-lansing-westgate-lansing-westgate



