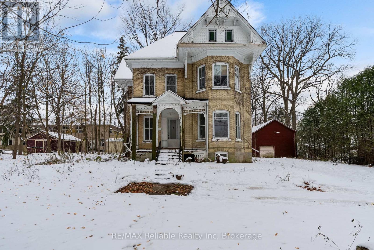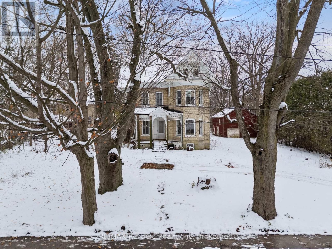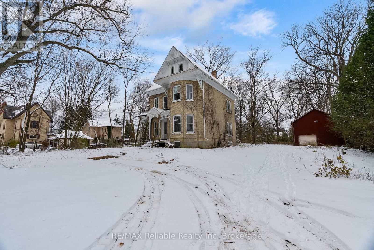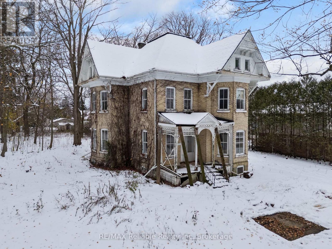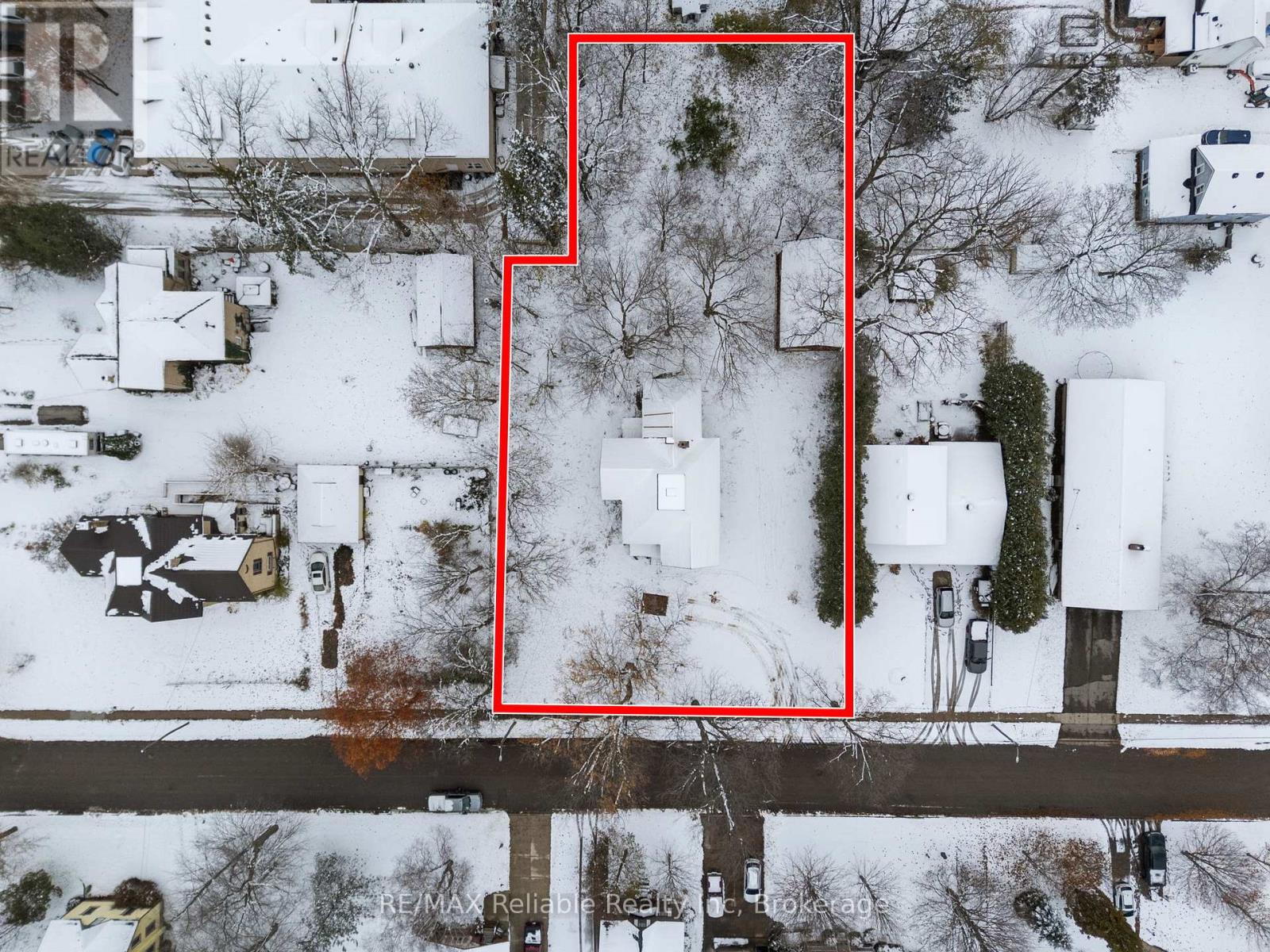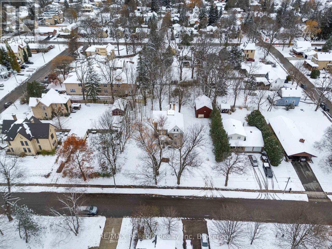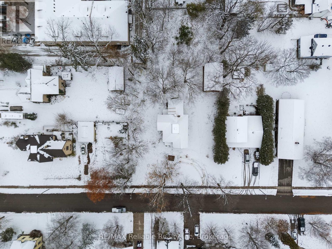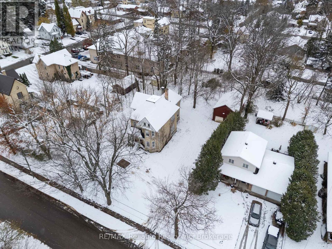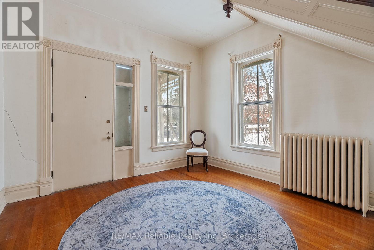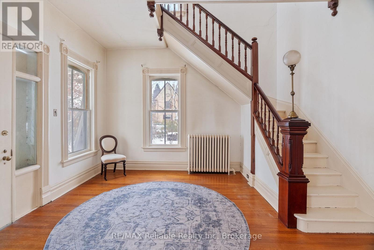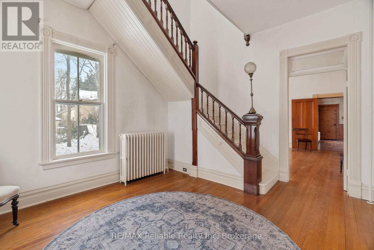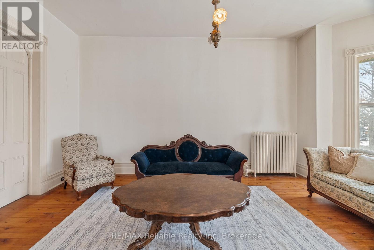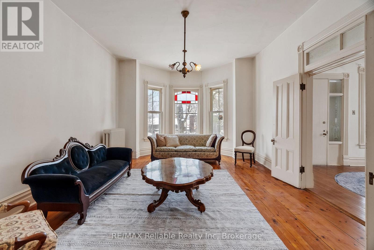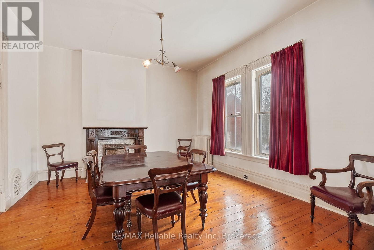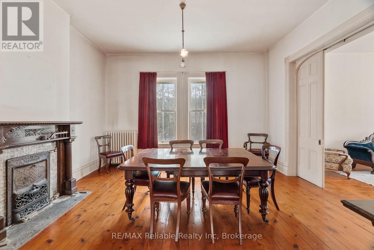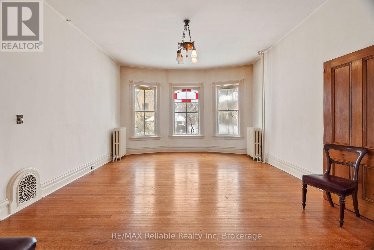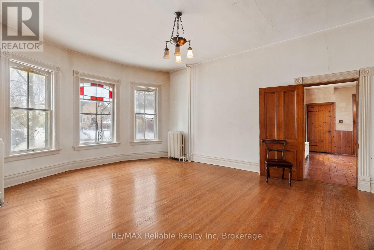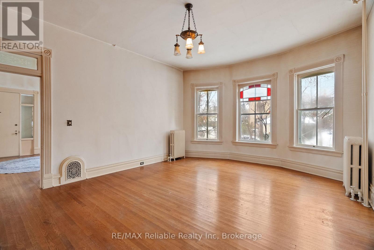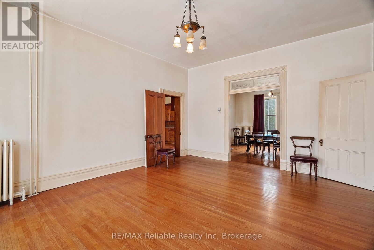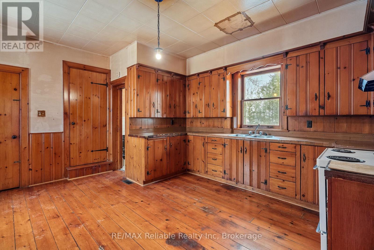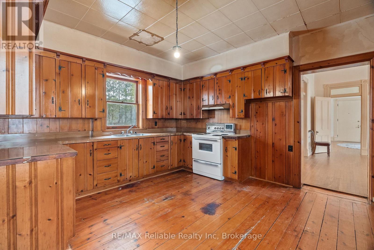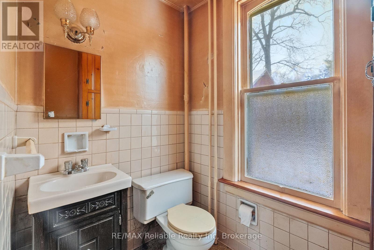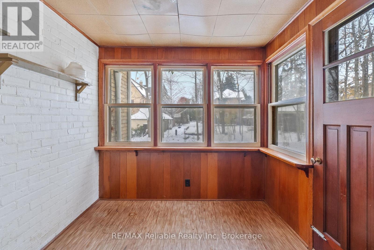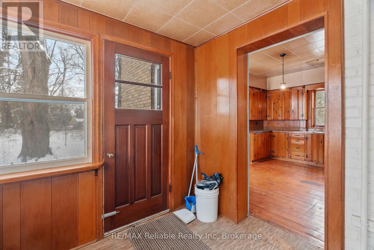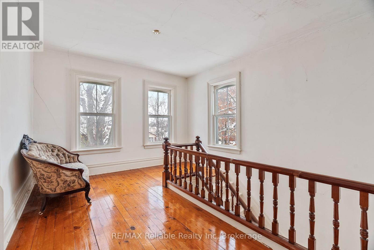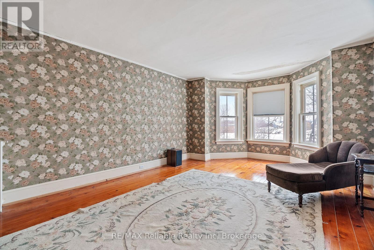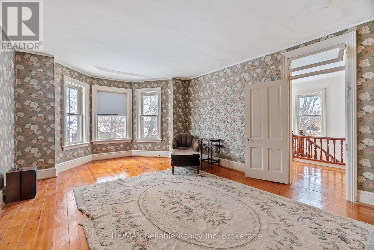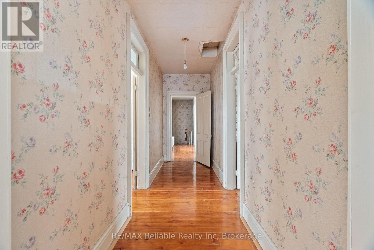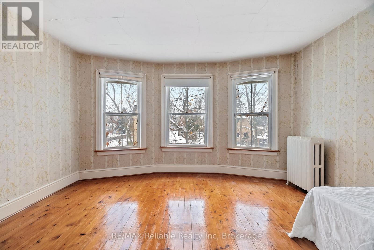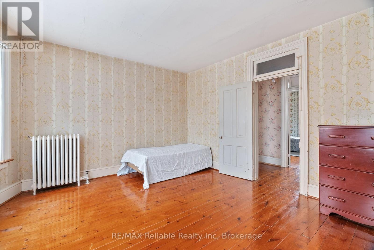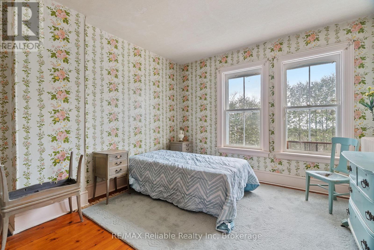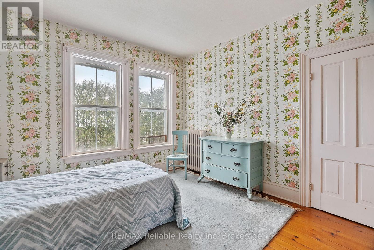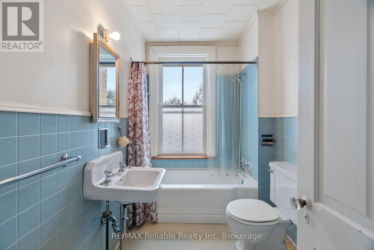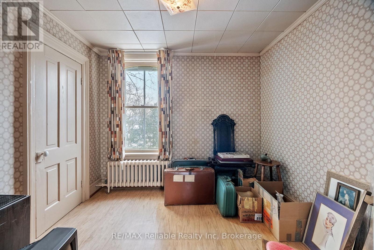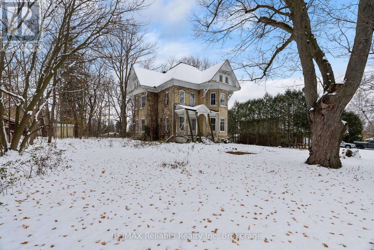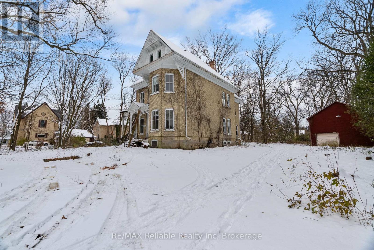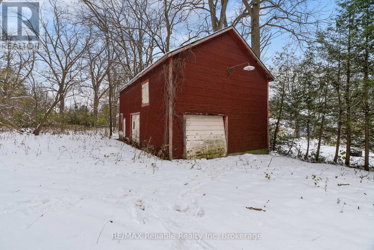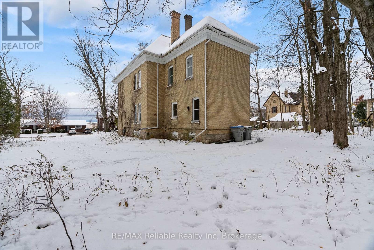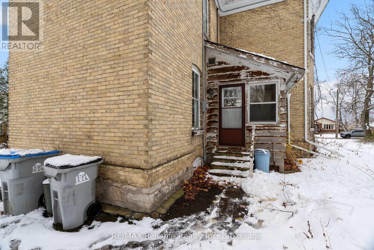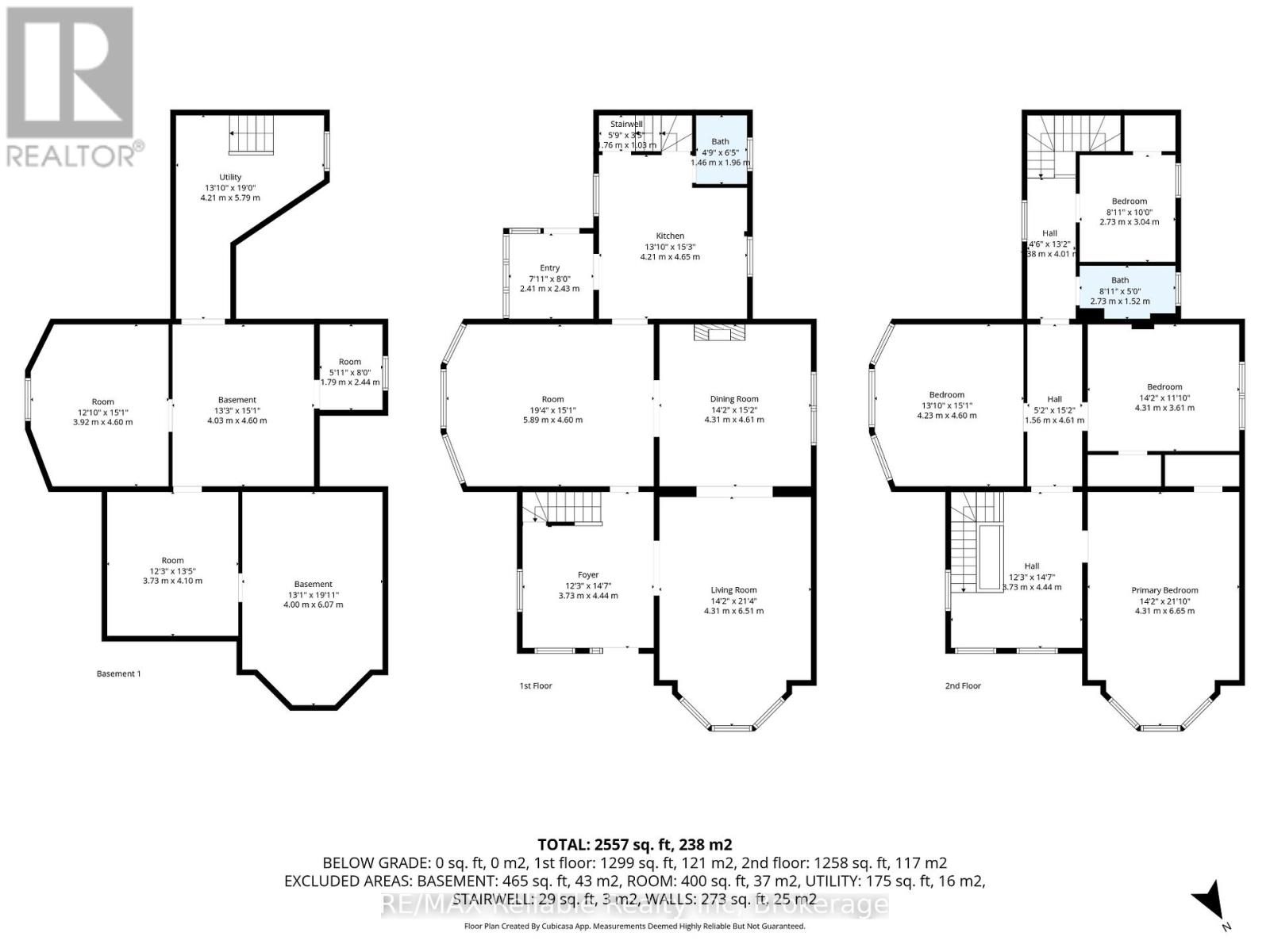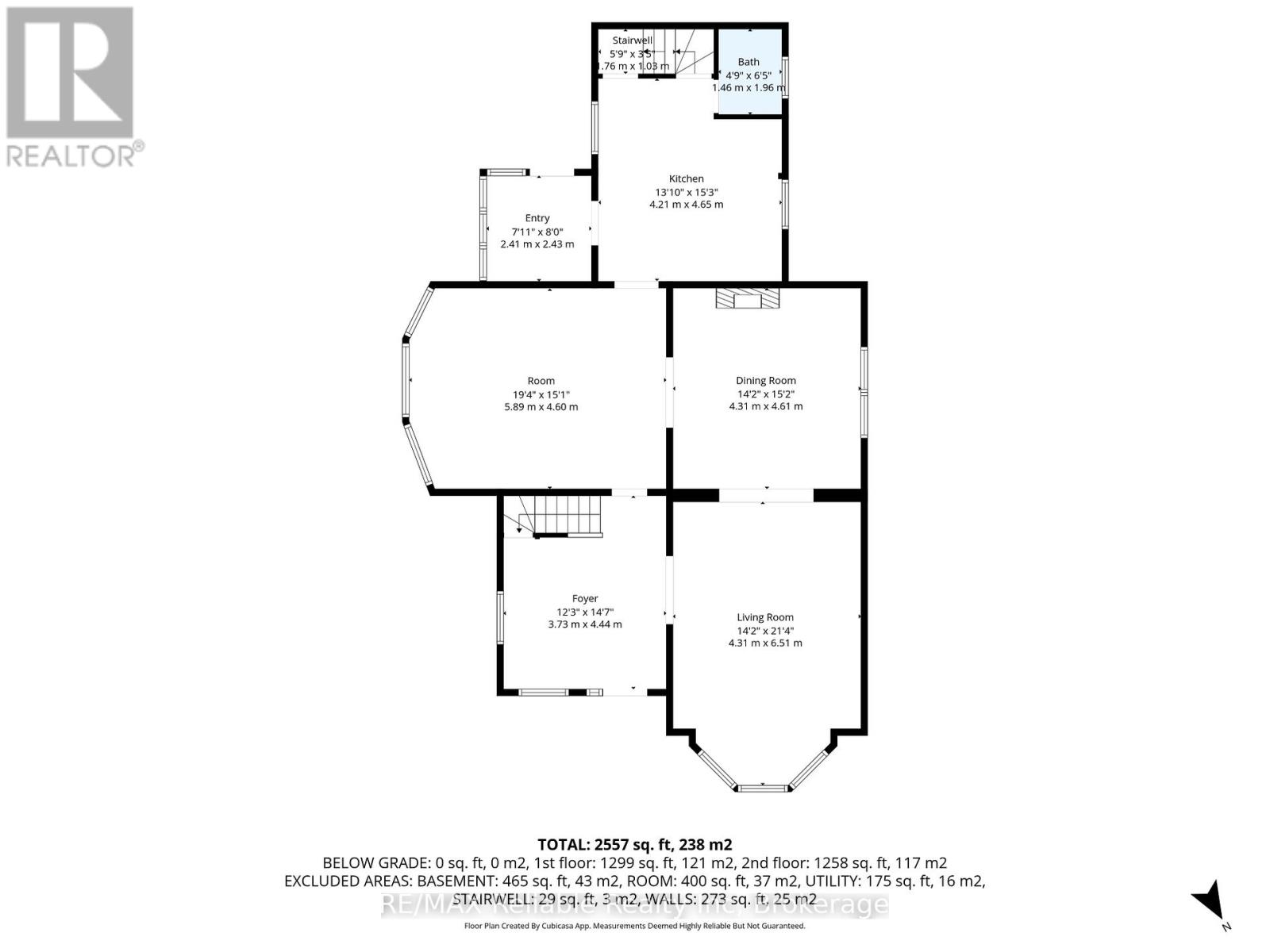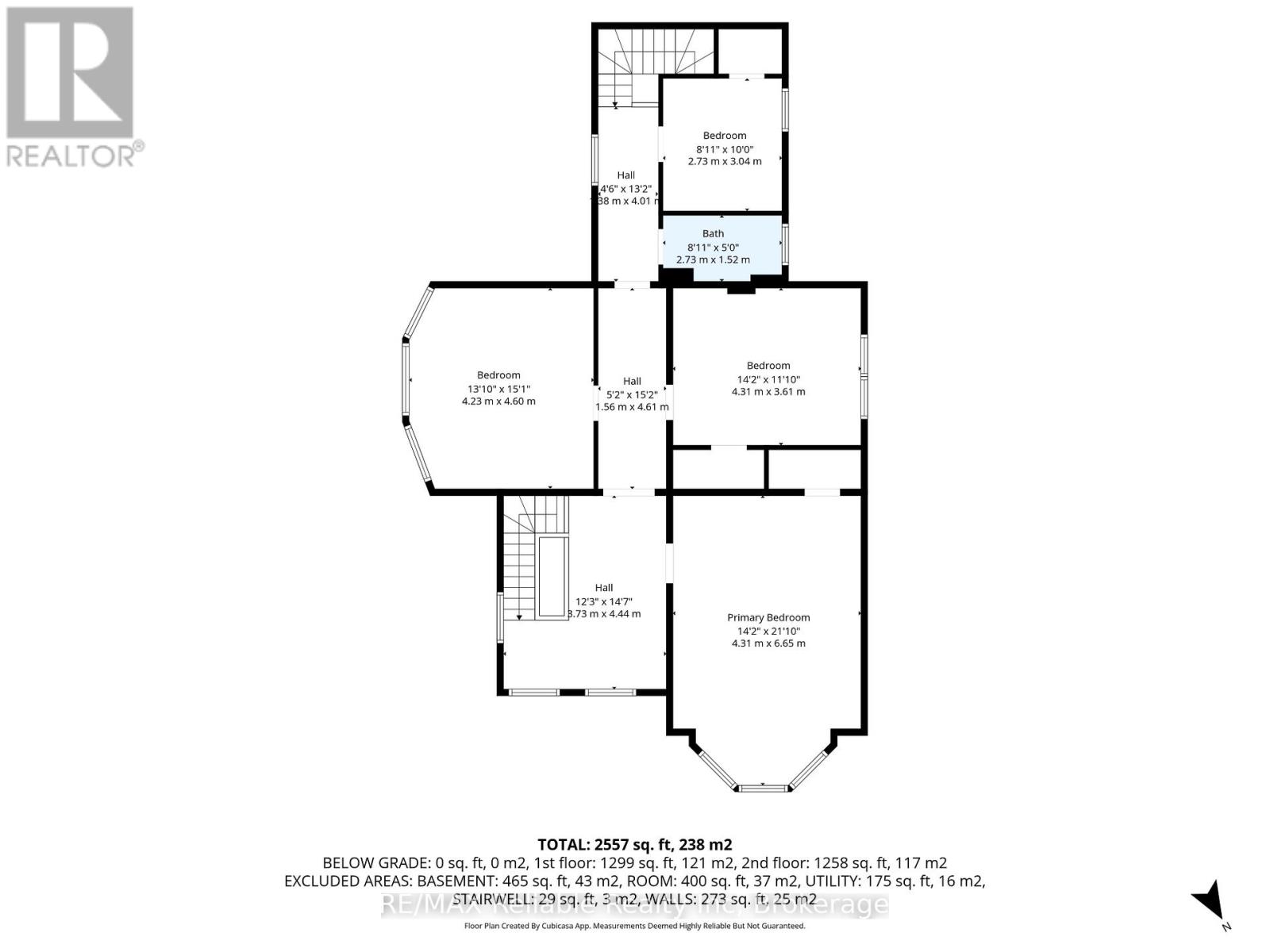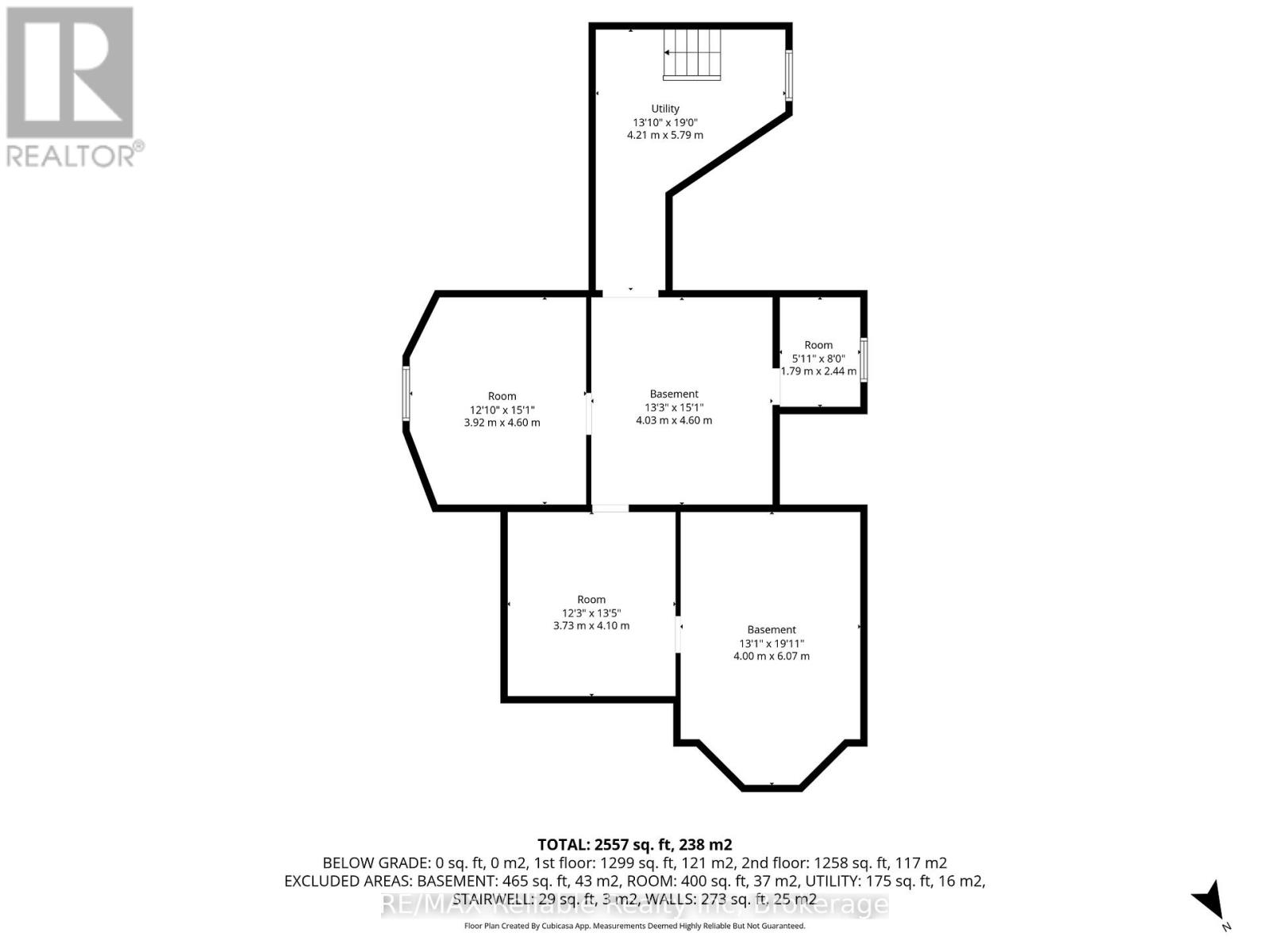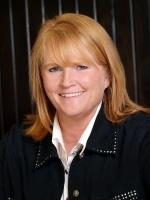4 Bedroom
2 Bathroom
2,500 - 3,000 ft2
Fireplace
None
$579,900
A True Classic - Rarely Offered for Sale. Step back in time with this stately two storey home show casing beautiful original wood flooring and timeless character throughout. The main level features a cozy kitchen with pine accents, a spacious family-style room perfect for gatherings with its charming bay area, a separate dining room, and a formal living room with double doors. The welcoming foyer highlights a stunning staircase leading to a large upper landing - an ideal space for reading or quiet reflection. Set on a generous .63 acre lot with 125.66 feet of frontage, this home offers a wonderful opportunity to own a piece of classic charm in a desirable area of town. (id:50976)
Property Details
|
MLS® Number
|
X12548654 |
|
Property Type
|
Single Family |
|
Community Name
|
Seaforth |
|
Amenities Near By
|
Golf Nearby, Hospital, Schools, Park, Place Of Worship |
|
Features
|
Irregular Lot Size, Carpet Free |
|
Parking Space Total
|
8 |
Building
|
Bathroom Total
|
2 |
|
Bedrooms Above Ground
|
4 |
|
Bedrooms Total
|
4 |
|
Age
|
100+ Years |
|
Amenities
|
Fireplace(s) |
|
Basement Development
|
Unfinished |
|
Basement Type
|
N/a (unfinished) |
|
Construction Style Attachment
|
Detached |
|
Cooling Type
|
None |
|
Exterior Finish
|
Brick |
|
Fireplace Present
|
Yes |
|
Fireplace Total
|
1 |
|
Foundation Type
|
Stone |
|
Half Bath Total
|
1 |
|
Stories Total
|
2 |
|
Size Interior
|
2,500 - 3,000 Ft2 |
|
Type
|
House |
|
Utility Water
|
Municipal Water |
Parking
Land
|
Acreage
|
No |
|
Land Amenities
|
Golf Nearby, Hospital, Schools, Park, Place Of Worship |
|
Sewer
|
Sanitary Sewer |
|
Size Depth
|
229 Ft ,4 In |
|
Size Frontage
|
125 Ft ,8 In |
|
Size Irregular
|
125.7 X 229.4 Ft |
|
Size Total Text
|
125.7 X 229.4 Ft|1/2 - 1.99 Acres |
|
Zoning Description
|
R2 |
Rooms
| Level |
Type |
Length |
Width |
Dimensions |
|
Second Level |
Bathroom |
2.73 m |
1.52 m |
2.73 m x 1.52 m |
|
Second Level |
Bedroom 4 |
2.73 m |
3.04 m |
2.73 m x 3.04 m |
|
Second Level |
Primary Bedroom |
4.31 m |
6.65 m |
4.31 m x 6.65 m |
|
Second Level |
Bedroom |
4.31 m |
3.61 m |
4.31 m x 3.61 m |
|
Second Level |
Bedroom 3 |
4.23 m |
4.6 m |
4.23 m x 4.6 m |
|
Main Level |
Foyer |
3.73 m |
4.44 m |
3.73 m x 4.44 m |
|
Main Level |
Living Room |
4.31 m |
6.51 m |
4.31 m x 6.51 m |
|
Main Level |
Dining Room |
4.31 m |
4.61 m |
4.31 m x 4.61 m |
|
Main Level |
Family Room |
5.89 m |
4.6 m |
5.89 m x 4.6 m |
|
Main Level |
Kitchen |
4.21 m |
4.65 m |
4.21 m x 4.65 m |
|
Main Level |
Bathroom |
1.46 m |
1.96 m |
1.46 m x 1.96 m |
|
Main Level |
Mud Room |
2.41 m |
2.43 m |
2.41 m x 2.43 m |
https://www.realtor.ca/real-estate/29107616/101-centre-street-huron-east-seaforth-seaforth



