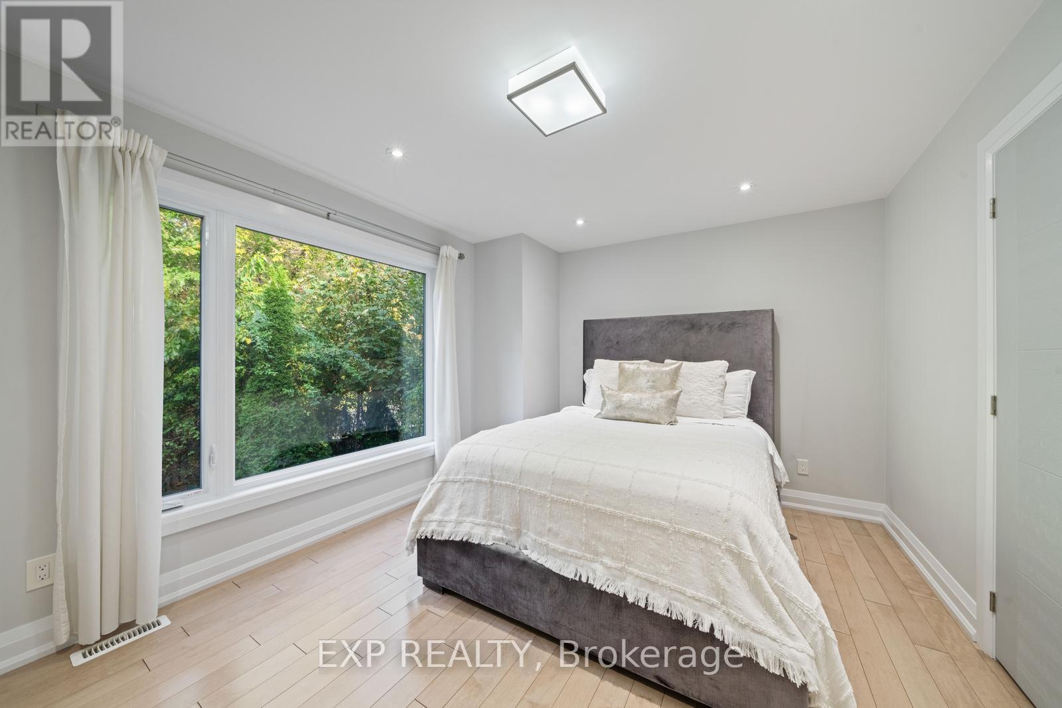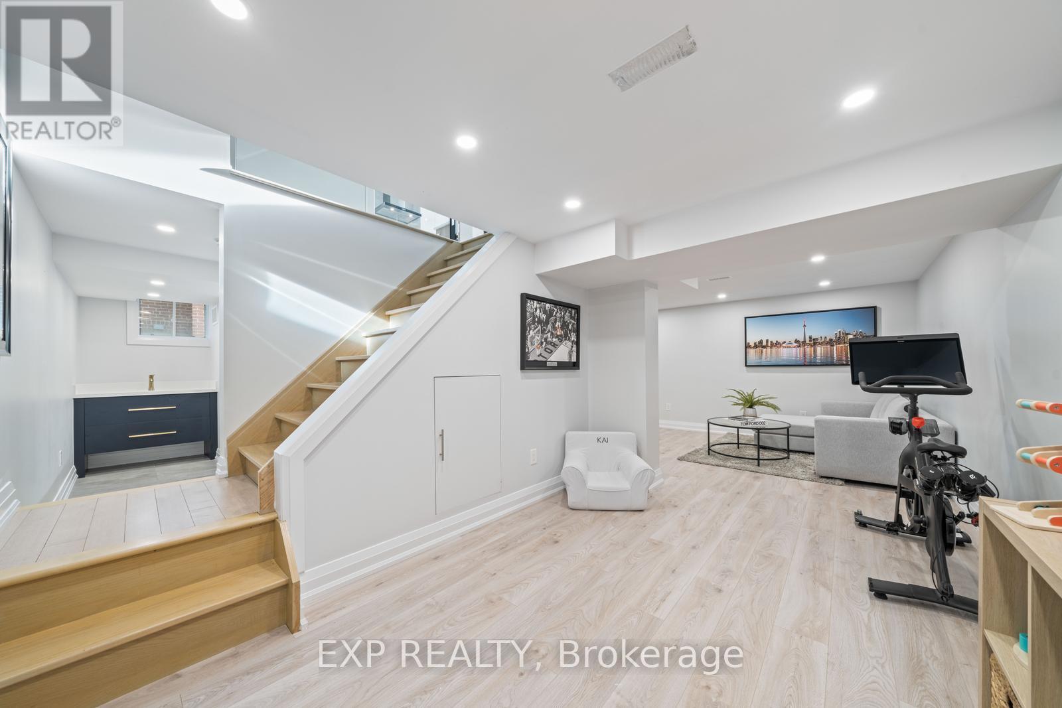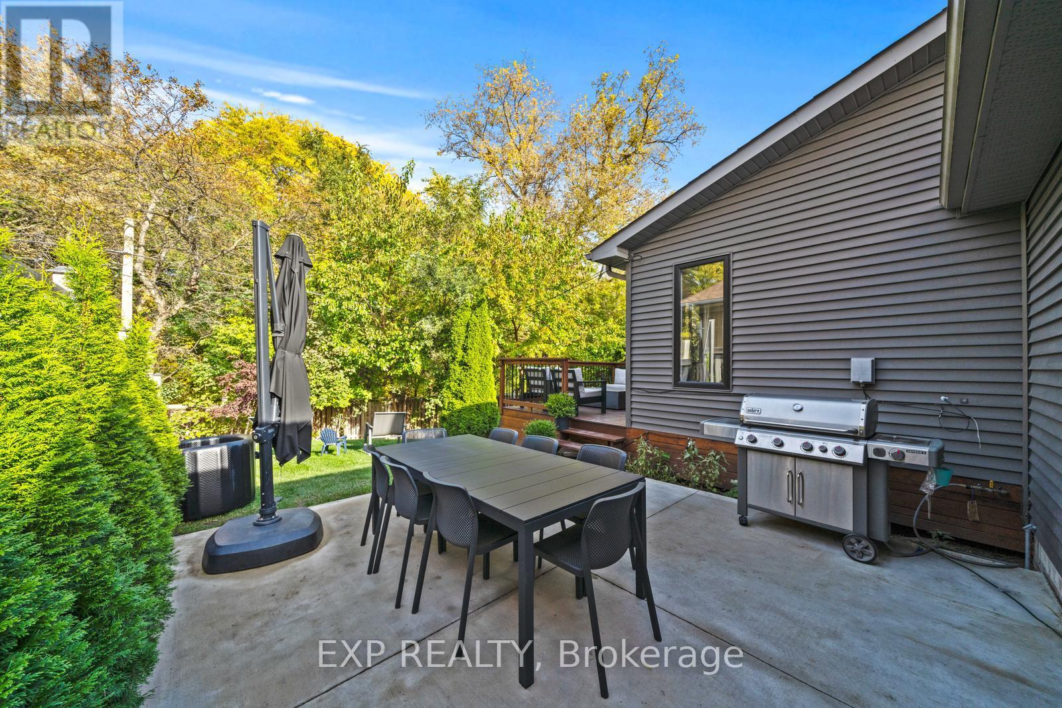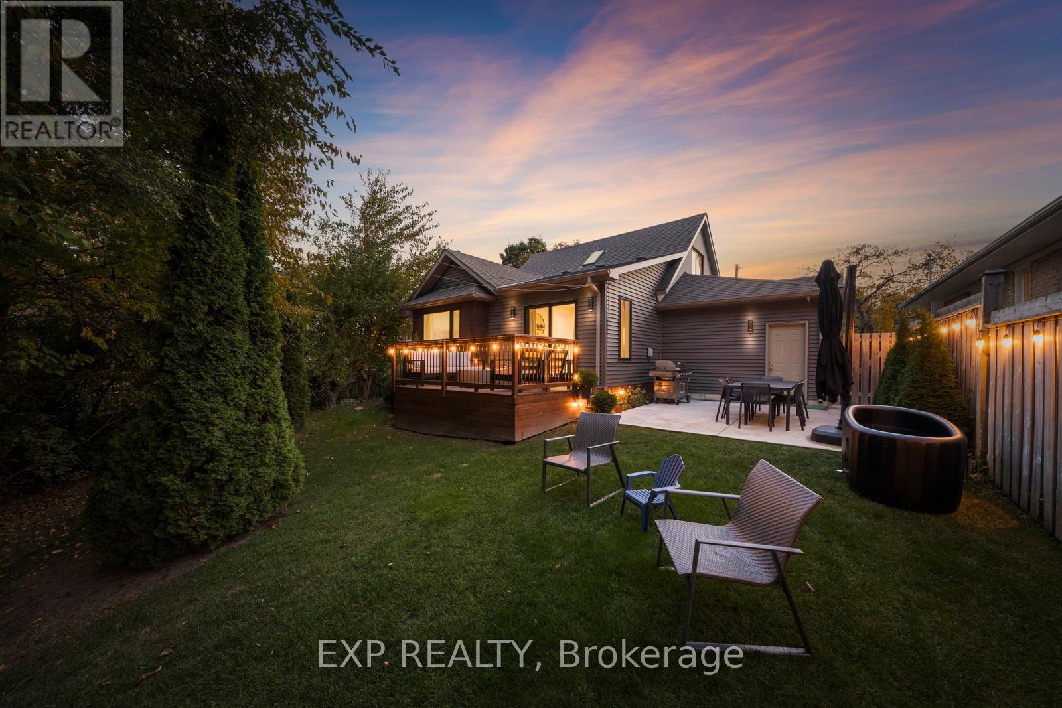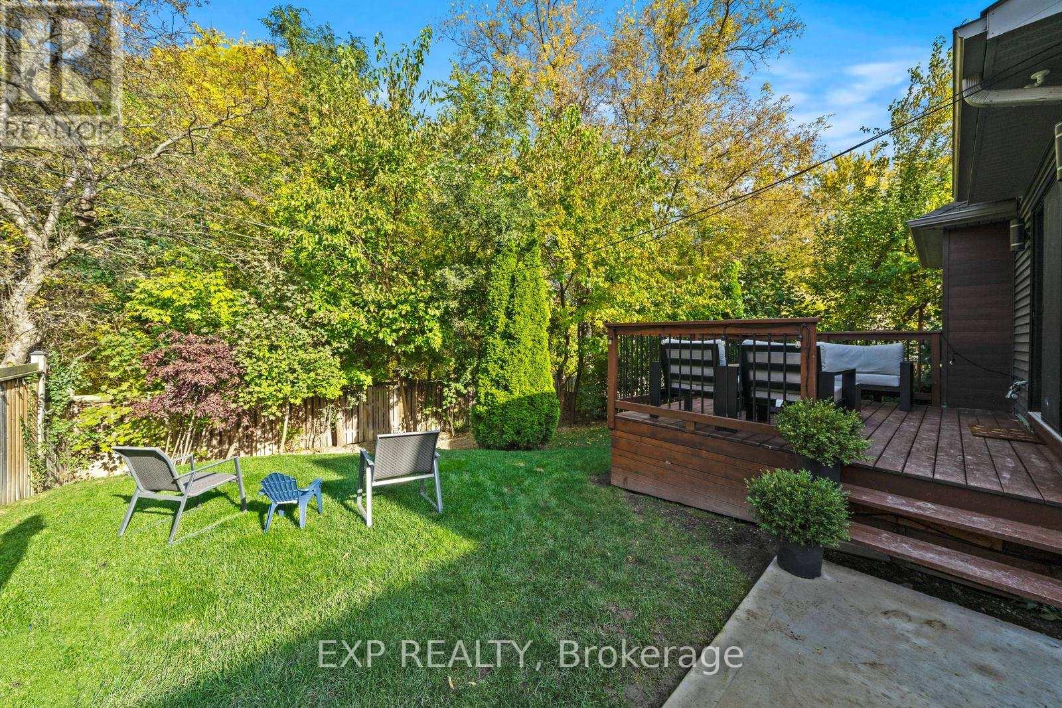4 Bedroom
3 Bathroom
Central Air Conditioning
Forced Air
$998,800
Welcome To 101 Clearbrooke Cir, This Stunning Family Home Is Set On A Tranquil Ravine Lot. Meticulously Renovated In 2019 With No Expense Spared, Featuring Only The Finest Quality Finishes Throughout. High-End Luxury Appointments Throughout Incl. Custom Built-Ins And Cabinetry Throughout, Heated Floors In 2nd Floor Bathroom, Gleaming Hardwood Floors, Open Riser Staircase, Living Room Fireplace, Stone & Stucco Exterior & More. Modern Open Concept Kitchen Overlooking Living Space W/ Large Island & Breakfast Bar. Major Mechanical Systems Upgraded Incl HVAC, All Ductwork, Spray Foam Insulation, Plumbing, Electrical & 200 Amp Panel. Refer To Features & Upgrades Attachment For A Full List. Backyard Oasis Complete With Rear Deck Overlooking Ravine (Perfect Spot For Your Morning Coffee) And Patio Area For Entertaining. Taking The Dog For A Walk Is A Breeze With Direct Access To The Ravine Via A Gate At The Rear. This Home Is Perfectly Suited For The Most Discerning Individual With An Eye For Quality And Craftsmanship. Short Distance From New Costco, Canadian Tire, 401 And Many Other Shops, Restaurants And Amenities. **** EXTRAS **** Family Room Currently Being Used As Office. (id:50976)
Open House
This property has open houses!
Starts at:
2:00 pm
Ends at:
4:00 pm
Starts at:
2:00 pm
Ends at:
4:00 pm
Property Details
|
MLS® Number
|
W9509102 |
|
Property Type
|
Single Family |
|
Community Name
|
Rexdale-Kipling |
|
Amenities Near By
|
Hospital, Place Of Worship, Public Transit |
|
Features
|
Ravine, Carpet Free |
|
Parking Space Total
|
3 |
|
View Type
|
View |
Building
|
Bathroom Total
|
3 |
|
Bedrooms Above Ground
|
3 |
|
Bedrooms Below Ground
|
1 |
|
Bedrooms Total
|
4 |
|
Appliances
|
Water Heater, Dishwasher, Dryer, Refrigerator, Stove, Washer, Window Coverings |
|
Basement Development
|
Finished |
|
Basement Type
|
N/a (finished) |
|
Construction Status
|
Insulation Upgraded |
|
Construction Style Attachment
|
Detached |
|
Cooling Type
|
Central Air Conditioning |
|
Exterior Finish
|
Stone, Stucco |
|
Flooring Type
|
Hardwood |
|
Foundation Type
|
Block |
|
Heating Fuel
|
Natural Gas |
|
Heating Type
|
Forced Air |
|
Stories Total
|
2 |
|
Type
|
House |
|
Utility Water
|
Municipal Water |
Parking
Land
|
Acreage
|
No |
|
Fence Type
|
Fenced Yard |
|
Land Amenities
|
Hospital, Place Of Worship, Public Transit |
|
Sewer
|
Sanitary Sewer |
|
Size Depth
|
97 Ft |
|
Size Frontage
|
52 Ft ,1 In |
|
Size Irregular
|
52.11 X 97 Ft |
|
Size Total Text
|
52.11 X 97 Ft |
Rooms
| Level |
Type |
Length |
Width |
Dimensions |
|
Second Level |
Primary Bedroom |
3.85 m |
3.39 m |
3.85 m x 3.39 m |
|
Second Level |
Bedroom 2 |
4.53 m |
3 m |
4.53 m x 3 m |
|
Basement |
Recreational, Games Room |
7.17 m |
4.04 m |
7.17 m x 4.04 m |
|
Basement |
Bedroom |
3.33 m |
2.87 m |
3.33 m x 2.87 m |
|
Basement |
Laundry Room |
3.58 m |
1.45 m |
3.58 m x 1.45 m |
|
Main Level |
Kitchen |
7.54 m |
5.63 m |
7.54 m x 5.63 m |
|
Main Level |
Living Room |
5.63 m |
7.54 m |
5.63 m x 7.54 m |
|
Main Level |
Dining Room |
3.57 m |
2.77 m |
3.57 m x 2.77 m |
|
Main Level |
Family Room |
3.44 m |
3.17 m |
3.44 m x 3.17 m |
|
Main Level |
Bedroom |
4.5 m |
3.36 m |
4.5 m x 3.36 m |
https://www.realtor.ca/real-estate/27576643/101-clearbrooke-circle-toronto-rexdale-kipling-rexdale-kipling

















