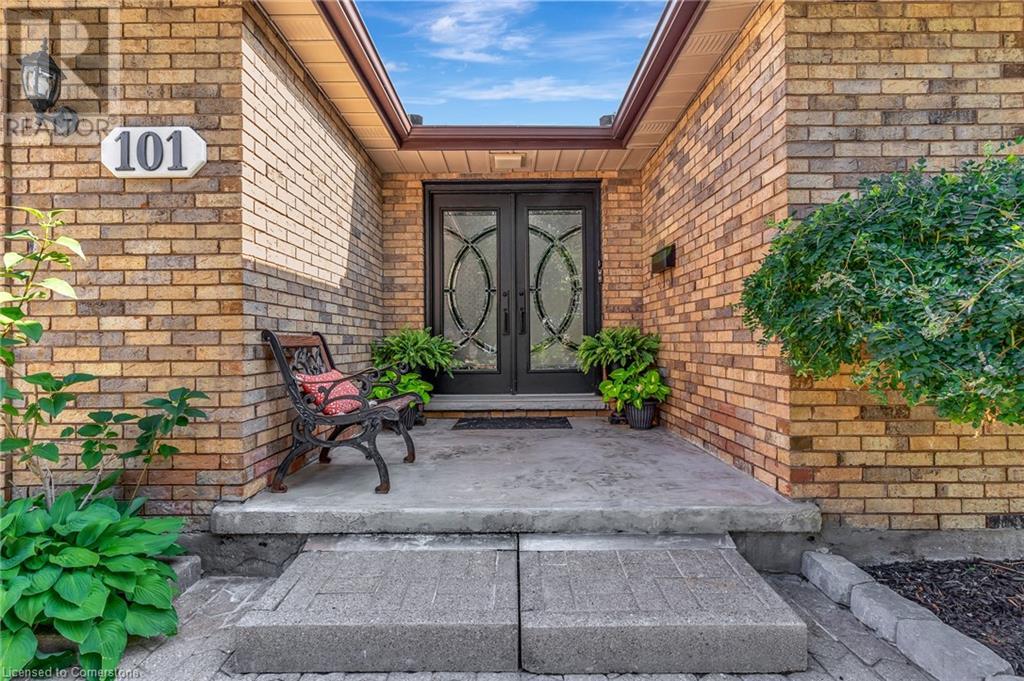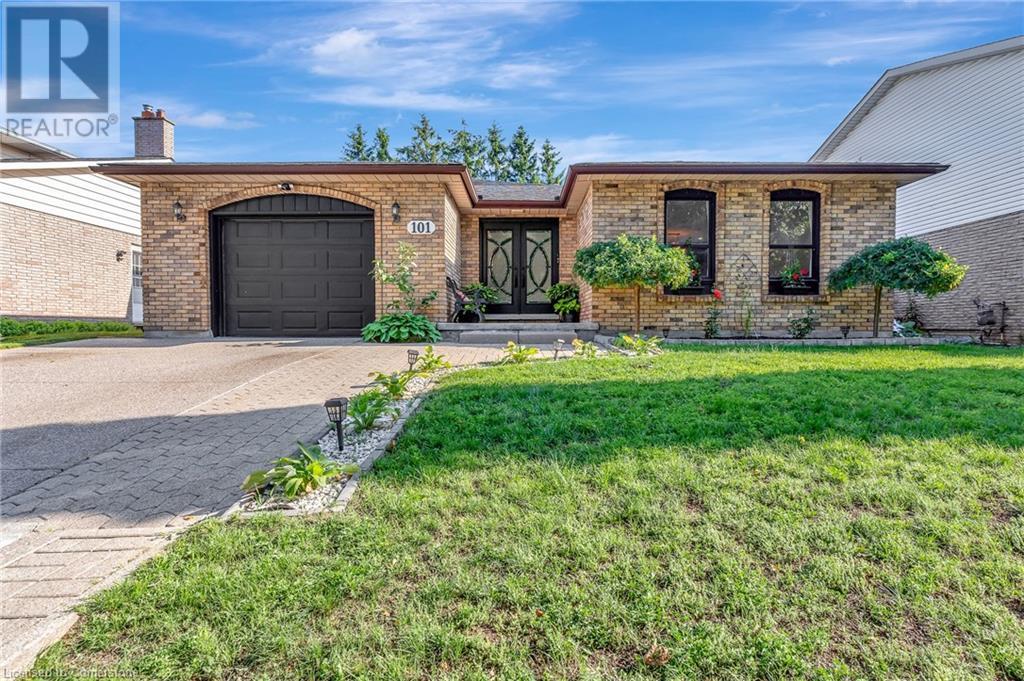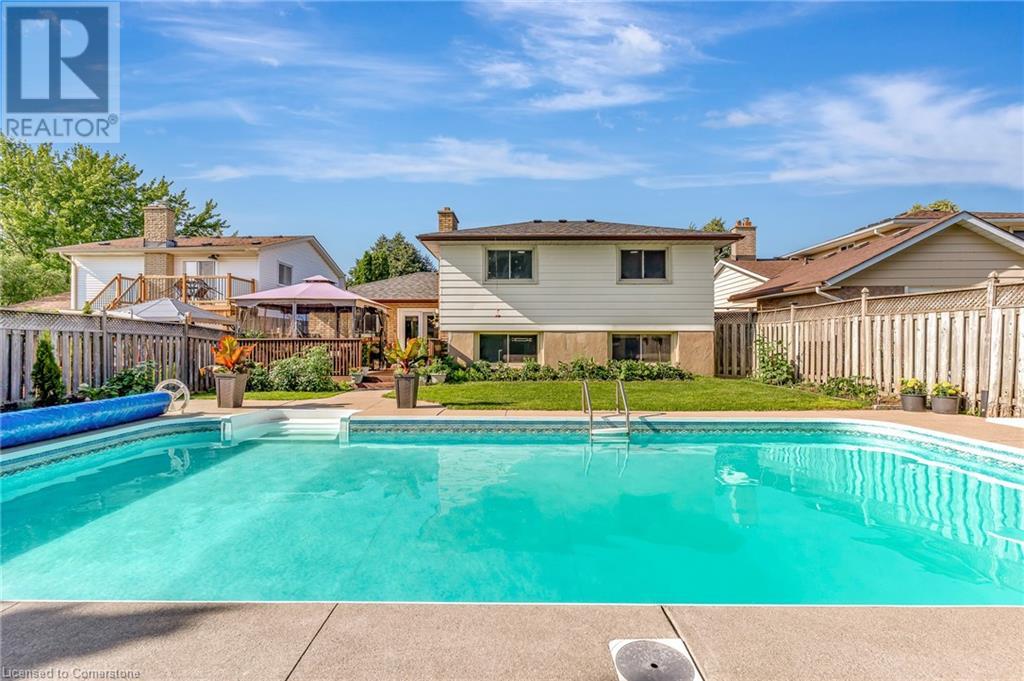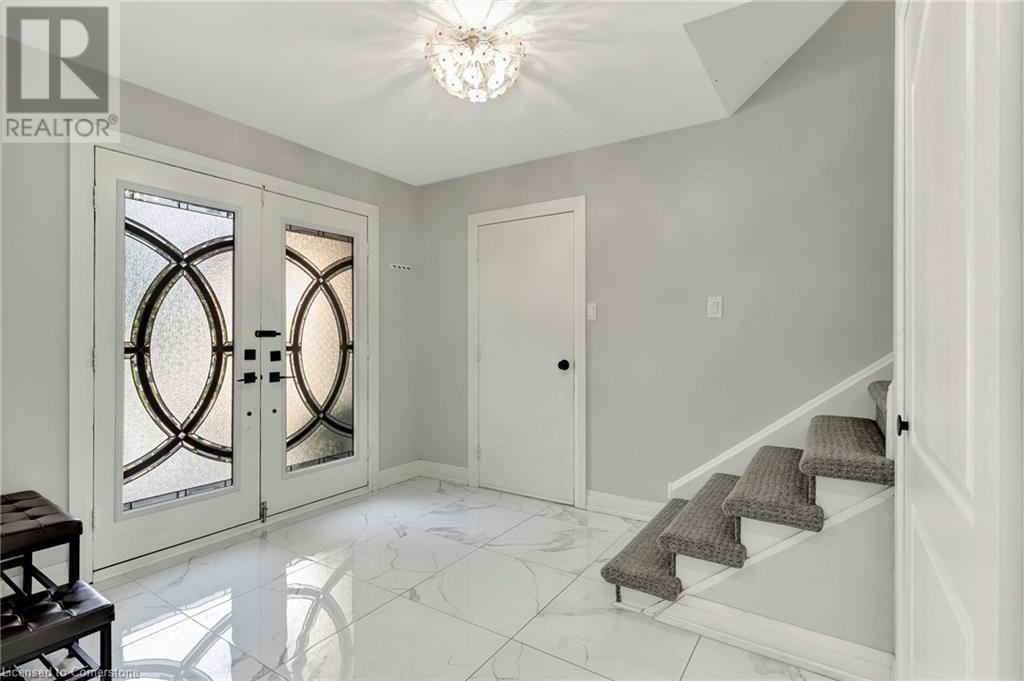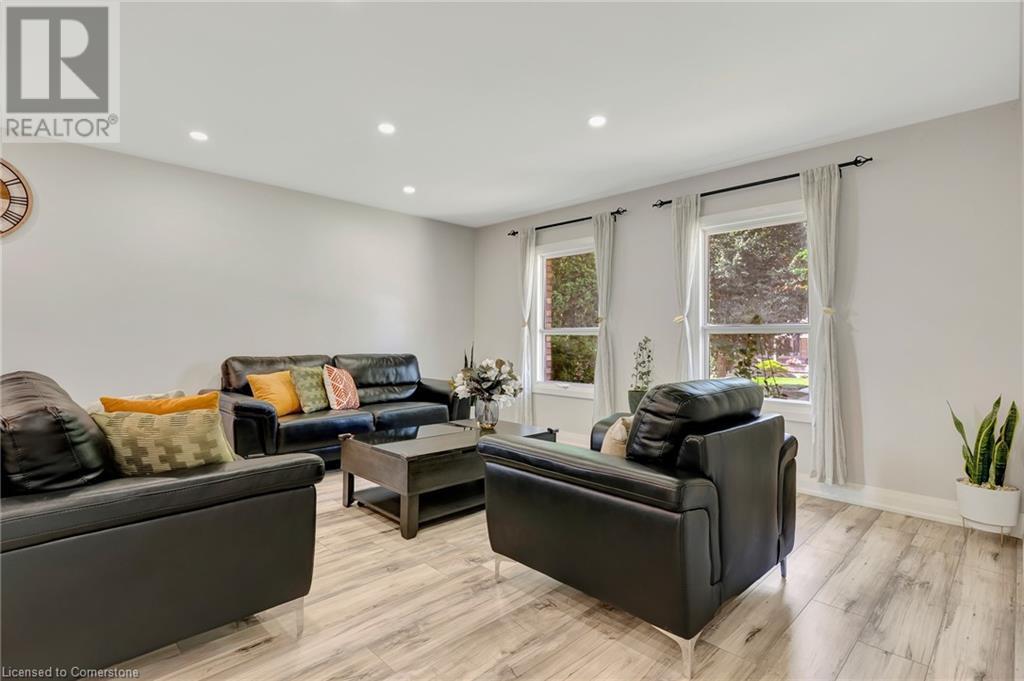5 Bedroom
4 Bathroom
2,871 ft2
Fireplace
Central Air Conditioning
Forced Air
$925,000
Over 2,000 sq ft of above grade living area and additional in-law suite in the basement. 4 levels backsplit, fully finished and renovated, freshly painted, stunning tiles, granite countertops, 3 full bathrooms and a powder room. A chef's dream kitchen with a gas stove and an island, and granite countertop. A magnificent outdoor oasis, a fenced (removable) pool, with two sheds, covered deck, and an outdoor fireplace sitting area overlooking the beautiful gards and the pool, great for your family gatherings and entertainment. All this in a friendly family, mature and quiet neighborhood.The garage is 1.5 will fit your truck and lots of storage space and entrance to the lower level. This is the dream home you have been looking for! (id:50976)
Open House
This property has open houses!
Starts at:
2:00 pm
Ends at:
4:00 pm
Property Details
|
MLS® Number
|
40748349 |
|
Property Type
|
Single Family |
|
Amenities Near By
|
Hospital, Place Of Worship, Playground, Schools |
|
Equipment Type
|
Water Heater |
|
Features
|
Conservation/green Belt, In-law Suite |
|
Parking Space Total
|
3 |
|
Rental Equipment Type
|
Water Heater |
Building
|
Bathroom Total
|
4 |
|
Bedrooms Above Ground
|
3 |
|
Bedrooms Below Ground
|
2 |
|
Bedrooms Total
|
5 |
|
Appliances
|
Dishwasher, Dryer, Microwave, Refrigerator, Washer, Gas Stove(s), Hood Fan, Window Coverings, Garage Door Opener |
|
Basement Development
|
Finished |
|
Basement Type
|
Full (finished) |
|
Constructed Date
|
1975 |
|
Construction Style Attachment
|
Detached |
|
Cooling Type
|
Central Air Conditioning |
|
Exterior Finish
|
Aluminum Siding, Brick Veneer |
|
Fireplace Fuel
|
Wood |
|
Fireplace Present
|
Yes |
|
Fireplace Total
|
1 |
|
Fireplace Type
|
Other - See Remarks |
|
Foundation Type
|
Poured Concrete |
|
Half Bath Total
|
1 |
|
Heating Fuel
|
Natural Gas |
|
Heating Type
|
Forced Air |
|
Size Interior
|
2,871 Ft2 |
|
Type
|
House |
|
Utility Water
|
Municipal Water |
Parking
Land
|
Access Type
|
Highway Access |
|
Acreage
|
No |
|
Land Amenities
|
Hospital, Place Of Worship, Playground, Schools |
|
Sewer
|
Municipal Sewage System |
|
Size Depth
|
128 Ft |
|
Size Frontage
|
50 Ft |
|
Size Total Text
|
Under 1/2 Acre |
|
Zoning Description
|
R2a |
Rooms
| Level |
Type |
Length |
Width |
Dimensions |
|
Second Level |
3pc Bathroom |
|
|
10'1'' x 4'11'' |
|
Second Level |
Full Bathroom |
|
|
10'1'' x 6'2'' |
|
Second Level |
Bedroom |
|
|
9'9'' x 10'1'' |
|
Second Level |
Bedroom |
|
|
9'9'' x 15'6'' |
|
Second Level |
Primary Bedroom |
|
|
14'1'' x 12'1'' |
|
Basement |
Utility Room |
|
|
2'9'' x 3' |
|
Basement |
Utility Room |
|
|
6'4'' x 4'0'' |
|
Basement |
Storage |
|
|
5'6'' x 3'11'' |
|
Basement |
4pc Bathroom |
|
|
7'5'' x 7'2'' |
|
Basement |
Bedroom |
|
|
15'11'' x 10'1'' |
|
Basement |
Recreation Room |
|
|
15'11'' x 10'1'' |
|
Lower Level |
Laundry Room |
|
|
10'8'' x 9'6'' |
|
Lower Level |
2pc Bathroom |
|
|
4'6'' x 3'11'' |
|
Lower Level |
Bedroom |
|
|
14'3'' x 9'6'' |
|
Lower Level |
Family Room |
|
|
24'11'' x 13'1'' |
|
Main Level |
Foyer |
|
|
12'6'' x 10'3'' |
|
Main Level |
Kitchen |
|
|
16'2'' x 11'4'' |
|
Main Level |
Living Room |
|
|
15'4'' x 13'3'' |
|
Main Level |
Dining Room |
|
|
11'10'' x 10'5'' |
https://www.realtor.ca/real-estate/28564238/101-devonglen-drive-kitchener



