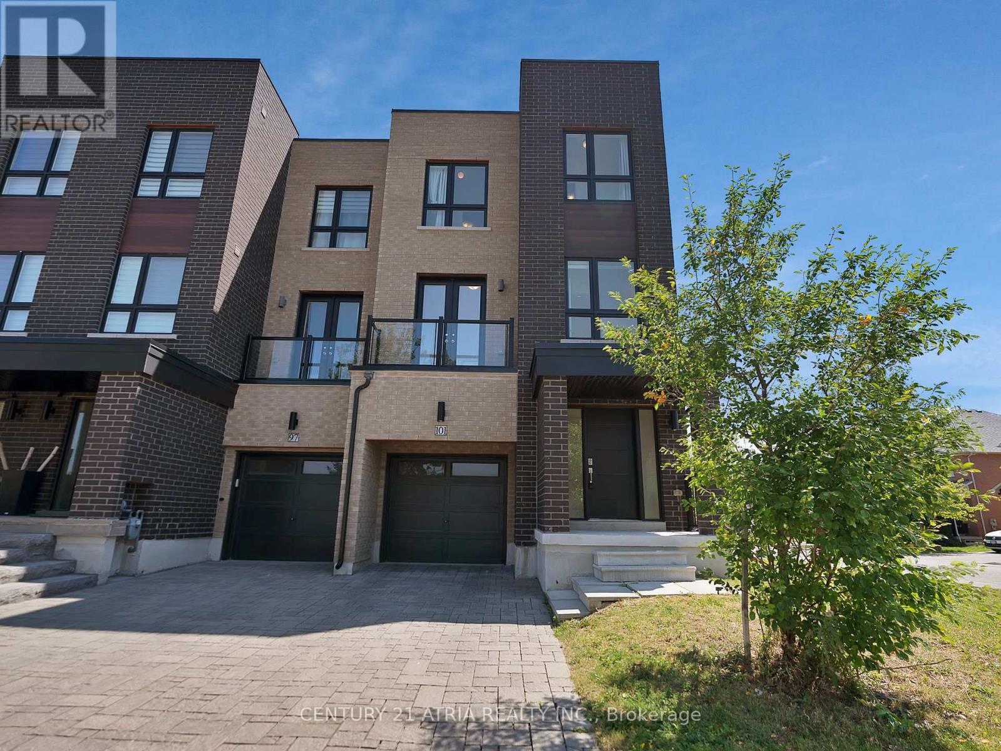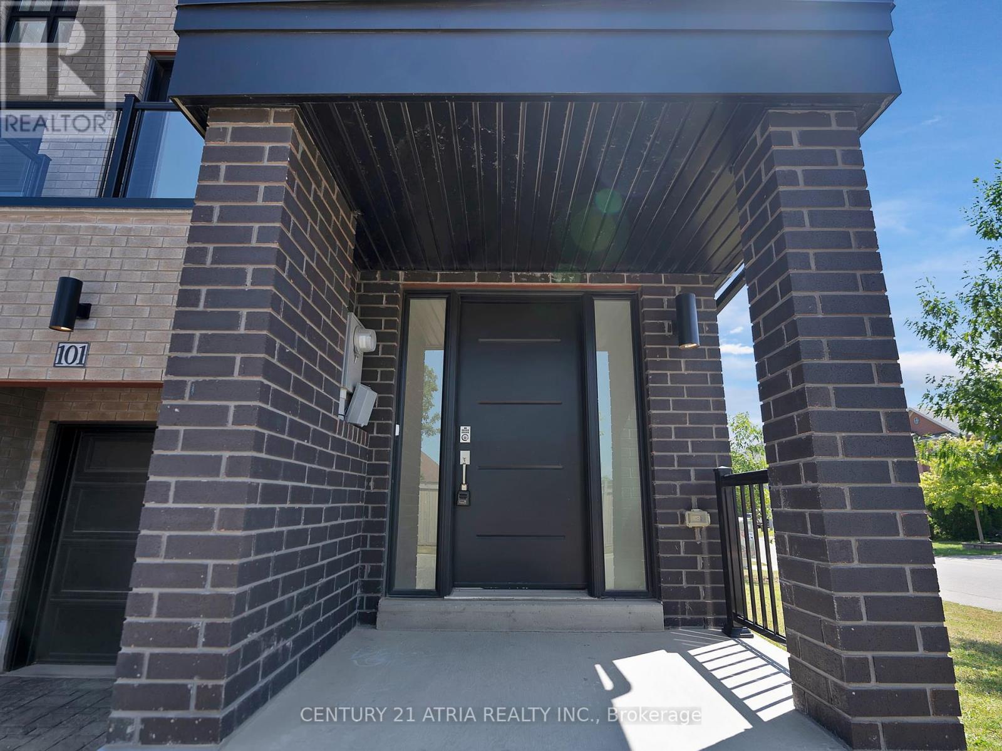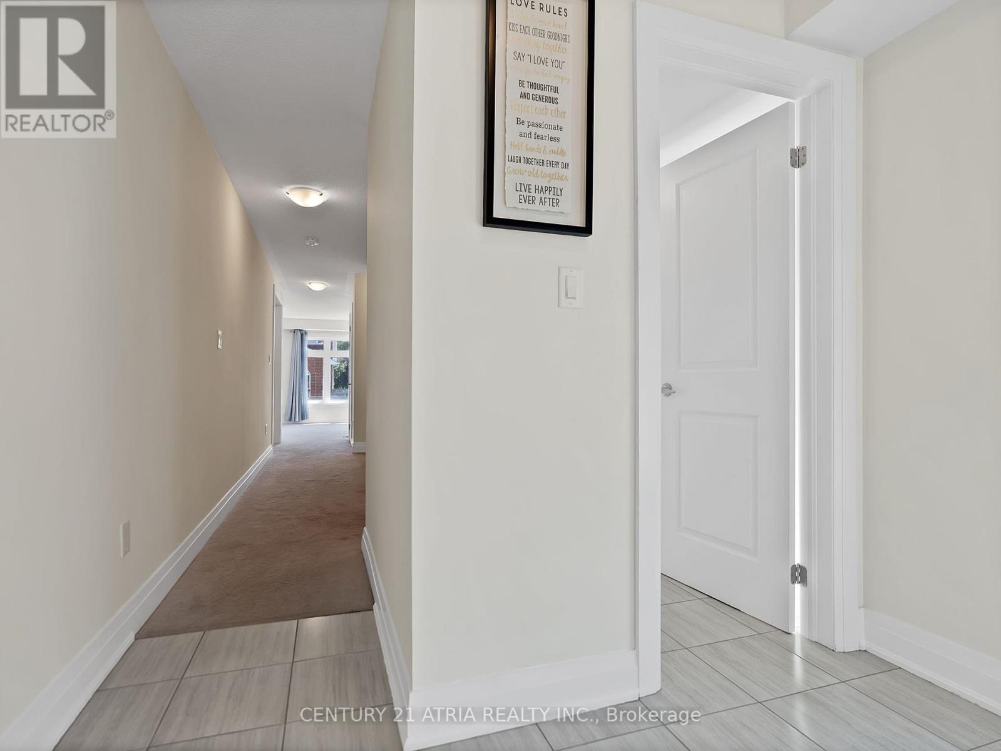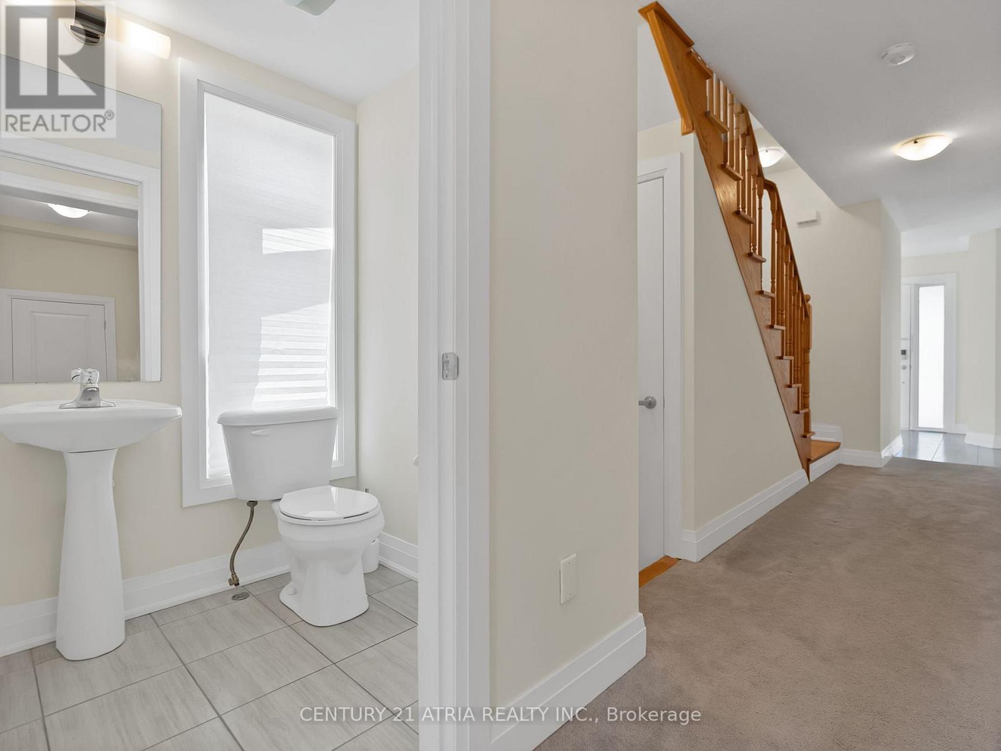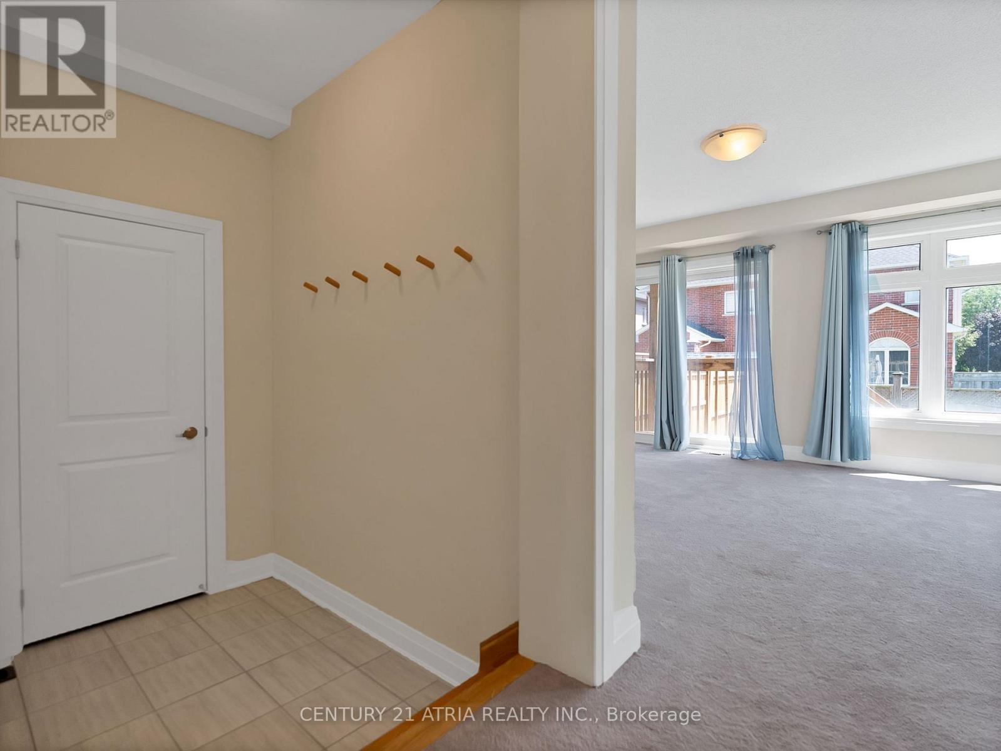3 Bedroom
4 Bathroom
1,500 - 2,000 ft2
Fireplace
Central Air Conditioning, Ventilation System
Forced Air
$899,999
Welcome to 101 Gridiron Gate, a bright and stylish freehold corner townhouse in Vaughan's coveted Vellore Village community. This 3-bedroom, 4-bathroom (2 full + 2 half) end-unit home offers approx. 1,700 sq ft of well-designed space perfect for first-time buyers, growing families, or investors seeking value in the Greater Toronto real estate market. Located at Major Mackenzie Dr and Weston Rd, this move-in-ready townhome features hardwood floors on the main and upper hallways, cozy broadloom carpet in all bedrooms and the ground-level den, and large windows on three sides for exceptional natural light. The open-concept main floor is perfect for entertaining and everyday living, complete with pot lights, a private balcony, and a modern kitchen featuring granite counters, stainless steel appliances, breakfast peninsula, and plenty of cabinetry. Upstairs, all three bedrooms offer rare walk-in closets. The spacious primary bedroom includes a 4-piece ensuite bath, while the other two bedrooms share a second full bathroom. A powder room is located on the main floor, with another on the ground level. The unfinished basement offers flexible potential for a home office, rec room, or gym. Additional highlights include an attached garage with interior access, private driveway, fenced backyard, and ample storage throughout. Walkable to local amenities including Vellore Village Community Centre, Cortellucci Vaughan Hospital, parks, groceries, and dining. Top-rated nearby schools include Glenn Gould PS, Fossil Hill PS, St. Veronica CES, and St. Jean de Brébeuf CHS. Commuters will appreciate being just a10-minute drive to Vaughan Metropolitan Centre TTC subway station (Line 1), with direct access to York Region Transit, VIVA Rapid Transit, and GO Transit all under the One Fare system. Also close to Vaughan Mills, Canadas Wonderland, and Highways 400, 407, and 401. A rare opportunity to own a premium corner unit in one of Vaughan's best family-friendly neighbourhoods. (id:50976)
Property Details
|
MLS® Number
|
N12319843 |
|
Property Type
|
Single Family |
|
Community Name
|
Vellore Village |
|
Parking Space Total
|
2 |
Building
|
Bathroom Total
|
4 |
|
Bedrooms Above Ground
|
3 |
|
Bedrooms Total
|
3 |
|
Age
|
6 To 15 Years |
|
Appliances
|
Garage Door Opener Remote(s), Dishwasher, Hood Fan, Stove, Refrigerator |
|
Basement Development
|
Unfinished |
|
Basement Type
|
N/a (unfinished) |
|
Construction Style Attachment
|
Attached |
|
Cooling Type
|
Central Air Conditioning, Ventilation System |
|
Exterior Finish
|
Brick |
|
Fireplace Present
|
Yes |
|
Flooring Type
|
Carpeted, Ceramic, Hardwood |
|
Foundation Type
|
Unknown |
|
Half Bath Total
|
2 |
|
Heating Fuel
|
Natural Gas |
|
Heating Type
|
Forced Air |
|
Stories Total
|
3 |
|
Size Interior
|
1,500 - 2,000 Ft2 |
|
Type
|
Row / Townhouse |
|
Utility Water
|
Municipal Water |
Parking
Land
|
Acreage
|
No |
|
Sewer
|
Sanitary Sewer |
|
Size Depth
|
70 Ft ,9 In |
|
Size Frontage
|
28 Ft ,9 In |
|
Size Irregular
|
28.8 X 70.8 Ft |
|
Size Total Text
|
28.8 X 70.8 Ft |
Rooms
| Level |
Type |
Length |
Width |
Dimensions |
|
Second Level |
Kitchen |
4.62 m |
3.96 m |
4.62 m x 3.96 m |
|
Second Level |
Dining Room |
3.17 m |
5.33 m |
3.17 m x 5.33 m |
|
Second Level |
Great Room |
2.77 m |
5.33 m |
2.77 m x 5.33 m |
|
Third Level |
Primary Bedroom |
3.66 m |
4.98 m |
3.66 m x 4.98 m |
|
Third Level |
Bedroom 2 |
3.35 m |
2.44 m |
3.35 m x 2.44 m |
|
Third Level |
Bedroom 3 |
2.64 m |
2.64 m |
2.64 m x 2.64 m |
|
Main Level |
Recreational, Games Room |
5.97 m |
4.27 m |
5.97 m x 4.27 m |
https://www.realtor.ca/real-estate/28679817/101-gridiron-gate-vaughan-vellore-village-vellore-village



