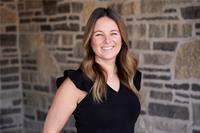3 Bedroom
2 Bathroom
1,100 - 1,500 ft2
Raised Bungalow
Fireplace
Central Air Conditioning
Forced Air
Landscaped
$799,900
This well-maintained raised bungalow is situated in a quiet, family-friendly neighbourhood, just steps from David Masson Park and close to the scenic Rockwood Conservation Area. The bright living room features hardwood flooring and a large bay window, while the spacious kitchen with oak cabinetry flows seamlessly into the adjacent dining area. Patio sliders lead from the dining room out to a rear deck with a pergola that overlooks a beautifully landscaped, fully fenced yard with mature trees, perennial gardens, a patio area, and a large garden shed. A generous primary bedroom with three double closets, an additional bedroom, and a 4-piece bathroom complete the main floor. The finished basement adds exceptional living space, featuring a large recreation room with a wood stove, a third bedroom, an updated 3-piece bathroom with a walk-in shower, a laundry room, and ample storage space. Exterior highlights include a newer front porch deck (2022), a double-wide interlock driveway with parking for four vehicles, a durable metal roof, and new eavestroughs with leaf guards (2024). Enjoy the perfect balance of small-town charm and everyday convenience in this desirable Rockwood location. (id:50976)
Property Details
|
MLS® Number
|
X12405985 |
|
Property Type
|
Single Family |
|
Community Name
|
Rockwood |
|
Amenities Near By
|
Park, Place Of Worship, Schools |
|
Community Features
|
Community Centre |
|
Equipment Type
|
Water Heater |
|
Features
|
Irregular Lot Size |
|
Parking Space Total
|
4 |
|
Rental Equipment Type
|
Water Heater |
|
Structure
|
Deck, Patio(s), Porch, Shed |
Building
|
Bathroom Total
|
2 |
|
Bedrooms Above Ground
|
2 |
|
Bedrooms Below Ground
|
1 |
|
Bedrooms Total
|
3 |
|
Amenities
|
Fireplace(s) |
|
Appliances
|
Water Softener, Dishwasher, Dryer, Hood Fan, Stove, Refrigerator |
|
Architectural Style
|
Raised Bungalow |
|
Basement Development
|
Finished |
|
Basement Type
|
Full (finished) |
|
Construction Style Attachment
|
Detached |
|
Cooling Type
|
Central Air Conditioning |
|
Exterior Finish
|
Brick, Vinyl Siding |
|
Fireplace Present
|
Yes |
|
Fireplace Total
|
1 |
|
Fireplace Type
|
Woodstove |
|
Foundation Type
|
Poured Concrete |
|
Heating Fuel
|
Natural Gas |
|
Heating Type
|
Forced Air |
|
Stories Total
|
1 |
|
Size Interior
|
1,100 - 1,500 Ft2 |
|
Type
|
House |
|
Utility Water
|
Municipal Water |
Parking
Land
|
Acreage
|
No |
|
Fence Type
|
Fully Fenced, Fenced Yard |
|
Land Amenities
|
Park, Place Of Worship, Schools |
|
Landscape Features
|
Landscaped |
|
Sewer
|
Sanitary Sewer |
|
Size Depth
|
130 Ft |
|
Size Frontage
|
66 Ft ,3 In |
|
Size Irregular
|
66.3 X 130 Ft |
|
Size Total Text
|
66.3 X 130 Ft |
|
Zoning Description
|
Z2 |
Rooms
| Level |
Type |
Length |
Width |
Dimensions |
|
Basement |
Utility Room |
3.69 m |
1.2 m |
3.69 m x 1.2 m |
|
Basement |
Other |
1.61 m |
4.09 m |
1.61 m x 4.09 m |
|
Basement |
Recreational, Games Room |
6.53 m |
7.99 m |
6.53 m x 7.99 m |
|
Basement |
Bedroom 3 |
4.66 m |
3.16 m |
4.66 m x 3.16 m |
|
Basement |
Bathroom |
2.65 m |
3.92 m |
2.65 m x 3.92 m |
|
Basement |
Laundry Room |
3.55 m |
2.12 m |
3.55 m x 2.12 m |
|
Main Level |
Living Room |
5.6 m |
3.46 m |
5.6 m x 3.46 m |
|
Main Level |
Kitchen |
2.94 m |
3.69 m |
2.94 m x 3.69 m |
|
Main Level |
Dining Room |
2.94 m |
3.19 m |
2.94 m x 3.19 m |
|
Main Level |
Primary Bedroom |
4.44 m |
5.44 m |
4.44 m x 5.44 m |
|
Main Level |
Bedroom 2 |
2.94 m |
3.21 m |
2.94 m x 3.21 m |
|
Main Level |
Bathroom |
2.94 m |
1.52 m |
2.94 m x 1.52 m |
Utilities
|
Electricity
|
Installed |
|
Sewer
|
Installed |
https://www.realtor.ca/real-estate/28867865/101-landrex-boulevard-guelpheramosa-rockwood-rockwood












































