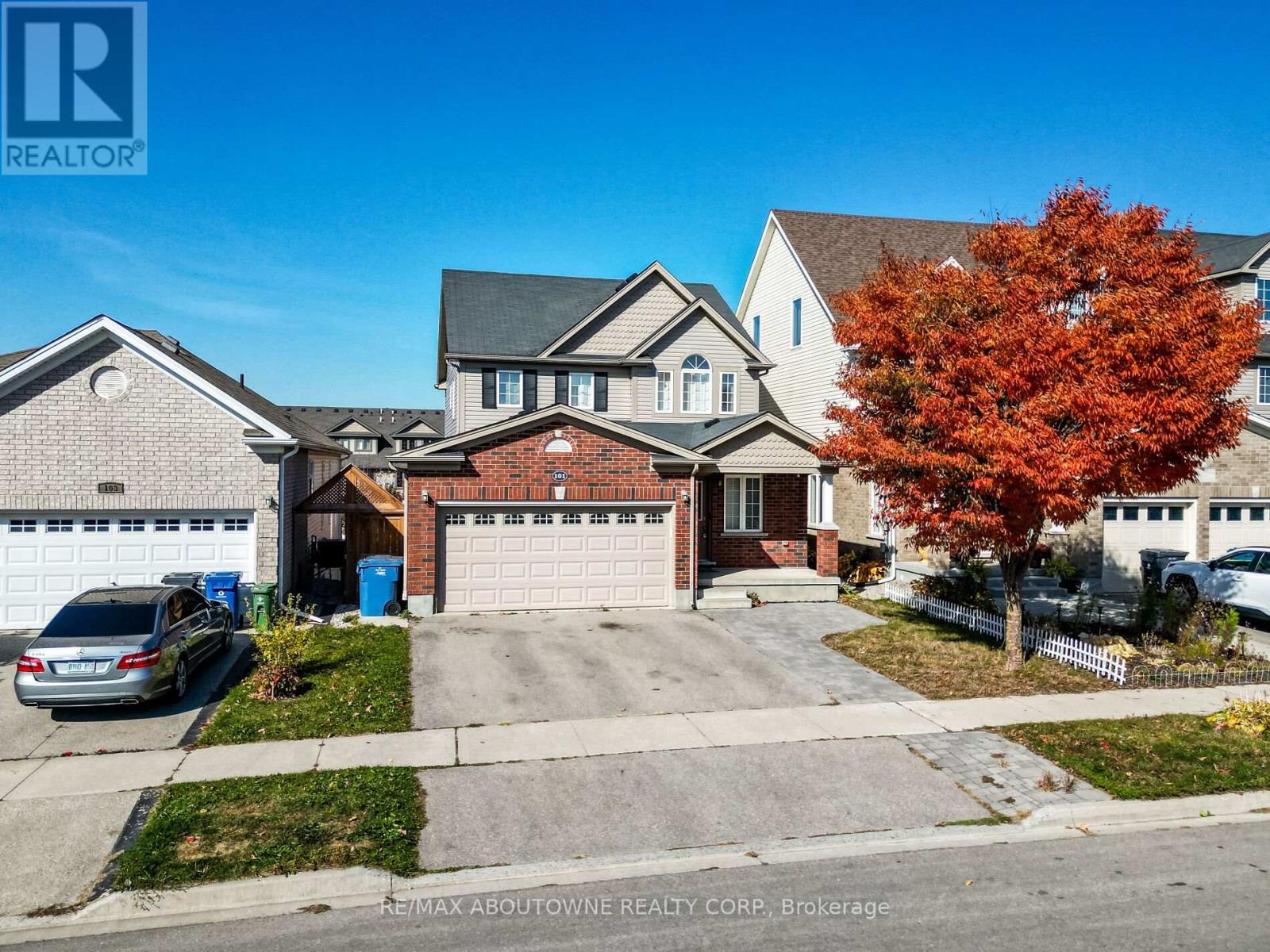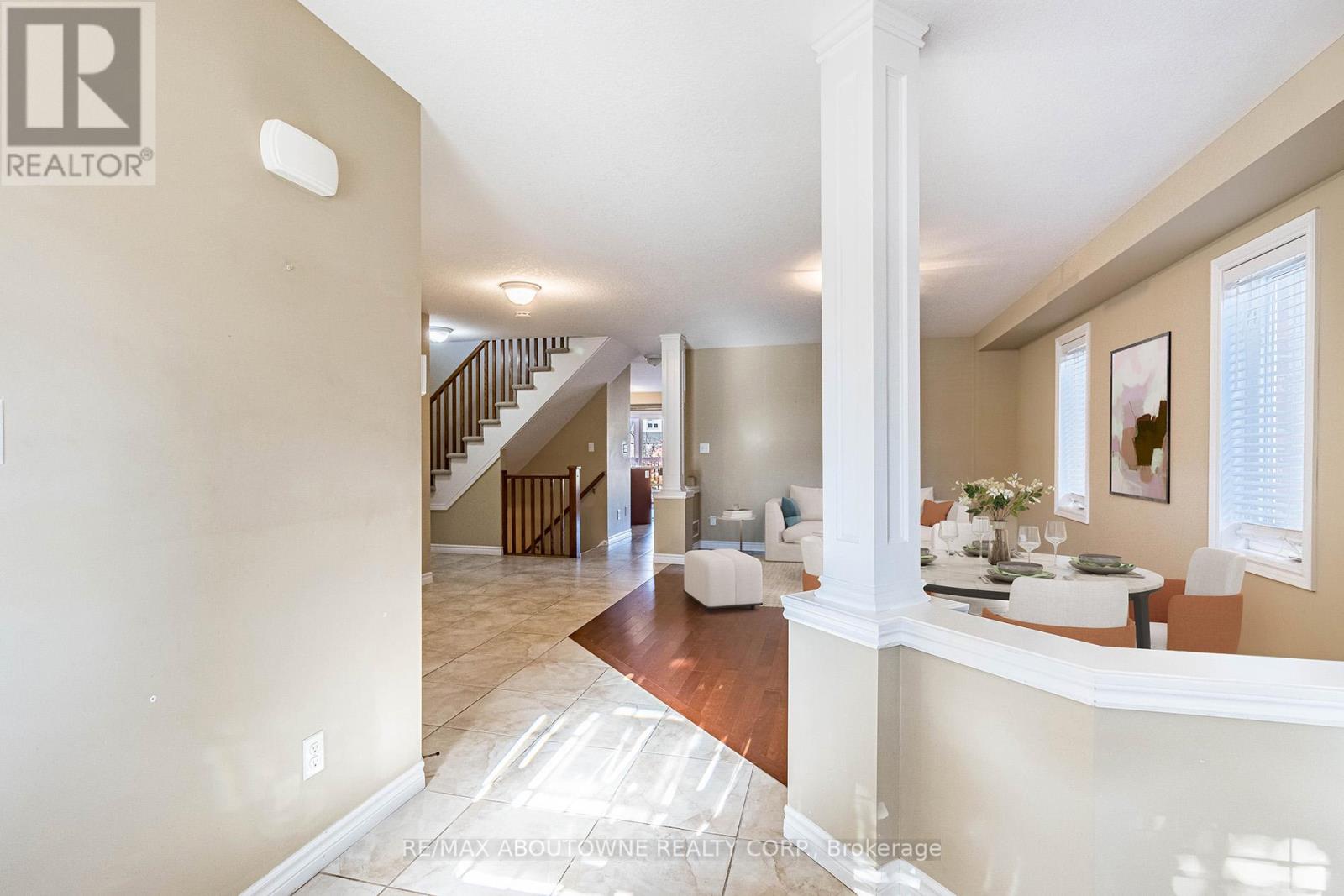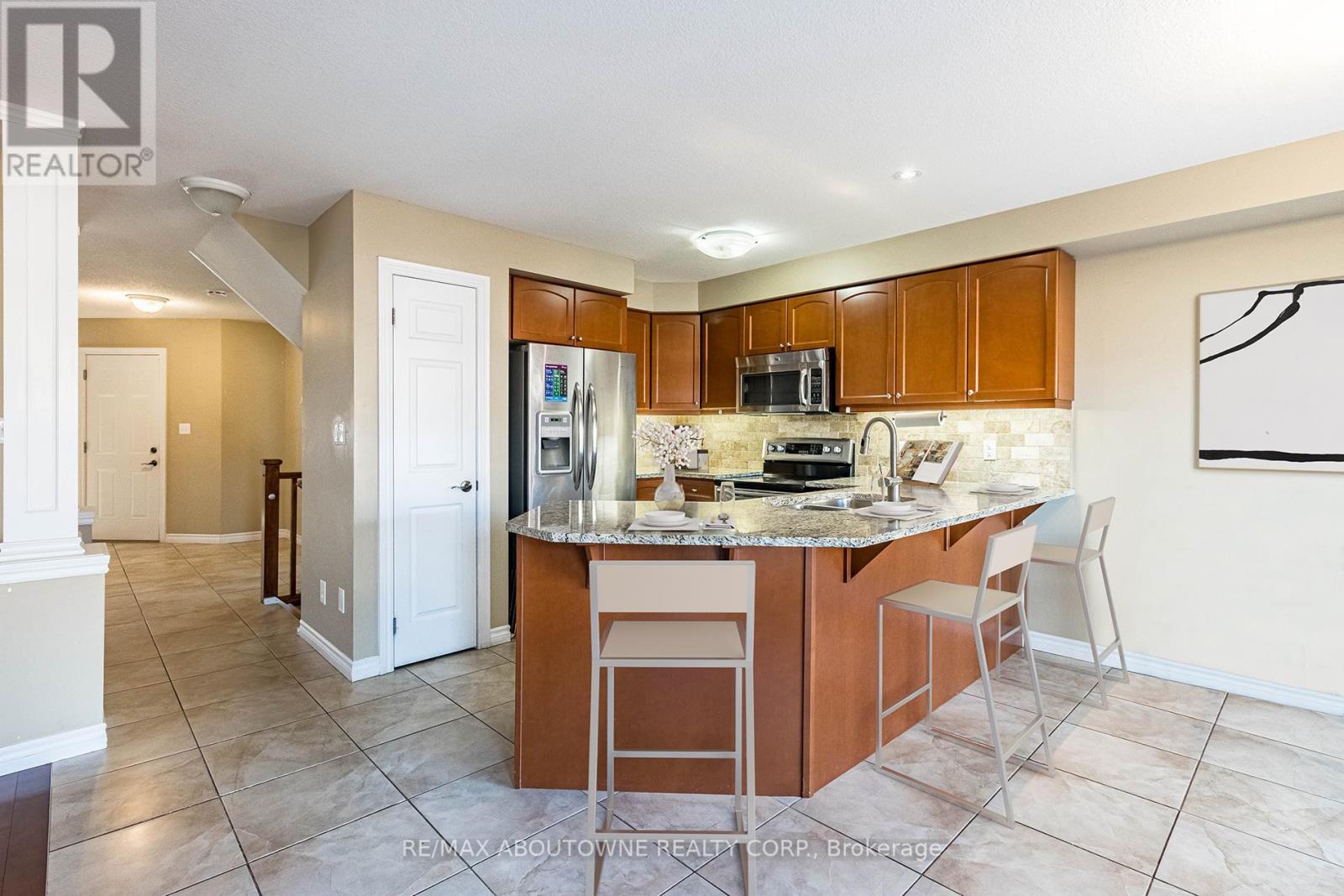4 Bedroom
4 Bathroom
Central Air Conditioning
Forced Air
$1,129,900
****WALK-OUT BASEMENT & RAVINE*** A gorgeous 4 bed + 4 bath home in a friendly Guelph neighbourhood. Open-concept floor plan. Hardwood throughout the main floor. The main floor boasts living, dining rooms, family room with fireplace, breakfast area and spacious kitchen with stainless steel appliances, granite counters and breakfast bar. The second floor includes master bedroom with walk-in closet and 4-pcs ensuite bath, plus 3 other well-sized bedrooms and the main bathroom. The walk-out basement is fully finished with a huge recreation room, a den and 4-pcs bathroom. A very spacious wooden deck with built-in wooden pergola on the main level and a large concrete patio on the lower level are perfect for entertaining. 2 Car parking garage. Close to parks, schools, shopping and all local amenities. Some pictures have been digitally staged. **** EXTRAS **** Stainless steel fridge, stove, dishwasher and built-in microwave. Washer & Dryer. All window coverings. All lighting fixtures. 2 GDO with remotes. Furnace & A/C replaced in 2022. (id:50976)
Property Details
|
MLS® Number
|
X9509998 |
|
Property Type
|
Single Family |
|
Community Name
|
Brant |
|
Amenities Near By
|
Beach |
|
Features
|
Ravine, Conservation/green Belt |
|
Parking Space Total
|
4 |
Building
|
Bathroom Total
|
4 |
|
Bedrooms Above Ground
|
4 |
|
Bedrooms Total
|
4 |
|
Basement Development
|
Finished |
|
Basement Features
|
Walk Out |
|
Basement Type
|
Full (finished) |
|
Construction Style Attachment
|
Detached |
|
Cooling Type
|
Central Air Conditioning |
|
Exterior Finish
|
Brick |
|
Flooring Type
|
Hardwood, Ceramic, Carpeted |
|
Foundation Type
|
Poured Concrete |
|
Half Bath Total
|
1 |
|
Heating Fuel
|
Natural Gas |
|
Heating Type
|
Forced Air |
|
Stories Total
|
2 |
|
Type
|
House |
|
Utility Water
|
Municipal Water |
Parking
Land
|
Acreage
|
No |
|
Land Amenities
|
Beach |
|
Sewer
|
Sanitary Sewer |
|
Size Depth
|
130 Ft ,11 In |
|
Size Frontage
|
39 Ft ,1 In |
|
Size Irregular
|
39.09 X 130.99 Ft |
|
Size Total Text
|
39.09 X 130.99 Ft|under 1/2 Acre |
|
Surface Water
|
Lake/pond |
Rooms
| Level |
Type |
Length |
Width |
Dimensions |
|
Second Level |
Primary Bedroom |
5.13 m |
3.93 m |
5.13 m x 3.93 m |
|
Second Level |
Bedroom 2 |
3.09 m |
3.02 m |
3.09 m x 3.02 m |
|
Second Level |
Bedroom 3 |
3.27 m |
3.81 m |
3.27 m x 3.81 m |
|
Second Level |
Bedroom 4 |
4.79 m |
2.7 m |
4.79 m x 2.7 m |
|
Basement |
Recreational, Games Room |
7.49 m |
2.71 m |
7.49 m x 2.71 m |
|
Basement |
Den |
3.65 m |
2.81 m |
3.65 m x 2.81 m |
|
Main Level |
Living Room |
3.73 m |
5.94 m |
3.73 m x 5.94 m |
|
Main Level |
Dining Room |
3.73 m |
5.94 m |
3.73 m x 5.94 m |
|
Main Level |
Family Room |
4.59 m |
5.76 m |
4.59 m x 5.76 m |
|
Main Level |
Eating Area |
3.02 m |
2 m |
3.02 m x 2 m |
https://www.realtor.ca/real-estate/27578841/101-norma-crescent-guelph-brant-brant












































