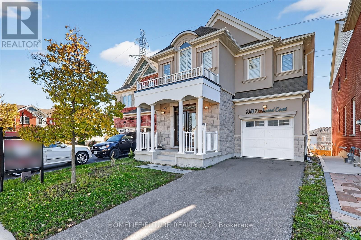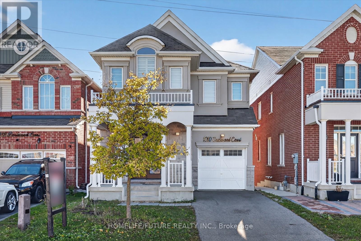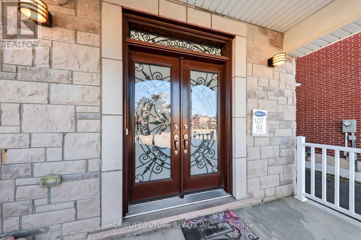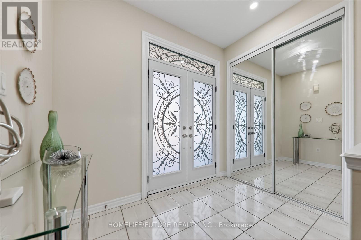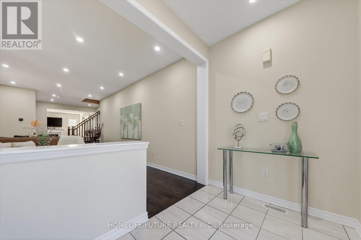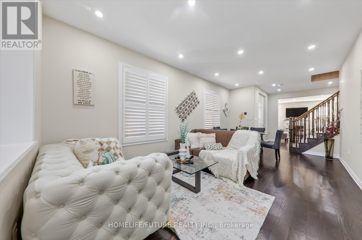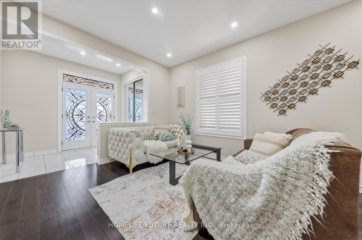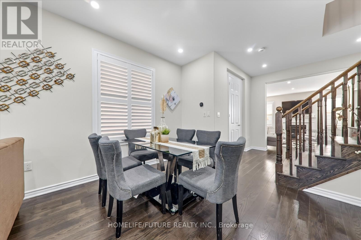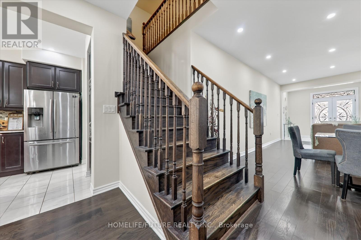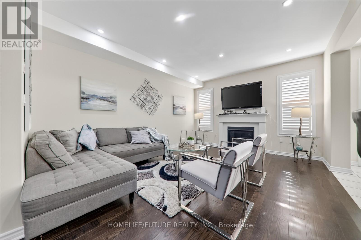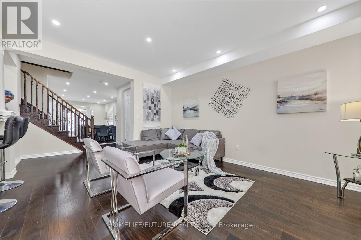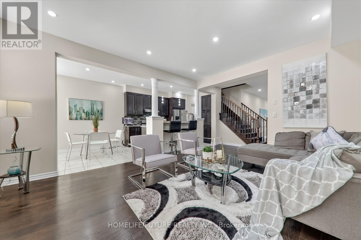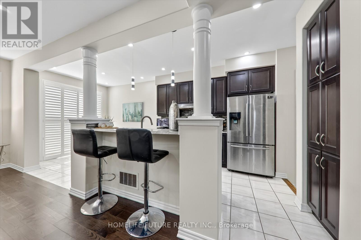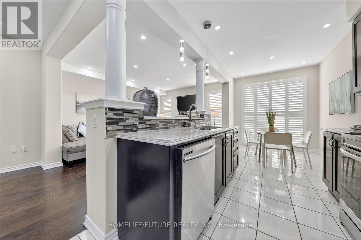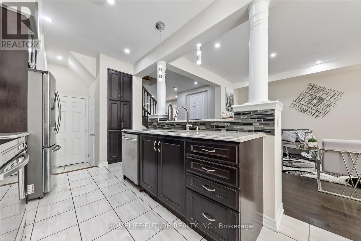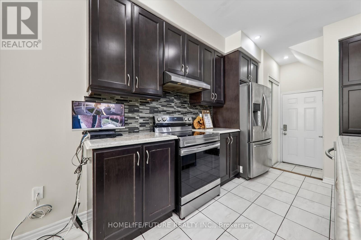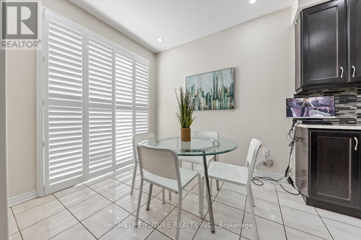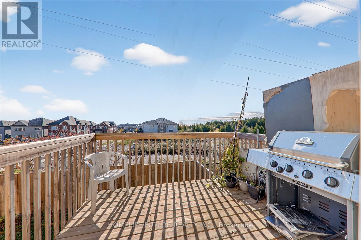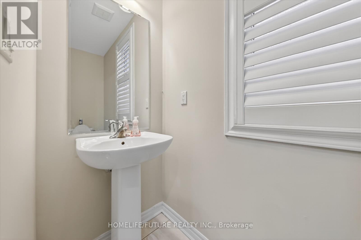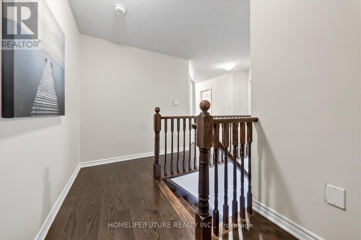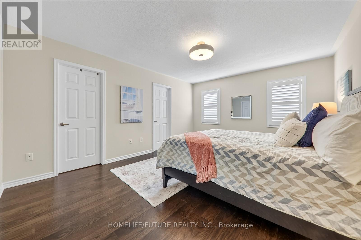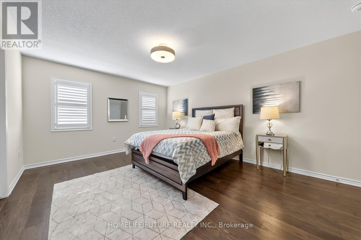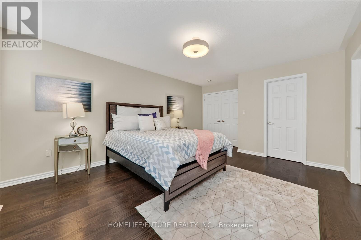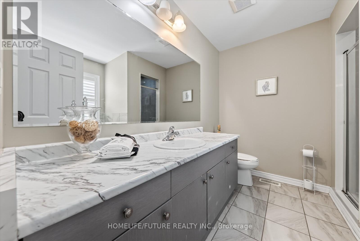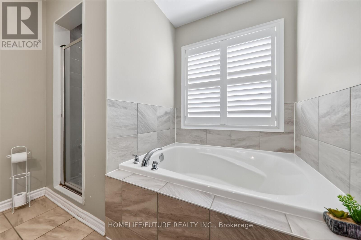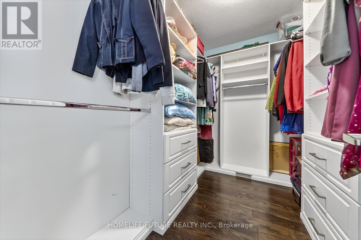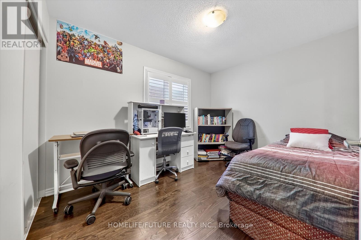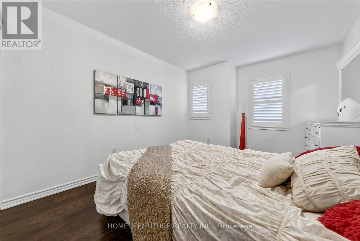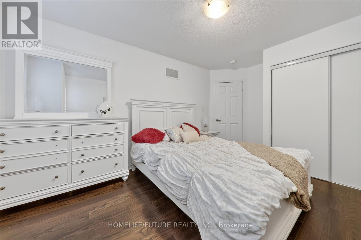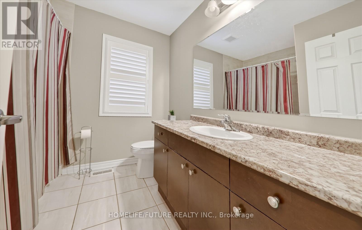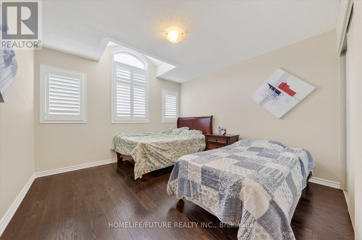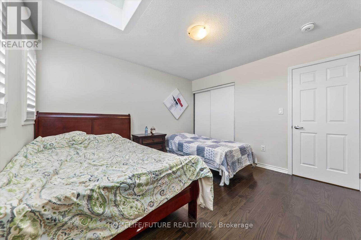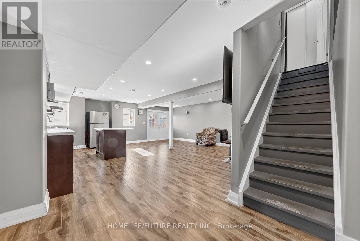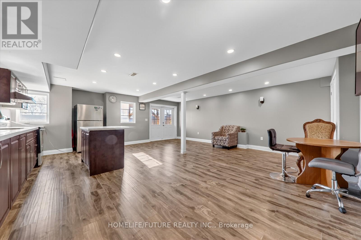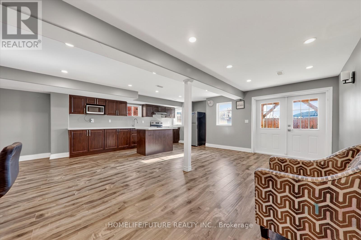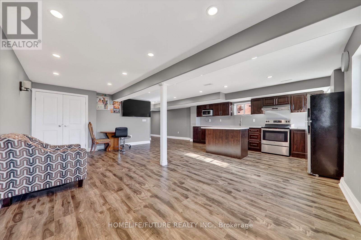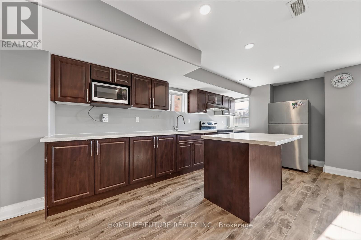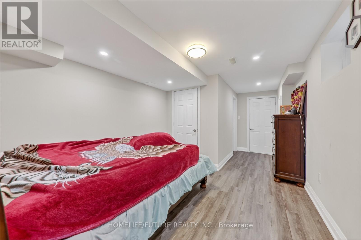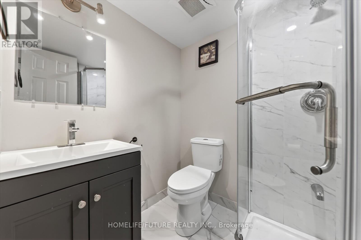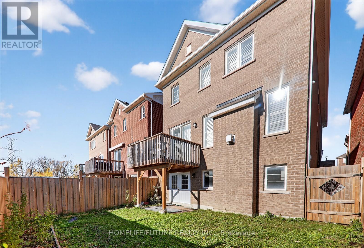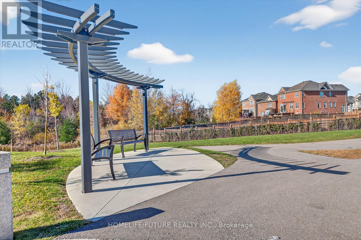5 Bedroom
4 Bathroom
2,000 - 2,500 ft2
Fireplace
Central Air Conditioning
Forced Air
$998,800
Welcome To 1010 Dashwood Crt, Pickering, This Absolutely Stunning Sun Filled, Bright & Spacious Approx 2200 Sq.Ft 4+1 Bedrooms, 4 Washrooms Detached 2-Storey Prestigious Home W/Walk-Out Finished Basement Backs On The Ravine In A Quiet Family-Friendly Neighborhood, Unbelievable Property Absolute Show Stopper! From The Moment You Open The Front Door, Lots Of Upgrades Includes Gas F/P In Family Rm Upgraded Kitchen, Oak Stairs, Hardwood T/O. Led Pot Lights In Living/Dining Room & Family Room , Double Door Entrance, The Kitchen Boasts Granite Countertops/Backsplash, And Quality Stainless Steel Appliances, While The Breakfast Area Opens To An W/O To Raised Deck Overlooking Premium Ravine, Primary Bdrm Features 2 W/I Closet And 5 Pc Ensuite And Spacious Finished 1 Bedroom Walk-Out Basement With Kitchen & Full Bathroom, Rental Possibility To Generate Extra Rental Income, Family Oriented Neighbourhood And Conveniently Located Just Minutes From Highway 407 & 401, Parks, Schools,Grocery Stores, Banks, Retail Plaza's & Much More!! Don't Miss Out On This Gorgeous Home, It Won't Last!!! (id:50976)
Property Details
|
MLS® Number
|
E12513666 |
|
Property Type
|
Single Family |
|
Community Name
|
Rural Pickering |
|
Amenities Near By
|
Park, Place Of Worship |
|
Equipment Type
|
Water Heater - Gas, Air Conditioner, Water Heater |
|
Features
|
Cul-de-sac, Ravine, Carpet Free, In-law Suite |
|
Parking Space Total
|
3 |
|
Rental Equipment Type
|
Water Heater - Gas, Air Conditioner, Water Heater |
|
View Type
|
View |
Building
|
Bathroom Total
|
4 |
|
Bedrooms Above Ground
|
4 |
|
Bedrooms Below Ground
|
1 |
|
Bedrooms Total
|
5 |
|
Amenities
|
Fireplace(s), Separate Heating Controls, Separate Electricity Meters |
|
Appliances
|
Water Heater, Water Meter, Dishwasher, Dryer, Garage Door Opener, Hood Fan, Stove, Washer, Window Coverings, Refrigerator |
|
Basement Development
|
Finished |
|
Basement Features
|
Walk Out |
|
Basement Type
|
N/a (finished) |
|
Construction Style Attachment
|
Detached |
|
Cooling Type
|
Central Air Conditioning |
|
Exterior Finish
|
Brick, Stucco |
|
Fire Protection
|
Smoke Detectors |
|
Fireplace Present
|
Yes |
|
Flooring Type
|
Hardwood, Vinyl, Ceramic |
|
Foundation Type
|
Poured Concrete |
|
Half Bath Total
|
1 |
|
Heating Fuel
|
Natural Gas |
|
Heating Type
|
Forced Air |
|
Stories Total
|
2 |
|
Size Interior
|
2,000 - 2,500 Ft2 |
|
Type
|
House |
|
Utility Water
|
Municipal Water |
Parking
Land
|
Acreage
|
No |
|
Fence Type
|
Fenced Yard |
|
Land Amenities
|
Park, Place Of Worship |
|
Sewer
|
Sanitary Sewer |
|
Size Depth
|
90 Ft ,3 In |
|
Size Frontage
|
30 Ft |
|
Size Irregular
|
30 X 90.3 Ft |
|
Size Total Text
|
30 X 90.3 Ft |
Rooms
| Level |
Type |
Length |
Width |
Dimensions |
|
Second Level |
Primary Bedroom |
5.03 m |
3.81 m |
5.03 m x 3.81 m |
|
Second Level |
Bedroom 2 |
4.72 m |
3.12 m |
4.72 m x 3.12 m |
|
Second Level |
Bedroom 3 |
3.73 m |
3.5 m |
3.73 m x 3.5 m |
|
Second Level |
Bedroom 4 |
3.58 m |
2.89 m |
3.58 m x 2.89 m |
|
Basement |
Bedroom 5 |
5.87 m |
3.2 m |
5.87 m x 3.2 m |
|
Basement |
Living Room |
6.55 m |
3.17 m |
6.55 m x 3.17 m |
|
Basement |
Dining Room |
6.55 m |
3.17 m |
6.55 m x 3.17 m |
|
Basement |
Kitchen |
3.55 m |
3.17 m |
3.55 m x 3.17 m |
|
Main Level |
Living Room |
8 m |
3.5 m |
8 m x 3.5 m |
|
Main Level |
Dining Room |
8 m |
3.5 m |
8 m x 3.5 m |
|
Main Level |
Family Room |
6.55 m |
4.04 m |
6.55 m x 4.04 m |
|
Main Level |
Kitchen |
6.55 m |
2.97 m |
6.55 m x 2.97 m |
|
Main Level |
Eating Area |
6.55 m |
2.97 m |
6.55 m x 2.97 m |
|
Main Level |
Foyer |
2.82 m |
1.9 m |
2.82 m x 1.9 m |
Utilities
|
Cable
|
Installed |
|
Electricity
|
Installed |
|
Sewer
|
Installed |
https://www.realtor.ca/real-estate/29071937/1010-dashwood-court-pickering-rural-pickering



