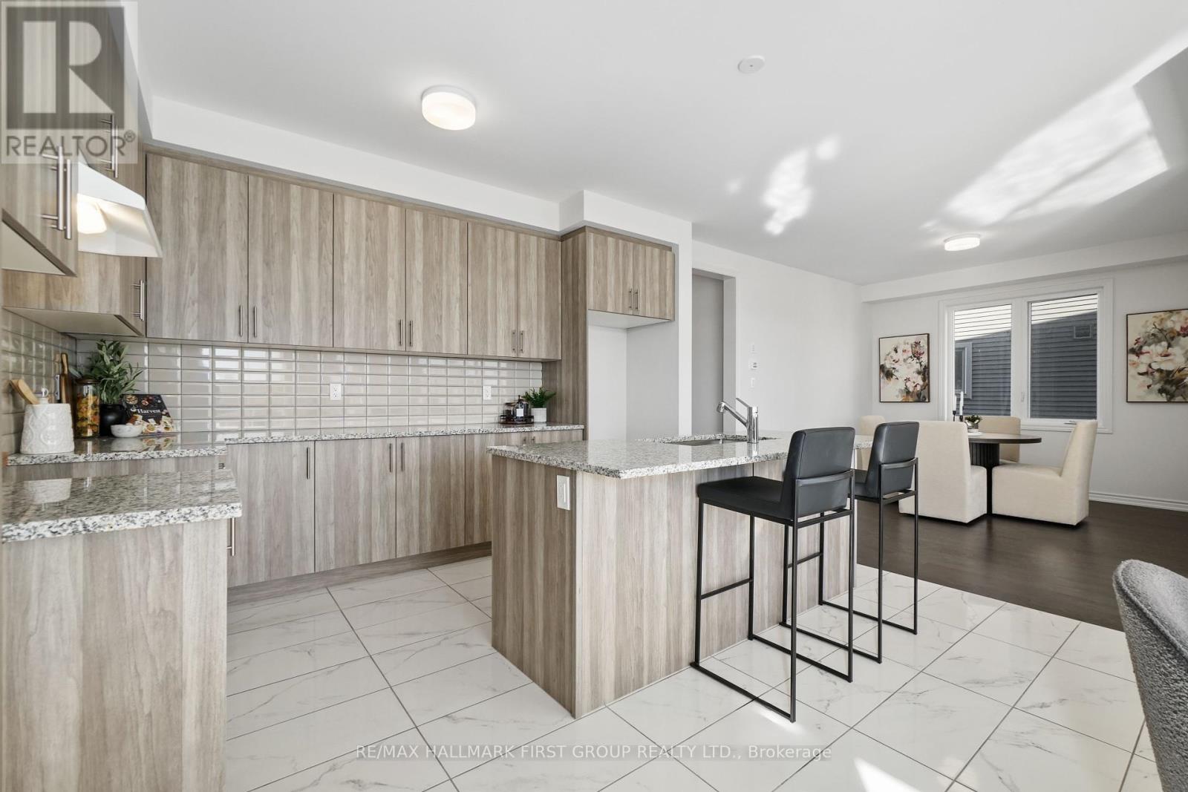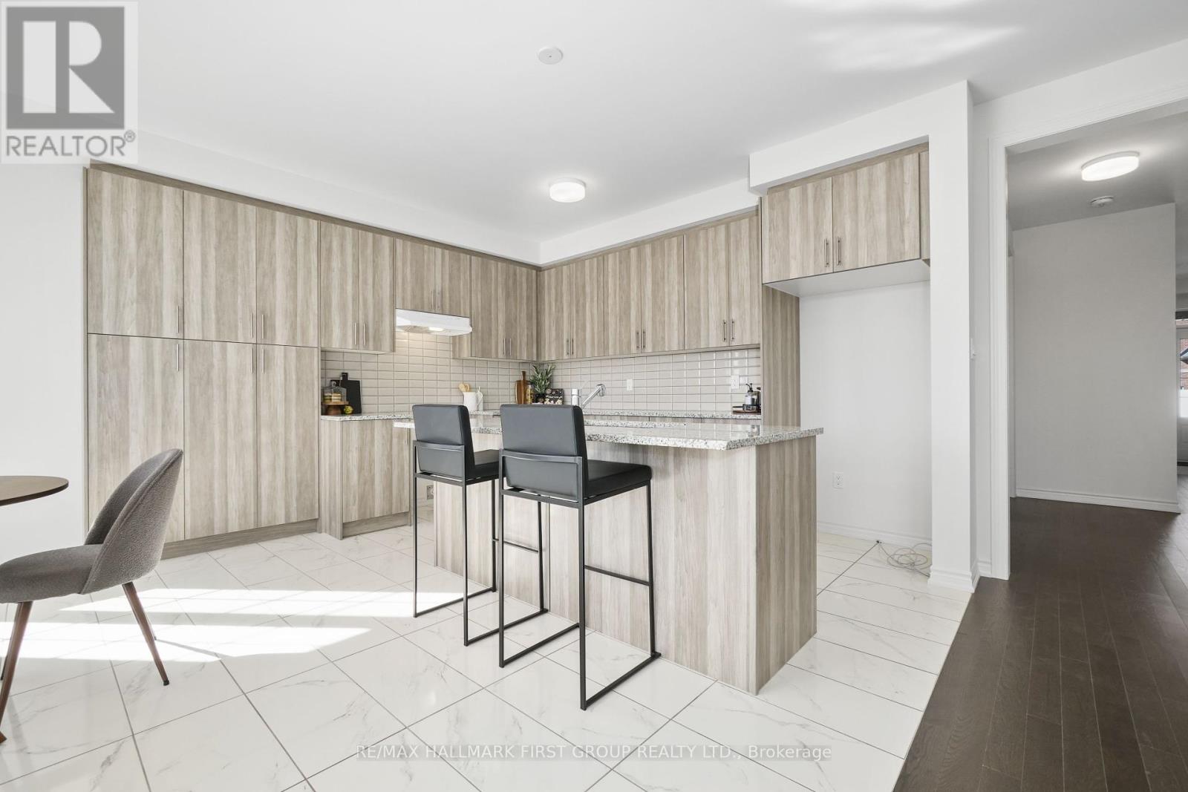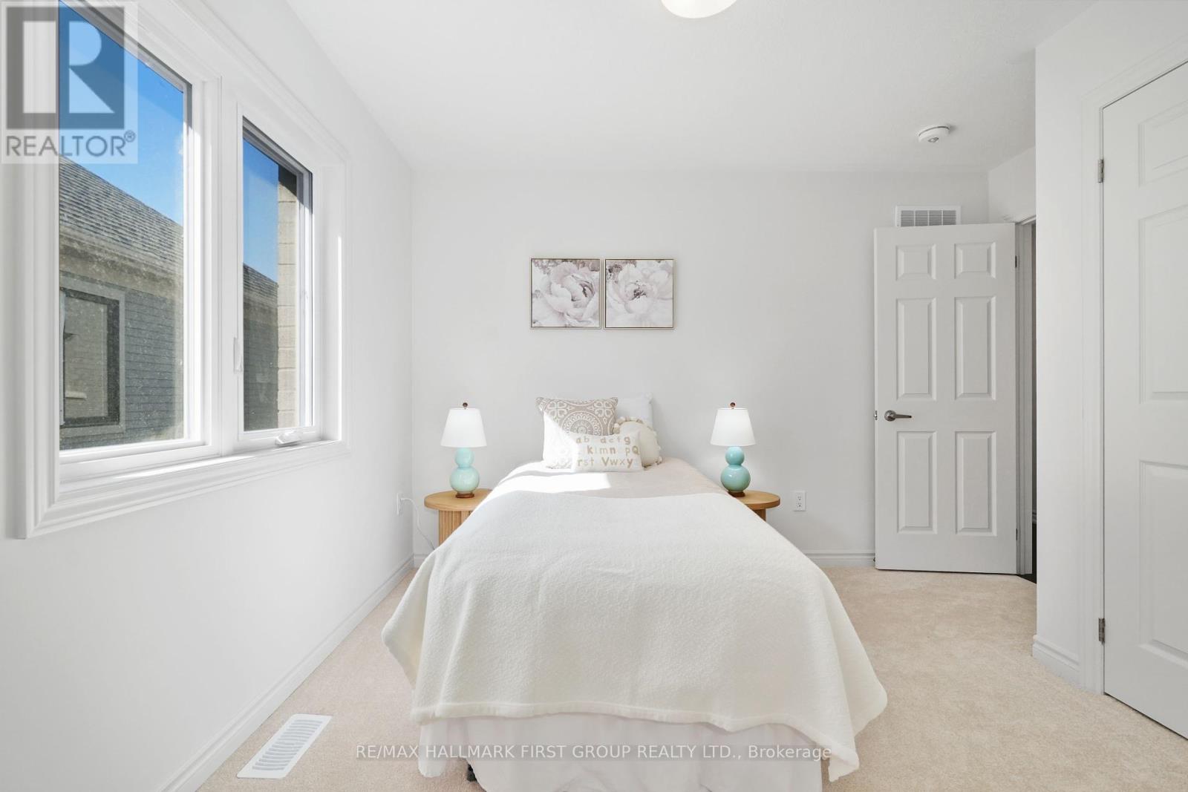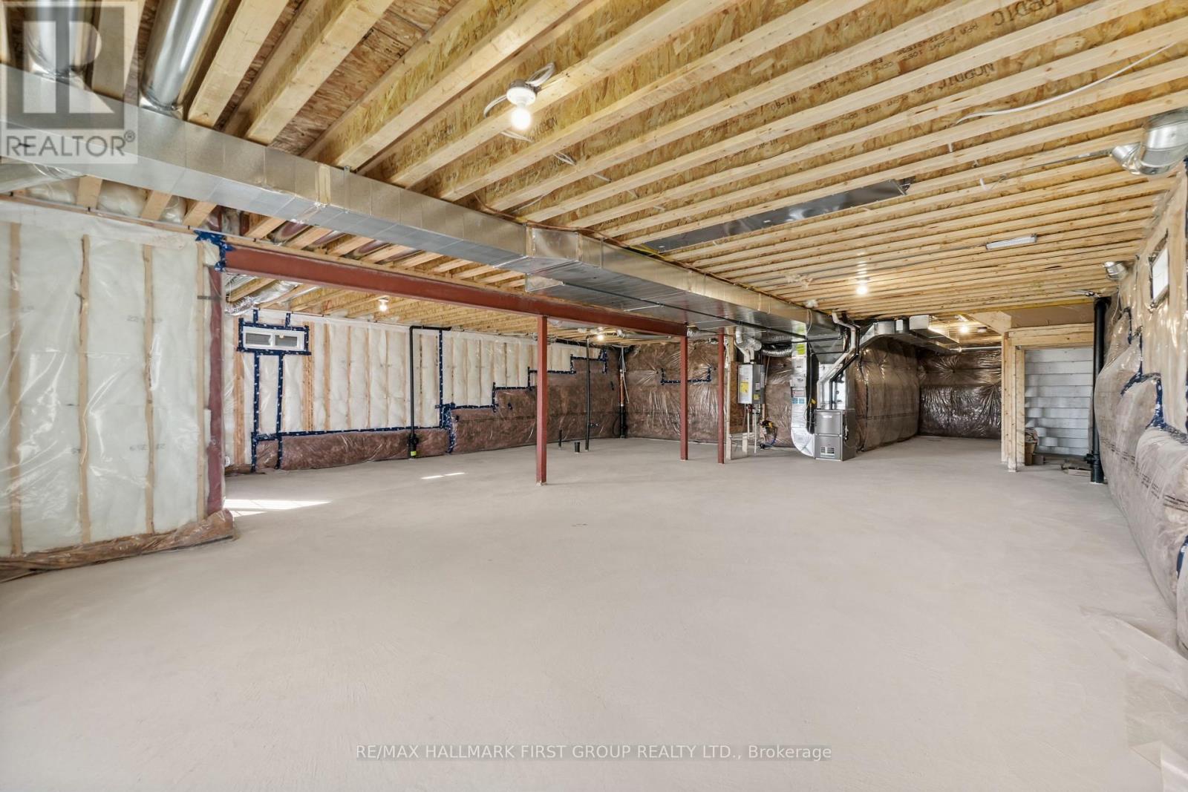5 Bedroom
4 Bathroom
Fireplace
Central Air Conditioning
Forced Air
$1,289,900
Welcome to your dream family home! This stunning newly built residence boasts 5 spacious bedrooms and 4 modern bathrooms, perfect for comfortable family living. As you enter, you'll be greeted by an inviting open floor plan that seamlessly connects the living, dining, and kitchen areas, making it ideal for entertaining and family gatherings. The kitchen is a chef's delight, featuring ample counter space, and a large island.The highlight of this home is the walk-out basement, which offers additional living space and direct access to your backyard oasis. Imagine enjoying serene views of the pond from your patio, creating the perfect backdrop for relaxation and outdoor activities.The generous bedrooms provide plenty of room for family and guests, while the bathrooms are elegantly designed with modern fixtures and finishes. Located in a tranquil neighborhood, this property combines luxury with the beauty of nature, making it the perfect setting for your family's next chapter. Dont miss the opportunity to make this beautiful home yours! (id:50976)
Property Details
|
MLS® Number
|
X9417776 |
|
Property Type
|
Single Family |
|
Community Name
|
Cobourg |
|
Amenities Near By
|
Hospital, Schools |
|
Community Features
|
Community Centre |
|
Equipment Type
|
Water Heater |
|
Parking Space Total
|
4 |
|
Rental Equipment Type
|
Water Heater |
Building
|
Bathroom Total
|
4 |
|
Bedrooms Above Ground
|
5 |
|
Bedrooms Total
|
5 |
|
Basement Development
|
Unfinished |
|
Basement Features
|
Walk-up |
|
Basement Type
|
N/a (unfinished) |
|
Construction Style Attachment
|
Detached |
|
Cooling Type
|
Central Air Conditioning |
|
Exterior Finish
|
Brick |
|
Fireplace Present
|
Yes |
|
Foundation Type
|
Poured Concrete |
|
Half Bath Total
|
1 |
|
Heating Fuel
|
Natural Gas |
|
Heating Type
|
Forced Air |
|
Stories Total
|
2 |
|
Type
|
House |
|
Utility Water
|
Municipal Water |
Parking
Land
|
Acreage
|
No |
|
Land Amenities
|
Hospital, Schools |
|
Sewer
|
Sanitary Sewer |
|
Size Depth
|
127 Ft |
|
Size Frontage
|
50 Ft ,4 In |
|
Size Irregular
|
50.36 X 127 Ft |
|
Size Total Text
|
50.36 X 127 Ft |
|
Surface Water
|
Lake/pond |
Rooms
| Level |
Type |
Length |
Width |
Dimensions |
|
Second Level |
Bedroom 5 |
3.43 m |
3.64 m |
3.43 m x 3.64 m |
|
Second Level |
Primary Bedroom |
3.64 m |
5.07 m |
3.64 m x 5.07 m |
|
Second Level |
Bathroom |
3.65 m |
3.14 m |
3.65 m x 3.14 m |
|
Second Level |
Bedroom 2 |
2.95 m |
3.84 m |
2.95 m x 3.84 m |
|
Second Level |
Bedroom 3 |
3.6 m |
3.04 m |
3.6 m x 3.04 m |
|
Second Level |
Bedroom 4 |
3.6 m |
3.05 m |
3.6 m x 3.05 m |
|
Main Level |
Living Room |
4.9 m |
4.04 m |
4.9 m x 4.04 m |
|
Main Level |
Kitchen |
4.18 m |
3.9 m |
4.18 m x 3.9 m |
|
Main Level |
Eating Area |
3.49 m |
2.37 m |
3.49 m x 2.37 m |
|
Main Level |
Den |
3.01 m |
2.23 m |
3.01 m x 2.23 m |
|
Other |
Dining Room |
4.32 m |
3.32 m |
4.32 m x 3.32 m |
https://www.realtor.ca/real-estate/27559543/1010-trailsview-avenue-cobourg-cobourg














































