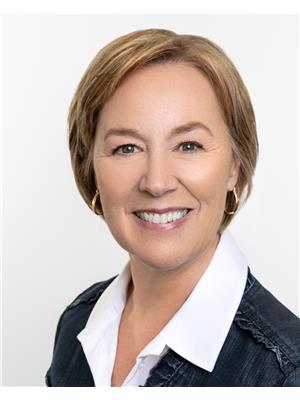3 Bedroom
3 Bathroom
1,100 - 1,500 ft2
Raised Bungalow
Fireplace
Central Air Conditioning
Forced Air
$829,900
Welcome to this beautifully maintained raised bungalow, set on a private 1.24-acre lot in the quiet and desirable community of Severn Bridge surrounded by the natural beauty of Muskoka. This 2+1 bedroom, 3 bathroom home offers comfortable, functional living with space to grow perfect for families, retirees, or those looking for a peaceful escape with easy highway access. The main floor features a bright and spacious open-concept layout with a combined living and dining area, ideal for entertaining or relaxing. The functional kitchen offers plenty of prep space and flows easily into the living area. Two bedrooms and two full bathrooms, including a primary ensuite, complete the main level. The fully finished basement adds excellent versatility with a third bedroom, additional full bathroom, and a cozy family room with a walkout to the large, tree-lined backyard offering privacy and space to enjoy the outdoors in all seasons. Recent upgrades include a new propane furnace, a pellet stove for supplemental heating, a Gener-Link for backup power support, and a 10x16 wooden shed with solar-powered battery operated 12V lighting. The backyard has been opened up with selective tree removal, creating more usable outdoor space for recreation or future landscaping plans. Located in a quiet neighbourhood with easy access to Highway 11 for smooth commuting north or south, this home combines the best of country living with convenient access to nearby amenities. (id:50976)
Property Details
|
MLS® Number
|
X12287742 |
|
Property Type
|
Single Family |
|
Community Name
|
Morrison |
|
Equipment Type
|
Propane Tank |
|
Features
|
Wooded Area, Level |
|
Parking Space Total
|
7 |
|
Rental Equipment Type
|
Propane Tank |
|
Structure
|
Patio(s), Shed |
Building
|
Bathroom Total
|
3 |
|
Bedrooms Above Ground
|
2 |
|
Bedrooms Below Ground
|
1 |
|
Bedrooms Total
|
3 |
|
Appliances
|
Water Heater, Dishwasher, Dryer, Microwave, Stove, Washer, Refrigerator |
|
Architectural Style
|
Raised Bungalow |
|
Basement Development
|
Finished |
|
Basement Features
|
Walk Out |
|
Basement Type
|
N/a (finished) |
|
Construction Style Attachment
|
Detached |
|
Cooling Type
|
Central Air Conditioning |
|
Exterior Finish
|
Vinyl Siding |
|
Fireplace Fuel
|
Pellet |
|
Fireplace Present
|
Yes |
|
Fireplace Total
|
1 |
|
Fireplace Type
|
Stove |
|
Foundation Type
|
Block |
|
Heating Fuel
|
Propane |
|
Heating Type
|
Forced Air |
|
Stories Total
|
1 |
|
Size Interior
|
1,100 - 1,500 Ft2 |
|
Type
|
House |
Parking
Land
|
Acreage
|
No |
|
Sewer
|
Septic System |
|
Size Depth
|
359 Ft ,2 In |
|
Size Frontage
|
157 Ft |
|
Size Irregular
|
157 X 359.2 Ft |
|
Size Total Text
|
157 X 359.2 Ft |
|
Zoning Description
|
Rc4 |
Rooms
| Level |
Type |
Length |
Width |
Dimensions |
|
Lower Level |
Bedroom 3 |
3.82 m |
3.85 m |
3.82 m x 3.85 m |
|
Lower Level |
Utility Room |
4.09 m |
3.9 m |
4.09 m x 3.9 m |
|
Lower Level |
Bathroom |
2.81 m |
2.41 m |
2.81 m x 2.41 m |
|
Lower Level |
Recreational, Games Room |
8.01 m |
7.31 m |
8.01 m x 7.31 m |
|
Main Level |
Foyer |
2.67 m |
4.28 m |
2.67 m x 4.28 m |
|
Main Level |
Laundry Room |
3.08 m |
2.37 m |
3.08 m x 2.37 m |
|
Upper Level |
Kitchen |
3.62 m |
2.86 m |
3.62 m x 2.86 m |
|
Upper Level |
Dining Room |
3.71 m |
2.45 m |
3.71 m x 2.45 m |
|
Upper Level |
Living Room |
5.28 m |
8.28 m |
5.28 m x 8.28 m |
|
Upper Level |
Bathroom |
3.54 m |
1.99 m |
3.54 m x 1.99 m |
|
Upper Level |
Bedroom 2 |
2.79 m |
3.92 m |
2.79 m x 3.92 m |
|
Upper Level |
Primary Bedroom |
3.62 m |
4.37 m |
3.62 m x 4.37 m |
|
Upper Level |
Bathroom |
1.49 m |
2.84 m |
1.49 m x 2.84 m |
Utilities
https://www.realtor.ca/real-estate/28611658/1011-talbot-trail-gravenhurst-morrison-morrison



















































