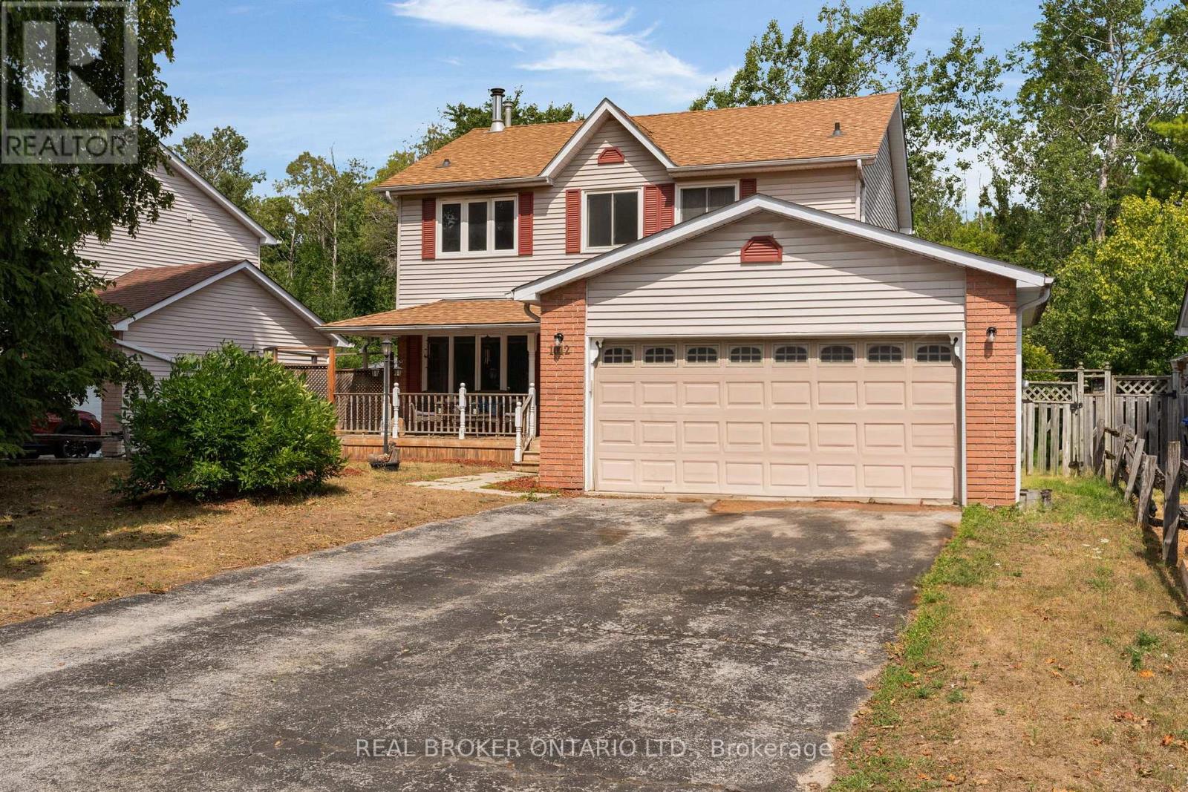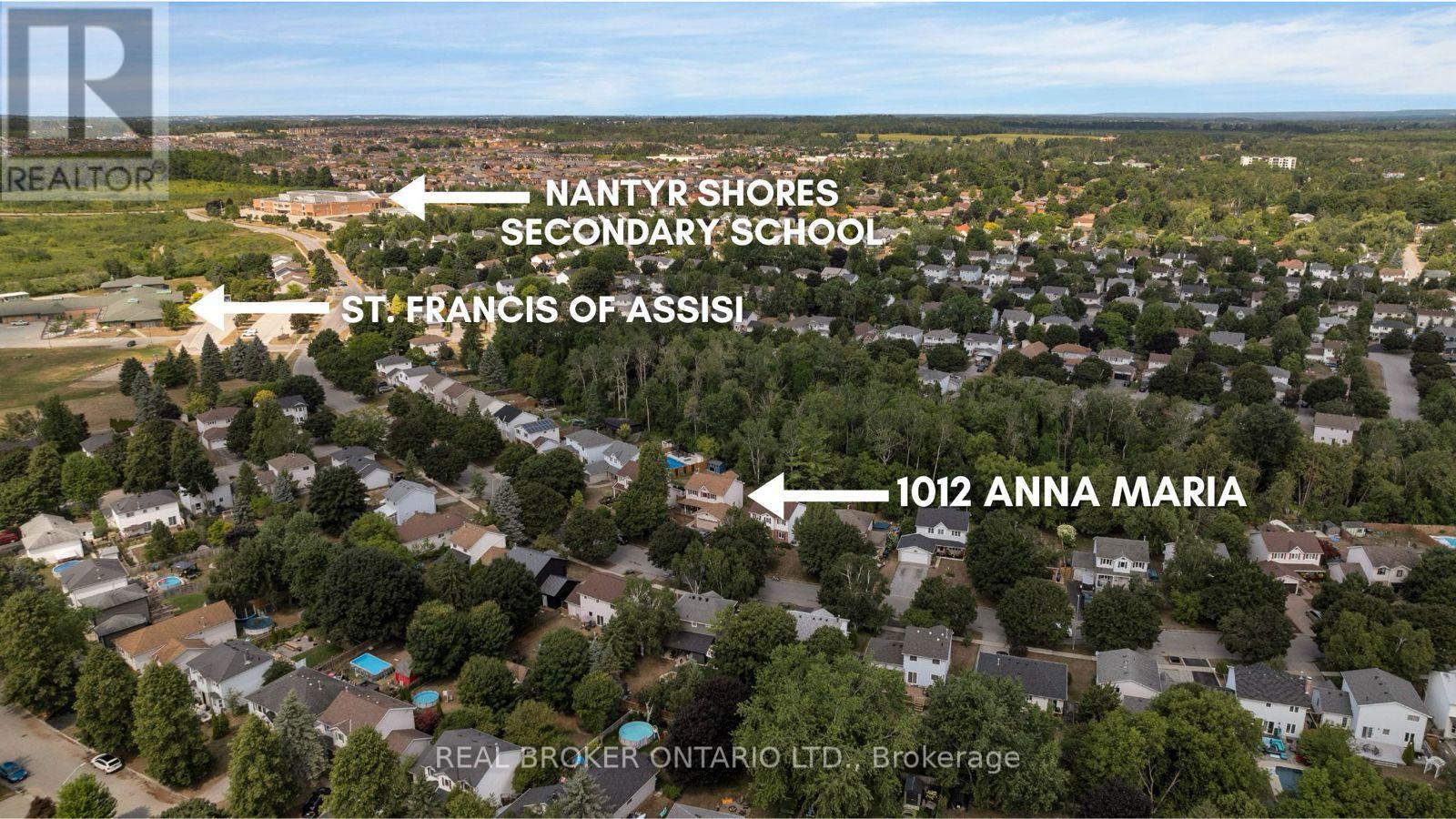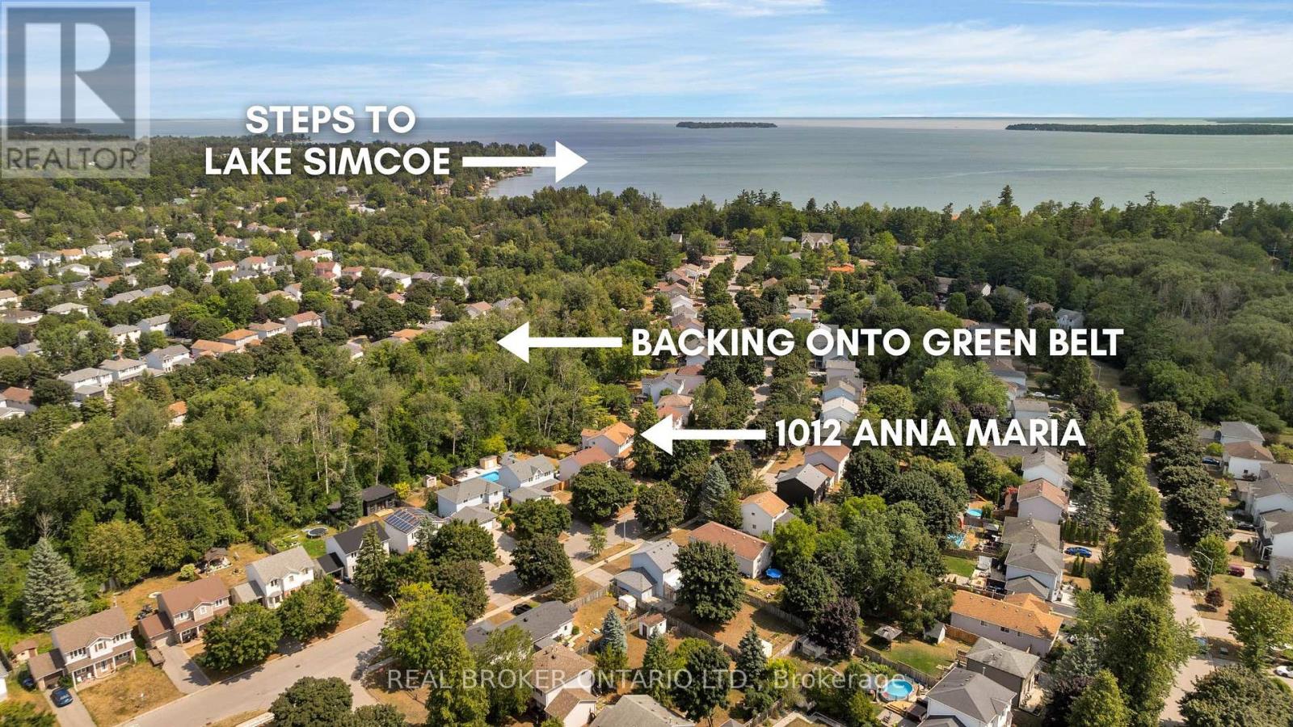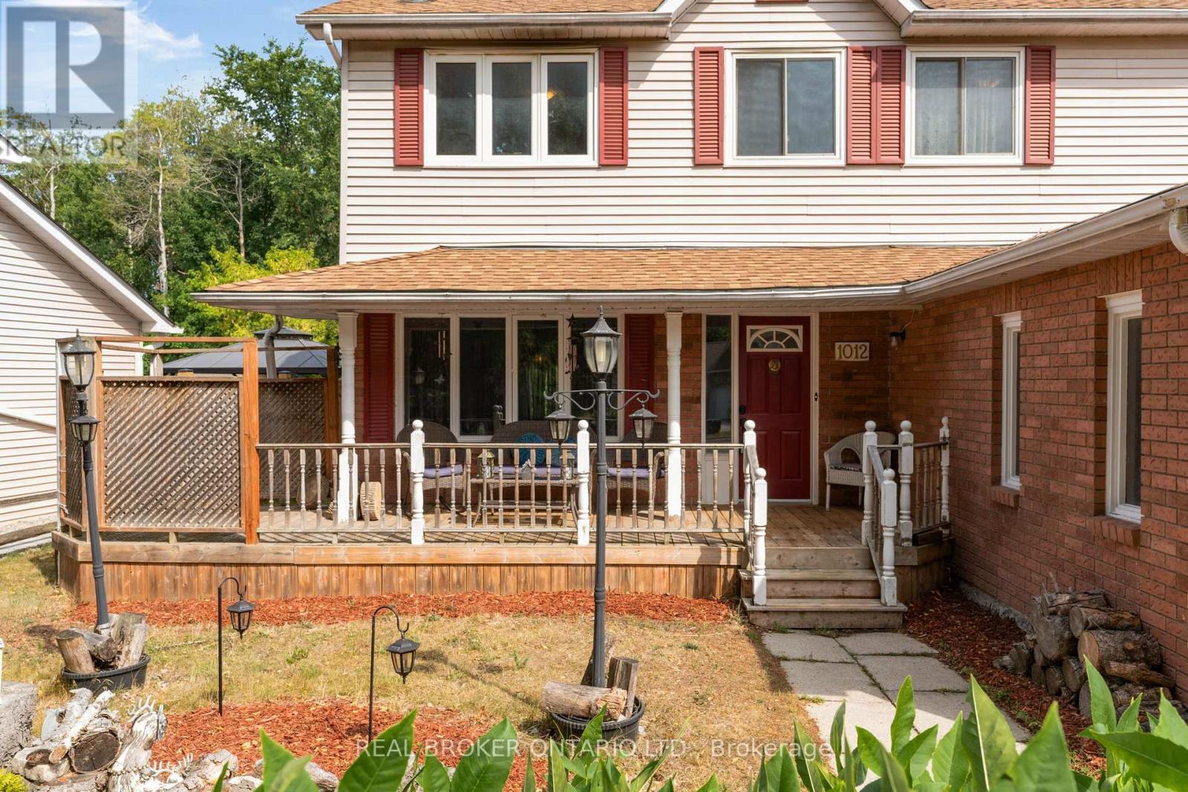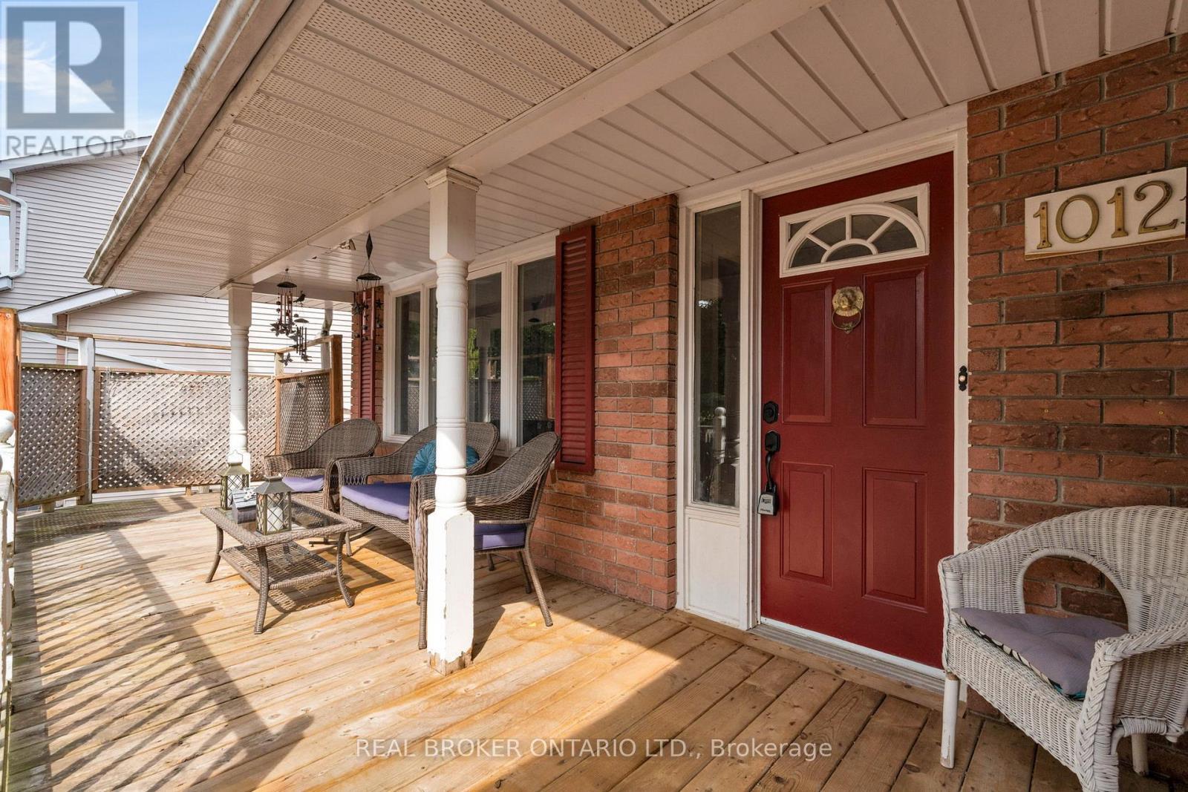4 Bedroom
2 Bathroom
1,500 - 2,000 ft2
Fireplace
Central Air Conditioning
Forced Air
Waterfront
Landscaped
$745,900
Looking for a location where the kids can walk to their elementary or secondary school as well as to the beach? Look no further you've just found the perfect house with 4 bedrooms upstairs, parking for 6 cars and backing onto green space! As soon as you drive in you are greeted by the inviting covered front porch. Inside take your pick through the French doors to the formal living/dining room with laminate flooring to entertain your guests in or down the hall to the right the family room with laminate flooring 2025, wood burning fireplace and sliding doors to the private back yard oasis (left fence 2025). Come back in through different sliding doors to the eat-in kitchen (kitchen updated 2015) with new cupboards/counter, stainless steel appliances and tiled backsplash. Also on this level a washroom, main floor laundry and inside garage entrance. Upstairs laminate flooring was installed in 2025 in all 4 bedrooms, tub surround 2025 and painted 2025. The primary bedroom has a romantic wood fireplace, large walk-in closet and semi-ensuite bathroom. The unspoiled basement awaits your imagination. Close to shopping, parks, trails, the Lake Simcoe and schools. It checks all the boxes! (Sliding kitchen doors and 2 bedroom windows 10 ish years ago. Furnace and ac also 10 ish years ago. Closet doors 2025. Lighting 2025. Sump pump 2025) (id:50976)
Property Details
|
MLS® Number
|
N12346119 |
|
Property Type
|
Single Family |
|
Community Name
|
Alcona |
|
Amenities Near By
|
Beach, Schools |
|
Equipment Type
|
Water Heater - Electric, Water Heater |
|
Features
|
Wooded Area, Backs On Greenbelt, Flat Site, Dry, Level |
|
Parking Space Total
|
6 |
|
Rental Equipment Type
|
Water Heater - Electric, Water Heater |
|
Structure
|
Deck, Porch |
|
Water Front Type
|
Waterfront |
Building
|
Bathroom Total
|
2 |
|
Bedrooms Above Ground
|
4 |
|
Bedrooms Total
|
4 |
|
Age
|
31 To 50 Years |
|
Amenities
|
Fireplace(s) |
|
Appliances
|
Dishwasher, Dryer, Freezer, Microwave, Stove, Washer, Window Coverings, Refrigerator |
|
Basement Development
|
Unfinished |
|
Basement Type
|
Full (unfinished) |
|
Construction Style Attachment
|
Detached |
|
Cooling Type
|
Central Air Conditioning |
|
Exterior Finish
|
Brick, Vinyl Siding |
|
Fire Protection
|
Smoke Detectors |
|
Fireplace Present
|
Yes |
|
Fireplace Total
|
2 |
|
Foundation Type
|
Poured Concrete |
|
Half Bath Total
|
1 |
|
Heating Fuel
|
Natural Gas |
|
Heating Type
|
Forced Air |
|
Stories Total
|
2 |
|
Size Interior
|
1,500 - 2,000 Ft2 |
|
Type
|
House |
|
Utility Water
|
Municipal Water |
Parking
Land
|
Acreage
|
No |
|
Fence Type
|
Fully Fenced, Fenced Yard |
|
Land Amenities
|
Beach, Schools |
|
Landscape Features
|
Landscaped |
|
Sewer
|
Sanitary Sewer |
|
Size Depth
|
134 Ft ,8 In |
|
Size Frontage
|
64 Ft |
|
Size Irregular
|
64 X 134.7 Ft |
|
Size Total Text
|
64 X 134.7 Ft|under 1/2 Acre |
|
Zoning Description
|
R1 |
Rooms
| Level |
Type |
Length |
Width |
Dimensions |
|
Second Level |
Primary Bedroom |
5.69 m |
5.72 m |
5.69 m x 5.72 m |
|
Second Level |
Bedroom 2 |
3.35 m |
3.65 m |
3.35 m x 3.65 m |
|
Second Level |
Bedroom 3 |
3.35 m |
3.59 m |
3.35 m x 3.59 m |
|
Second Level |
Bedroom 4 |
3.77 m |
2.84 m |
3.77 m x 2.84 m |
|
Main Level |
Living Room |
4.7 m |
3.29 m |
4.7 m x 3.29 m |
|
Main Level |
Dining Room |
3.21 m |
3.29 m |
3.21 m x 3.29 m |
|
Main Level |
Kitchen |
3.79 m |
2.83 m |
3.79 m x 2.83 m |
|
Main Level |
Eating Area |
2.83 m |
1.8 m |
2.83 m x 1.8 m |
|
Main Level |
Family Room |
5.2 m |
3.34 m |
5.2 m x 3.34 m |
Utilities
|
Cable
|
Available |
|
Electricity
|
Installed |
|
Sewer
|
Installed |
https://www.realtor.ca/real-estate/28737082/1012-anna-maria-avenue-innisfil-alcona-alcona



