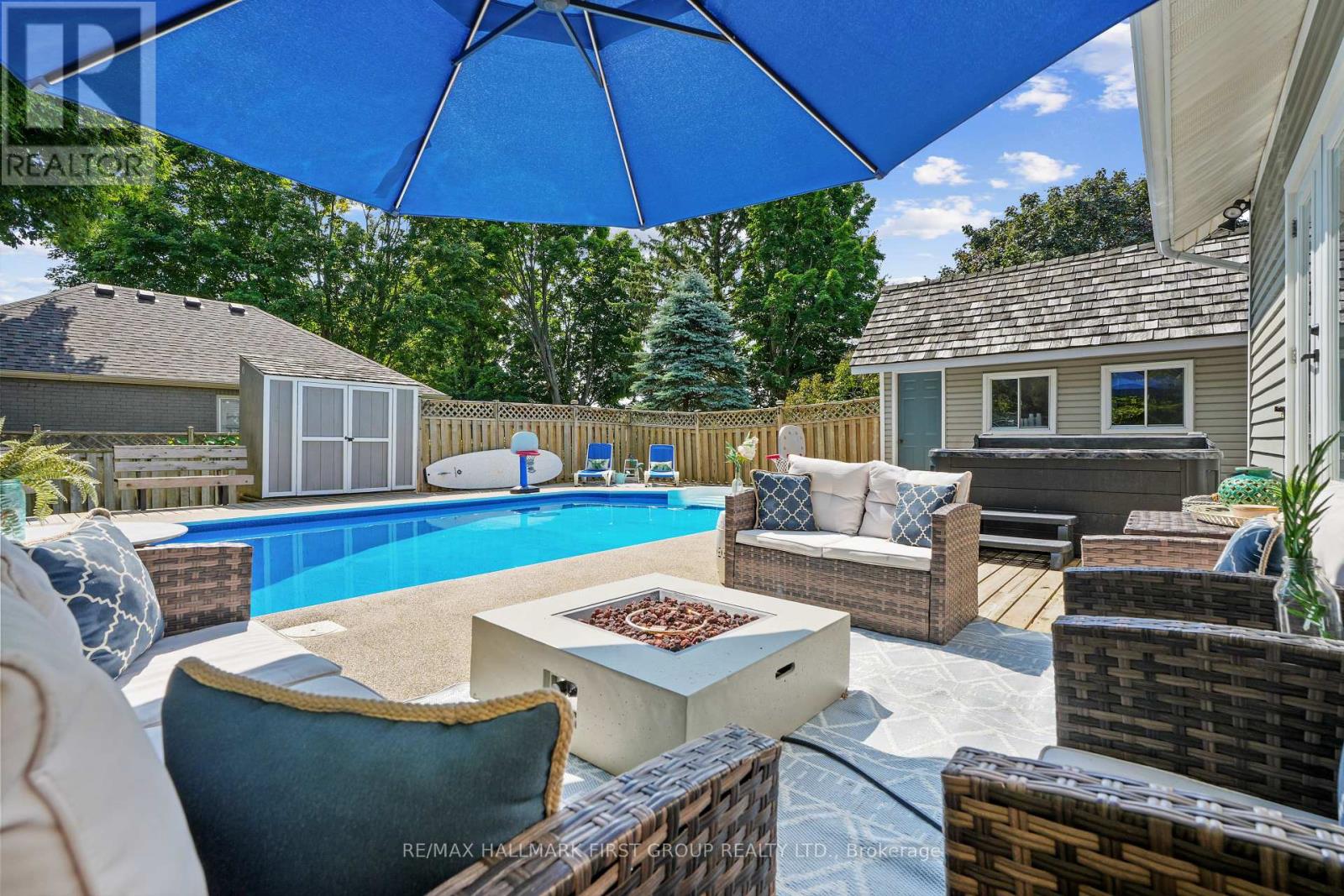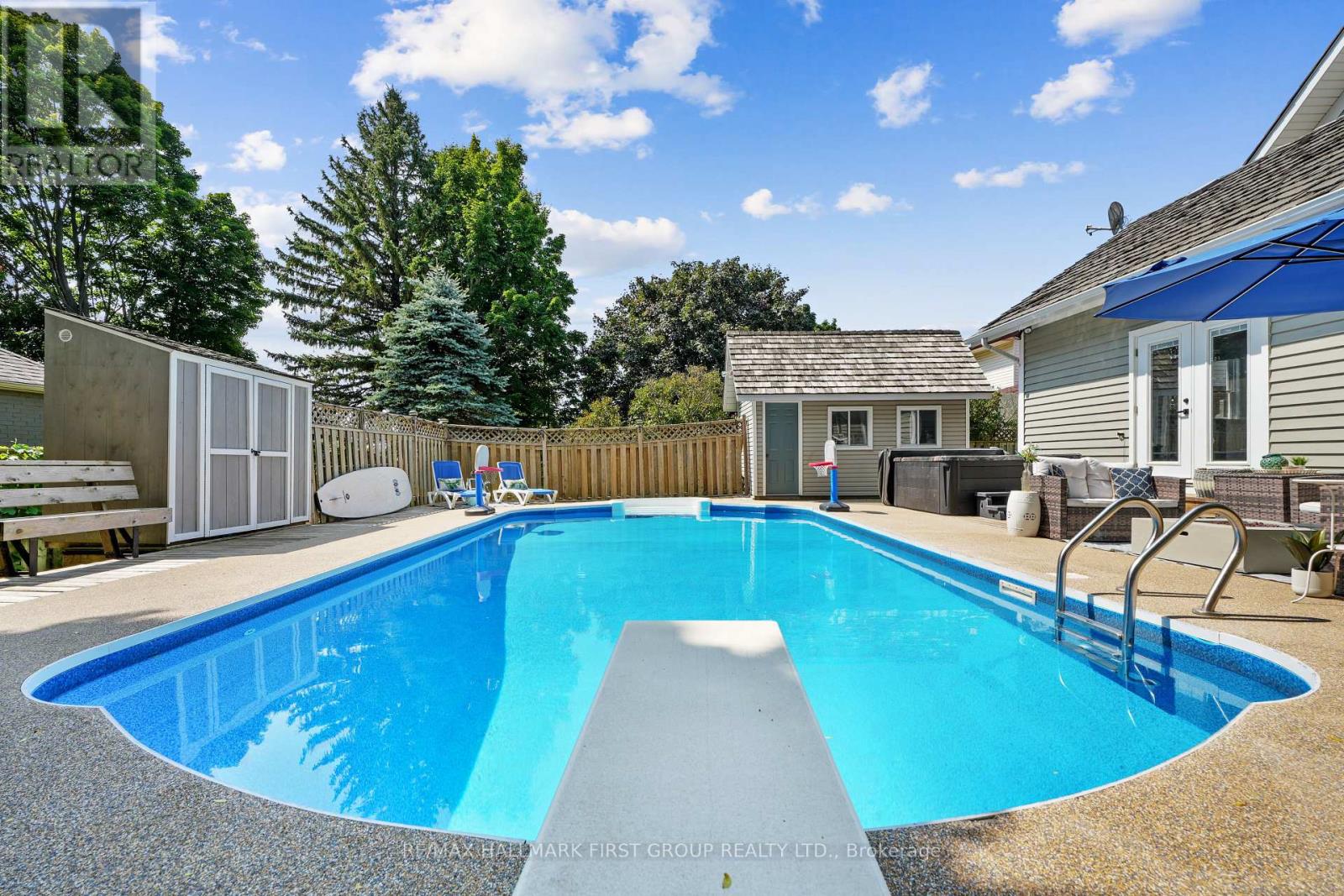4 Bedroom
4 Bathroom
Fireplace
Inground Pool, Inground Pool
Central Air Conditioning
Forced Air
$1,219,999
Step into a world of elegance with this exquisite luxury home nestled beside the prestigious Mill golf course in the heart of Cobourg. From the moment you arrive, the home's enchanting curb appeal captures your heart, with a meticulously landscaped wrap-around porch that invites you to linger over morning coffee. Inside, every detail has been curated for both comfort and sophistication. Gleaming hardwood floors guide you through the sunlit main floor, where a formal living room with a bay window and crown moulding effortlessly flows into a dining room dressed with wainscoting, creating the perfect backdrop for gatherings. The kitchen is a chefs dream, offering a blend of functionality and charm, featuring an island with cooktop, wall-mounted oven, built-in appliances, pantry, and even a quaint desk nook. The family room is a cozy haven with vaulted ceilings, natural gas fireplace framed by a striking stone accent wall, and direct access to the backyard oasis. This level also includes a serene guest bedroom and a full bathroom, ideal for hosting. Upstairs, the primary suite is a private retreat with a cathedral ceiling, skylight, double closets, and a private deck overlooking the pool. The ensuite bathroom is a sanctuary, with a glass walk-in shower and dual vanity. Two additional spacious bedrooms, a full bath, and a second-floor laundry room ensure convenience meets luxury. The finished loft is a flex space with hardwood floors, a skylight, a fireplace, and bathroom. The lower level completes the home with a stylish rec room featuring a modern fireplace and ample storage. Outdoors, the private backyard is an entertainers paradise, with a sparkling in-ground pool surrounded by a patio sitting area and a side deck perfect for al fresco dining. Ideally located near Cobourg's amenities and offering seamless access to the 401, this home is more than a residence, it's a lifestyle. Don't miss the opportunity to make this dreamy retreat your own. (id:50976)
Property Details
|
MLS® Number
|
X11944872 |
|
Property Type
|
Single Family |
|
Community Name
|
Cobourg |
|
Amenities Near By
|
Schools |
|
Community Features
|
Community Centre |
|
Equipment Type
|
Water Heater |
|
Features
|
Irregular Lot Size, Flat Site |
|
Parking Space Total
|
8 |
|
Pool Type
|
Inground Pool, Inground Pool |
|
Rental Equipment Type
|
Water Heater |
|
Structure
|
Porch, Patio(s), Deck, Shed |
Building
|
Bathroom Total
|
4 |
|
Bedrooms Above Ground
|
4 |
|
Bedrooms Total
|
4 |
|
Amenities
|
Fireplace(s) |
|
Appliances
|
Garage Door Opener Remote(s), Dryer, Hot Tub, Refrigerator, Stove, Washer, Window Coverings |
|
Basement Development
|
Finished |
|
Basement Type
|
Full (finished) |
|
Construction Style Attachment
|
Detached |
|
Cooling Type
|
Central Air Conditioning |
|
Exterior Finish
|
Wood |
|
Fireplace Present
|
Yes |
|
Fireplace Total
|
3 |
|
Foundation Type
|
Poured Concrete |
|
Half Bath Total
|
2 |
|
Heating Fuel
|
Natural Gas |
|
Heating Type
|
Forced Air |
|
Stories Total
|
3 |
|
Type
|
House |
|
Utility Water
|
Municipal Water |
Parking
Land
|
Acreage
|
No |
|
Land Amenities
|
Schools |
|
Sewer
|
Sanitary Sewer |
|
Size Depth
|
135 Ft ,3 In |
|
Size Frontage
|
81 Ft |
|
Size Irregular
|
81.04 X 135.27 Ft |
|
Size Total Text
|
81.04 X 135.27 Ft|under 1/2 Acre |
|
Zoning Description
|
R-2 |
Rooms
| Level |
Type |
Length |
Width |
Dimensions |
|
Second Level |
Primary Bedroom |
4.96 m |
4.99 m |
4.96 m x 4.99 m |
|
Second Level |
Bedroom 3 |
5.73 m |
3.03 m |
5.73 m x 3.03 m |
|
Second Level |
Bedroom 4 |
3.51 m |
4.14 m |
3.51 m x 4.14 m |
|
Third Level |
Loft |
4.33 m |
7.57 m |
4.33 m x 7.57 m |
|
Basement |
Recreational, Games Room |
4.46 m |
9.84 m |
4.46 m x 9.84 m |
|
Main Level |
Dining Room |
6.07 m |
3.95 m |
6.07 m x 3.95 m |
|
Main Level |
Kitchen |
4.78 m |
3.73 m |
4.78 m x 3.73 m |
|
Main Level |
Eating Area |
3.38 m |
3.72 m |
3.38 m x 3.72 m |
|
Main Level |
Living Room |
4.65 m |
5.45 m |
4.65 m x 5.45 m |
|
Main Level |
Family Room |
4.65 m |
5.49 m |
4.65 m x 5.49 m |
|
Main Level |
Bedroom 2 |
4.15 m |
2.56 m |
4.15 m x 2.56 m |
Utilities
|
Cable
|
Available |
|
Sewer
|
Installed |
https://www.realtor.ca/real-estate/27852789/1013-ontario-street-cobourg-cobourg














































