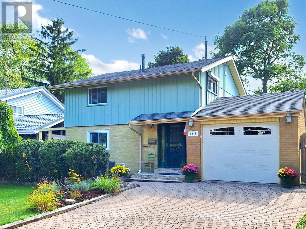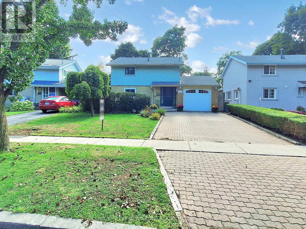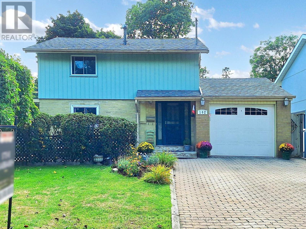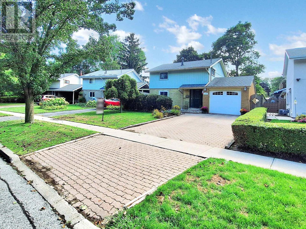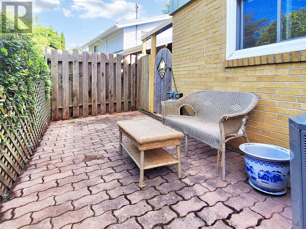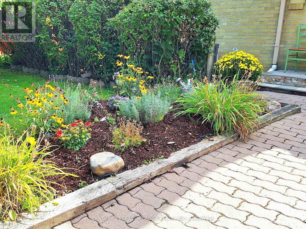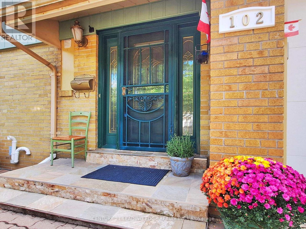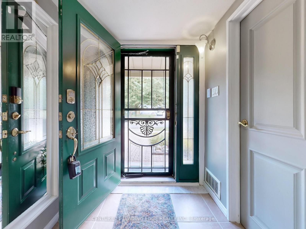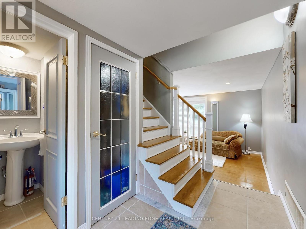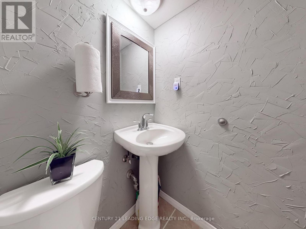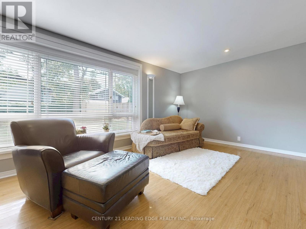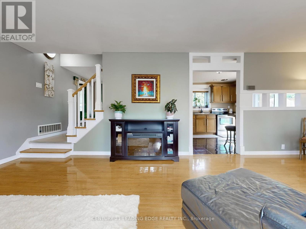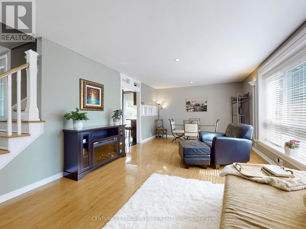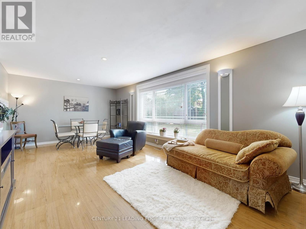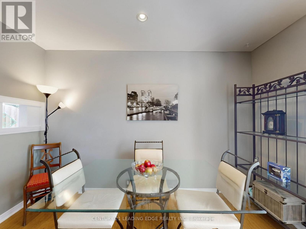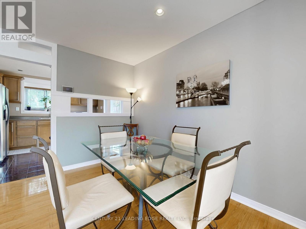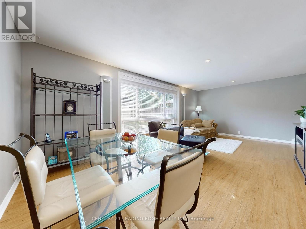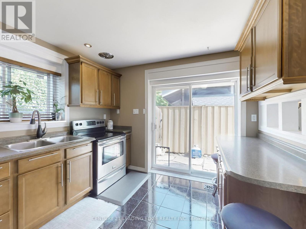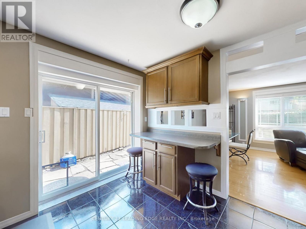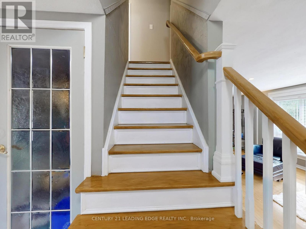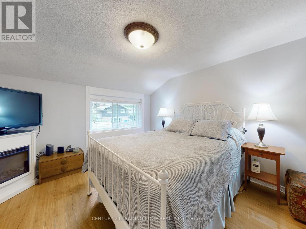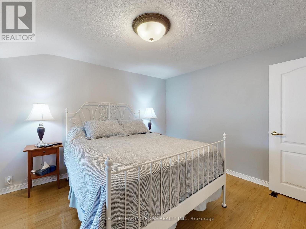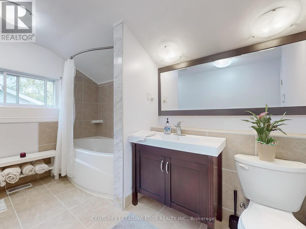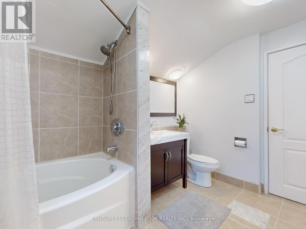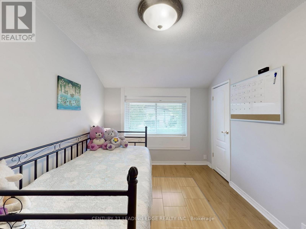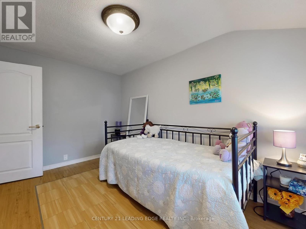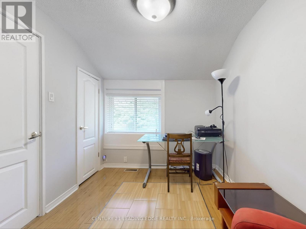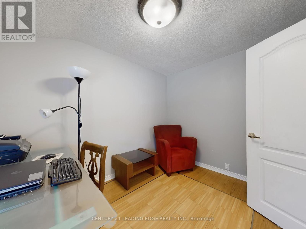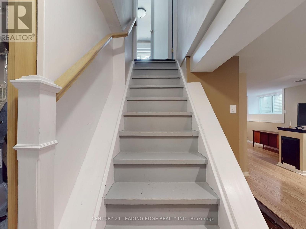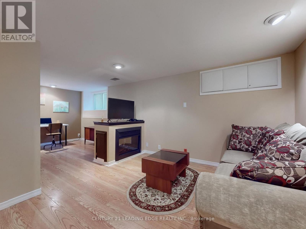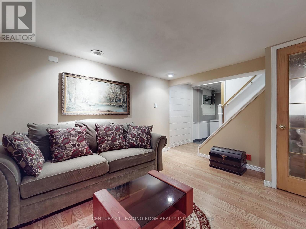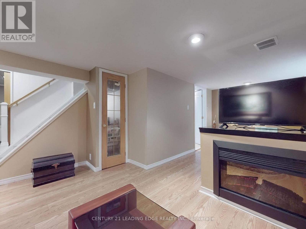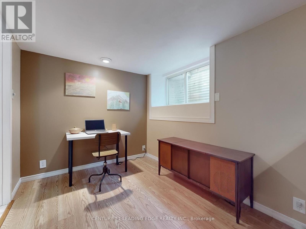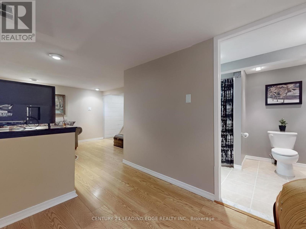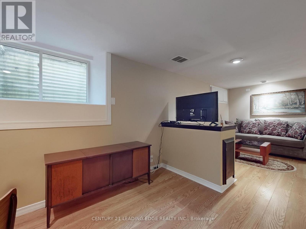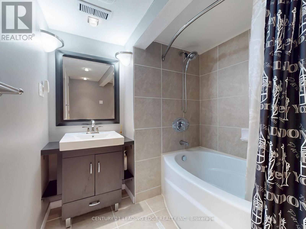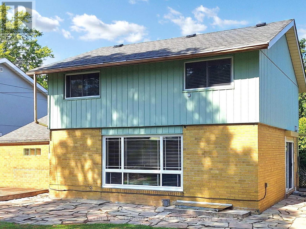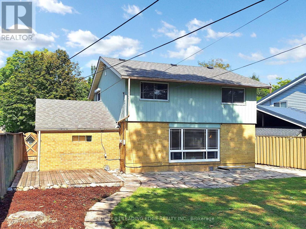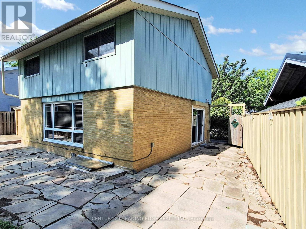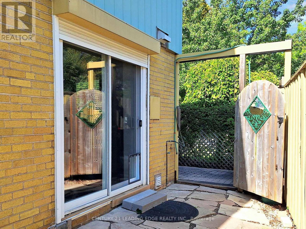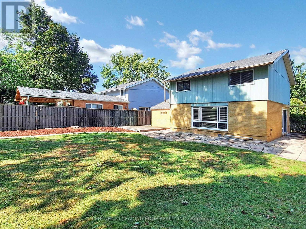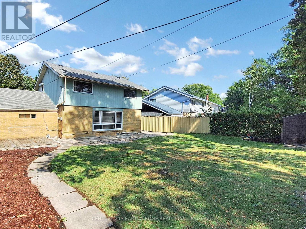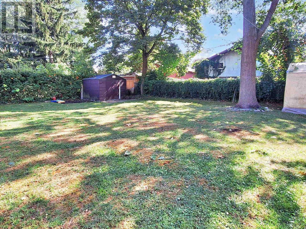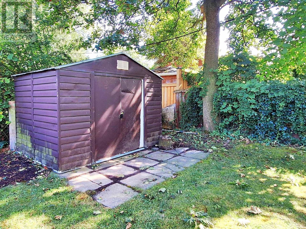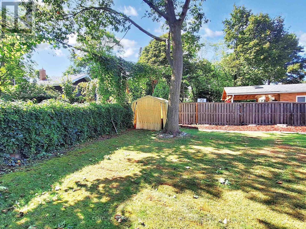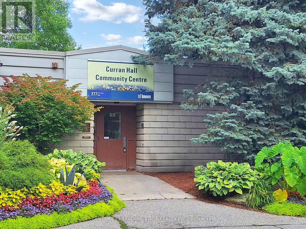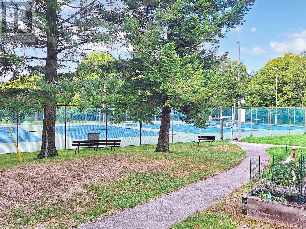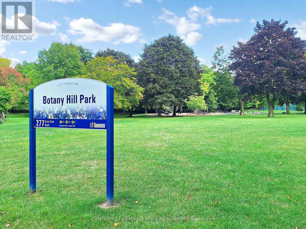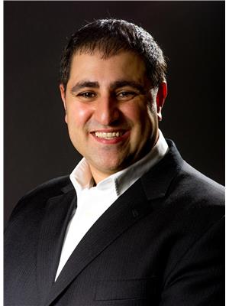3 Bedroom
3 Bathroom
1,100 - 1,500 ft2
Fireplace
Central Air Conditioning
Forced Air
$899,000
Introducing 102 Botany Hills Rd, a true gem in the heart of Scarborough. Located in the highly sought after Curran Hall community and surrounded by nature and ravines! This bright and beautifully renovated 2 storey, 3 bedroom family home offers ample living space that effortlessly combines style, comfort and functionality. The updated kitchen walks out to a spacious fully fenced backyard perfect for entertaining and summer BBQs. Upstairs, the primary bedroom fits a king-size bed highlighting large windows that bring in an abundance of sunshine. The lower level is finished with a family room, electric fireplace, 4 piece washroom, office space, laundry room with sink and storage. The oversized garage and interlocking driveway can accommodate parking for up to 4 cars. Nestled on a quiet, tree-lined street, this home is surrounded by ravines with scenic hiking and biking trails. A peaceful retreat just minutes from highways, transit, hospital, parks, fully lit outdoor tennis courts, community centeR, great schools, colleges & universities, shopping, dining and more! (id:50976)
Open House
This property has open houses!
Starts at:
10:00 am
Ends at:
12:30 pm
Starts at:
1:00 pm
Ends at:
4:00 pm
Starts at:
1:00 pm
Ends at:
4:00 pm
Property Details
|
MLS® Number
|
E12387432 |
|
Property Type
|
Single Family |
|
Community Name
|
Morningside |
|
Equipment Type
|
Water Heater |
|
Features
|
Irregular Lot Size |
|
Parking Space Total
|
5 |
|
Rental Equipment Type
|
Water Heater |
Building
|
Bathroom Total
|
3 |
|
Bedrooms Above Ground
|
3 |
|
Bedrooms Total
|
3 |
|
Amenities
|
Fireplace(s) |
|
Appliances
|
Garage Door Opener Remote(s), Dryer, Garage Door Opener, Stove, Washer, Window Coverings, Refrigerator |
|
Basement Development
|
Finished |
|
Basement Type
|
Full (finished) |
|
Construction Style Attachment
|
Detached |
|
Cooling Type
|
Central Air Conditioning |
|
Exterior Finish
|
Brick |
|
Fireplace Present
|
Yes |
|
Fireplace Total
|
1 |
|
Flooring Type
|
Ceramic, Hardwood, Laminate, Vinyl |
|
Foundation Type
|
Concrete |
|
Half Bath Total
|
1 |
|
Heating Fuel
|
Natural Gas |
|
Heating Type
|
Forced Air |
|
Stories Total
|
2 |
|
Size Interior
|
1,100 - 1,500 Ft2 |
|
Type
|
House |
|
Utility Water
|
Municipal Water |
Parking
Land
|
Acreage
|
No |
|
Sewer
|
Sanitary Sewer |
|
Size Depth
|
114 Ft ,7 In |
|
Size Frontage
|
40 Ft |
|
Size Irregular
|
40 X 114.6 Ft ; Rear 59.70 Ft X East Side 112.03 |
|
Size Total Text
|
40 X 114.6 Ft ; Rear 59.70 Ft X East Side 112.03 |
Rooms
| Level |
Type |
Length |
Width |
Dimensions |
|
Second Level |
Primary Bedroom |
3.84 m |
3.45 m |
3.84 m x 3.45 m |
|
Second Level |
Bedroom 2 |
3.84 m |
2.53 m |
3.84 m x 2.53 m |
|
Second Level |
Bedroom 3 |
3.14 m |
2.46 m |
3.14 m x 2.46 m |
|
Basement |
Recreational, Games Room |
4.85 m |
6.48 m |
4.85 m x 6.48 m |
|
Basement |
Laundry Room |
2.2 m |
6.52 m |
2.2 m x 6.52 m |
|
Ground Level |
Foyer |
3.16 m |
1.72 m |
3.16 m x 1.72 m |
|
Ground Level |
Living Room |
3.74 m |
6.74 m |
3.74 m x 6.74 m |
|
Ground Level |
Dining Room |
3.74 m |
6.74 m |
3.74 m x 6.74 m |
|
Ground Level |
Kitchen |
3.02 m |
3.36 m |
3.02 m x 3.36 m |
https://www.realtor.ca/real-estate/28827689/102-botany-hill-road-toronto-morningside-morningside



