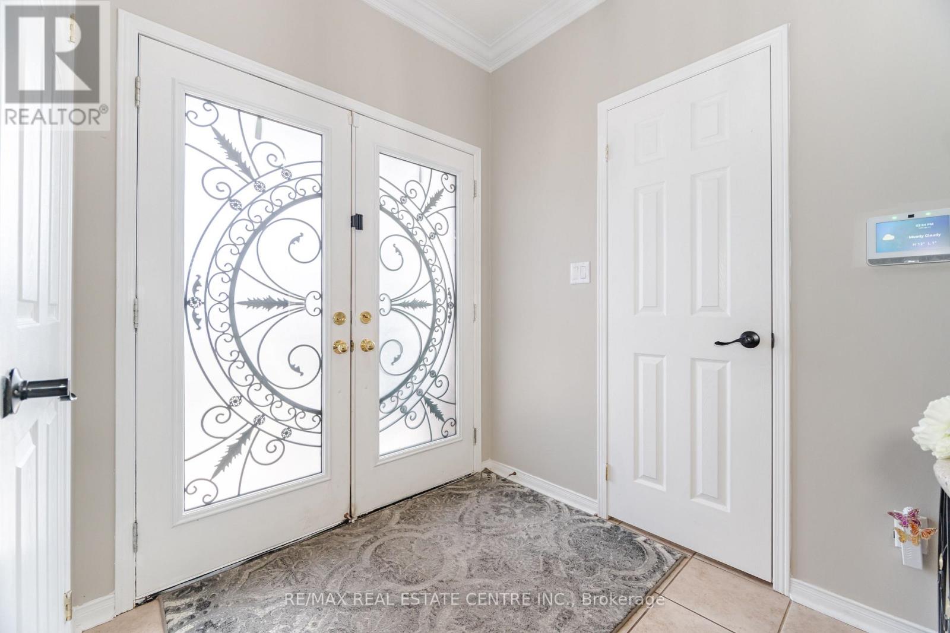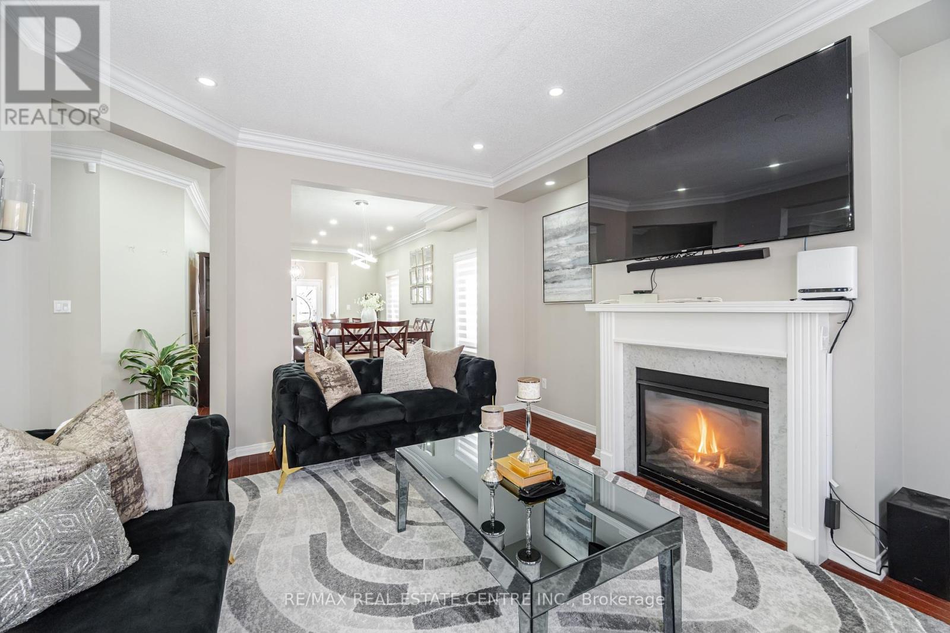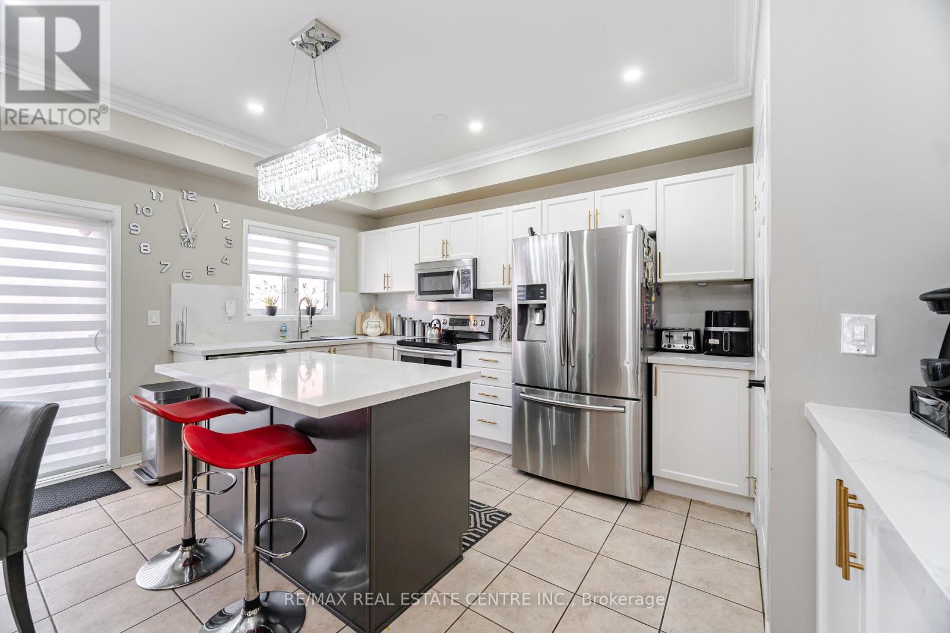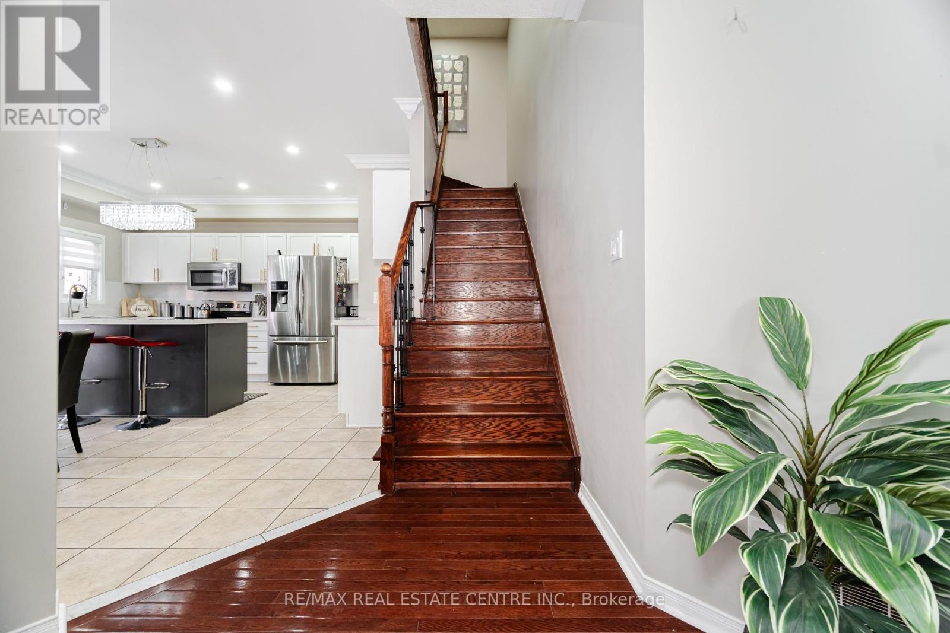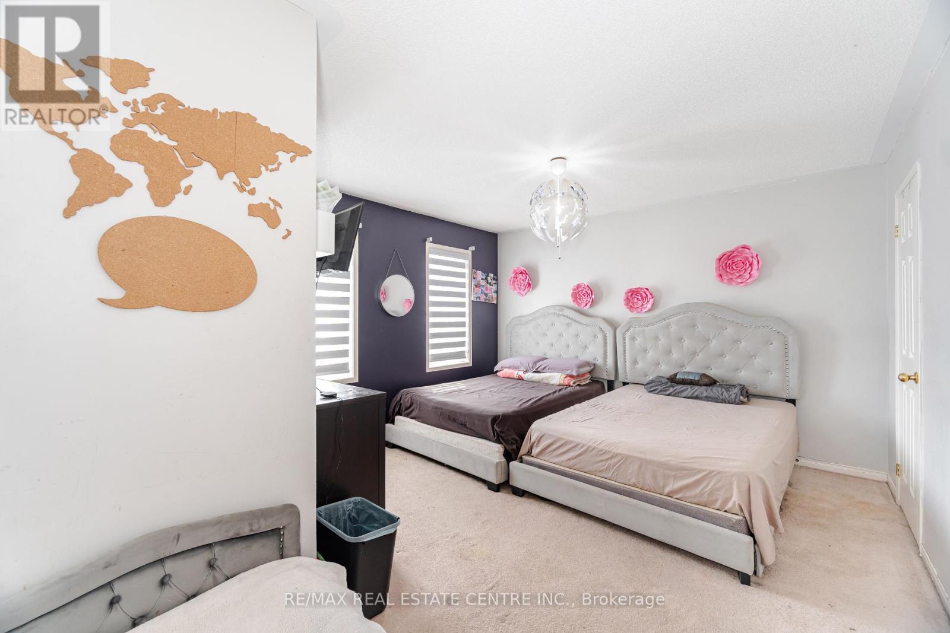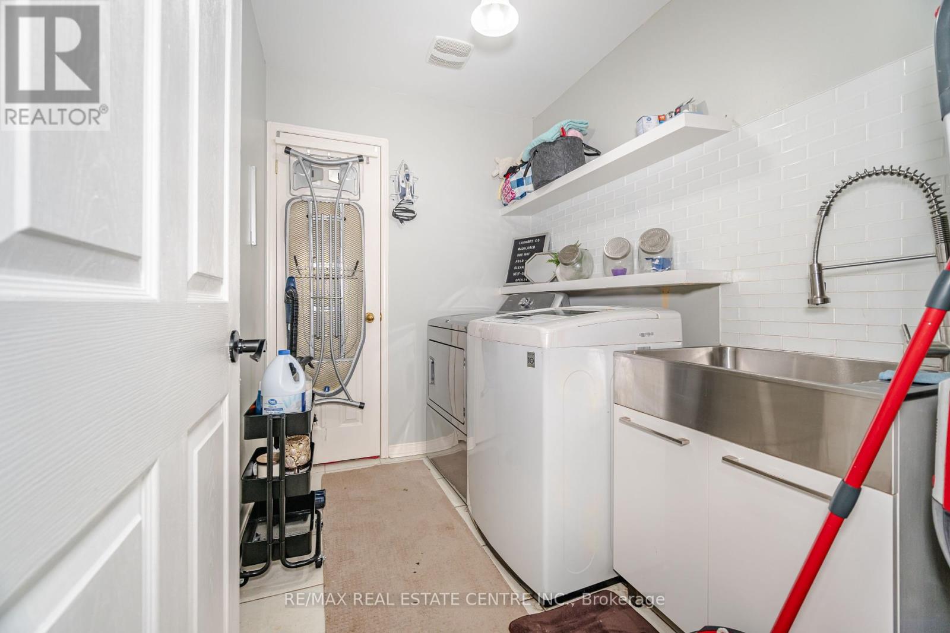5 Bedroom
4 Bathroom
2,000 - 2,500 ft2
Fireplace
Central Air Conditioning
Forced Air
$1,175,902
Welcome to this Stunning 4+1 Bedroom Detached Home with Finished Basement and Separate Entrance located in the highly sought-after Credit Valley neighborhood of Brampton. Above Grade SQFT 2249. The combined living and dining room boasts gleaming hardwood floors, while the large family room, also featuring hardwood, includes a cozy gas fireplace and is open to the modern white kitchen. The kitchen is a chefs dream, with top-of-the-line stainless steel appliances, quartz countertops, a stylish backsplash, golden cabinet handles, a center island, ceramic floors, and a walkout to the backyard. The main floor is enhanced by pot lights throughout, creating a bright and inviting atmosphere. Upstairs, the oversized primary bedroom offers ample natural light, a walk-in closet, and a luxurious 5-piece ensuite. The three additional bedrooms are generously sized, each with closets, windows, and plenty of natural light. The large second-floor laundry room adds convenience to this already functional home. The wide driveway accommodates up to 4 cars with no sidewalk, Total 6 cars parking including Garage, theres direct access from the garage into the house. The finished basement is a true bonus, with a living room, media room, rec room, and a 4-piece full bathroom. The separate entrance provides ideal potential for an in-law suite or rental income. This home is within walking distance to primary, middle, and high schools, as well as Catholic schools. Public transit, grocery stores, and parks are also nearby, and its just a 5-minute drive to Mount Pleasant GO Station for easy commuting. A must-see home in a prime location! (id:50976)
Property Details
|
MLS® Number
|
W12064260 |
|
Property Type
|
Single Family |
|
Community Name
|
Credit Valley |
|
Parking Space Total
|
6 |
Building
|
Bathroom Total
|
4 |
|
Bedrooms Above Ground
|
4 |
|
Bedrooms Below Ground
|
1 |
|
Bedrooms Total
|
5 |
|
Appliances
|
Dishwasher, Dryer, Microwave, Oven, Stove, Washer, Window Coverings, Refrigerator |
|
Basement Development
|
Finished |
|
Basement Features
|
Separate Entrance |
|
Basement Type
|
N/a (finished) |
|
Construction Style Attachment
|
Detached |
|
Cooling Type
|
Central Air Conditioning |
|
Exterior Finish
|
Brick |
|
Fireplace Present
|
Yes |
|
Flooring Type
|
Hardwood, Carpeted, Ceramic, Laminate |
|
Half Bath Total
|
1 |
|
Heating Fuel
|
Natural Gas |
|
Heating Type
|
Forced Air |
|
Stories Total
|
2 |
|
Size Interior
|
2,000 - 2,500 Ft2 |
|
Type
|
House |
|
Utility Water
|
Municipal Water |
Parking
Land
|
Acreage
|
No |
|
Sewer
|
Sanitary Sewer |
|
Size Depth
|
88 Ft ,8 In |
|
Size Frontage
|
43 Ft ,1 In |
|
Size Irregular
|
43.1 X 88.7 Ft |
|
Size Total Text
|
43.1 X 88.7 Ft |
Rooms
| Level |
Type |
Length |
Width |
Dimensions |
|
Second Level |
Primary Bedroom |
5.3 m |
3.66 m |
5.3 m x 3.66 m |
|
Second Level |
Bedroom 2 |
4.87 m |
3.7 m |
4.87 m x 3.7 m |
|
Second Level |
Bedroom 3 |
3.78 m |
3.35 m |
3.78 m x 3.35 m |
|
Second Level |
Bedroom 4 |
3.78 m |
3.35 m |
3.78 m x 3.35 m |
|
Basement |
Exercise Room |
3.66 m |
3.16 m |
3.66 m x 3.16 m |
|
Basement |
Bedroom |
4.28 m |
3.33 m |
4.28 m x 3.33 m |
|
Basement |
Recreational, Games Room |
5.95 m |
5.37 m |
5.95 m x 5.37 m |
|
Main Level |
Living Room |
6.19 m |
3.56 m |
6.19 m x 3.56 m |
|
Main Level |
Dining Room |
6.19 m |
3.56 m |
6.19 m x 3.56 m |
|
Main Level |
Family Room |
4.7 m |
3.39 m |
4.7 m x 3.39 m |
|
Main Level |
Kitchen |
4.83 m |
4.74 m |
4.83 m x 4.74 m |
|
Main Level |
Eating Area |
4.83 m |
4.74 m |
4.83 m x 4.74 m |
https://www.realtor.ca/real-estate/28125941/102-commodore-drive-brampton-credit-valley-credit-valley







