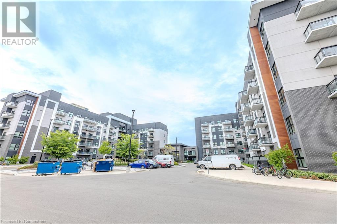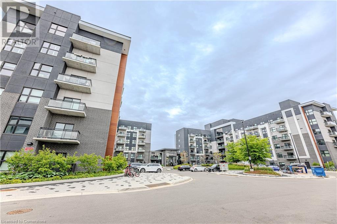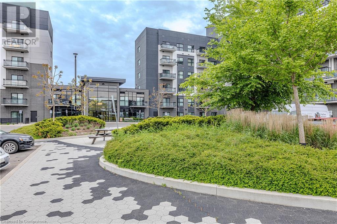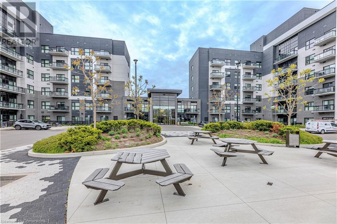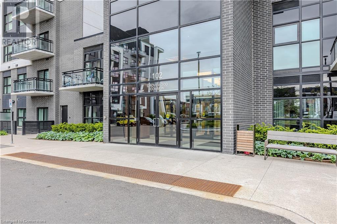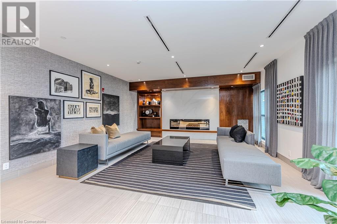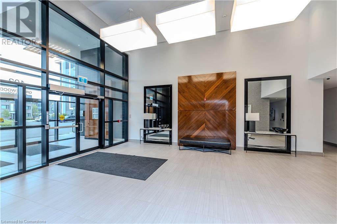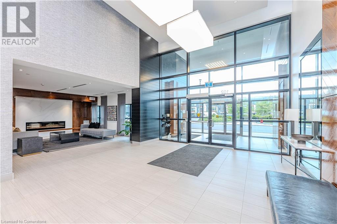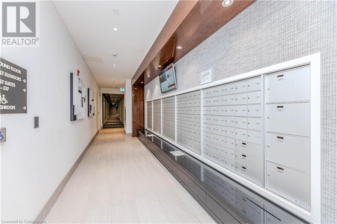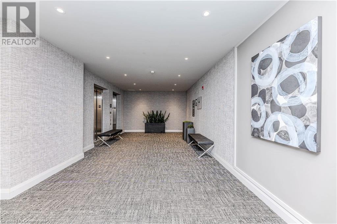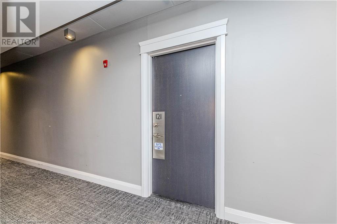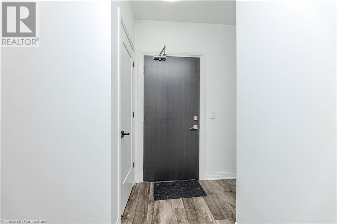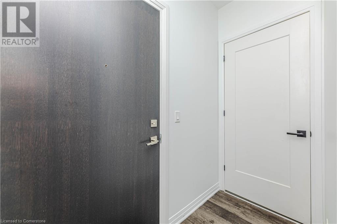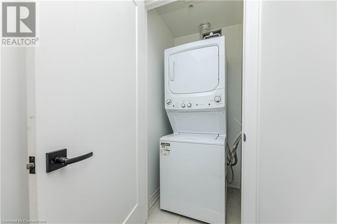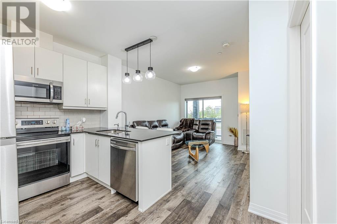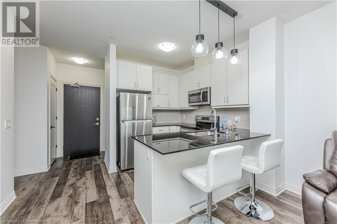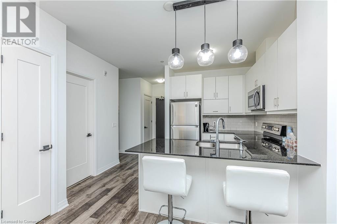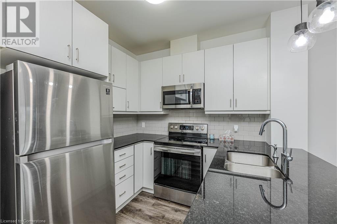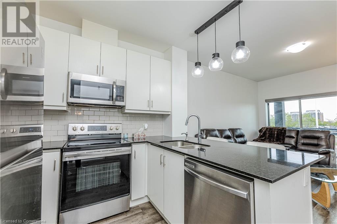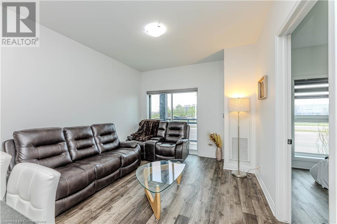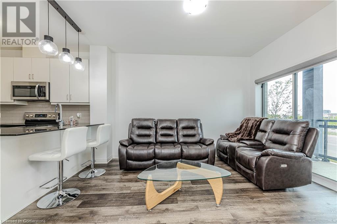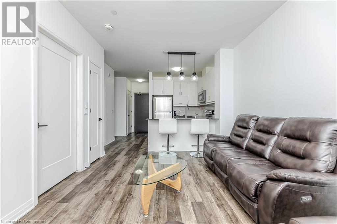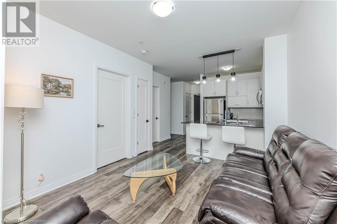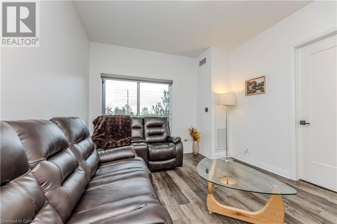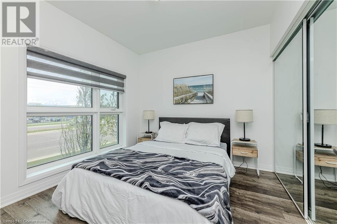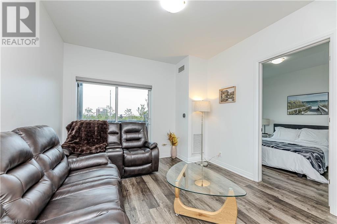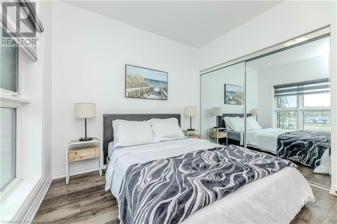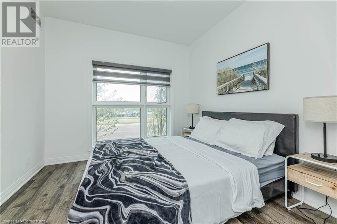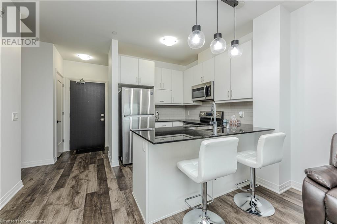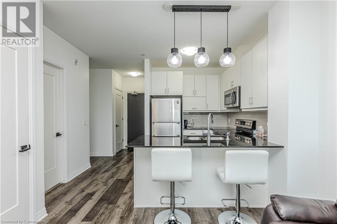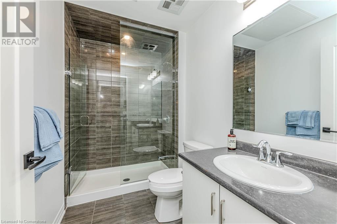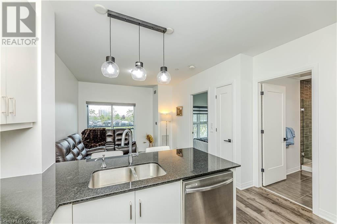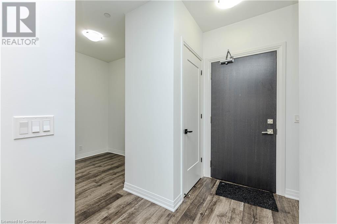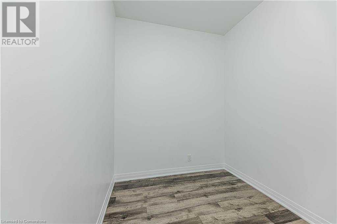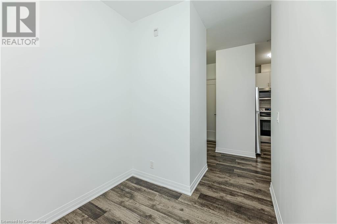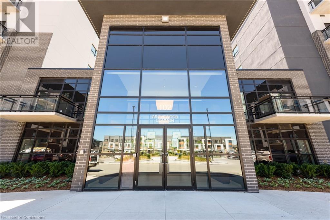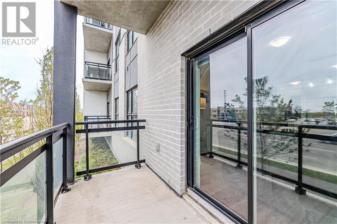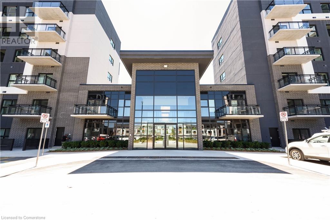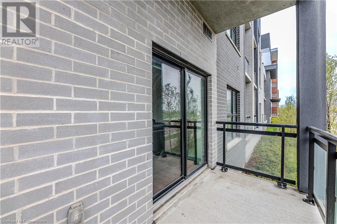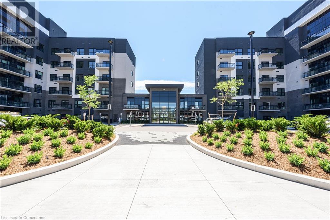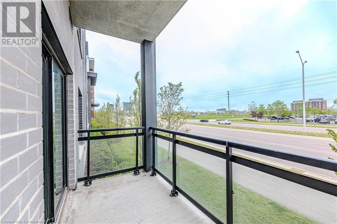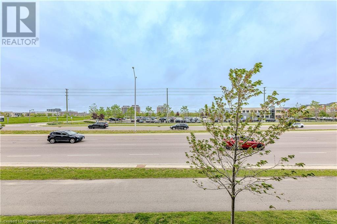1 Bedroom
1 Bathroom
607 ft2
Central Air Conditioning
Forced Air
$539,000Maintenance,
$297 Monthly
Welcome to Bower Condo Built by Mattamy - Low Maintenance Fee - $297.00/Month including Heat. This Stunning 1 Bedroom + Den Unit Upgraded Kitchen with Private Large Terrace Condo in Uptown Oakville. Lots of Upgrades - Laminate Flooring Throughout Entire Unit, Upgraded Kitchen Layout with Upgraded Cabinets, Quartz Countertops, Upgraded Bathrooms - Vanity and Tiles, Bedroom Mirrored Closets, Ensuite Laundry, South View with Lots of Natural Bright Light, Large Covered Terrace, Perfect for Entertaining. Lots of Amenities Including Party Room, Social Lounge, Gym, Large Sitting Area Outside of the Building for Social Gathering, Childrens Playing Area or Use for Outdoor Picnic. Close to Shopping, Oakville Hospitals, Public Transit, Schools, Parks, Plazas, (Oakville Shopping Mall), Restaurants, Highways (407, 403, QEW). Go Station, GO Transit, Groceries (Walmart, Canadian Tire, Canadian Superstore), Sheridan College, Just Minutes away from Home - Its a Must See !!! (id:50976)
Property Details
|
MLS® Number
|
40732710 |
|
Property Type
|
Single Family |
|
Amenities Near By
|
Park, Public Transit, Schools, Shopping |
|
Features
|
Southern Exposure, Balcony, Automatic Garage Door Opener |
|
Parking Space Total
|
1 |
|
Storage Type
|
Locker |
Building
|
Bathroom Total
|
1 |
|
Bedrooms Above Ground
|
1 |
|
Bedrooms Total
|
1 |
|
Appliances
|
Dishwasher, Dryer, Microwave, Refrigerator, Washer, Microwave Built-in |
|
Basement Type
|
None |
|
Construction Style Attachment
|
Attached |
|
Cooling Type
|
Central Air Conditioning |
|
Exterior Finish
|
Aluminum Siding, Brick |
|
Heating Fuel
|
Natural Gas |
|
Heating Type
|
Forced Air |
|
Stories Total
|
1 |
|
Size Interior
|
607 Ft2 |
|
Type
|
Apartment |
|
Utility Water
|
Municipal Water |
Parking
Land
|
Acreage
|
No |
|
Land Amenities
|
Park, Public Transit, Schools, Shopping |
|
Sewer
|
Municipal Sewage System |
|
Size Total Text
|
Unknown |
|
Zoning Description
|
Gu-3 |
Rooms
| Level |
Type |
Length |
Width |
Dimensions |
|
Main Level |
4pc Bathroom |
|
|
Measurements not available |
|
Main Level |
Dining Room |
|
|
11'5'' x 10'1'' |
|
Main Level |
Office |
|
|
6'1'' x 6'0'' |
|
Main Level |
Bedroom |
|
|
9'9'' x 9'9'' |
|
Main Level |
Family Room |
|
|
11'5'' x 10'1'' |
|
Main Level |
Kitchen |
|
|
11'6'' x 6'9'' |
https://www.realtor.ca/real-estate/28352766/102-grovewood-common-unit-121-oakville



