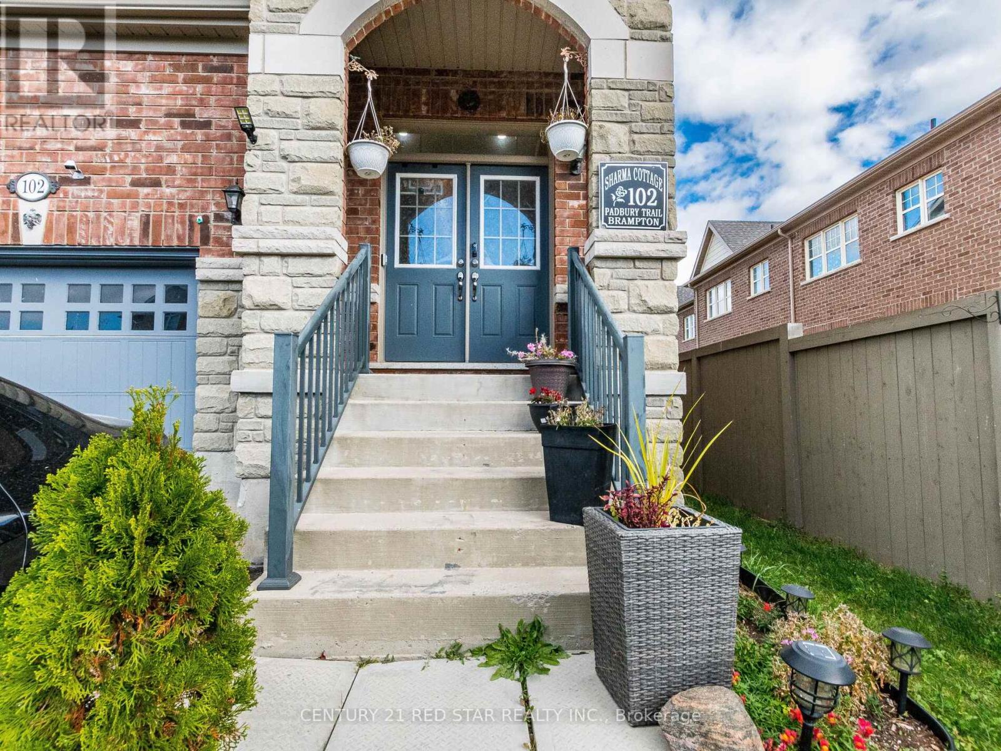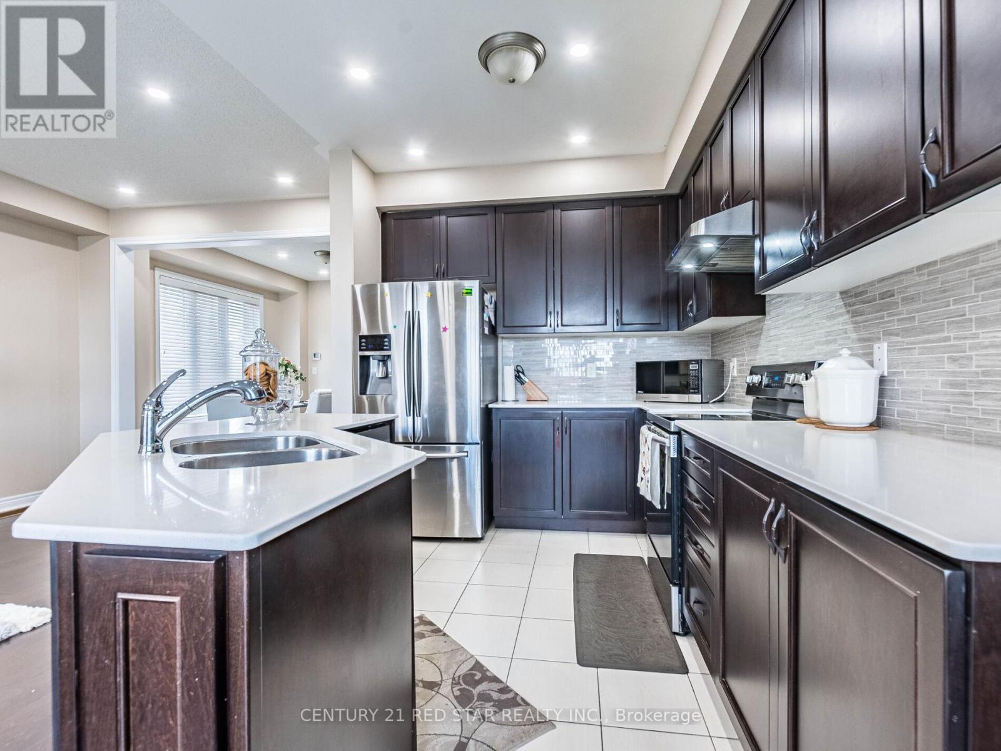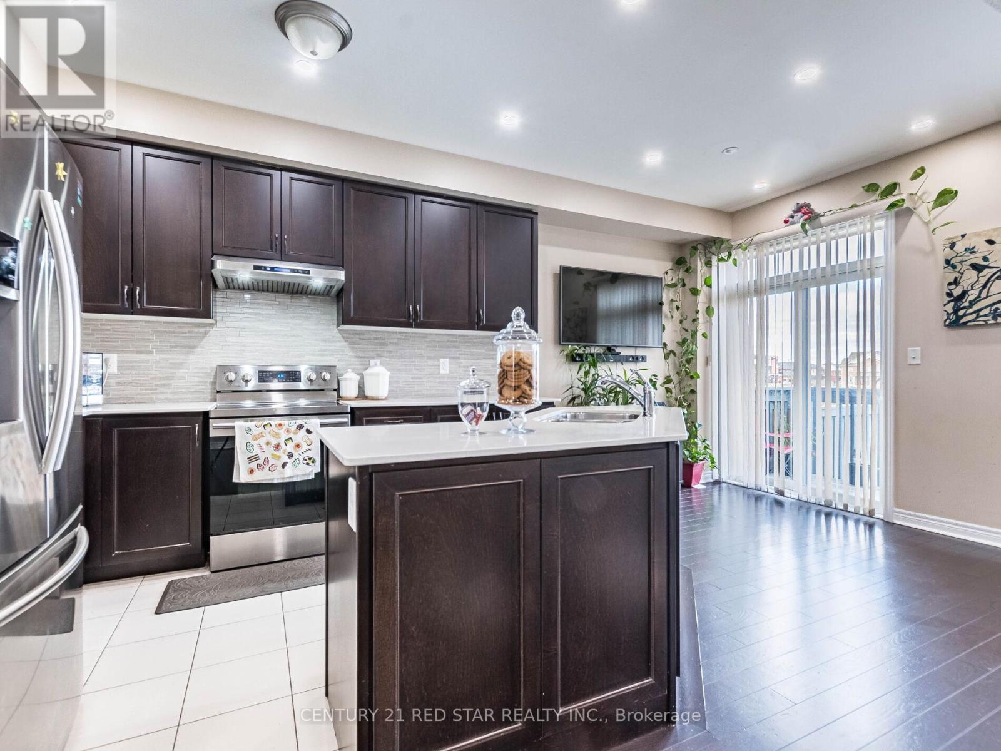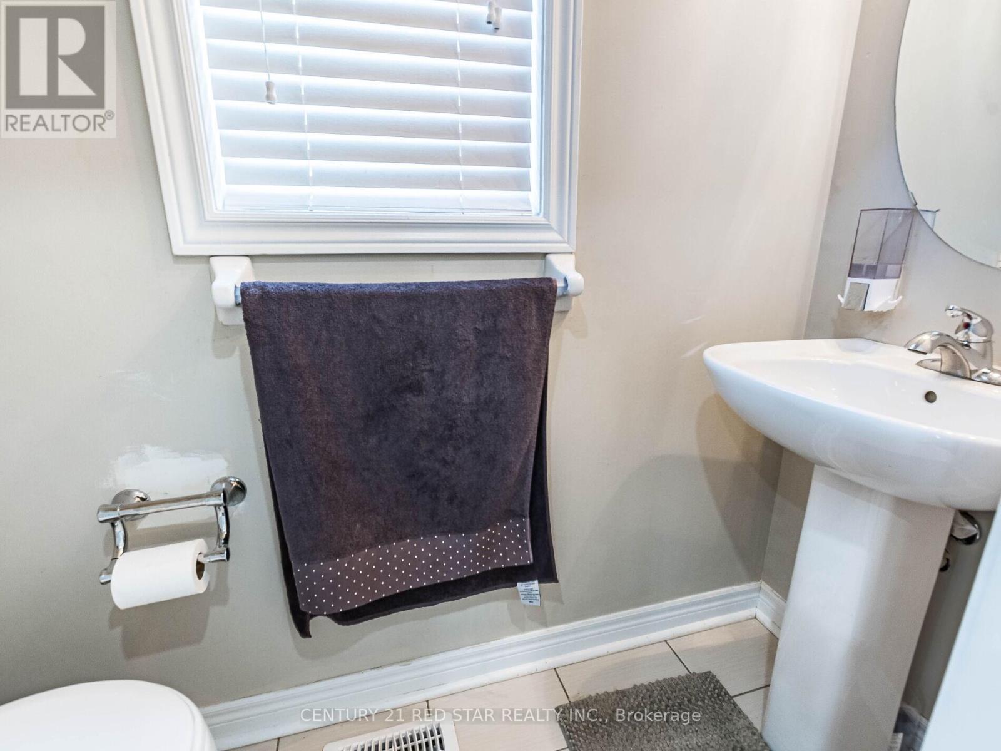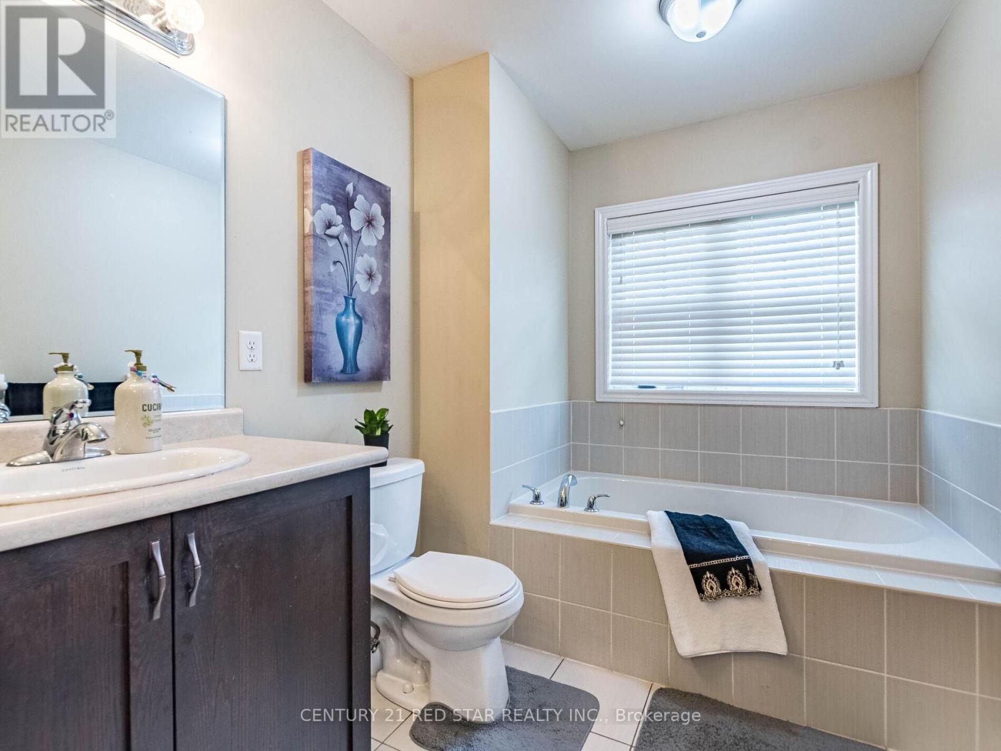5 Bedroom
4 Bathroom
Central Air Conditioning
Forced Air
$1,050,000
Exceptional 4-bedroom, 3-washroom corner townhouse, akin to a semi-detached residence, boasting over 2600 sq ft of living space. Ideally situated in close proximity to all amenities, with no rear neighbors. Features a finished basement with 1 bedroom, kitchen, and full bathroom. Bring your client with full confidence. (id:50976)
Property Details
|
MLS® Number
|
W9514436 |
|
Property Type
|
Single Family |
|
Community Name
|
Northwest Brampton |
|
Parking Space Total
|
5 |
Building
|
Bathroom Total
|
4 |
|
Bedrooms Above Ground
|
4 |
|
Bedrooms Below Ground
|
1 |
|
Bedrooms Total
|
5 |
|
Appliances
|
Dishwasher, Dryer, Refrigerator, Stove, Washer |
|
Basement Development
|
Finished |
|
Basement Type
|
N/a (finished) |
|
Construction Style Attachment
|
Attached |
|
Cooling Type
|
Central Air Conditioning |
|
Exterior Finish
|
Brick |
|
Foundation Type
|
Stone, Concrete |
|
Half Bath Total
|
1 |
|
Heating Fuel
|
Natural Gas |
|
Heating Type
|
Forced Air |
|
Stories Total
|
2 |
|
Type
|
Row / Townhouse |
|
Utility Water
|
Municipal Water |
Parking
Land
|
Acreage
|
No |
|
Sewer
|
Sanitary Sewer |
|
Size Depth
|
90 Ft ,2 In |
|
Size Frontage
|
25 Ft ,7 In |
|
Size Irregular
|
25.66 X 90.22 Ft |
|
Size Total Text
|
25.66 X 90.22 Ft |
Rooms
| Level |
Type |
Length |
Width |
Dimensions |
|
Second Level |
Primary Bedroom |
4.54 m |
3 m |
4.54 m x 3 m |
|
Second Level |
Bedroom 2 |
2.83 m |
2 m |
2.83 m x 2 m |
|
Second Level |
Bedroom 3 |
3.68 m |
3.01 m |
3.68 m x 3.01 m |
|
Main Level |
Great Room |
5.48 m |
5.24 m |
5.48 m x 5.24 m |
|
Main Level |
Kitchen |
3.04 m |
2.59 m |
3.04 m x 2.59 m |
|
Main Level |
Eating Area |
3.04 m |
2.59 m |
3.04 m x 2.59 m |
https://www.realtor.ca/real-estate/27589841/102-padbury-trail-brampton-northwest-brampton-northwest-brampton




