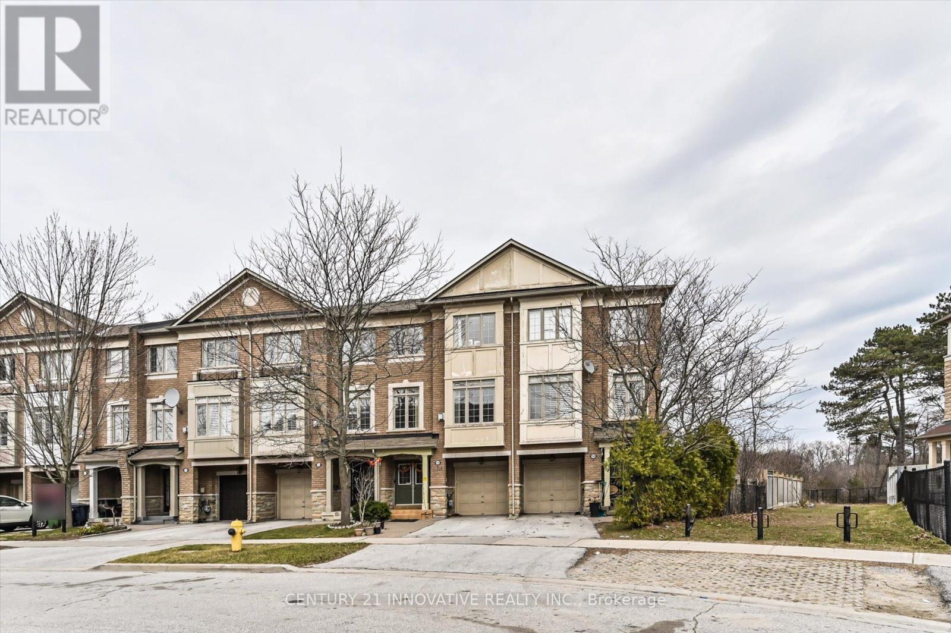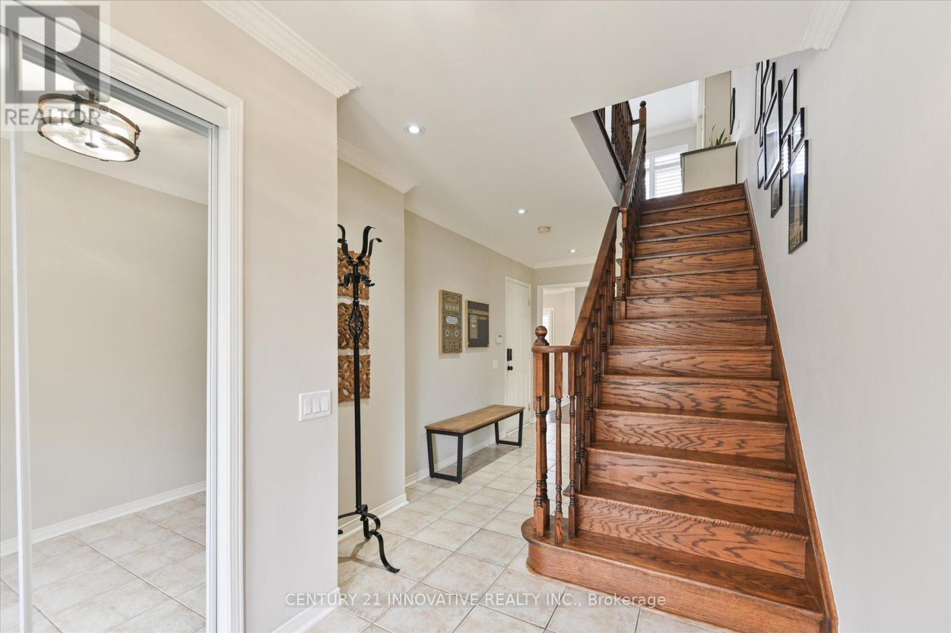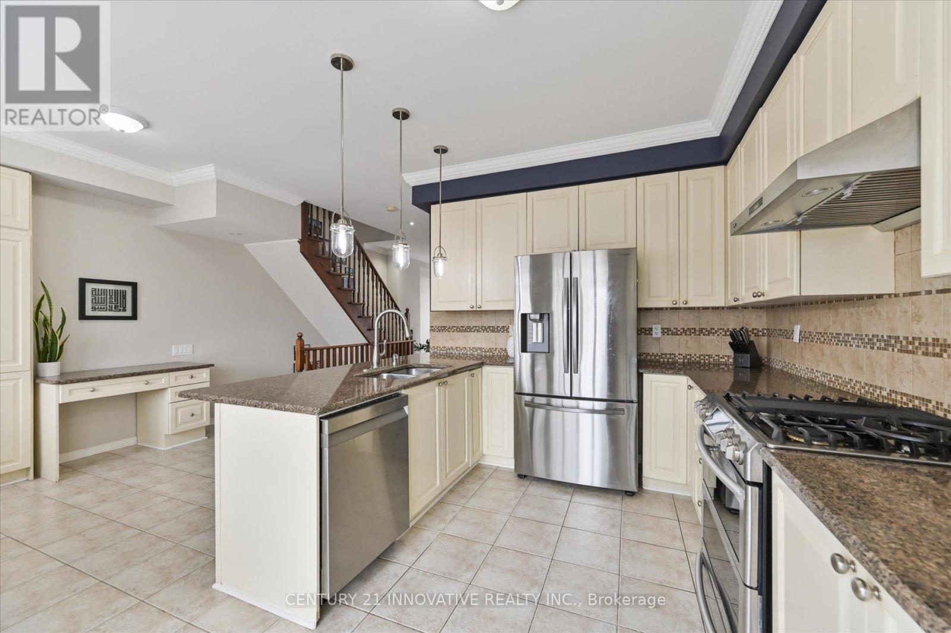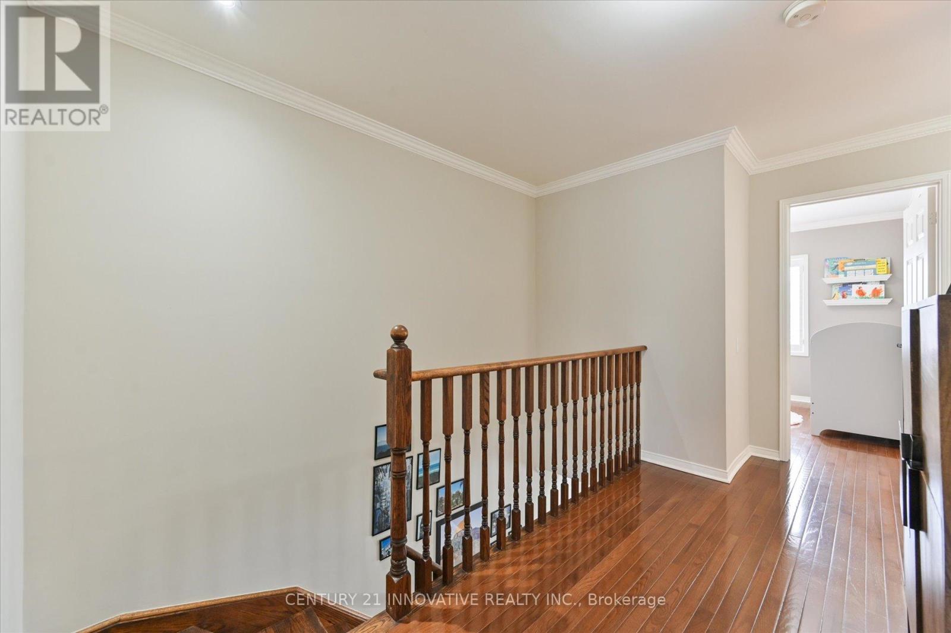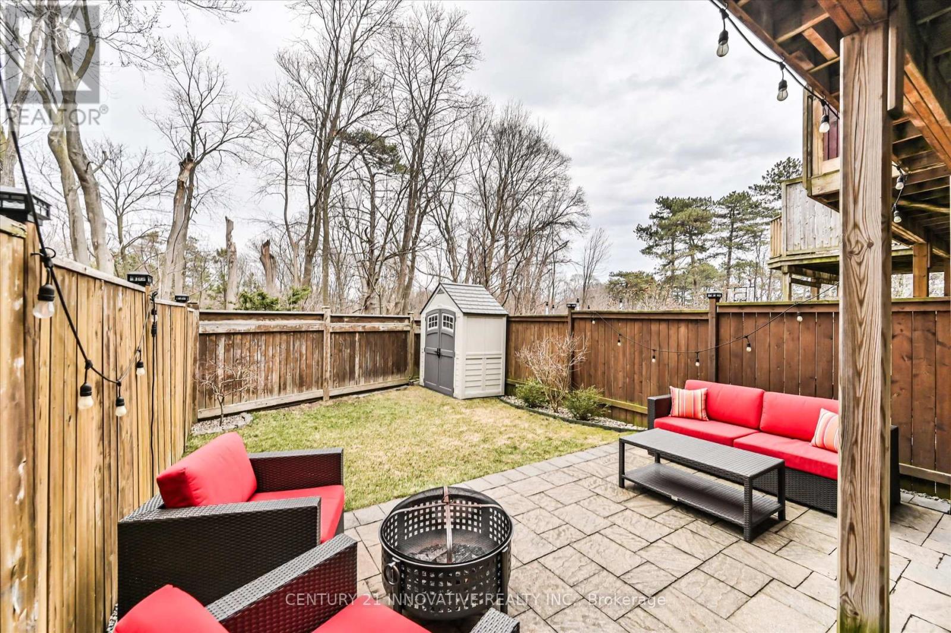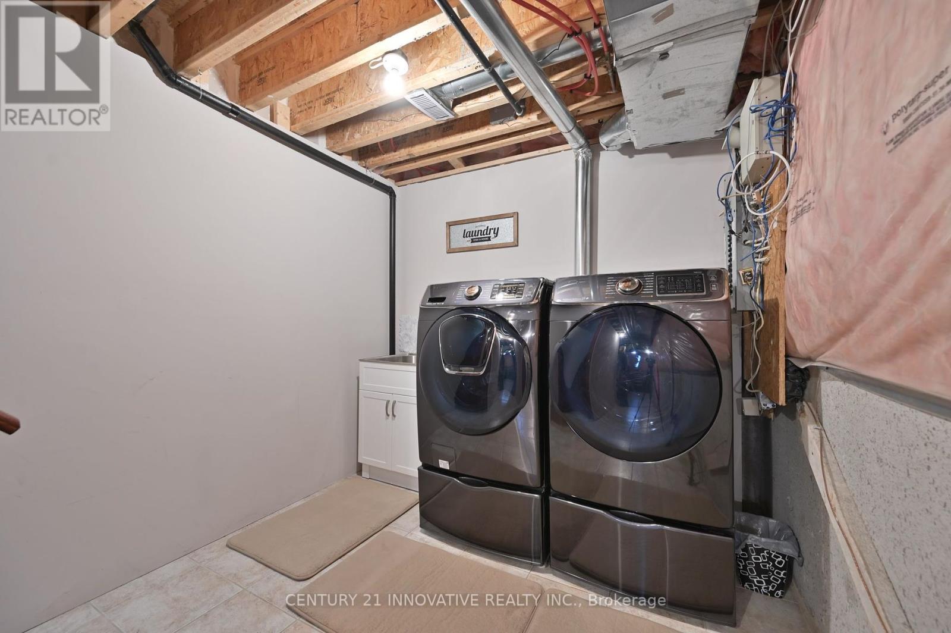4 Bedroom
3 Bathroom
1,500 - 2,000 ft2
Fireplace
Central Air Conditioning
Forced Air
$899,000
Must see Freehold Townhome overlooking ravine. Modern and very spacious layout . Move in condition. 3 Full bathrooms , 4 bedrooms . Secluded family neighborhood in the heart of the city mins to TTC , 401. Toronto Zoo , Parks and shopping .Hardwood floors throughout , stainless steel appliances. Gas Stove . Granite Counter Tops. Pot Lights & 9FT Ceilings in living area with a beautiful accent wall. Crown mouldings throughout. A Dream kitchen with extra cabinet space , Built in desk area . Huge breakfast area . W/O to balcony from kitchen overlooks beautiful view of ravine . Gas hook up for BBQ outside. The ground floor bedroom is W/O to good size garden. Ground floor bedroom can be used as office space . Laundry in basement area finished. . Access to garage from ground floor. Interlock patio stones back and front .Perfect home for nature lovers , deers can be spotted occasionally . California shutters throughout. Energy efficient heat pump offering lower utility bills better air quality and consistent heating & cooling . Tons of storage. don't miss this one. (id:50976)
Property Details
|
MLS® Number
|
E12087495 |
|
Property Type
|
Single Family |
|
Community Name
|
Centennial Scarborough |
|
Features
|
Carpet Free |
|
Parking Space Total
|
2 |
Building
|
Bathroom Total
|
3 |
|
Bedrooms Above Ground
|
4 |
|
Bedrooms Total
|
4 |
|
Appliances
|
Central Vacuum, Dishwasher, Garage Door Opener, Water Heater, Stove, Window Coverings, Refrigerator |
|
Basement Development
|
Partially Finished |
|
Basement Type
|
N/a (partially Finished) |
|
Construction Style Attachment
|
Attached |
|
Cooling Type
|
Central Air Conditioning |
|
Exterior Finish
|
Brick |
|
Fireplace Present
|
Yes |
|
Flooring Type
|
Hardwood |
|
Foundation Type
|
Concrete |
|
Heating Fuel
|
Natural Gas |
|
Heating Type
|
Forced Air |
|
Stories Total
|
3 |
|
Size Interior
|
1,500 - 2,000 Ft2 |
|
Type
|
Row / Townhouse |
|
Utility Water
|
Municipal Water |
Parking
Land
|
Acreage
|
No |
|
Sewer
|
Sanitary Sewer |
|
Size Depth
|
75 Ft |
|
Size Frontage
|
20 Ft |
|
Size Irregular
|
20 X 75 Ft |
|
Size Total Text
|
20 X 75 Ft |
Rooms
| Level |
Type |
Length |
Width |
Dimensions |
|
Second Level |
Living Room |
6.1 m |
5.7 m |
6.1 m x 5.7 m |
|
Second Level |
Dining Room |
6.1 m |
5.7 m |
6.1 m x 5.7 m |
|
Second Level |
Kitchen |
5.7 m |
4.26 m |
5.7 m x 4.26 m |
|
Third Level |
Primary Bedroom |
3.84 m |
2.65 m |
3.84 m x 2.65 m |
|
Third Level |
Bedroom 2 |
3.26 m |
2.83 m |
3.26 m x 2.83 m |
|
Third Level |
Bedroom 3 |
2.95 m |
2.74 m |
2.95 m x 2.74 m |
|
Third Level |
Other |
2.3 m |
1.7 m |
2.3 m x 1.7 m |
|
Ground Level |
Bedroom 4 |
3.5 m |
2.7 m |
3.5 m x 2.7 m |
https://www.realtor.ca/real-estate/28178608/102-stagecoach-circle-e-toronto-centennial-scarborough-centennial-scarborough




