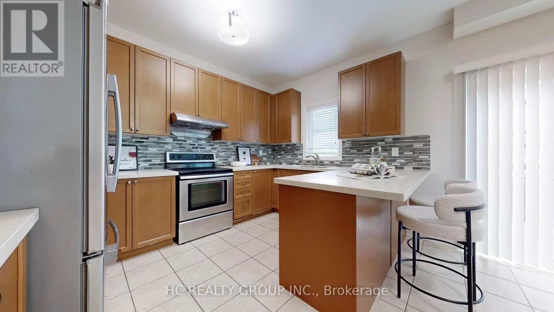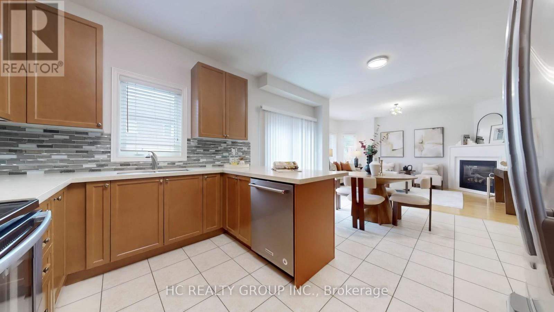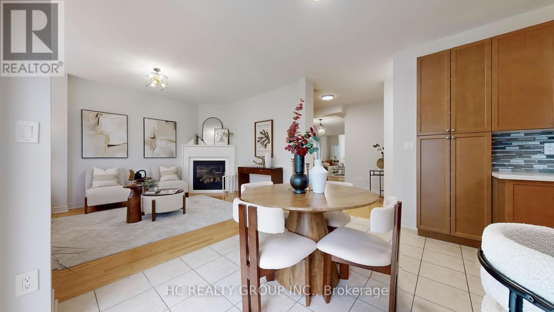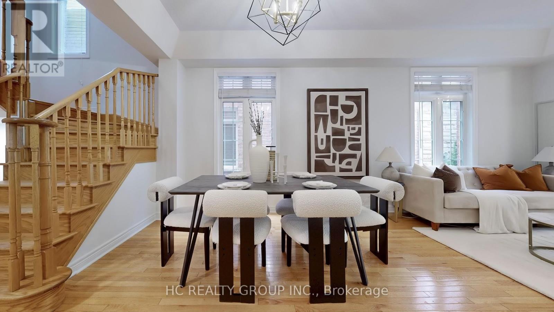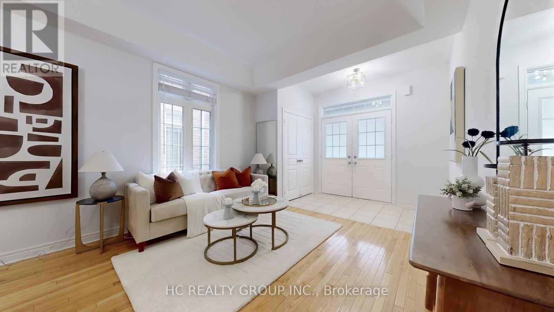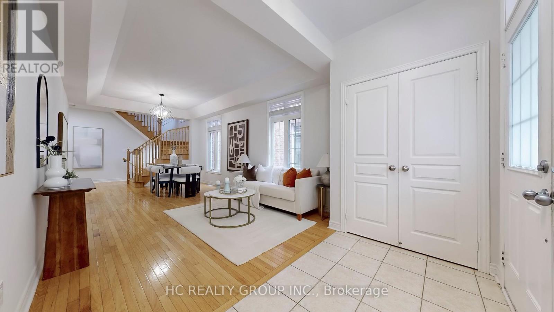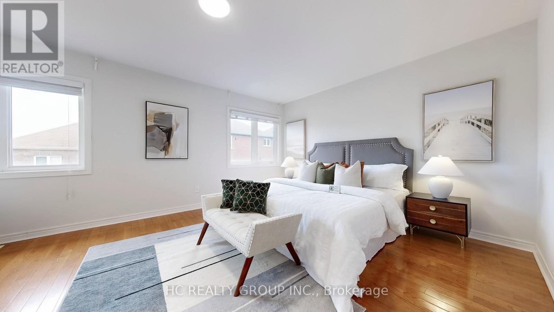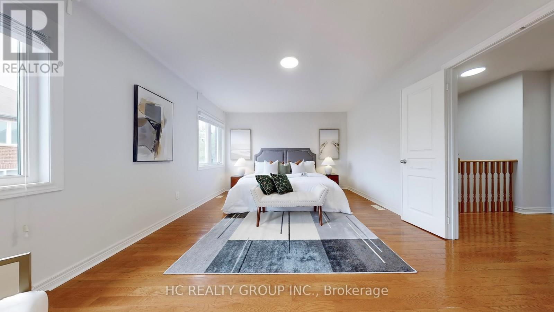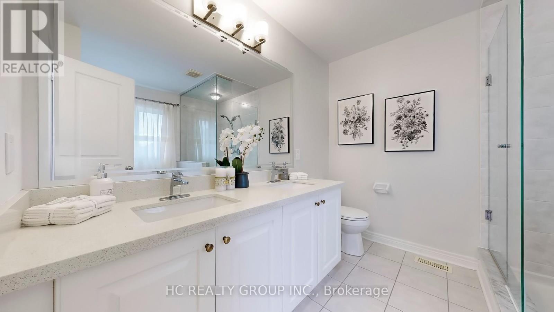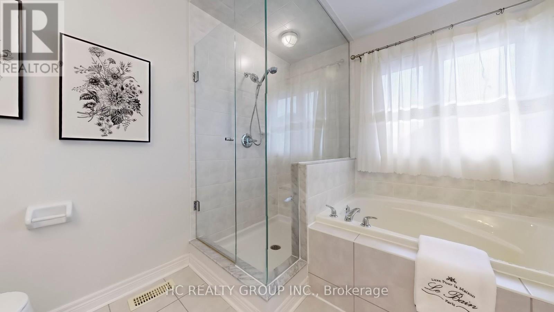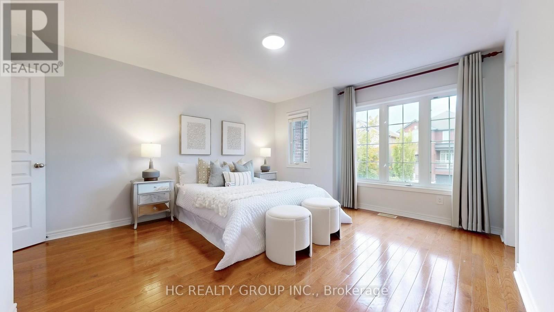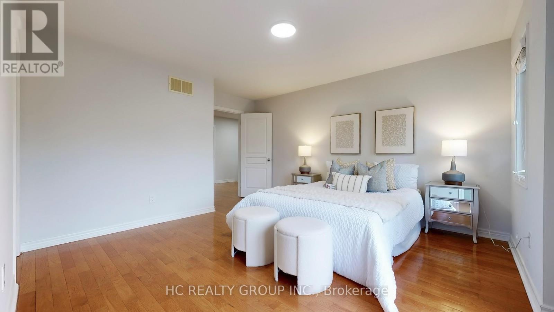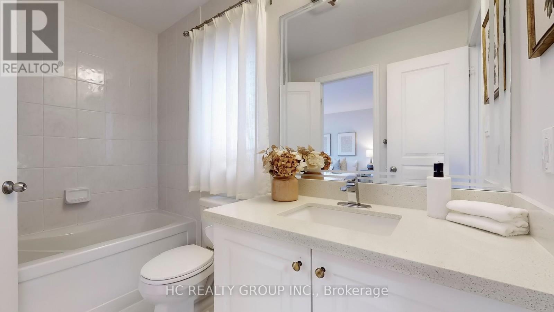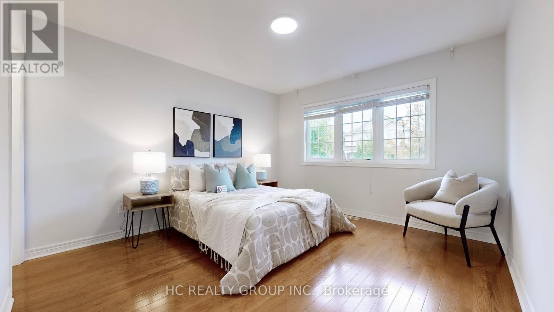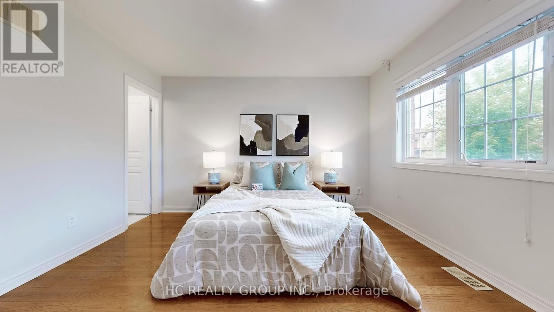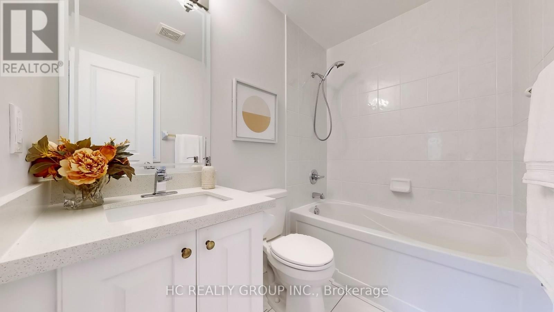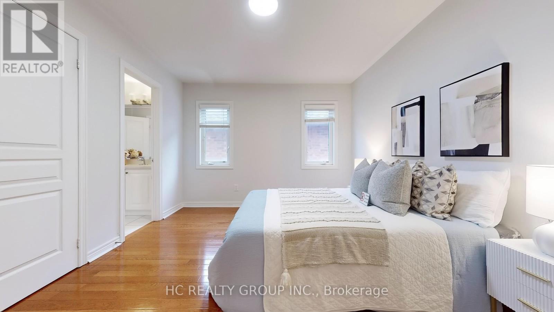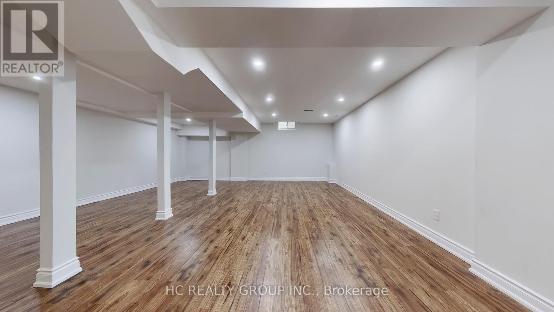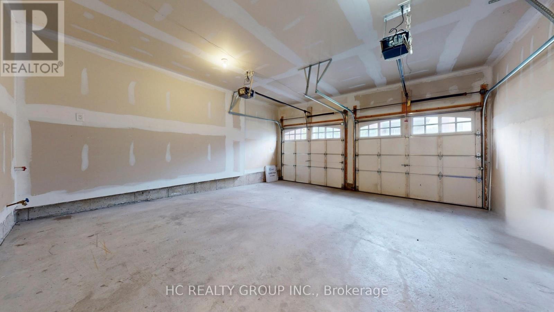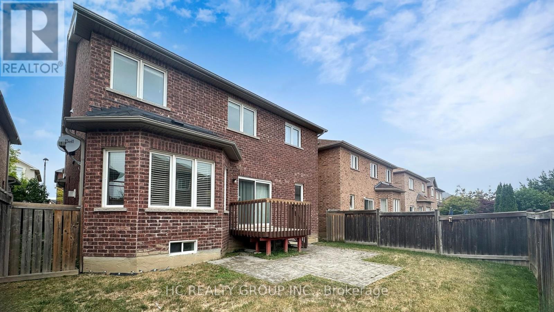4 Bedroom
5 Bathroom
2,000 - 2,500 ft2
Fireplace
Central Air Conditioning
Forced Air
$1,760,000
Welcome to this beautiful home in the heart of Patterson, set on a sidewalk-free lot with interlock front and back and a stylish stone porch that enhances its curb appeal. Inside, the main floor features 9 ft ceilings, hardwood flooring throughout, and an upgraded kitchen with quartz countertops, black-splash design, and stainless steel appliances. Upstairs offers a rare layout with two separate ensuite bedrooms, including a spacious primary suite with His & Hers closets, plus two additional bedrooms connected by a Jack & Jill bathroom, perfect for family living. The functional basement provides plenty of flexibility, ideal for a recreation room, gym, home office, or even an additional bedroom, and is complete with a 3-piece bathroom. A new roof (2024) adds extra peace of mind. Located in the school zone for St. Theresa of Lisieux Catholic High School and Alexander Mackenzie HS (IB Program), this home is perfect for families. Just 5 minutes walk to Anne Frank Public School, 2 minutes to the new Carville Community Centre (2025), and 7 minutes to Maple GO Station, with trails, parks, shops, dining, hospital, and public transit all nearby this home truly combines comfort, convenience, and location. (id:50976)
Open House
This property has open houses!
Starts at:
2:00 pm
Ends at:
4:00 pm
Starts at:
2:00 pm
Ends at:
4:00 pm
Property Details
|
MLS® Number
|
N12354035 |
|
Property Type
|
Single Family |
|
Community Name
|
Patterson |
|
Equipment Type
|
Water Heater |
|
Features
|
Carpet Free |
|
Parking Space Total
|
6 |
|
Rental Equipment Type
|
Water Heater |
Building
|
Bathroom Total
|
5 |
|
Bedrooms Above Ground
|
4 |
|
Bedrooms Total
|
4 |
|
Appliances
|
Dishwasher, Dryer, Hood Fan, Stove, Washer, Window Coverings, Refrigerator |
|
Basement Development
|
Finished |
|
Basement Type
|
N/a (finished) |
|
Construction Style Attachment
|
Detached |
|
Cooling Type
|
Central Air Conditioning |
|
Exterior Finish
|
Brick |
|
Fireplace Present
|
Yes |
|
Flooring Type
|
Hardwood, Laminate |
|
Foundation Type
|
Concrete |
|
Half Bath Total
|
1 |
|
Heating Fuel
|
Natural Gas |
|
Heating Type
|
Forced Air |
|
Stories Total
|
2 |
|
Size Interior
|
2,000 - 2,500 Ft2 |
|
Type
|
House |
|
Utility Water
|
Municipal Water |
Parking
Land
|
Acreage
|
No |
|
Sewer
|
Sanitary Sewer |
|
Size Depth
|
88 Ft ,8 In |
|
Size Frontage
|
40 Ft ,1 In |
|
Size Irregular
|
40.1 X 88.7 Ft |
|
Size Total Text
|
40.1 X 88.7 Ft |
Rooms
| Level |
Type |
Length |
Width |
Dimensions |
|
Second Level |
Primary Bedroom |
5.26 m |
3.94 m |
5.26 m x 3.94 m |
|
Second Level |
Bedroom 2 |
3.82 m |
3.33 m |
3.82 m x 3.33 m |
|
Second Level |
Bedroom 3 |
4.01 m |
3.93 m |
4.01 m x 3.93 m |
|
Second Level |
Bedroom 4 |
3.76 m |
3.52 m |
3.76 m x 3.52 m |
|
Basement |
Recreational, Games Room |
7.14 m |
6.09 m |
7.14 m x 6.09 m |
|
Basement |
Games Room |
5.11 m |
1.32 m |
5.11 m x 1.32 m |
|
Basement |
Cold Room |
3.61 m |
1.32 m |
3.61 m x 1.32 m |
|
Basement |
Office |
3.22 m |
2.24 m |
3.22 m x 2.24 m |
|
Main Level |
Living Room |
6.25 m |
3.5 m |
6.25 m x 3.5 m |
|
Main Level |
Dining Room |
6.25 m |
3.5 m |
6.25 m x 3.5 m |
|
Main Level |
Family Room |
4.84 m |
3.7 m |
4.84 m x 3.7 m |
|
Main Level |
Kitchen |
3.83 m |
2.9 m |
3.83 m x 2.9 m |
|
Main Level |
Eating Area |
3.8 m |
3.05 m |
3.8 m x 3.05 m |
https://www.realtor.ca/real-estate/28754175/102-timna-crescent-vaughan-patterson-patterson








