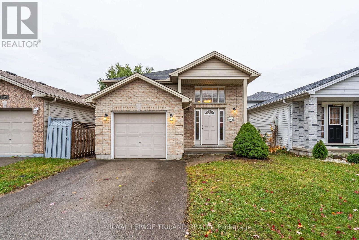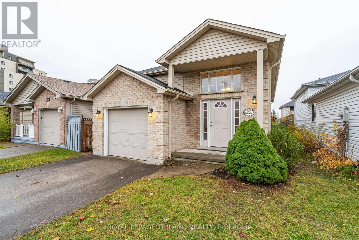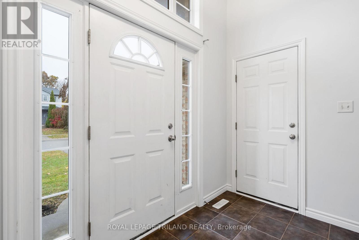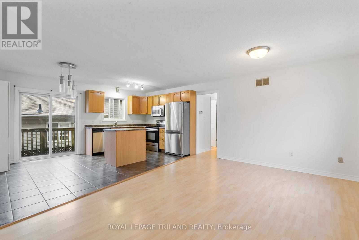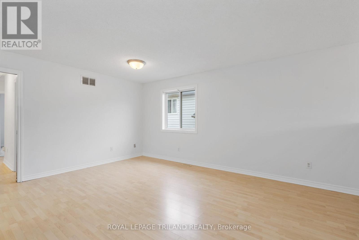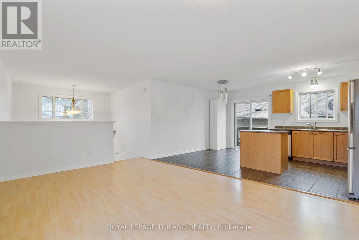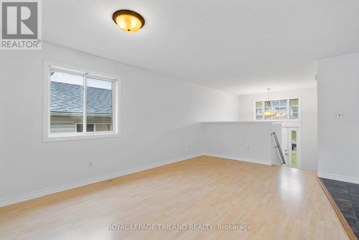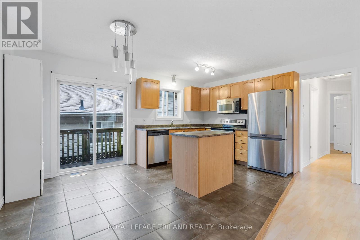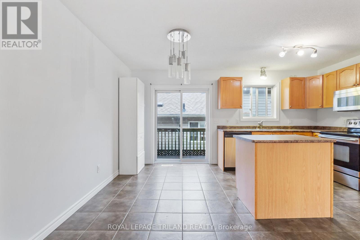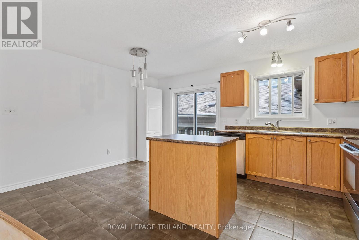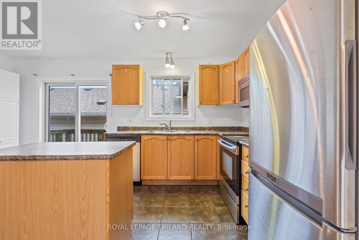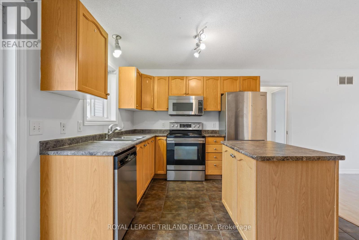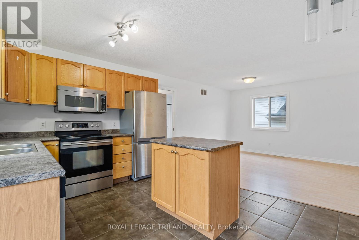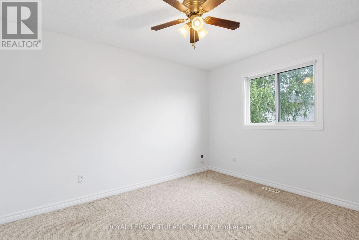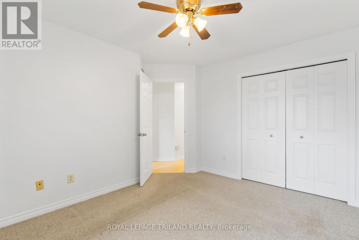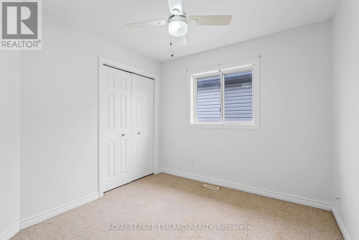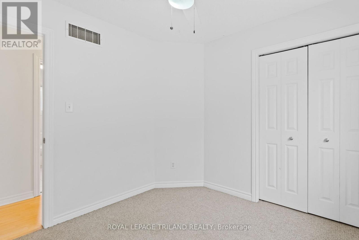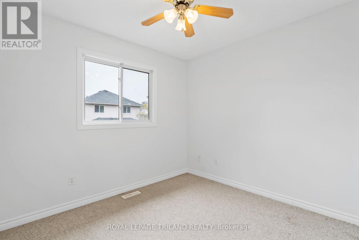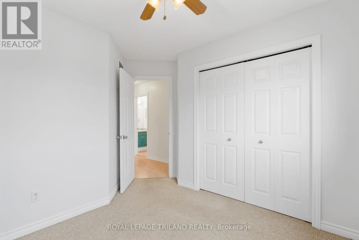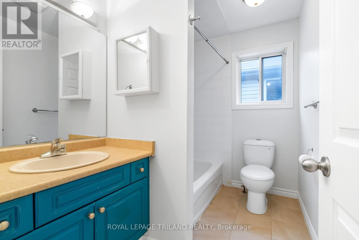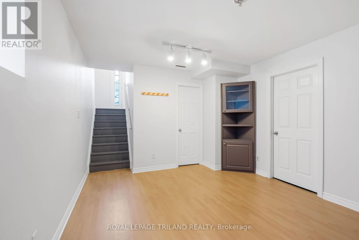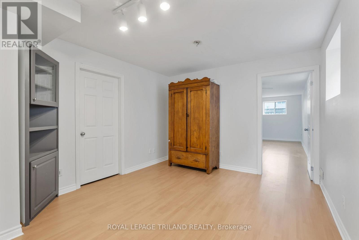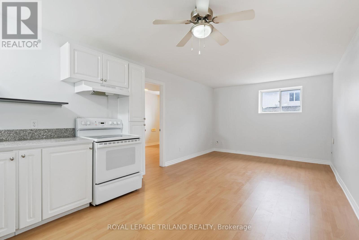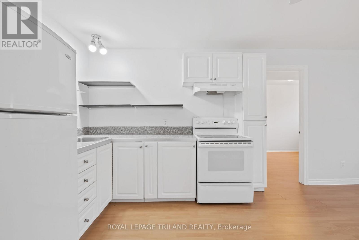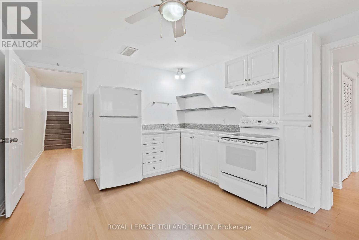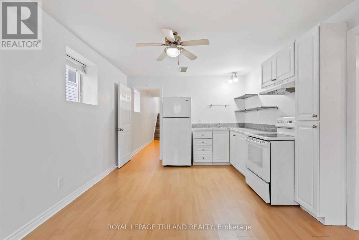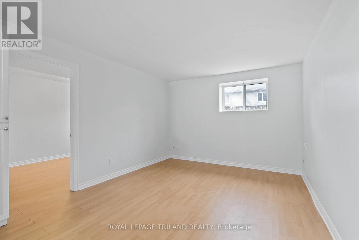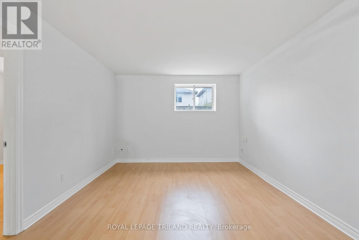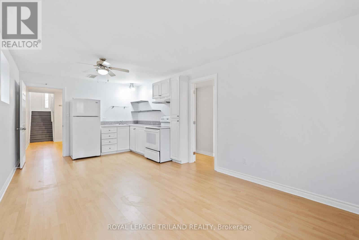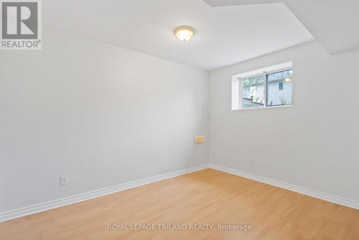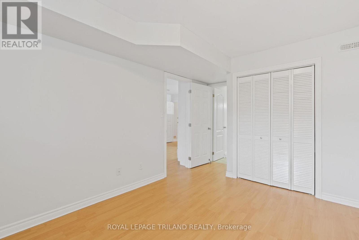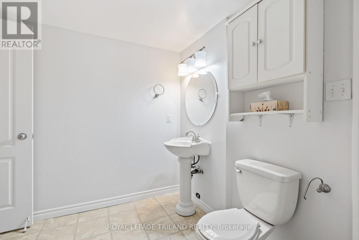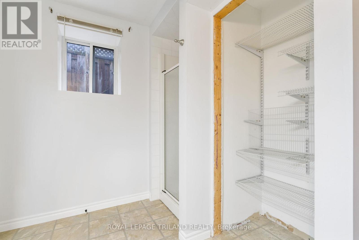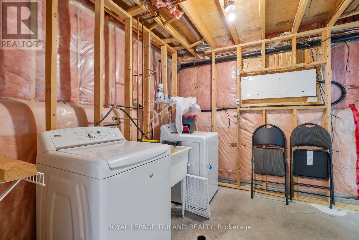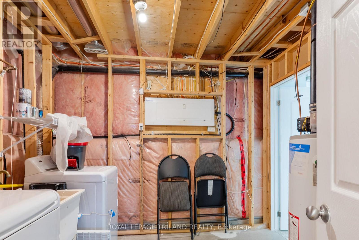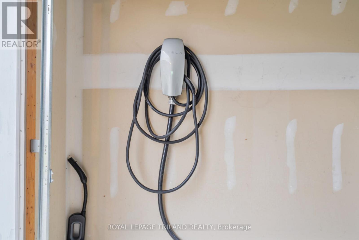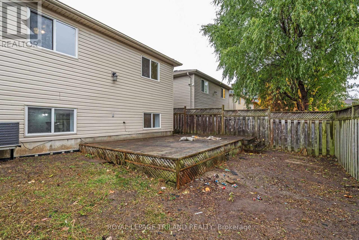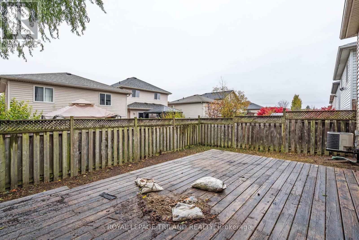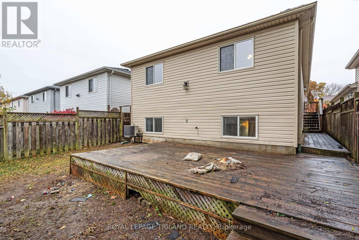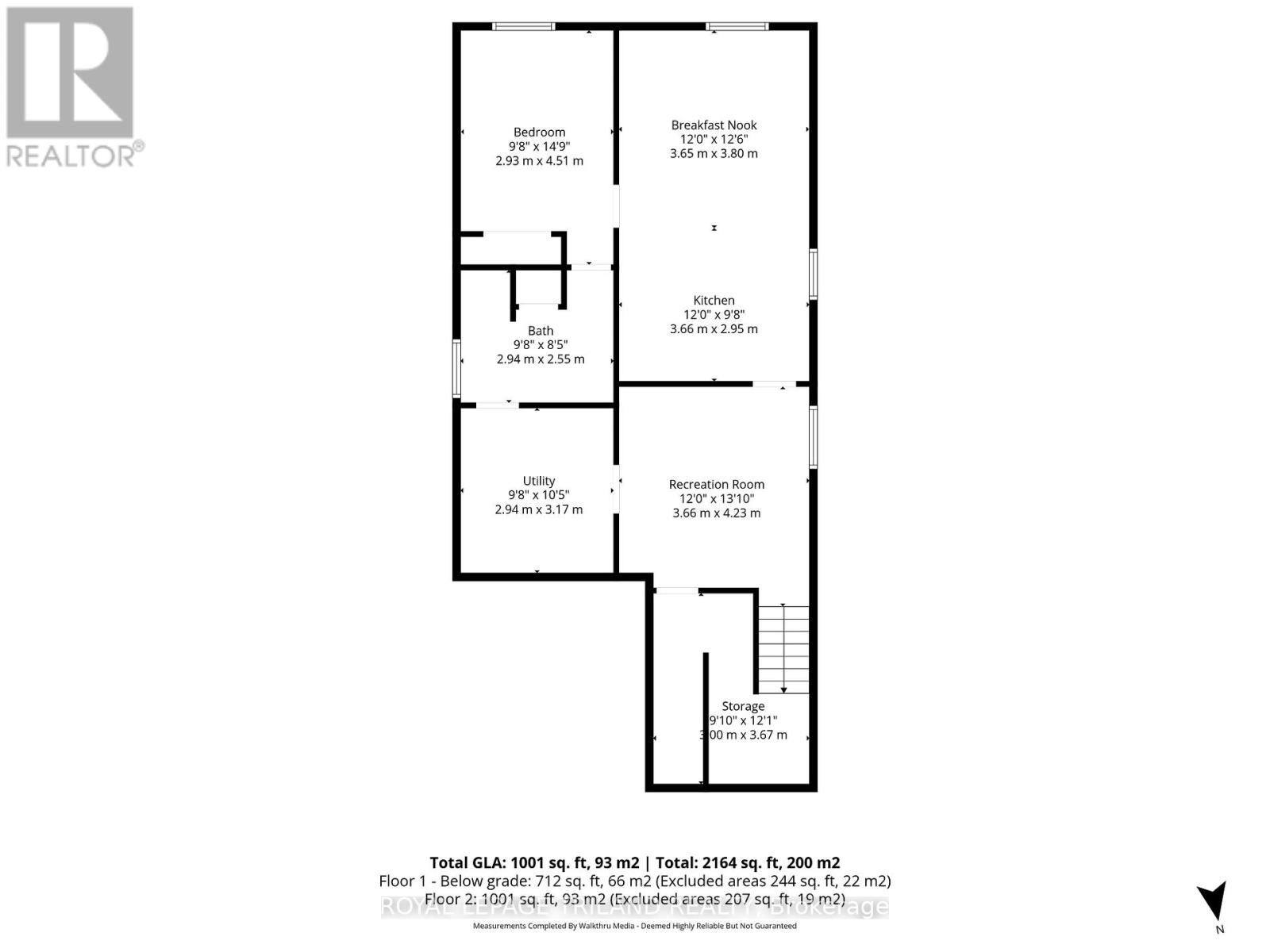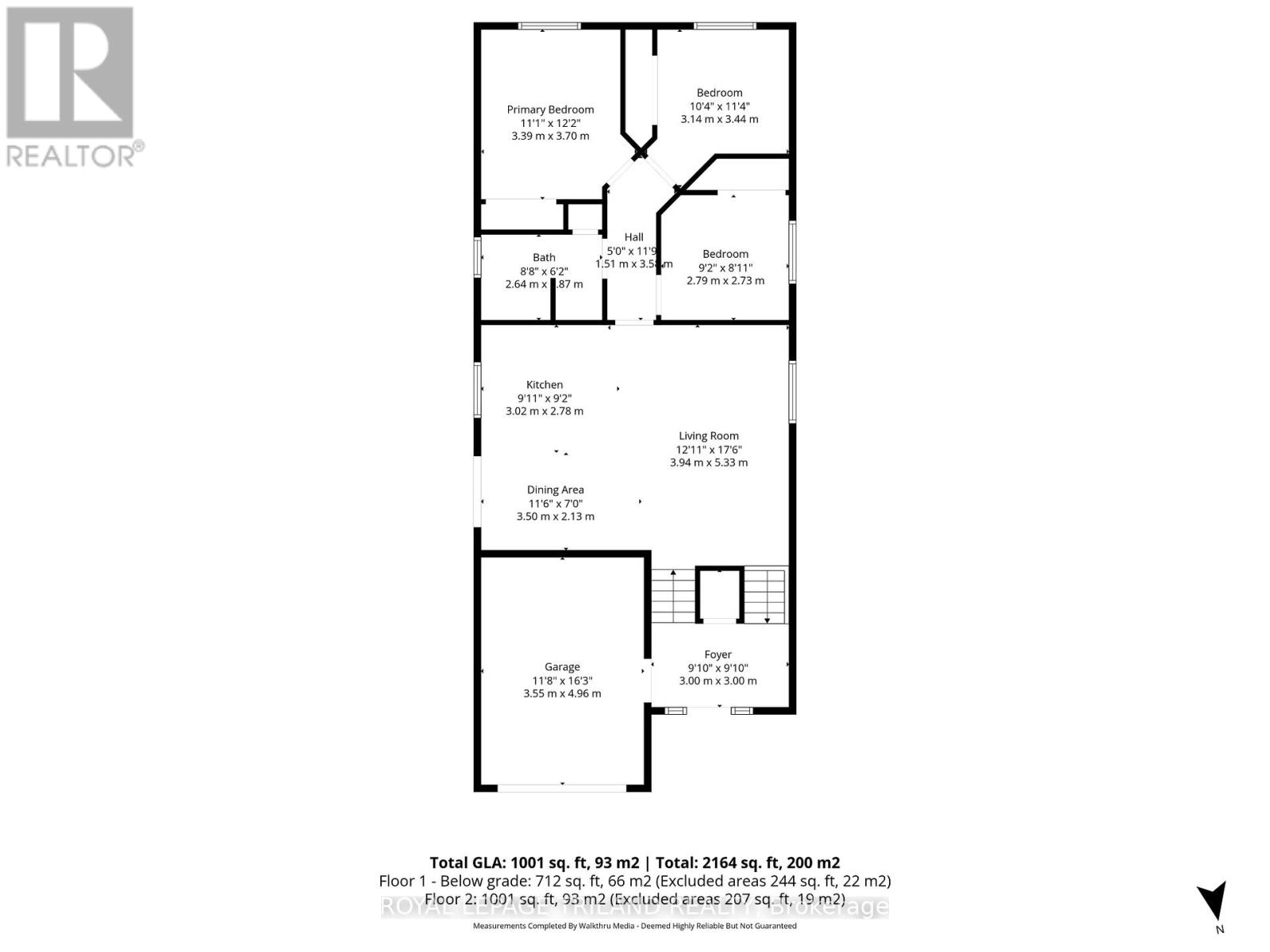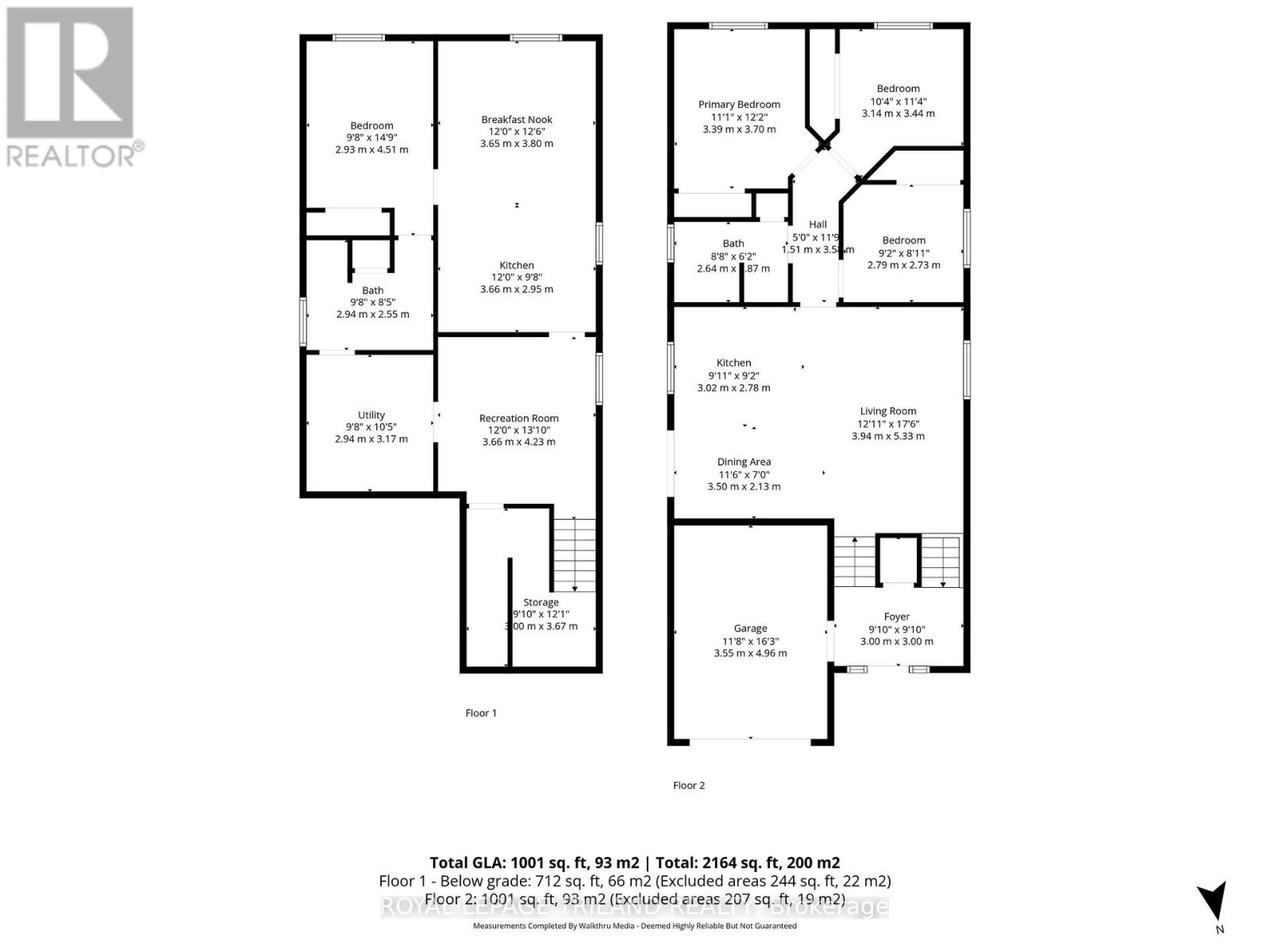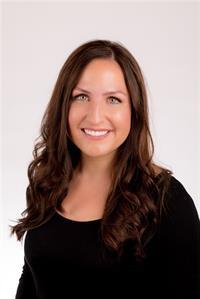4 Bedroom
2 Bathroom
700 - 1,100 ft2
Raised Bungalow
Central Air Conditioning
Forced Air
$635,000
Two kitchens! Just minutes from Western University, this newer family home offers 3 + 1 bedrooms, two full bathrooms, and a fully finished lower level - providing two distinct living spaces ideal for multi-generational living or investment. The basement features a complete apartment that was previously rented for $2,000 per month, while the main floor earned $2,500 per month. With only minor renovations to the front entryway, the upper and lower levels could be easily and permanently separated. Appliances in both kitchens, including stainless steel options, are included. The home also features an updated electrical panel with high-speed EV charging, a double drive, and extended parking. Take advantage of the City of London's new Additional Residential Units (ARUs) zoning allowances and unlock this property's full potential. (id:50976)
Property Details
|
MLS® Number
|
X12531668 |
|
Property Type
|
Single Family |
|
Community Name
|
North M |
|
Amenities Near By
|
Park, Public Transit |
|
Community Features
|
School Bus |
|
Equipment Type
|
Water Heater |
|
Features
|
Flat Site |
|
Parking Space Total
|
3 |
|
Rental Equipment Type
|
Water Heater |
Building
|
Bathroom Total
|
2 |
|
Bedrooms Above Ground
|
3 |
|
Bedrooms Below Ground
|
1 |
|
Bedrooms Total
|
4 |
|
Age
|
16 To 30 Years |
|
Appliances
|
Dishwasher, Dryer, Stove, Washer, Refrigerator |
|
Architectural Style
|
Raised Bungalow |
|
Basement Development
|
Finished |
|
Basement Type
|
Full (finished) |
|
Construction Style Attachment
|
Detached |
|
Cooling Type
|
Central Air Conditioning |
|
Exterior Finish
|
Vinyl Siding, Brick |
|
Foundation Type
|
Poured Concrete |
|
Heating Fuel
|
Natural Gas |
|
Heating Type
|
Forced Air |
|
Stories Total
|
1 |
|
Size Interior
|
700 - 1,100 Ft2 |
|
Type
|
House |
|
Utility Water
|
Municipal Water |
Parking
|
Attached Garage
|
|
|
Garage
|
|
|
Inside Entry
|
|
Land
|
Acreage
|
No |
|
Fence Type
|
Fully Fenced |
|
Land Amenities
|
Park, Public Transit |
|
Sewer
|
Sanitary Sewer |
|
Size Depth
|
100 Ft |
|
Size Frontage
|
33 Ft |
|
Size Irregular
|
33 X 100 Ft ; 33 X 100 |
|
Size Total Text
|
33 X 100 Ft ; 33 X 100 |
|
Zoning Description
|
R1-13(2) |
Rooms
| Level |
Type |
Length |
Width |
Dimensions |
|
Lower Level |
Other |
3.66 m |
4.23 m |
3.66 m x 4.23 m |
|
Lower Level |
Bathroom |
|
|
Measurements not available |
|
Lower Level |
Kitchen |
3.66 m |
2.95 m |
3.66 m x 2.95 m |
|
Lower Level |
Bedroom |
2.93 m |
4.51 m |
2.93 m x 4.51 m |
|
Lower Level |
Living Room |
3.65 m |
3.8 m |
3.65 m x 3.8 m |
|
Main Level |
Bathroom |
|
|
Measurements not available |
|
Main Level |
Living Room |
5.33 m |
3.94 m |
5.33 m x 3.94 m |
|
Main Level |
Kitchen |
3.02 m |
2.78 m |
3.02 m x 2.78 m |
|
Main Level |
Dining Room |
3.5 m |
2.13 m |
3.5 m x 2.13 m |
|
Main Level |
Primary Bedroom |
3.39 m |
3.7 m |
3.39 m x 3.7 m |
|
Main Level |
Bedroom 2 |
2.79 m |
2.73 m |
2.79 m x 2.73 m |
|
Main Level |
Bedroom 3 |
3.14 m |
3.44 m |
3.14 m x 3.44 m |
https://www.realtor.ca/real-estate/29090470/1024-blythwood-road-london-north-north-m-north-m



