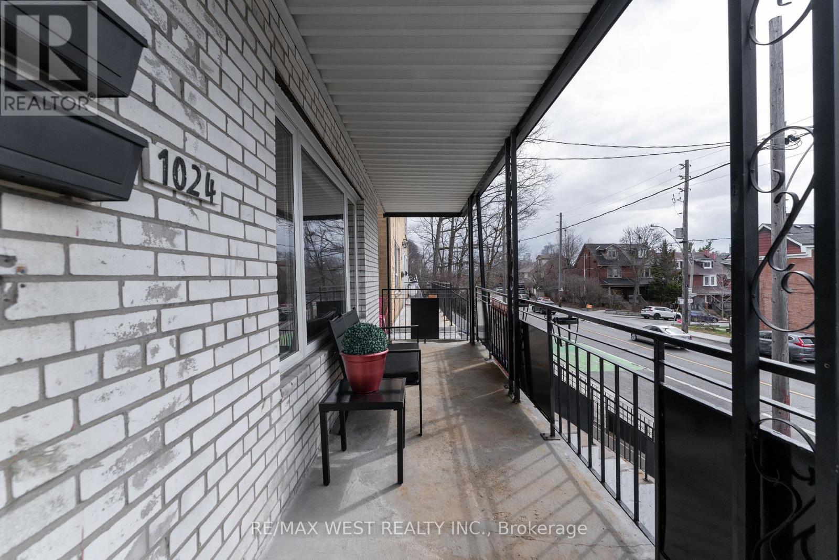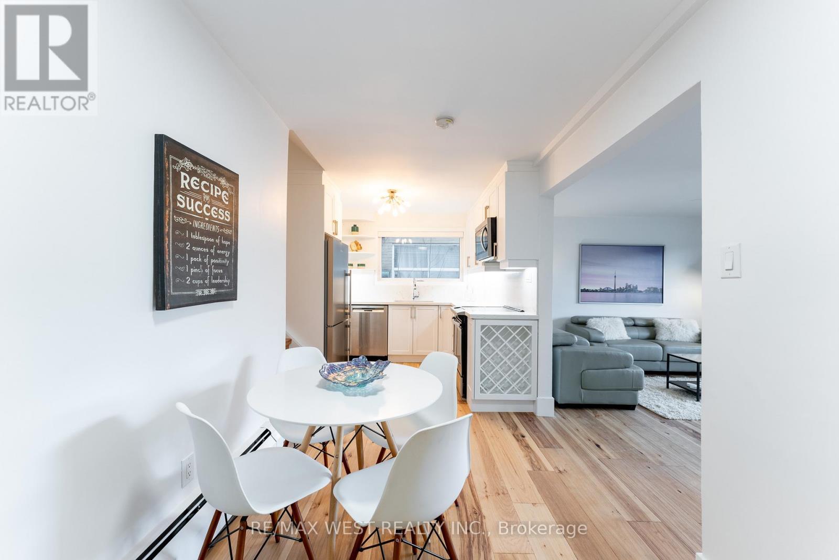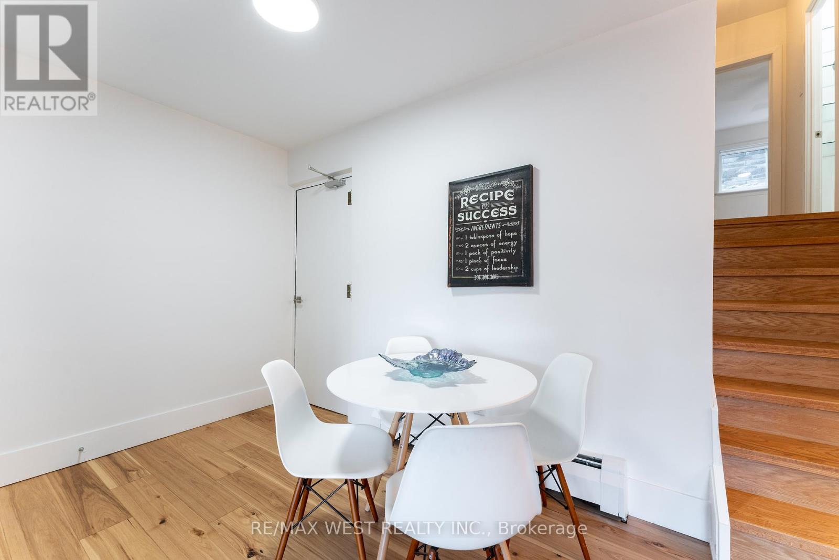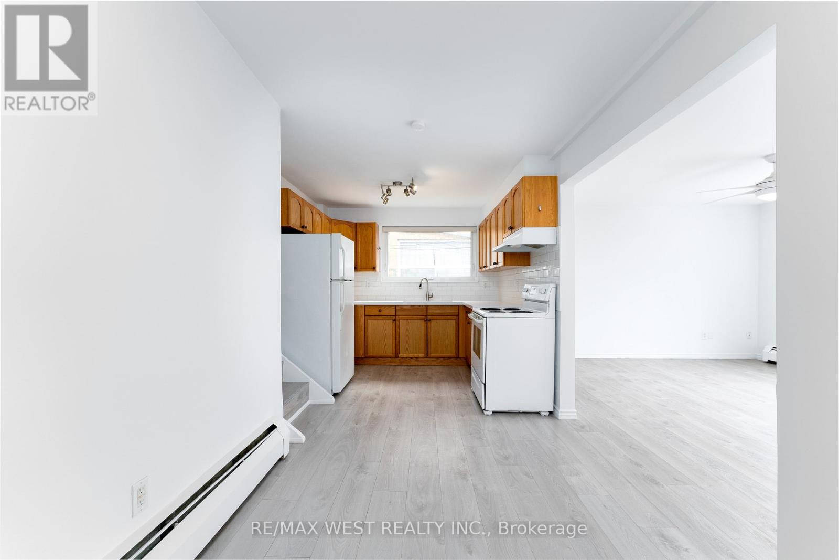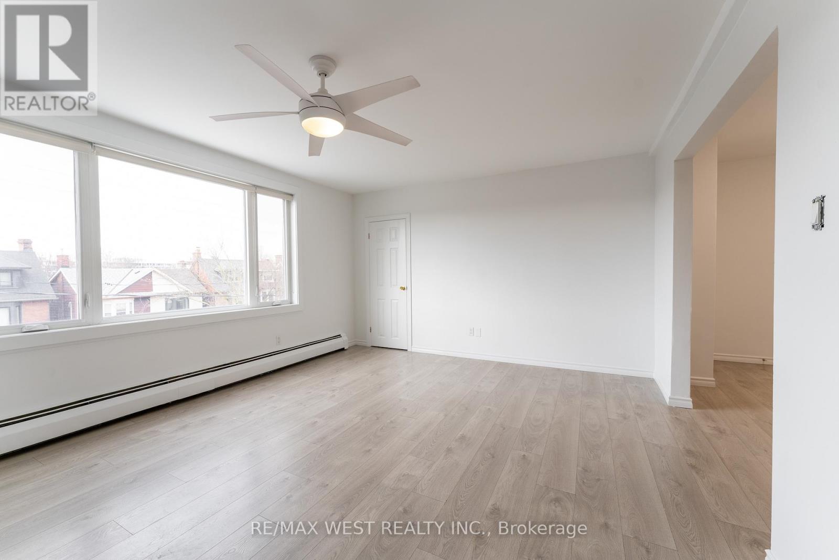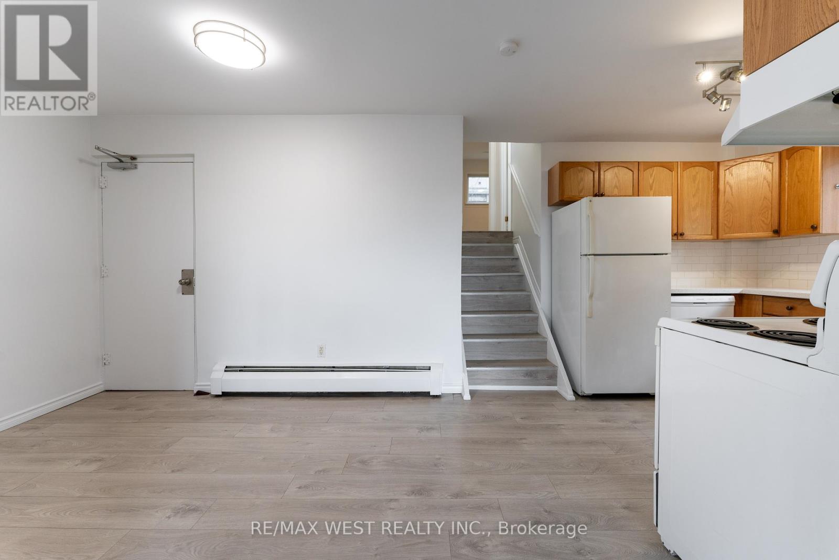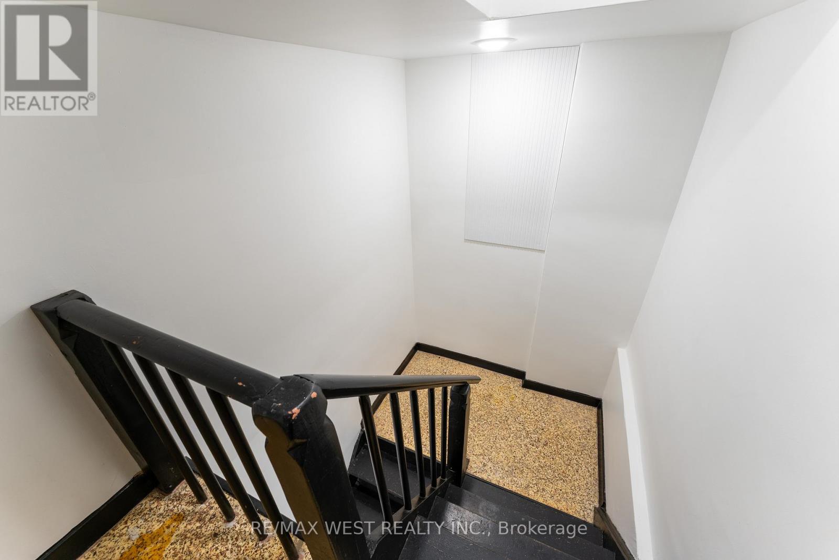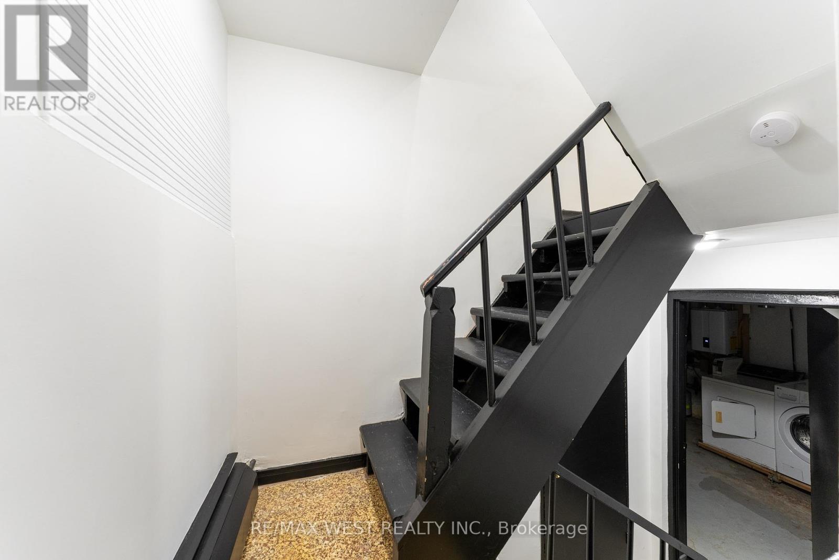4 Bedroom
2 Bathroom
1,500 - 2,000 ft2
Radiant Heat
$1,199,000
**Well maintained Duplex*2 - 2 Bedroom split level apartments plus laundry room and bonus room that can be used as exercise/office/rec room/etc** large laundry area with direct access to outside**4 hydro meters**interior stairs from both units to laundry room**direct garage access to lower unit**double garage has been reduced to parking for 1 car**property is now vacant**Solar panels are owned, and generate income 0f $321.00 avg/mo since 2011, Ontario microFIT program can be assigned**Newer windows**Upper unit also has a Bonus room** (id:50976)
Property Details
|
MLS® Number
|
C12086444 |
|
Property Type
|
Multi-family |
|
Community Name
|
Wychwood |
|
Features
|
Solar Equipment |
|
Parking Space Total
|
3 |
Building
|
Bathroom Total
|
2 |
|
Bedrooms Above Ground
|
4 |
|
Bedrooms Total
|
4 |
|
Appliances
|
Blinds, Dishwasher, Dryer, Garage Door Opener, Microwave, Hood Fan, Stove, Washer, Refrigerator |
|
Basement Development
|
Partially Finished |
|
Basement Features
|
Separate Entrance |
|
Basement Type
|
N/a (partially Finished) |
|
Exterior Finish
|
Brick |
|
Flooring Type
|
Hardwood, Laminate, Parquet |
|
Foundation Type
|
Concrete |
|
Heating Fuel
|
Natural Gas |
|
Heating Type
|
Radiant Heat |
|
Stories Total
|
2 |
|
Size Interior
|
1,500 - 2,000 Ft2 |
|
Type
|
Duplex |
|
Utility Water
|
Municipal Water |
Parking
Land
|
Acreage
|
No |
|
Sewer
|
Sanitary Sewer |
|
Size Depth
|
90 Ft |
|
Size Frontage
|
25 Ft ,8 In |
|
Size Irregular
|
25.7 X 90 Ft |
|
Size Total Text
|
25.7 X 90 Ft |
Rooms
| Level |
Type |
Length |
Width |
Dimensions |
|
Second Level |
Other |
3.1 m |
1 m |
3.1 m x 1 m |
|
Second Level |
Living Room |
5.22 m |
4.11 m |
5.22 m x 4.11 m |
|
Second Level |
Dining Room |
4.15 m |
2.39 m |
4.15 m x 2.39 m |
|
Second Level |
Kitchen |
2.22 m |
2.86 m |
2.22 m x 2.86 m |
|
Basement |
Other |
3.14 m |
5.47 m |
3.14 m x 5.47 m |
|
Main Level |
Living Room |
5.22 m |
4.11 m |
5.22 m x 4.11 m |
|
Main Level |
Dining Room |
4.15 m |
2.26 m |
4.15 m x 2.26 m |
|
Main Level |
Kitchen |
2.21 m |
2.81 m |
2.21 m x 2.81 m |
|
Upper Level |
Bedroom |
3.16 m |
3.29 m |
3.16 m x 3.29 m |
|
Upper Level |
Bedroom |
3.11 m |
3.68 m |
3.11 m x 3.68 m |
|
Upper Level |
Bedroom |
3.16 m |
3.3 m |
3.16 m x 3.3 m |
|
Upper Level |
Bedroom |
3.1 m |
3.68 m |
3.1 m x 3.68 m |
https://www.realtor.ca/real-estate/28175823/1024-davenport-road-toronto-wychwood-wychwood







