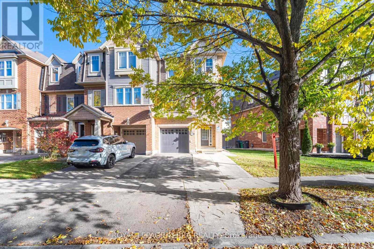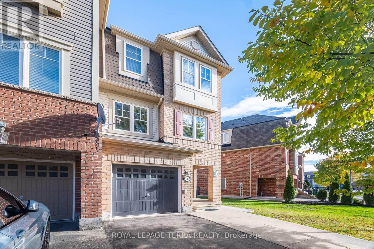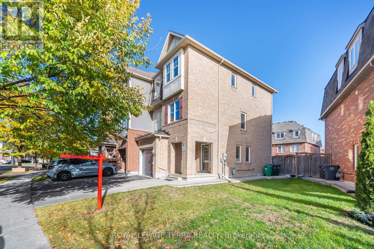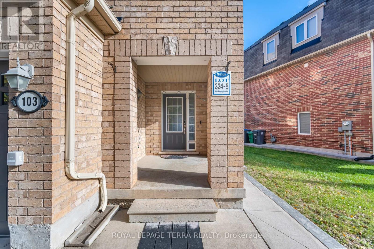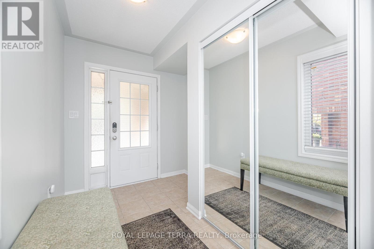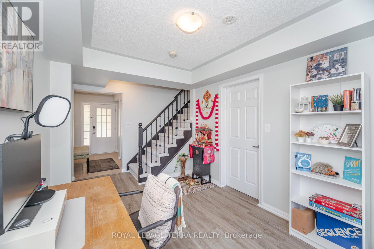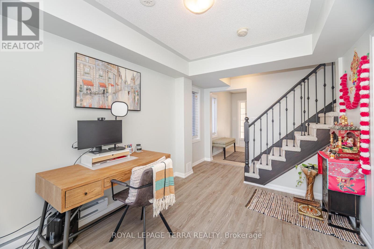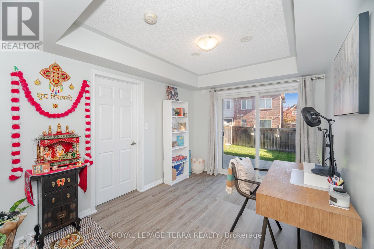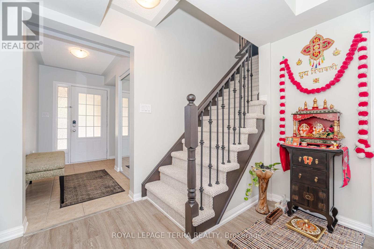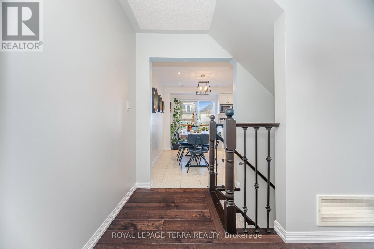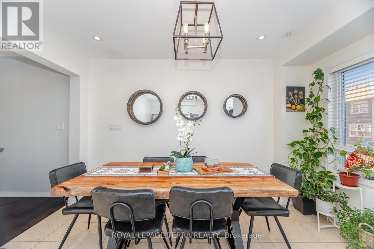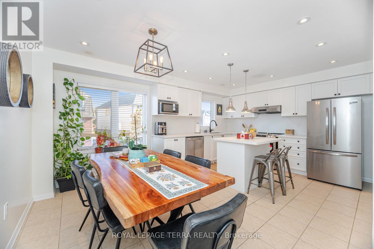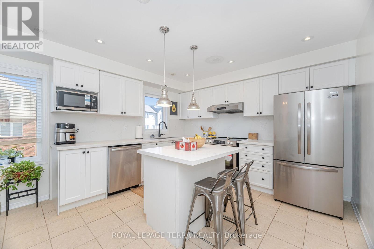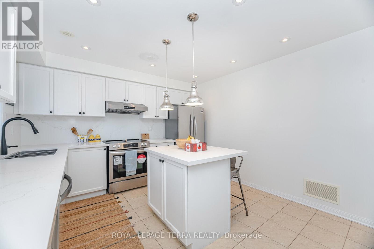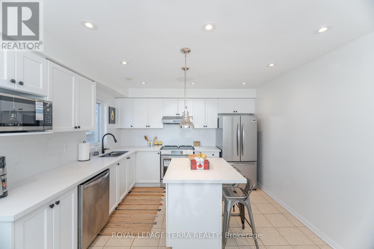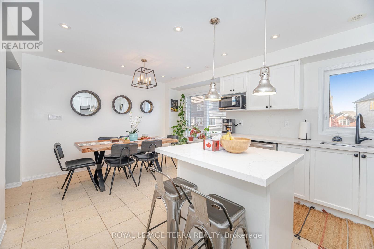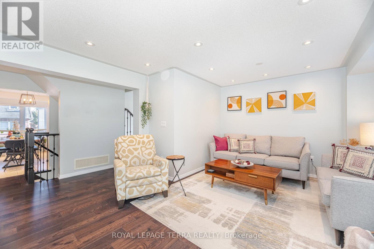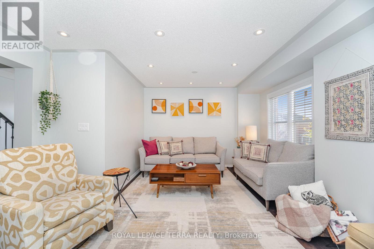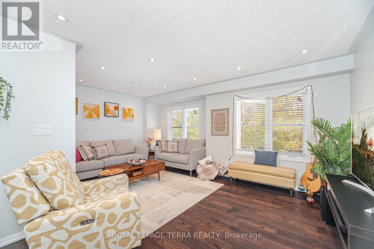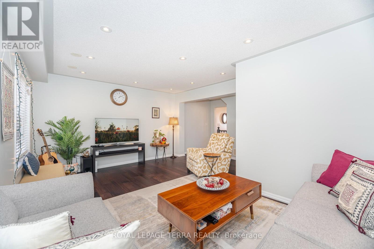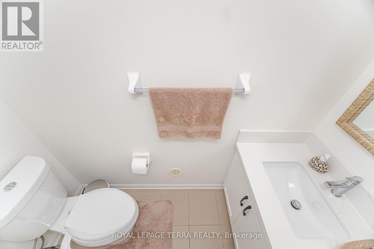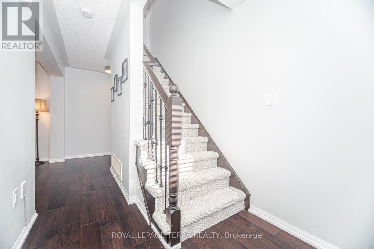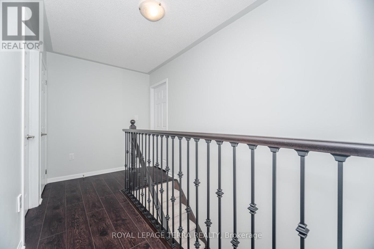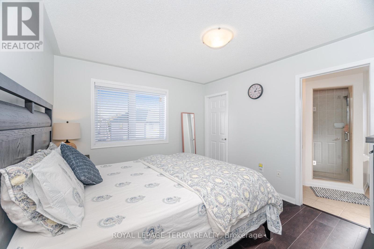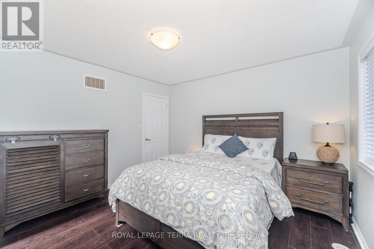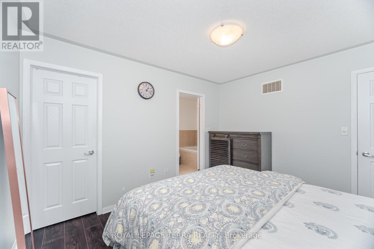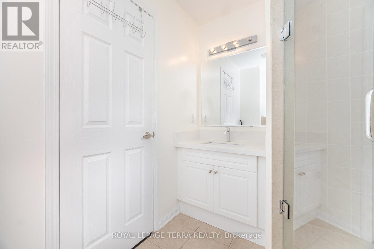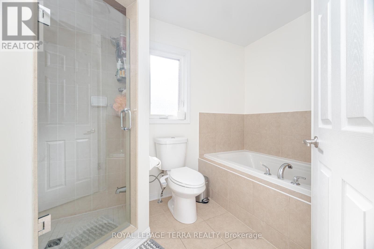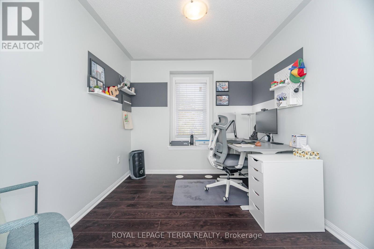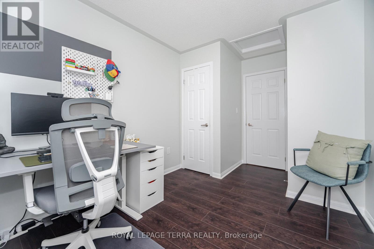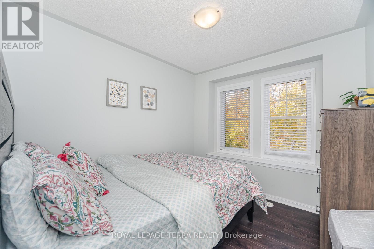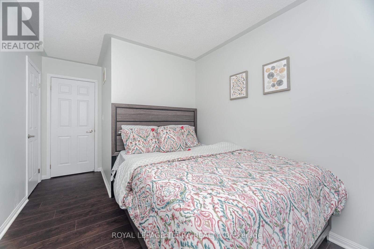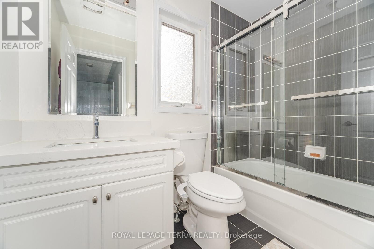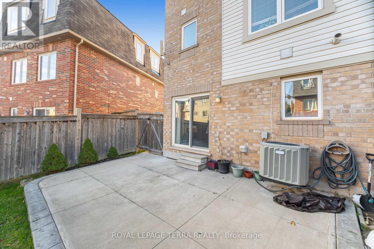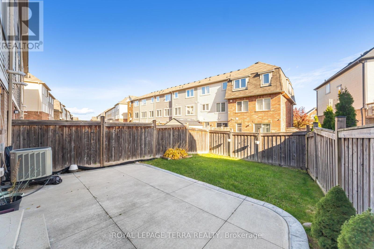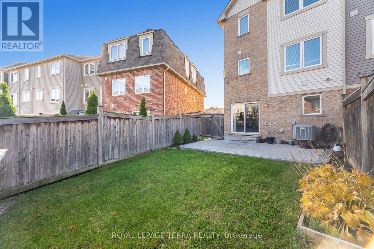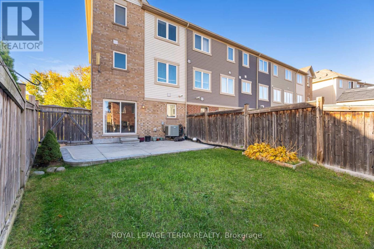4 Bedroom
3 Bathroom
1,100 - 1,500 ft2
Central Air Conditioning
Forced Air
$799,900
Welcome to this Absolutely Stunning & Immaculate Freehold End-Unit Townhouse that feels just like a semi-detached! This beautiful 3+1 bedroom, 2.5 bath home offers an Upgraded Kitchen with Granite Countertops, Backsplash, and New Appliances. Enjoy a carpet-free home with hardwood and laminate flooring throughout all rooms and living areas. The spacious Primary Bedroom features a walk-in closet and a 4-piece ensuite. Freshly painted and filled with natural light, this home also boasts an excellent backyard with concrete on half area - perfect for outdoor gatherings. Located in a highly sought-after neighborhood, within walking distance to GO Transit, Public Library, Schools, Parks, and all major amenities. Just move in and enjoy this beautiful home - show with confidence! (id:50976)
Open House
This property has open houses!
Starts at:
2:00 pm
Ends at:
4:00 pm
Starts at:
2:00 pm
Ends at:
4:00 pm
Property Details
|
MLS® Number
|
W12545046 |
|
Property Type
|
Single Family |
|
Community Name
|
Northwest Brampton |
|
Amenities Near By
|
Park, Place Of Worship, Public Transit, Schools |
|
Community Features
|
Community Centre |
|
Equipment Type
|
Water Heater |
|
Parking Space Total
|
3 |
|
Rental Equipment Type
|
Water Heater |
Building
|
Bathroom Total
|
3 |
|
Bedrooms Above Ground
|
3 |
|
Bedrooms Below Ground
|
1 |
|
Bedrooms Total
|
4 |
|
Age
|
6 To 15 Years |
|
Appliances
|
Dishwasher, Dryer, Microwave, Stove, Washer, Refrigerator |
|
Basement Development
|
Finished |
|
Basement Features
|
Walk Out |
|
Basement Type
|
N/a (finished) |
|
Construction Style Attachment
|
Attached |
|
Cooling Type
|
Central Air Conditioning |
|
Exterior Finish
|
Brick |
|
Flooring Type
|
Laminate, Hardwood, Ceramic |
|
Foundation Type
|
Unknown |
|
Half Bath Total
|
1 |
|
Heating Fuel
|
Natural Gas |
|
Heating Type
|
Forced Air |
|
Stories Total
|
3 |
|
Size Interior
|
1,100 - 1,500 Ft2 |
|
Type
|
Row / Townhouse |
|
Utility Water
|
Municipal Water |
Parking
Land
|
Acreage
|
No |
|
Land Amenities
|
Park, Place Of Worship, Public Transit, Schools |
|
Sewer
|
Sanitary Sewer |
|
Size Frontage
|
37 Ft ,2 In |
|
Size Irregular
|
37.2 Ft |
|
Size Total Text
|
37.2 Ft|under 1/2 Acre |
|
Zoning Description
|
Res |
Rooms
| Level |
Type |
Length |
Width |
Dimensions |
|
Second Level |
Living Room |
5.37 m |
4.05 m |
5.37 m x 4.05 m |
|
Second Level |
Dining Room |
5.37 m |
4.05 m |
5.37 m x 4.05 m |
|
Second Level |
Kitchen |
3.54 m |
2.8 m |
3.54 m x 2.8 m |
|
Second Level |
Eating Area |
3.38 m |
2.62 m |
3.38 m x 2.62 m |
|
Third Level |
Primary Bedroom |
3.66 m |
3.66 m |
3.66 m x 3.66 m |
|
Third Level |
Bedroom 2 |
3.41 m |
2.68 m |
3.41 m x 2.68 m |
|
Third Level |
Bedroom 3 |
2.87 m |
2.62 m |
2.87 m x 2.62 m |
|
Main Level |
Family Room |
3.57 m |
2.74 m |
3.57 m x 2.74 m |
https://www.realtor.ca/real-estate/29103897/103-bevington-road-brampton-northwest-brampton-northwest-brampton



