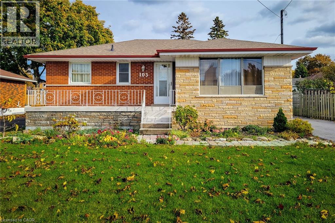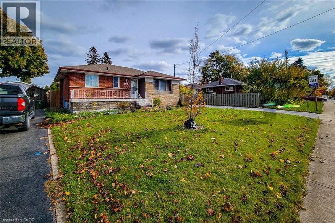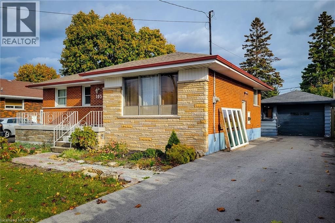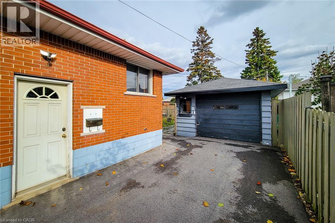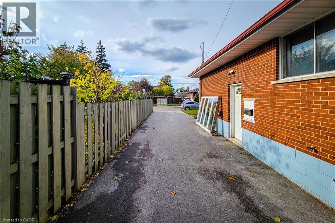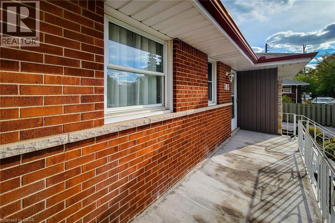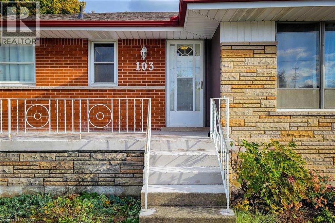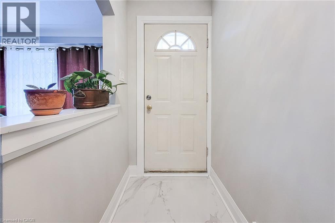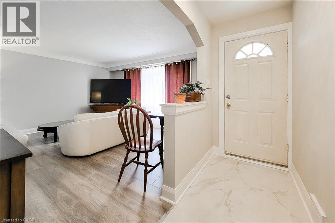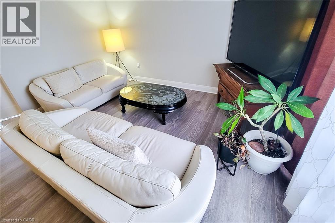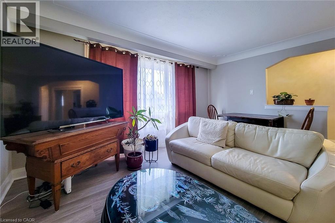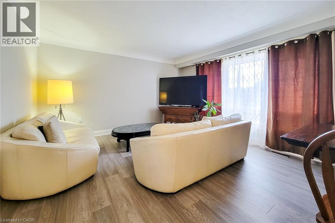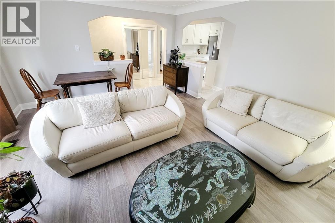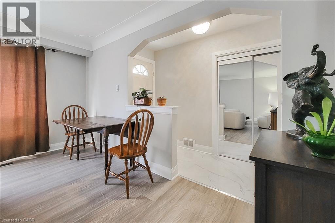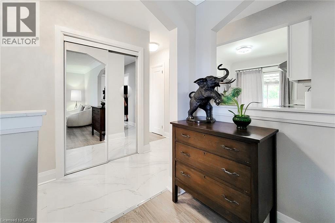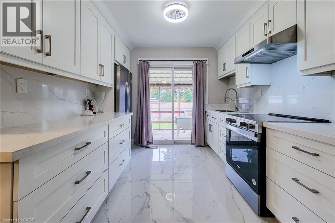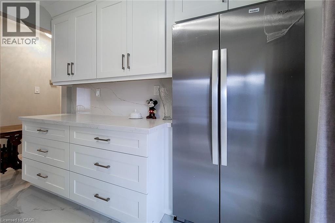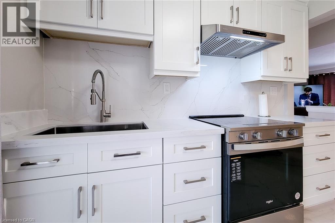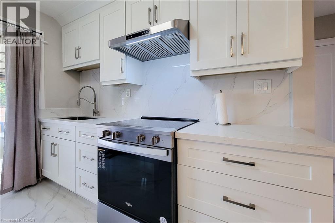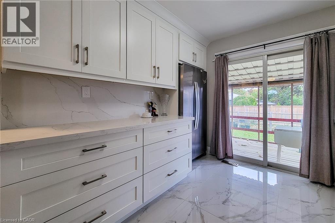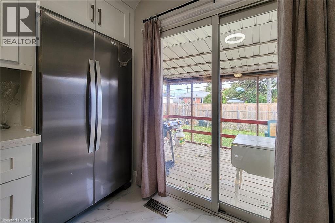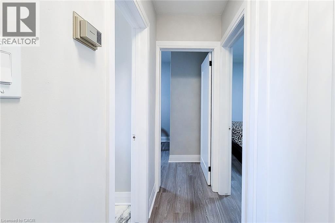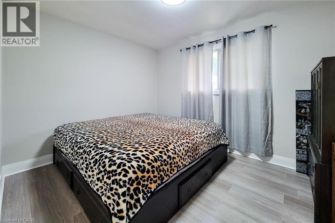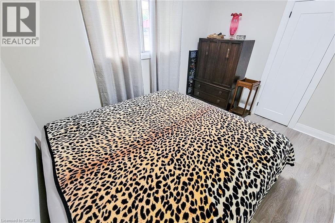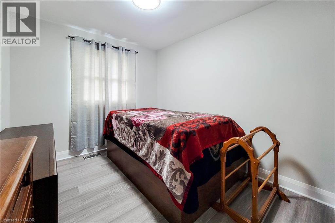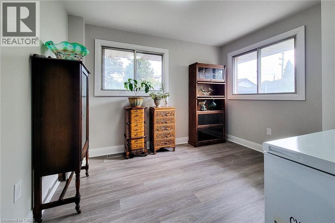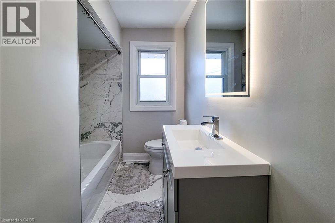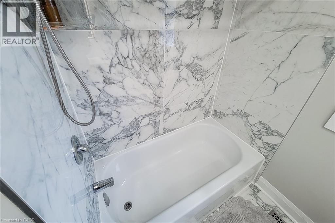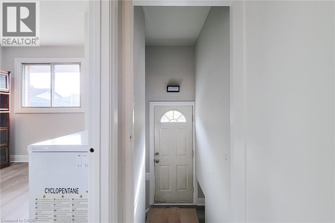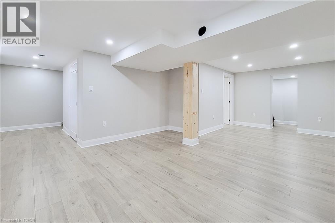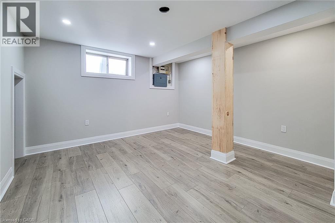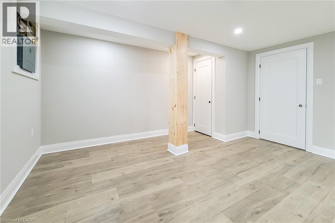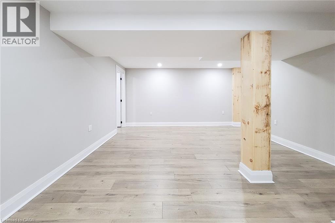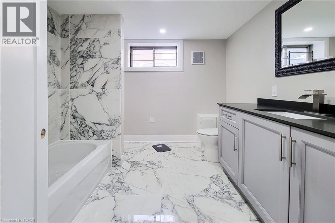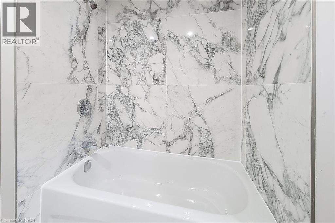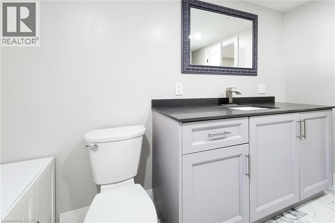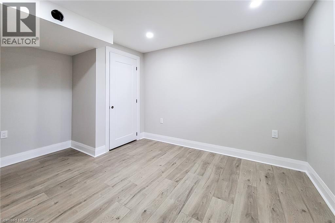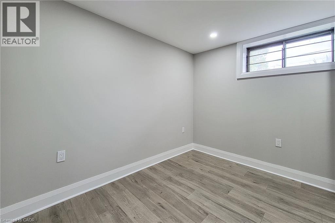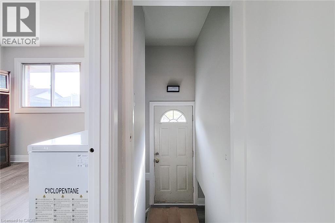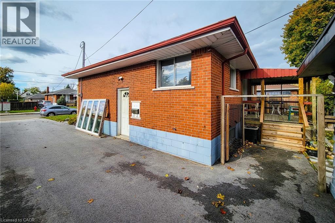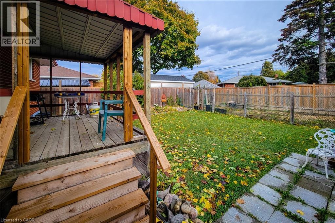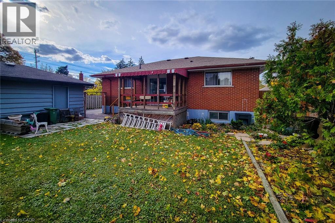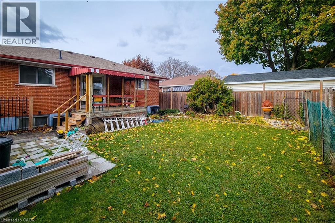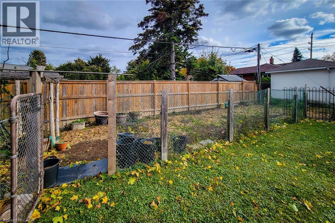5 Bedroom
2 Bathroom
1,005 ft2
Bungalow
Central Air Conditioning
Forced Air
$739,900
Turnkey Bungalow with In-Law Potential in Prime Hamilton Mountain Location! Welcome to this beautiful all-brick and stone bungalow in the desirable Sunninghill neighbourhood — a quiet, family-friendly area close to parks, schools, shopping, and public transit. This recently renovated home features a bright and spacious main floor family room, a large kitchen with abundant cabinet space, stainless steel appliances, and a sliding door walkout to a covered backyard porch, perfect for relaxing or entertaining. Offering 3+2 generous bedrooms, large windows that fill the home with natural light, and a separate walk-up entrance, this property provides great potential for an in-law suite or rental unit. Enjoy a fully fenced yard ideal for kids or pets, plus a detached garage and private driveway for added convenience. Move-in ready and located near everything your family needs, this home is a fantastic opportunity for first-time buyers or savvy investors alike. (id:50976)
Open House
This property has open houses!
Starts at:
2:00 pm
Ends at:
4:00 pm
Turnkey all-brick bungalow in desirable Sunninghill! This beautifully renovated home features 3+2 bedrooms a bright family room a modern kitchen with stainless steel appliances and a walkout to a cove
Property Details
|
MLS® Number
|
40782386 |
|
Property Type
|
Single Family |
|
Amenities Near By
|
Park, Playground, Public Transit, Schools |
|
Community Features
|
School Bus |
|
Equipment Type
|
None |
|
Parking Space Total
|
4 |
|
Rental Equipment Type
|
None |
Building
|
Bathroom Total
|
2 |
|
Bedrooms Above Ground
|
3 |
|
Bedrooms Below Ground
|
2 |
|
Bedrooms Total
|
5 |
|
Appliances
|
Dryer, Refrigerator, Stove, Washer |
|
Architectural Style
|
Bungalow |
|
Basement Development
|
Finished |
|
Basement Type
|
Full (finished) |
|
Constructed Date
|
1959 |
|
Construction Style Attachment
|
Detached |
|
Cooling Type
|
Central Air Conditioning |
|
Exterior Finish
|
Brick Veneer, Stone |
|
Heating Type
|
Forced Air |
|
Stories Total
|
1 |
|
Size Interior
|
1,005 Ft2 |
|
Type
|
House |
|
Utility Water
|
Municipal Water |
Parking
Land
|
Acreage
|
No |
|
Land Amenities
|
Park, Playground, Public Transit, Schools |
|
Sewer
|
Municipal Sewage System |
|
Size Depth
|
100 Ft |
|
Size Frontage
|
55 Ft |
|
Size Total Text
|
Under 1/2 Acre |
|
Zoning Description
|
C |
Rooms
| Level |
Type |
Length |
Width |
Dimensions |
|
Basement |
Bedroom |
|
|
46'0'' x 10'0'' |
|
Basement |
Bedroom |
|
|
45'6'' x 14'6'' |
|
Basement |
4pc Bathroom |
|
|
10'0'' x 9'6'' |
|
Basement |
Recreation Room |
|
|
22'6'' x 14'0'' |
|
Main Level |
4pc Bathroom |
|
|
9'6'' x 6'0'' |
|
Main Level |
Bedroom |
|
|
10'0'' x 11'6'' |
|
Main Level |
Bedroom |
|
|
13'0'' x 9'0'' |
|
Main Level |
Primary Bedroom |
|
|
12'3'' x 9'6'' |
|
Main Level |
Kitchen |
|
|
13'0'' x 9'0'' |
|
Main Level |
Family Room |
|
|
15'0'' x 13'6'' |
|
Main Level |
Foyer |
|
|
10'0'' x 3'8'' |
https://www.realtor.ca/real-estate/29061133/103-east-45th-street-hamilton



