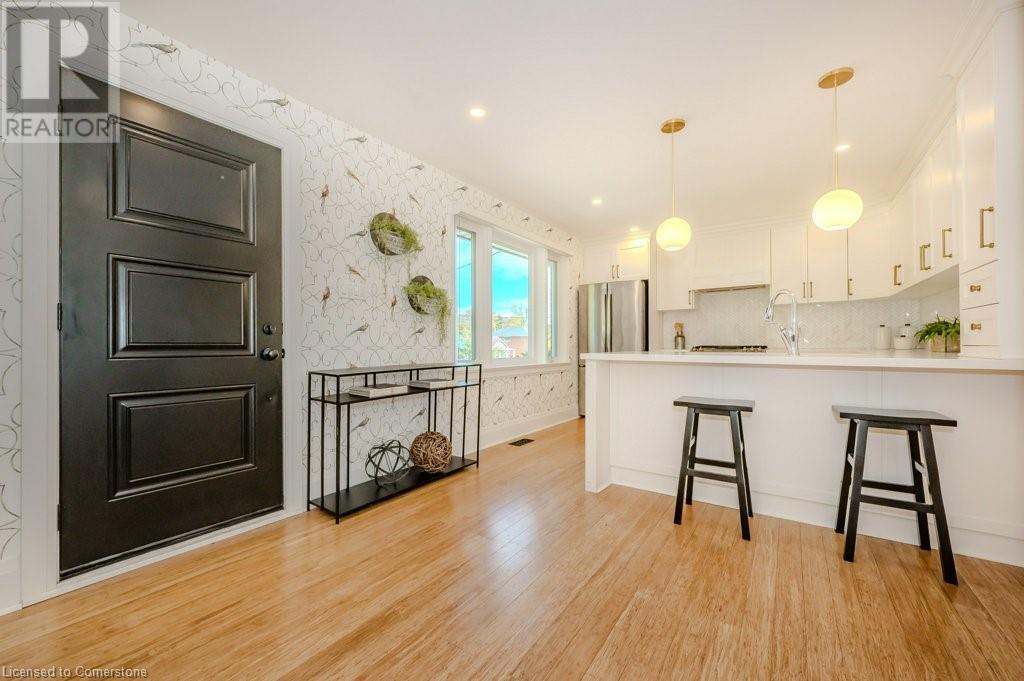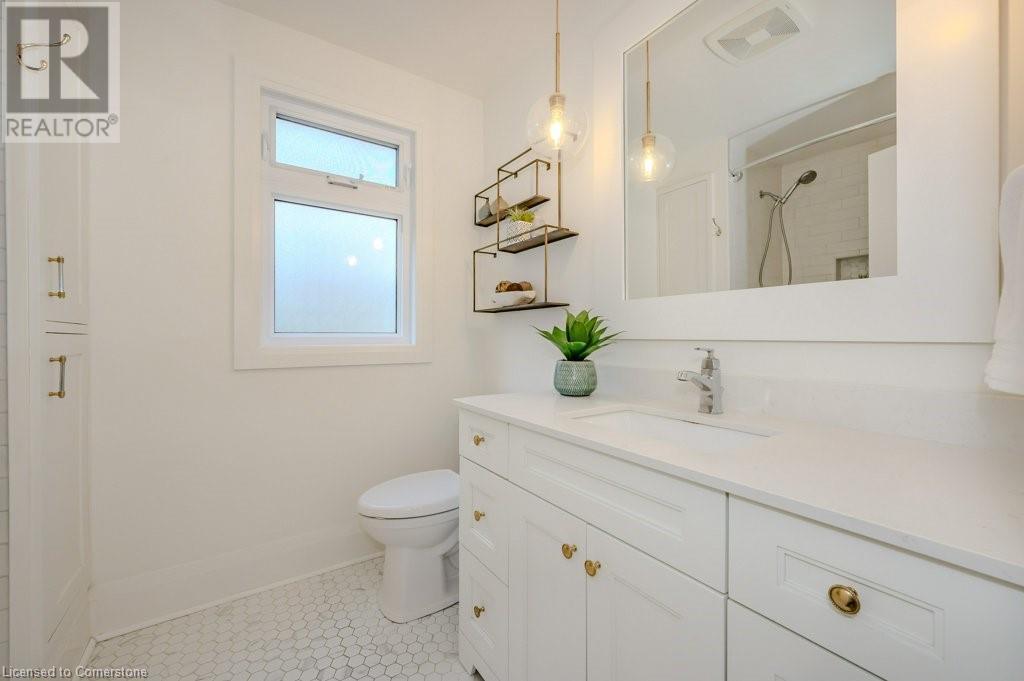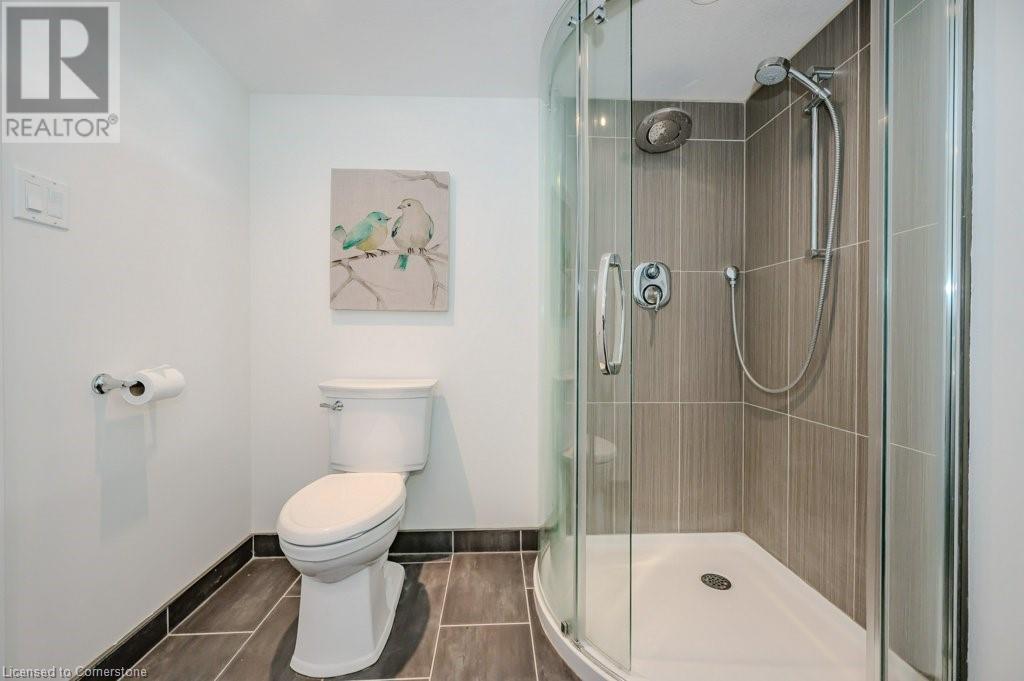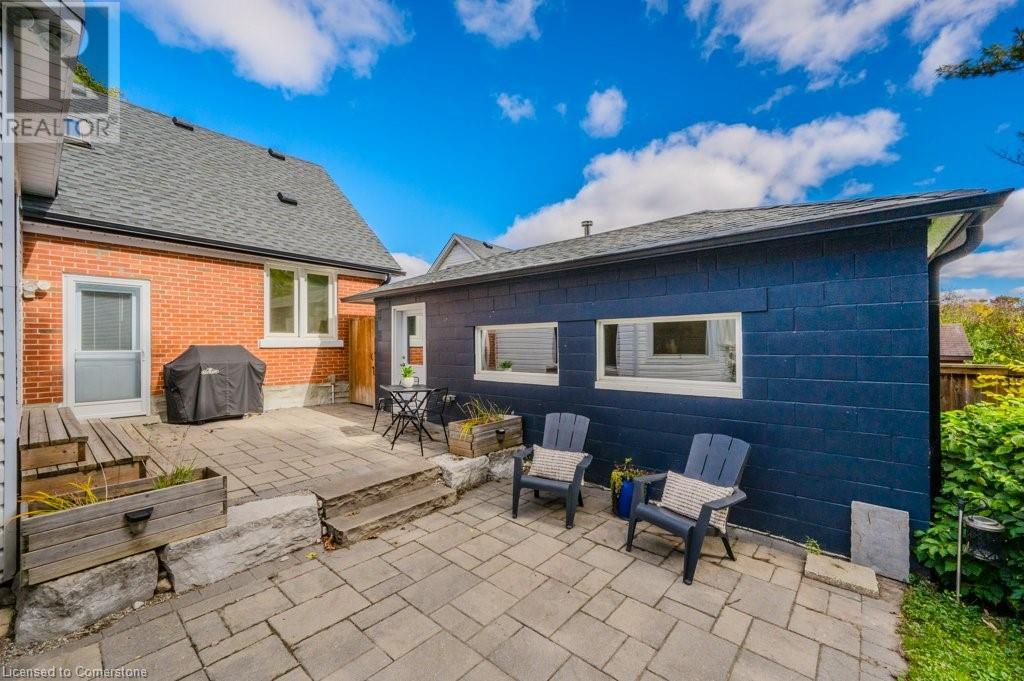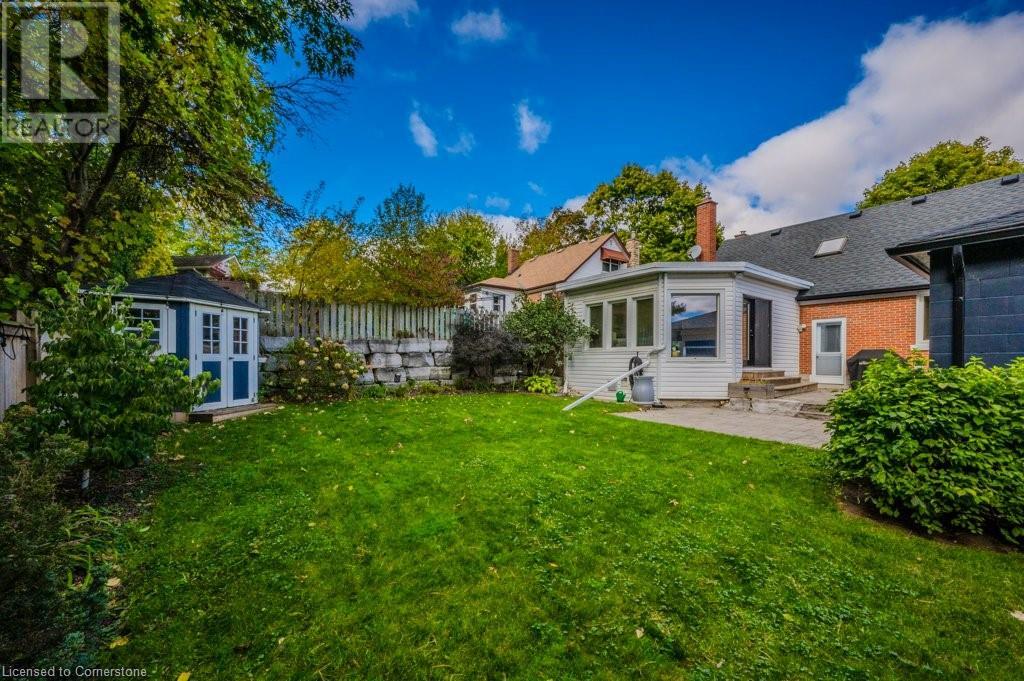3 Bedroom
2 Bathroom
2072 sqft
Fireplace
Central Air Conditioning
Forced Air
$679,900
Welcome to 103 Fairmount Road. This 1.5 storey all brick home has been fully updated for modern living but still retains the unique character of a wartime era home. The main floor features warm bamboo flooring, a sun-filled living room with cozy wood-burning fireplace at the back of the home, overlooking the fully fenced landscaped yard and gorgeous stone patio. The main floor primary bedroom is equally bright and has plenty of closet space. The updated kitchen with a built in dining banquette features quartz countertops, soft-close cabinetry, a huge pantry and updated lighting. The main floor bathroom has also been fully updated. Upstairs there are two spacious bedrooms complete with their original hardwood floors. The skylight continues the bright and airy feeling on the upper level. Downstairs, the fully finished basement features potlights and laminate flooring with plenty of built in storage space. Outside, the concrete walkway and front steps add great curb-appeal. The detached garage features a separate panel and an epoxy floor - a perfect workshop. Air Conditioning(2022), Roof(2017), Eavestroughs(2019), Cement Walkway(2020), Plumbing & Electrical(2014). Close to amenities and easy highway access. (id:50976)
Open House
This property has open houses!
Starts at:
2:00 pm
Ends at:
4:00 pm
Starts at:
2:00 am
Ends at:
4:00 pm
Property Details
|
MLS® Number
|
40647286 |
|
Property Type
|
Single Family |
|
Amenities Near By
|
Park, Place Of Worship, Playground, Public Transit, Schools, Shopping |
|
Communication Type
|
High Speed Internet |
|
Community Features
|
Quiet Area, Community Centre |
|
Equipment Type
|
Water Heater |
|
Features
|
Southern Exposure, Paved Driveway, Skylight, Automatic Garage Door Opener |
|
Parking Space Total
|
4 |
|
Rental Equipment Type
|
Water Heater |
|
View Type
|
City View |
Building
|
Bathroom Total
|
2 |
|
Bedrooms Above Ground
|
3 |
|
Bedrooms Total
|
3 |
|
Appliances
|
Dishwasher, Dryer, Refrigerator, Stove, Water Softener, Washer, Window Coverings, Garage Door Opener |
|
Basement Development
|
Finished |
|
Basement Type
|
Full (finished) |
|
Constructed Date
|
1951 |
|
Construction Style Attachment
|
Detached |
|
Cooling Type
|
Central Air Conditioning |
|
Exterior Finish
|
Brick |
|
Fire Protection
|
Smoke Detectors |
|
Fireplace Fuel
|
Wood |
|
Fireplace Present
|
Yes |
|
Fireplace Total
|
1 |
|
Fireplace Type
|
Other - See Remarks |
|
Fixture
|
Ceiling Fans |
|
Foundation Type
|
Poured Concrete |
|
Heating Fuel
|
Natural Gas |
|
Heating Type
|
Forced Air |
|
Stories Total
|
2 |
|
Size Interior
|
2072 Sqft |
|
Type
|
House |
|
Utility Water
|
Municipal Water |
Parking
Land
|
Access Type
|
Road Access, Highway Access, Highway Nearby |
|
Acreage
|
No |
|
Land Amenities
|
Park, Place Of Worship, Playground, Public Transit, Schools, Shopping |
|
Sewer
|
Municipal Sewage System |
|
Size Depth
|
120 Ft |
|
Size Frontage
|
50 Ft |
|
Size Total Text
|
Under 1/2 Acre |
|
Zoning Description
|
Res-5 |
Rooms
| Level |
Type |
Length |
Width |
Dimensions |
|
Second Level |
Bedroom |
|
|
11'6'' x 11'5'' |
|
Second Level |
Bedroom |
|
|
12'6'' x 11'5'' |
|
Lower Level |
Utility Room |
|
|
10'10'' x 8'11'' |
|
Lower Level |
3pc Bathroom |
|
|
Measurements not available |
|
Lower Level |
Recreation Room |
|
|
18'5'' x 22'5'' |
|
Main Level |
4pc Bathroom |
|
|
Measurements not available |
|
Main Level |
Bedroom |
|
|
9'7'' x 11'5'' |
|
Main Level |
Living Room |
|
|
14'7'' x 18'5'' |
|
Main Level |
Dining Room |
|
|
10'7'' x 11'5'' |
|
Main Level |
Kitchen |
|
|
11'3'' x 11'5'' |
Utilities
|
Cable
|
Available |
|
Electricity
|
Available |
|
Natural Gas
|
Available |
|
Telephone
|
Available |
https://www.realtor.ca/real-estate/27549250/103-fairmount-road-kitchener







