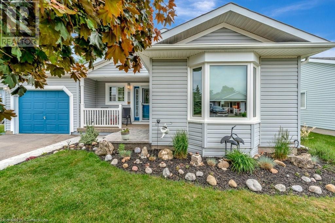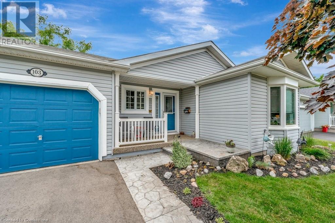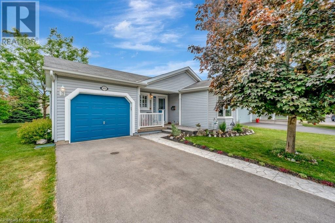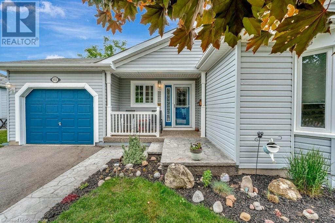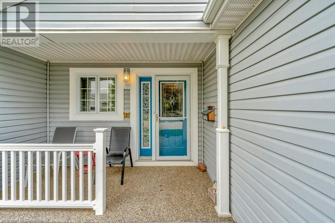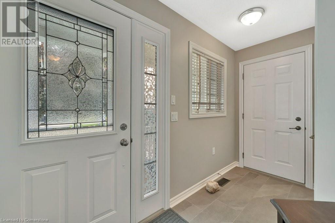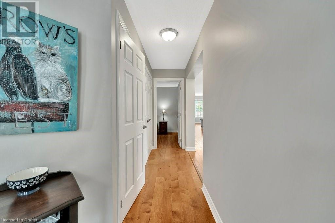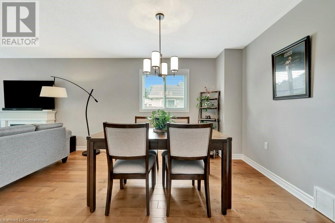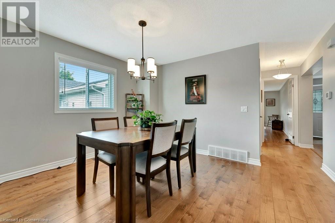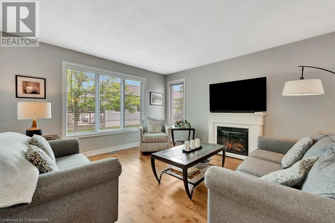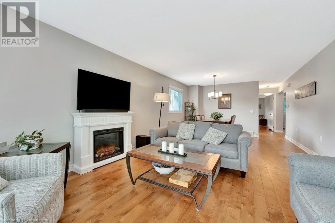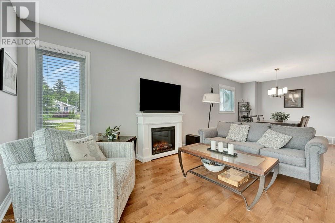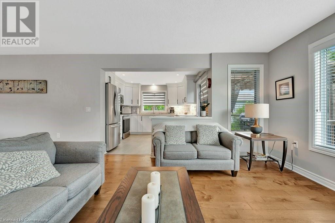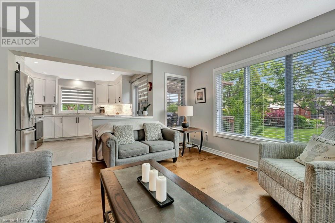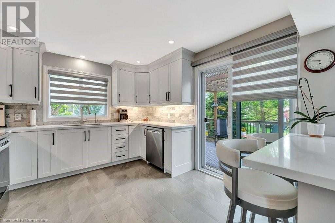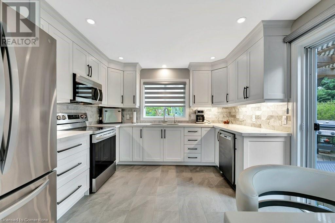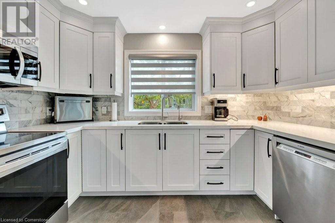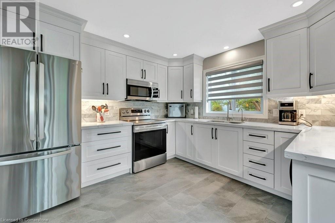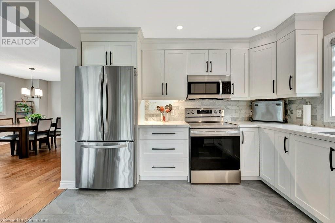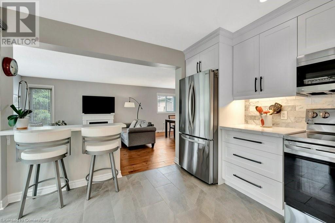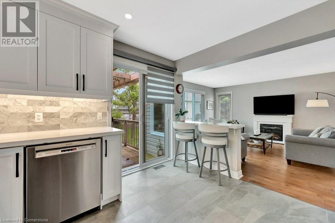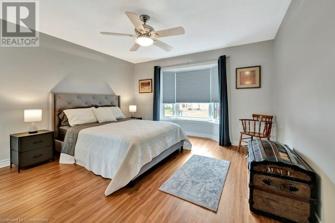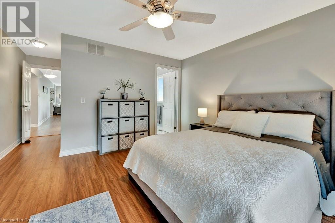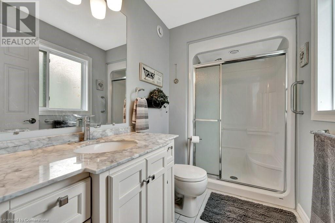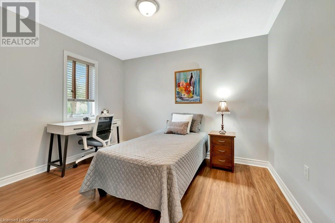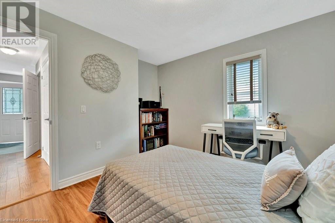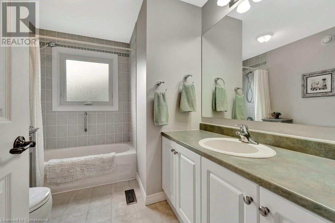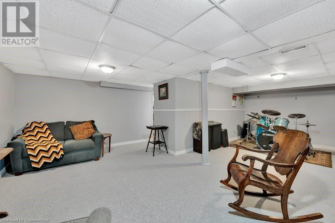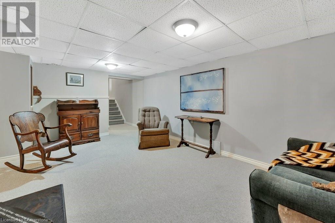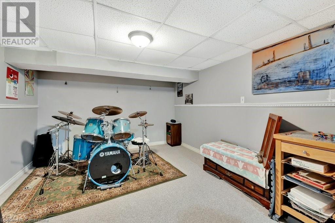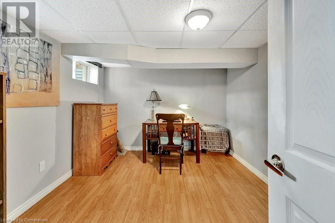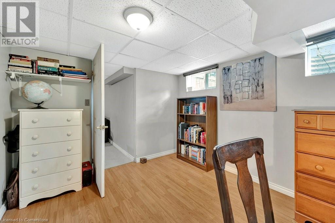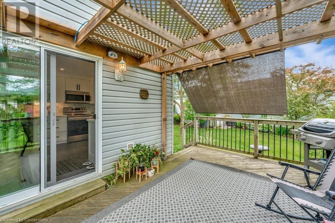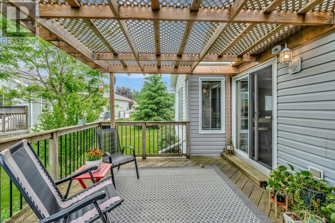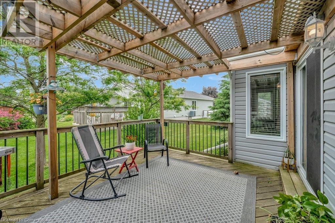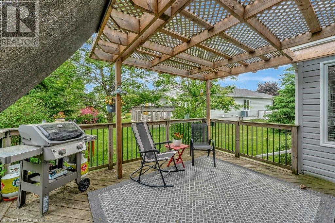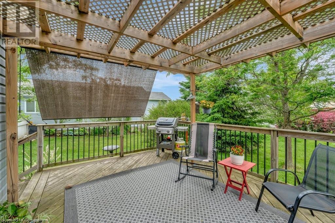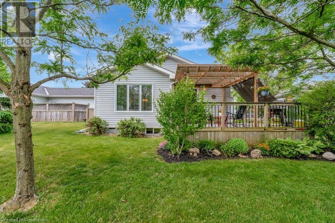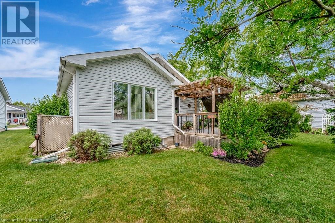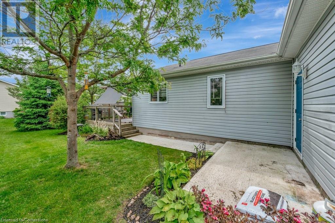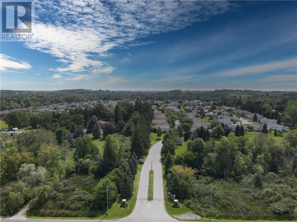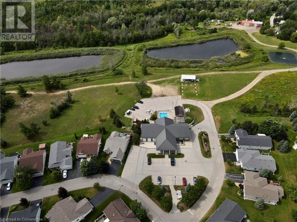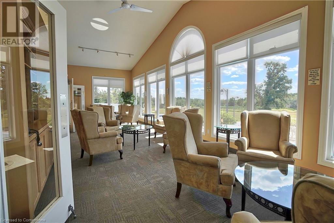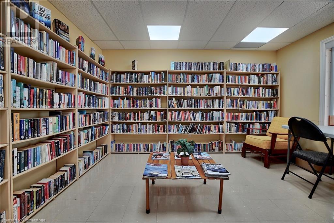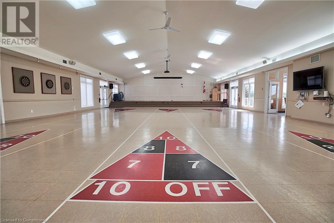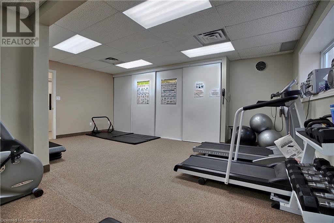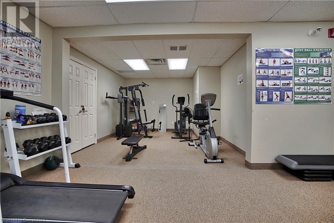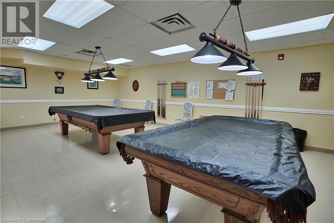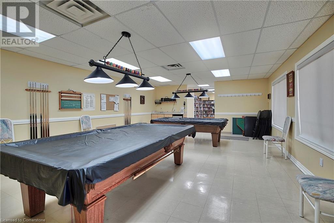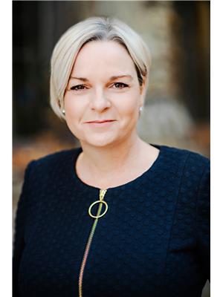2 Bedroom
2 Bathroom
1,750 ft2
Bungalow
Inground Pool
Central Air Conditioning
Forced Air
$599,900
Adorable and affordable 2 bedroom, 2 bath bungalow located in Antrim Glen - a Parkbridge Adult Lifestyle Community geared towards active retirees and empty-nesters. Located on a quiet court with lots of curb appeal, this home offers a bright, modern interior decor; making you feel right at home. This well-maintained, & updated home offers 1,220 sq. ft. of carpet free main floor living representing excellent value. Highlights include an renovated kitchen with white cabinetry, quartz countertops, stainless steel appliances, and a breakfast bar. Patio doors lead you to a private deck area bordering perennial gardens and landscaping. The primary bedroom conveniently includes a walk in closet plus a 3 piece en suite. As a bonus the lower level offers additional living space and storage; with room for a workshop, office or craft room and a spacious rec- room. An entirely move-in ready home like this means that you can just unpack and start enjoying all there is to discover in Antrim Glen. The community is more than just a place to live; it's a lifestyle. Residents enjoy access to an array of amenities, including a community centre, heated saltwater pool, and various organized activities that foster a lively and engaging environment. Monthly fees of $1159 cover property taxes and provide unlimited access to these exceptional amenities. Beyond the amenities, Antrim Glen provides a quiet and safe environment where neighbours become friends, creating a social and safe environment to call home. Whether you're looking to relax by the pool, socialize with fellow residents, or simply enjoy the tranquility of your own home, this property is a must see. (id:50976)
Property Details
|
MLS® Number
|
40741723 |
|
Property Type
|
Single Family |
|
Amenities Near By
|
Golf Nearby |
|
Community Features
|
Quiet Area, Community Centre |
|
Equipment Type
|
Propane Tank |
|
Features
|
Conservation/green Belt, Paved Driveway, Country Residential, Sump Pump, Automatic Garage Door Opener |
|
Parking Space Total
|
2 |
|
Pool Type
|
Inground Pool |
|
Rental Equipment Type
|
Propane Tank |
Building
|
Bathroom Total
|
2 |
|
Bedrooms Above Ground
|
2 |
|
Bedrooms Total
|
2 |
|
Appliances
|
Dryer, Refrigerator, Stove, Water Softener, Washer, Garage Door Opener |
|
Architectural Style
|
Bungalow |
|
Basement Development
|
Finished |
|
Basement Type
|
Full (finished) |
|
Constructed Date
|
2005 |
|
Construction Style Attachment
|
Detached |
|
Cooling Type
|
Central Air Conditioning |
|
Exterior Finish
|
Aluminum Siding, Stone |
|
Foundation Type
|
Poured Concrete |
|
Heating Fuel
|
Propane |
|
Heating Type
|
Forced Air |
|
Stories Total
|
1 |
|
Size Interior
|
1,750 Ft2 |
|
Type
|
House |
|
Utility Water
|
Community Water System |
Parking
Land
|
Acreage
|
No |
|
Land Amenities
|
Golf Nearby |
|
Sewer
|
Municipal Sewage System |
|
Size Total Text
|
Under 1/2 Acre |
|
Zoning Description
|
A2 |
Rooms
| Level |
Type |
Length |
Width |
Dimensions |
|
Basement |
Office |
|
|
11'4'' x 9'5'' |
|
Basement |
Recreation Room |
|
|
23'6'' x 16'11'' |
|
Main Level |
4pc Bathroom |
|
|
Measurements not available |
|
Main Level |
3pc Bathroom |
|
|
Measurements not available |
|
Main Level |
Primary Bedroom |
|
|
12'11'' x 12'10'' |
|
Main Level |
Dining Room |
|
|
13'1'' x 10'0'' |
|
Main Level |
Living Room |
|
|
13'1'' x 15'1'' |
|
Main Level |
Bedroom |
|
|
9'8'' x 11'1'' |
|
Main Level |
Kitchen |
|
|
12'1'' x 11'0'' |
https://www.realtor.ca/real-estate/28488587/103-kells-lane-freelton



