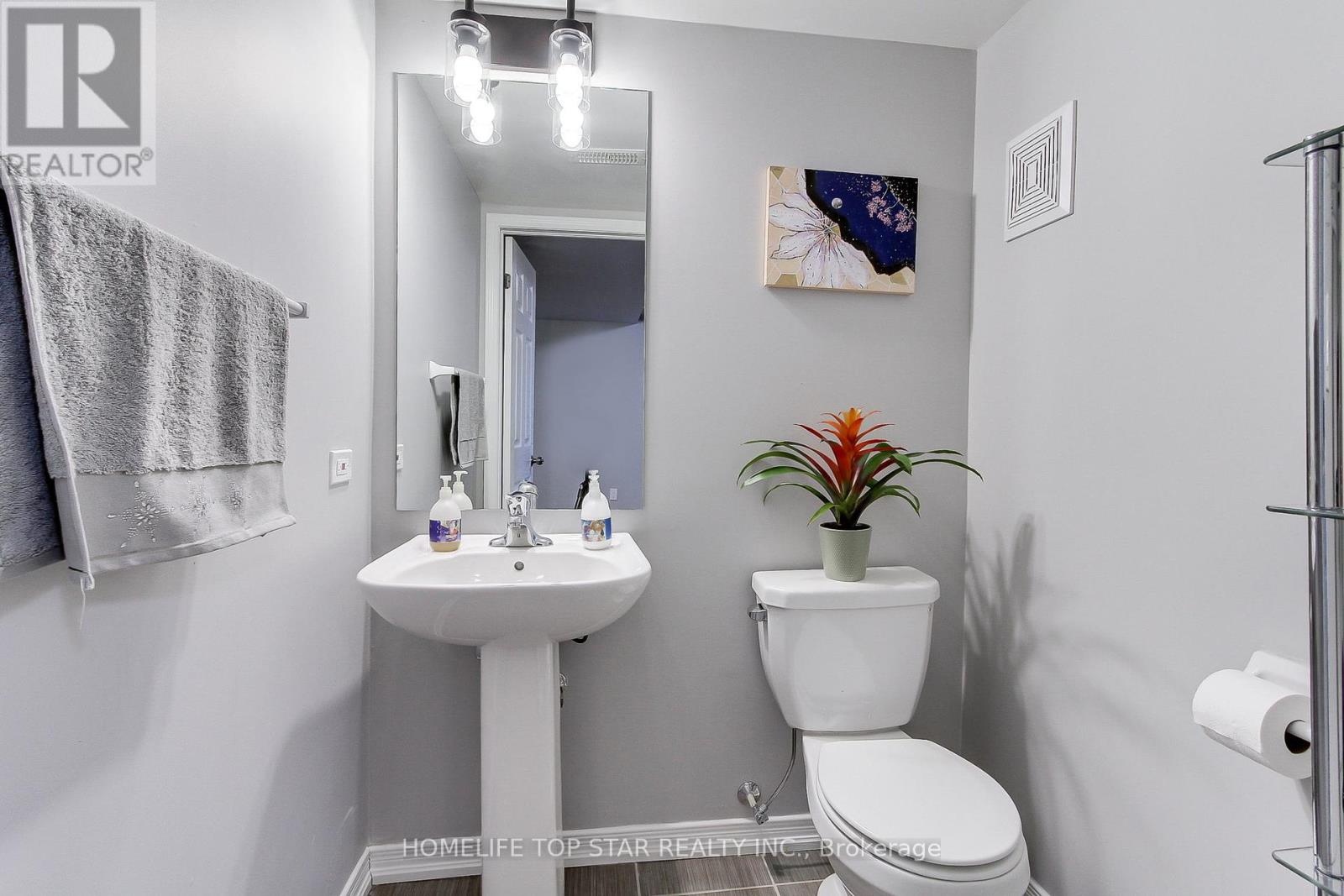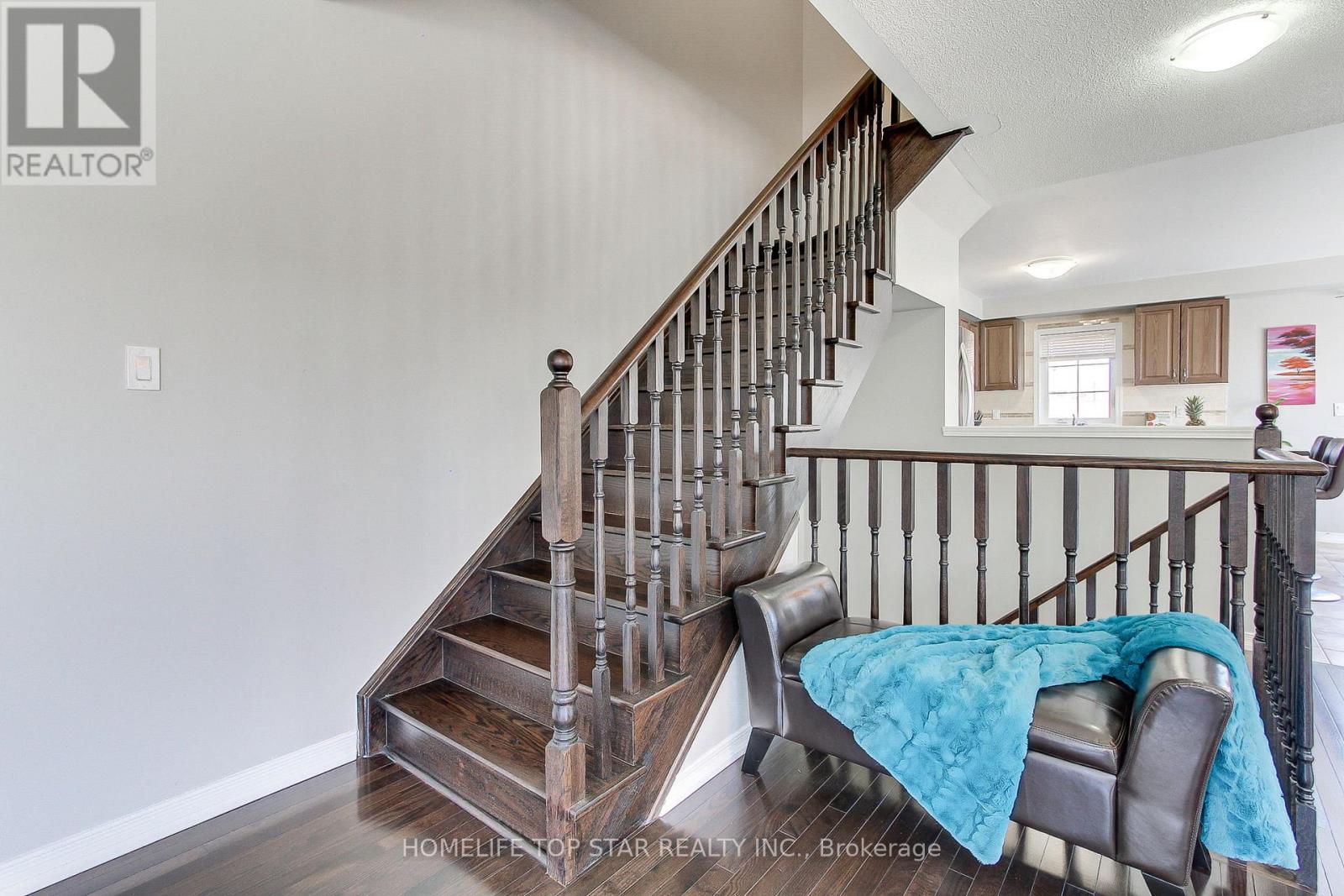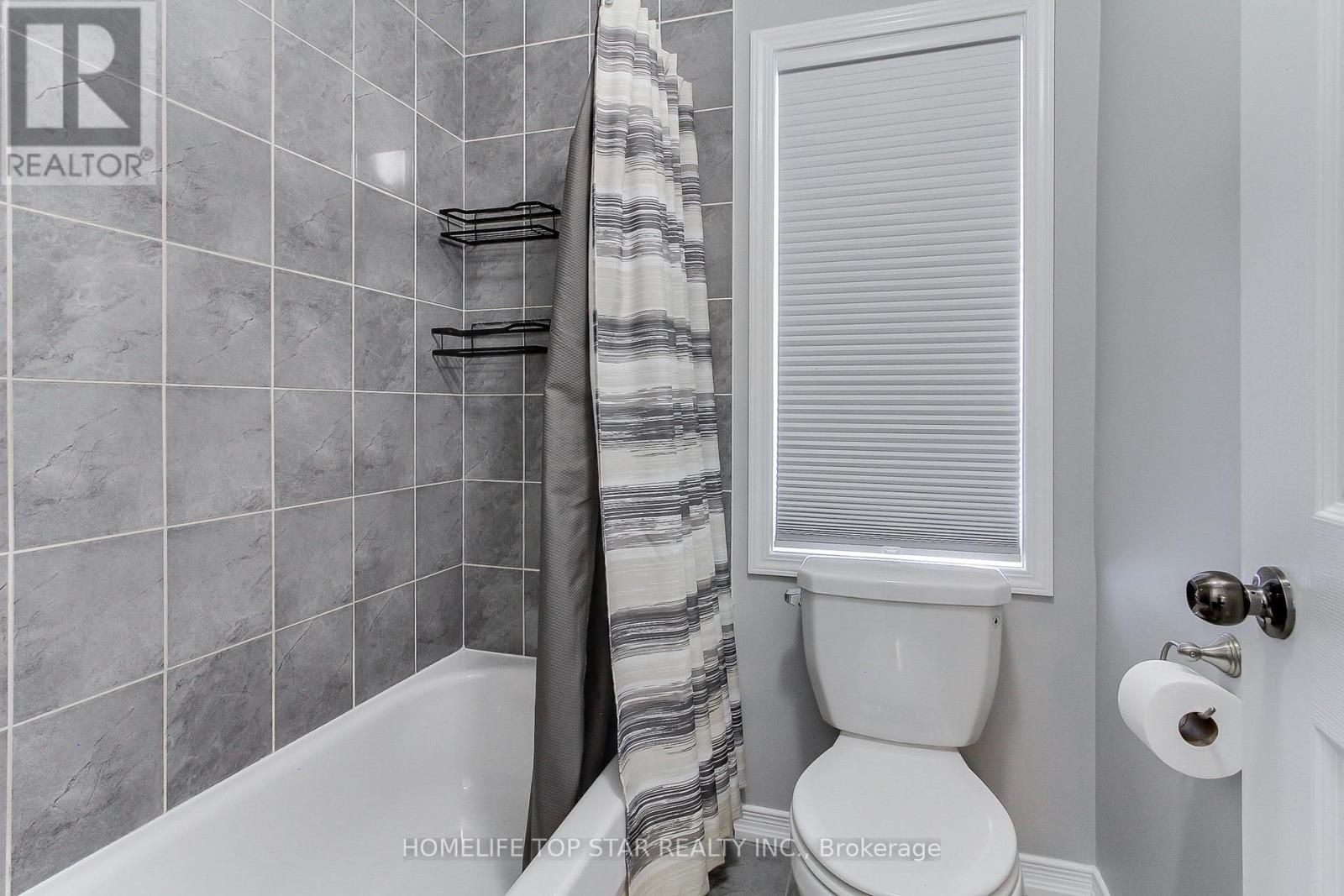4 Bedroom
4 Bathroom
1,100 - 1,500 ft2
Central Air Conditioning
Forced Air
$699,999
Meticulously Maintained Corner Unit Townhouse with 3 bedrooms and 4 bathrooms Located In A Family-Friendly Neighborhood. Main Level feature Office/Den with Powder Room and Access to Garage for Convenience. hardwood staircase Lead to 1st floor with Open Concept Living & Dining Rooms With Hardwood Flooring. Large Windows Providing Tons of Natural Light, Gourmet Eat-In Kitchen With Centre Island, Granite Countertops With a Walkout to Private fenced Back Yard with interlocked Pavers, Gazebo and Deck, Ideal for Entertaining. Keyless Entry for easy access. Three generous size Bedrooms, Master bedroom with Ensuite 4Pc Bathroom, Large Walk-In Closet. 2nd Floor Laundry room. The Main Floor can be use as a separate bedroom. Easy Access to Transit, Close Proximity to Hwy 401, and the Whitby Go Station. Schools, Parks, Shopping and More. (id:50976)
Property Details
|
MLS® Number
|
E12059647 |
|
Property Type
|
Single Family |
|
Community Name
|
Blue Grass Meadows |
|
Amenities Near By
|
Park, Place Of Worship, Public Transit, Schools |
|
Features
|
Paved Yard, Gazebo |
|
Parking Space Total
|
2 |
|
Structure
|
Deck |
Building
|
Bathroom Total
|
4 |
|
Bedrooms Above Ground
|
3 |
|
Bedrooms Below Ground
|
1 |
|
Bedrooms Total
|
4 |
|
Age
|
6 To 15 Years |
|
Appliances
|
Garage Door Opener Remote(s), Water Heater - Tankless, Water Heater, Water Softener, All |
|
Construction Style Attachment
|
Attached |
|
Cooling Type
|
Central Air Conditioning |
|
Exterior Finish
|
Aluminum Siding, Brick |
|
Fire Protection
|
Smoke Detectors |
|
Flooring Type
|
Laminate, Hardwood, Ceramic, Carpeted |
|
Foundation Type
|
Concrete |
|
Half Bath Total
|
2 |
|
Heating Fuel
|
Natural Gas |
|
Heating Type
|
Forced Air |
|
Stories Total
|
2 |
|
Size Interior
|
1,100 - 1,500 Ft2 |
|
Type
|
Row / Townhouse |
|
Utility Water
|
Municipal Water |
Parking
Land
|
Acreage
|
No |
|
Fence Type
|
Fully Fenced, Fenced Yard |
|
Land Amenities
|
Park, Place Of Worship, Public Transit, Schools |
|
Sewer
|
Sanitary Sewer |
|
Size Depth
|
92 Ft ,7 In |
|
Size Frontage
|
24 Ft ,4 In |
|
Size Irregular
|
24.4 X 92.6 Ft |
|
Size Total Text
|
24.4 X 92.6 Ft |
Rooms
| Level |
Type |
Length |
Width |
Dimensions |
|
Second Level |
Primary Bedroom |
3.44 m |
3.66 m |
3.44 m x 3.66 m |
|
Second Level |
Bedroom 2 |
3.32 m |
3.2 m |
3.32 m x 3.2 m |
|
Second Level |
Bedroom 3 |
2.8 m |
2.75 m |
2.8 m x 2.75 m |
|
Second Level |
Laundry Room |
|
|
Measurements not available |
|
Main Level |
Living Room |
4.94 m |
6.13 m |
4.94 m x 6.13 m |
|
Main Level |
Dining Room |
4.94 m |
6.13 m |
4.94 m x 6.13 m |
|
Main Level |
Kitchen |
2.62 m |
3.78 m |
2.62 m x 3.78 m |
|
Main Level |
Eating Area |
2.38 m |
3.78 m |
2.38 m x 3.78 m |
|
Ground Level |
Den |
3.08 m |
5.85 m |
3.08 m x 5.85 m |
https://www.realtor.ca/real-estate/28114928/103-magpie-way-whitby-blue-grass-meadows-blue-grass-meadows

















































