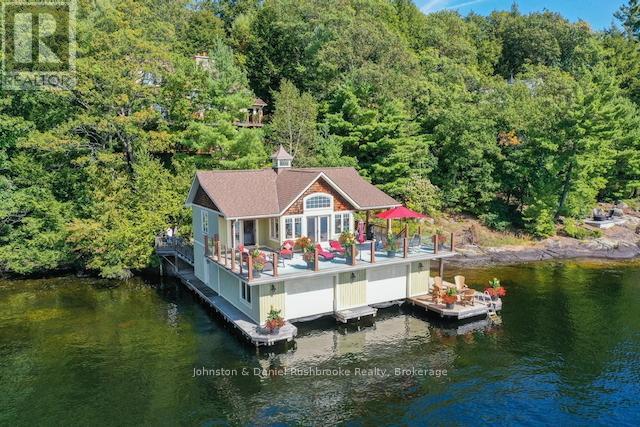5 Bedroom
3 Bathroom
1,500 - 2,000 ft2
Fireplace
Forced Air
Waterfront
Lawn Sprinkler
$3,195,000
Welcome to North Lake Muskoka where breathtaking views from this perfectly situated four-season lakeside home will captivate you. Embrace the privacy of the main five-bedroom cottage and the two-story boathouse. A municipally maintained road right to the driveway ensures easy access year-round. Sweeping pines, a granite shoreline, deep water diving, superb southwest exposure, and magnificent gardens abound. This property has easy access to Muskoka Road #118 west with under 10 minute drive to Port Carling with its quaint shops and fine dining. Upon approach, a covered verandah leads to the main living areas, featuring a floor-to-ceiling impressive stone fireplace. The main floor boasts a spacious primary bedroom, while the upper level encompasses two guest bedrooms with a 4 piece washroom. The lower level includes another entertainment area with a stone fireplace, two bedrooms, a 3 piece washroom with tile shower and utility room. Two decks provide easy access from the main floor and lower level. Additional features include a modern kitchen with oak cabinetry, stainless steel appliances and an island perfect for preparing meals while enjoying the lake views. The dining area offers ample space for family gatherings and large windows throughout the main floor ensure plenty of natural light and magnificent lake views. The two storey boathouse with accommodation and expansive deck area for entertaining and lounging. Two slips with lifts and ideal storage for canoes and paddle boats. A detached single car garage provides extra storage space for outdoor equipment and the upstairs could be developed into a games room for the kids on rainy days. This makes this an ideal year-round retreat. With some small interior upgrades, exterior deck replacement, and an arborist visit, the value of the property will be greatly enhanced. Many furnishings and all appliances are included in the main cottage and turn-key in the adorable boathouse suite. (id:50976)
Property Details
|
MLS® Number
|
X12411537 |
|
Property Type
|
Single Family |
|
Community Name
|
Monck (Muskoka Lakes) |
|
Amenities Near By
|
Golf Nearby, Hospital |
|
Easement
|
Unknown |
|
Equipment Type
|
Propane Tank |
|
Features
|
Sloping, Paved Yard |
|
Parking Space Total
|
5 |
|
Rental Equipment Type
|
Propane Tank |
|
Structure
|
Deck, Boathouse |
|
View Type
|
Lake View, Direct Water View |
|
Water Front Type
|
Waterfront |
Building
|
Bathroom Total
|
3 |
|
Bedrooms Above Ground
|
5 |
|
Bedrooms Total
|
5 |
|
Age
|
31 To 50 Years |
|
Amenities
|
Fireplace(s) |
|
Appliances
|
Water Heater, Water Treatment |
|
Basement Development
|
Finished |
|
Basement Features
|
Walk Out |
|
Basement Type
|
N/a (finished) |
|
Construction Style Attachment
|
Detached |
|
Exterior Finish
|
Wood |
|
Fire Protection
|
Smoke Detectors |
|
Fireplace Present
|
Yes |
|
Fireplace Total
|
2 |
|
Flooring Type
|
Hardwood |
|
Foundation Type
|
Block |
|
Heating Fuel
|
Propane |
|
Heating Type
|
Forced Air |
|
Stories Total
|
3 |
|
Size Interior
|
1,500 - 2,000 Ft2 |
|
Type
|
House |
|
Utility Power
|
Generator |
|
Utility Water
|
Lake/river Water Intake |
Parking
Land
|
Access Type
|
Public Road, Private Docking |
|
Acreage
|
No |
|
Land Amenities
|
Golf Nearby, Hospital |
|
Landscape Features
|
Lawn Sprinkler |
|
Sewer
|
Septic System |
|
Size Depth
|
251 Ft |
|
Size Frontage
|
200 Ft |
|
Size Irregular
|
200 X 251 Ft ; Lot Size Irregular |
|
Size Total Text
|
200 X 251 Ft ; Lot Size Irregular |
|
Zoning Description
|
Wr1-7 |
Rooms
| Level |
Type |
Length |
Width |
Dimensions |
|
Lower Level |
Bedroom 4 |
3.7 m |
3.6 m |
3.7 m x 3.6 m |
|
Lower Level |
Bedroom 5 |
3.7 m |
3.6 m |
3.7 m x 3.6 m |
|
Lower Level |
Bathroom |
3.9 m |
1.8 m |
3.9 m x 1.8 m |
|
Lower Level |
Utility Room |
2.9 m |
1.6 m |
2.9 m x 1.6 m |
|
Lower Level |
Family Room |
6.8 m |
6.1 m |
6.8 m x 6.1 m |
|
Main Level |
Living Room |
6.8 m |
6 m |
6.8 m x 6 m |
|
Main Level |
Dining Room |
3.8 m |
3.6 m |
3.8 m x 3.6 m |
|
Main Level |
Laundry Room |
3 m |
1.5 m |
3 m x 1.5 m |
|
Main Level |
Kitchen |
4.6 m |
3.3 m |
4.6 m x 3.3 m |
|
Main Level |
Office |
4.8 m |
2.7 m |
4.8 m x 2.7 m |
|
Main Level |
Primary Bedroom |
5.9 m |
3.5 m |
5.9 m x 3.5 m |
|
Main Level |
Bathroom |
2.3 m |
1.8 m |
2.3 m x 1.8 m |
|
Upper Level |
Bedroom 2 |
4.3 m |
3.4 m |
4.3 m x 3.4 m |
|
Upper Level |
Bedroom 3 |
3.7 m |
3.6 m |
3.7 m x 3.6 m |
|
Upper Level |
Bathroom |
3.1 m |
2.4 m |
3.1 m x 2.4 m |
Utilities
https://www.realtor.ca/real-estate/28880082/1030-marquis-lane-muskoka-lakes-monck-muskoka-lakes-monck-muskoka-lakes



















































