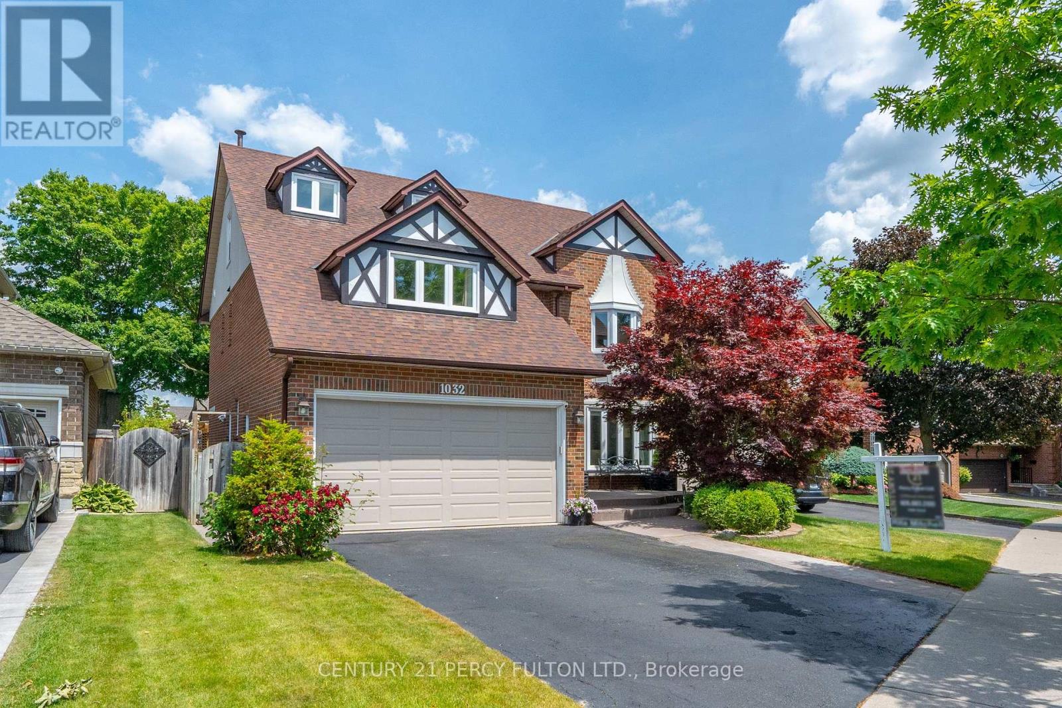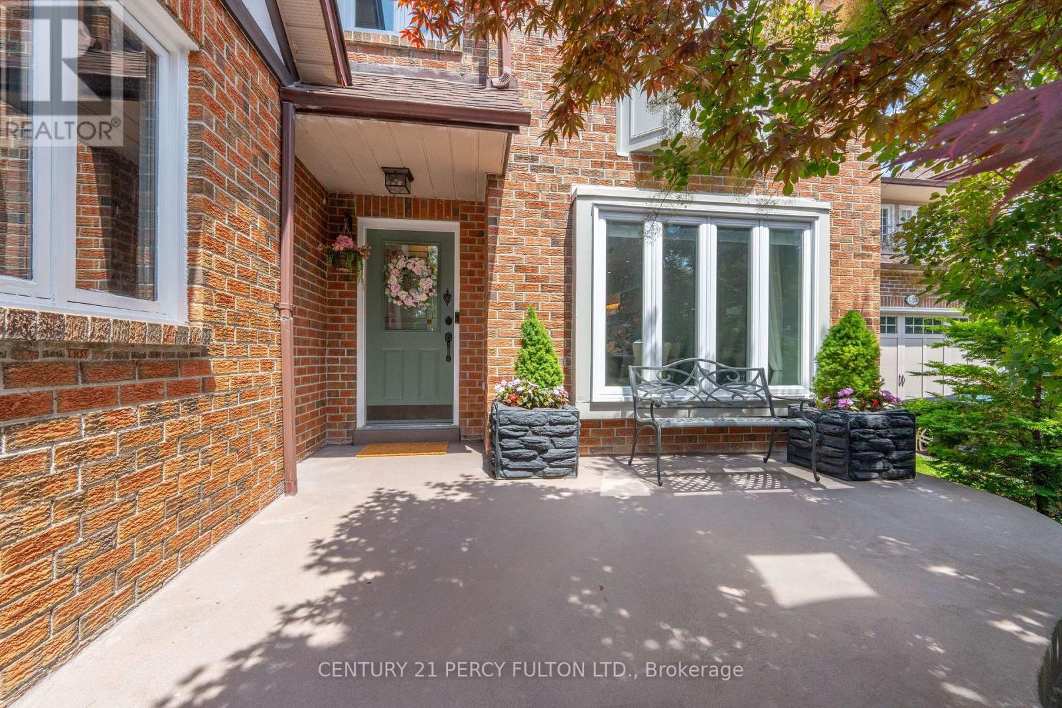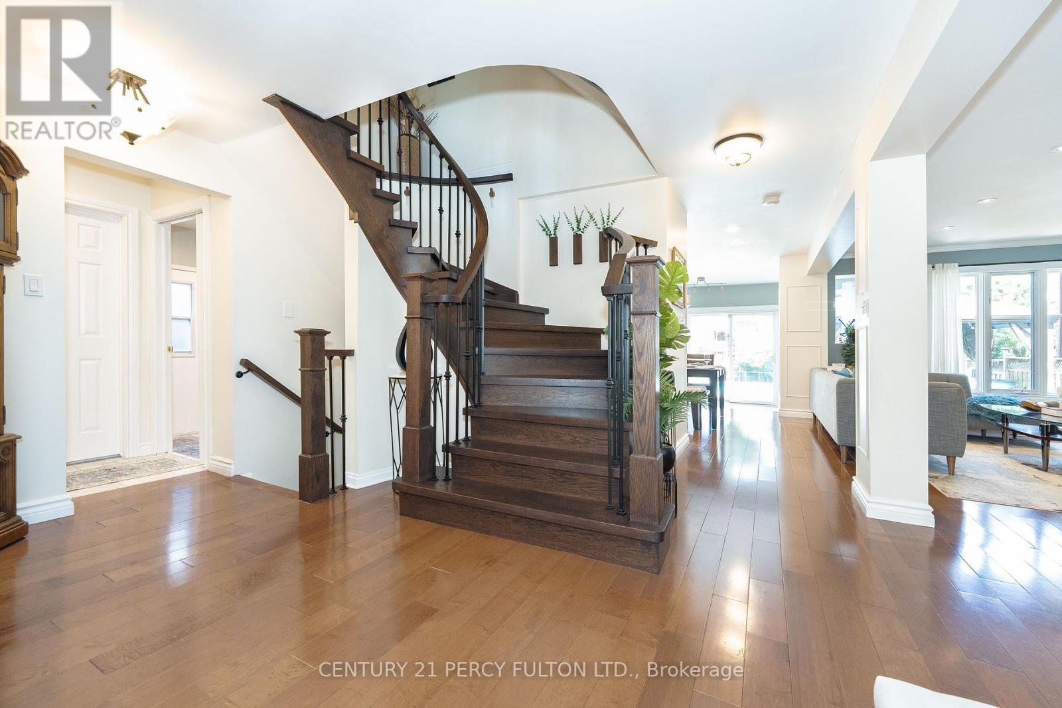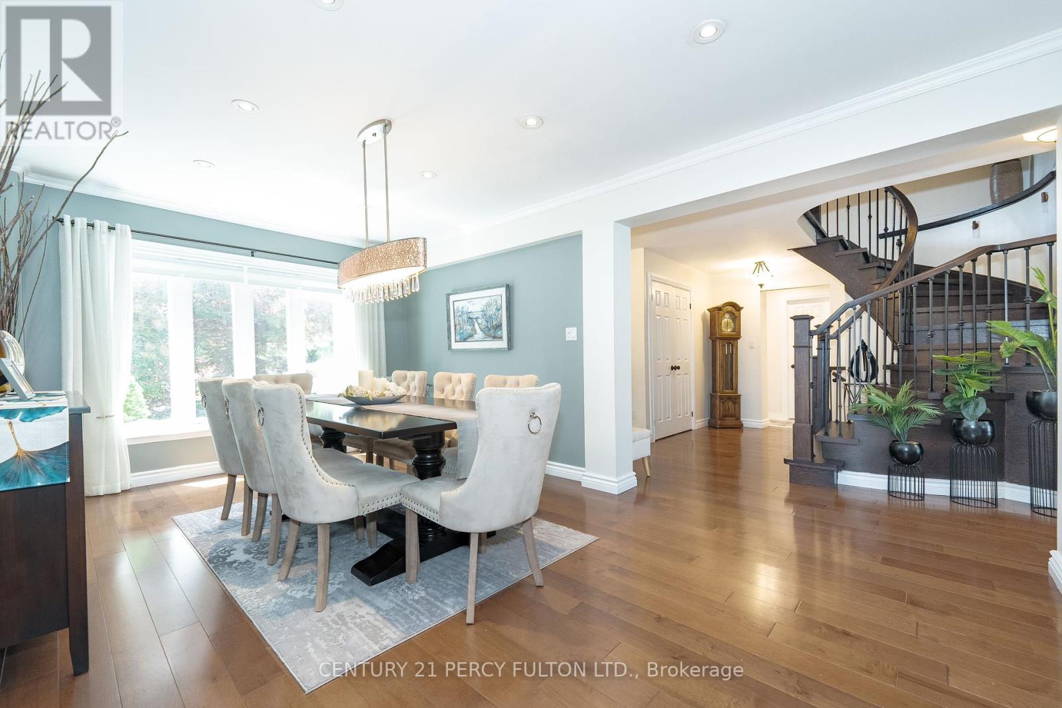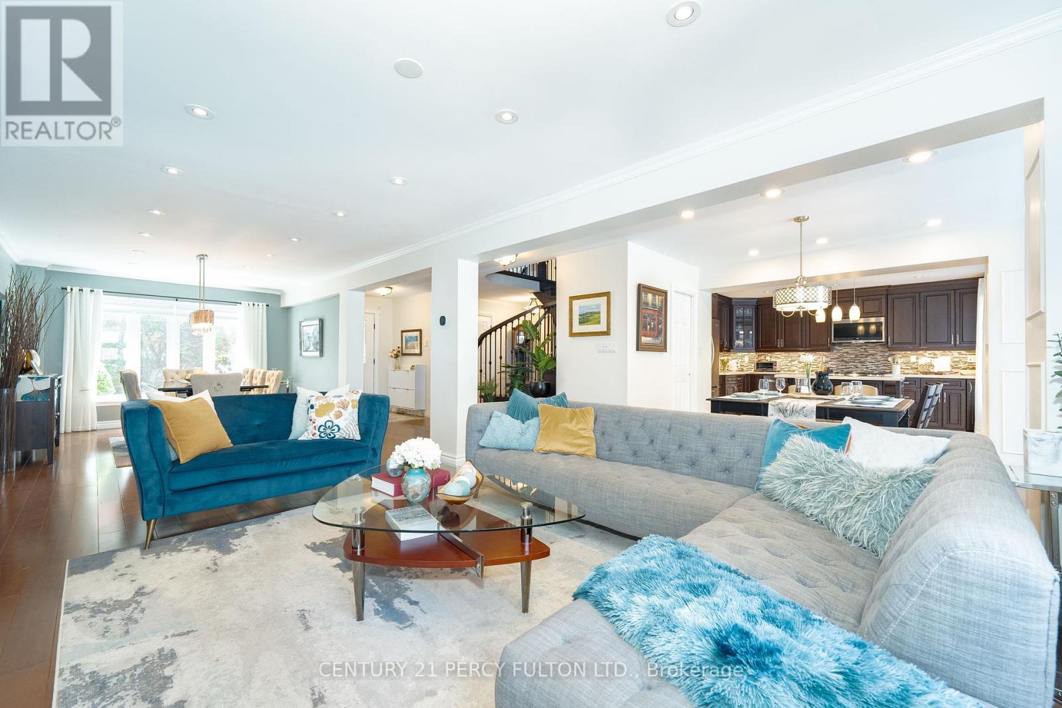6 Bedroom
4 Bathroom
3,000 - 3,500 ft2
Fireplace
On Ground Pool
Central Air Conditioning
Forced Air
$1,899,999
Executive, gorgeous 3-story home offering approximately 4,300 square feet of elegant living space (includes basement) on a premium deep lot in Glendale. This meticulously maintained property boasts over $300K in renovations and upgrades. Featuring a unique open-concept main floor with six-inch plank maple hardwood flooring, a gourmet custom-built kitchen with centre island, quartz countertops, stainless steel appliances, and walk-in pantry, spacious bedrooms, large open-concept 3rd floor loft, and a finished basement with an extra bedroom, washroom, open recreational space and large storage rooms. The main floor includes a convenient laundry/mudroom with a side entrance. A sunken sun-filled lounge area leads out to the beautiful yard which features 15x29 pool, large deck, gazebo, pergola, shed, and large green space with play structures. Upgrades include: central air conditioning (2022); central vacuum; new garage door and opener with remote (2021); new front windows (2021); new furnace, humidifier, and air filter (2024); roof shingles (2019); upgraded attic insulation (2018); heated saltwater pool (2017); 200-amp electrical service; and new siding (2017).Elegant hardwood stairs were installed in 2022. 5 min. to the Pickering GO station. In the catchment zone of highly ranked William Dunbar elementary school. Existing survey available. (id:50976)
Open House
This property has open houses!
Starts at:
2:00 pm
Ends at:
4:00 pm
Starts at:
1:00 pm
Ends at:
3:00 pm
Property Details
|
MLS® Number
|
E12244217 |
|
Property Type
|
Single Family |
|
Community Name
|
Liverpool |
|
Features
|
Guest Suite |
|
Parking Space Total
|
6 |
|
Pool Type
|
On Ground Pool |
Building
|
Bathroom Total
|
4 |
|
Bedrooms Above Ground
|
5 |
|
Bedrooms Below Ground
|
1 |
|
Bedrooms Total
|
6 |
|
Amenities
|
Fireplace(s) |
|
Appliances
|
Garage Door Opener Remote(s), Alarm System, Dishwasher, Dryer, Freezer, Microwave, Stove, Washer, Window Coverings, Wine Fridge, Refrigerator |
|
Basement Development
|
Finished |
|
Basement Type
|
N/a (finished) |
|
Construction Style Attachment
|
Detached |
|
Cooling Type
|
Central Air Conditioning |
|
Exterior Finish
|
Brick |
|
Fireplace Present
|
Yes |
|
Fireplace Total
|
3 |
|
Flooring Type
|
Carpeted, Vinyl, Hardwood, Ceramic |
|
Foundation Type
|
Concrete |
|
Half Bath Total
|
1 |
|
Heating Fuel
|
Natural Gas |
|
Heating Type
|
Forced Air |
|
Stories Total
|
3 |
|
Size Interior
|
3,000 - 3,500 Ft2 |
|
Type
|
House |
|
Utility Water
|
Municipal Water |
Parking
Land
|
Acreage
|
No |
|
Sewer
|
Sanitary Sewer |
|
Size Depth
|
175 Ft ,3 In |
|
Size Frontage
|
50 Ft ,9 In |
|
Size Irregular
|
50.8 X 175.3 Ft |
|
Size Total Text
|
50.8 X 175.3 Ft |
Rooms
| Level |
Type |
Length |
Width |
Dimensions |
|
Second Level |
Primary Bedroom |
5.38 m |
4.85 m |
5.38 m x 4.85 m |
|
Second Level |
Bedroom 2 |
4.51 m |
3.49 m |
4.51 m x 3.49 m |
|
Second Level |
Bedroom 3 |
4.55 m |
3.49 m |
4.55 m x 3.49 m |
|
Second Level |
Bedroom 4 |
4.85 m |
3.78 m |
4.85 m x 3.78 m |
|
Second Level |
Office |
3.05 m |
2.45 m |
3.05 m x 2.45 m |
|
Third Level |
Loft |
5.1 m |
10.7 m |
5.1 m x 10.7 m |
|
Basement |
Recreational, Games Room |
7.8 m |
7.62 m |
7.8 m x 7.62 m |
|
Basement |
Bedroom |
5.18 m |
3.44 m |
5.18 m x 3.44 m |
|
Ground Level |
Living Room |
9.88 m |
3.84 m |
9.88 m x 3.84 m |
|
Ground Level |
Kitchen |
3.96 m |
3.66 m |
3.96 m x 3.66 m |
|
Ground Level |
Eating Area |
3.41 m |
3.05 m |
3.41 m x 3.05 m |
|
Ground Level |
Family Room |
2.29 m |
5.43 m |
2.29 m x 5.43 m |
https://www.realtor.ca/real-estate/28518368/1032-rambleberry-avenue-pickering-liverpool-liverpool



