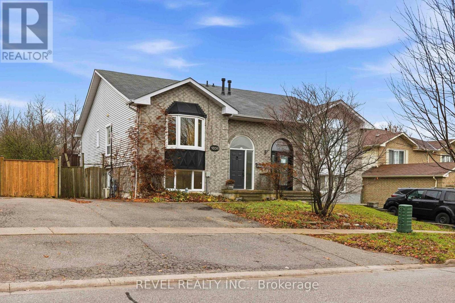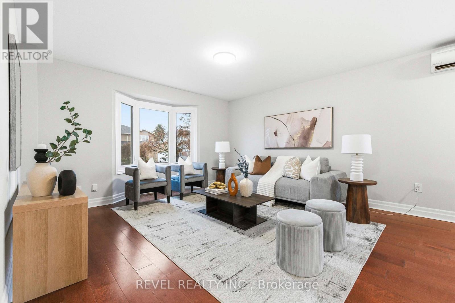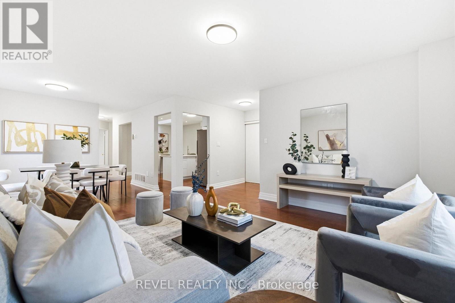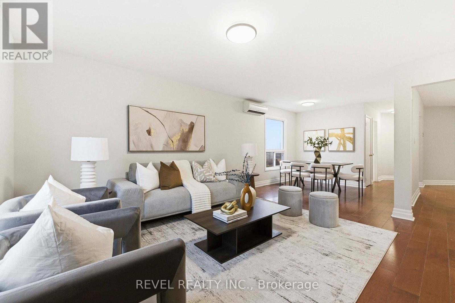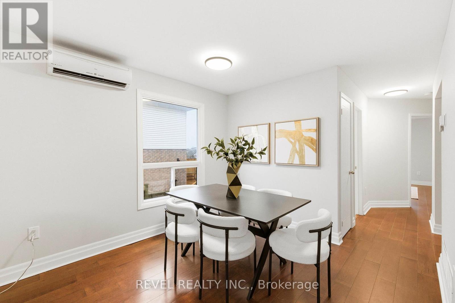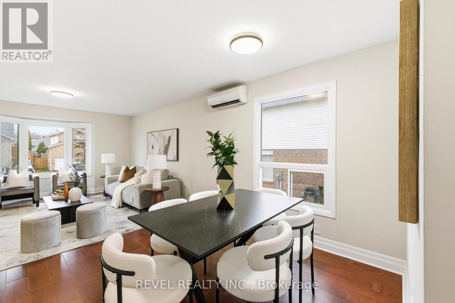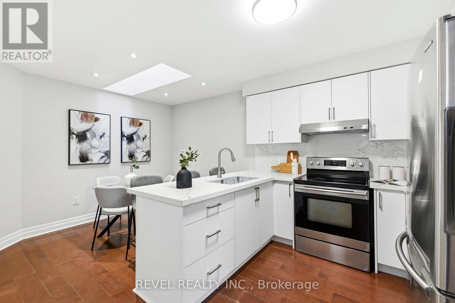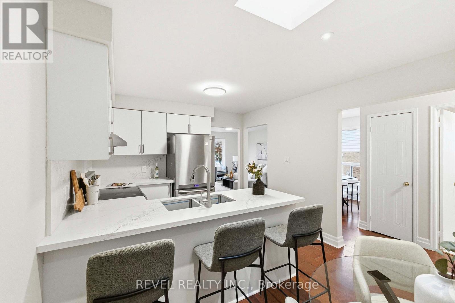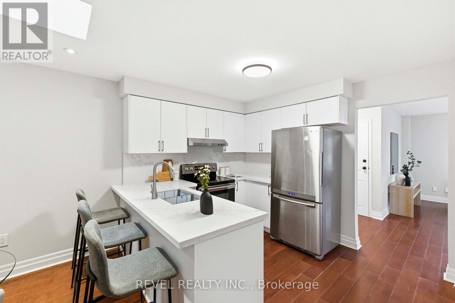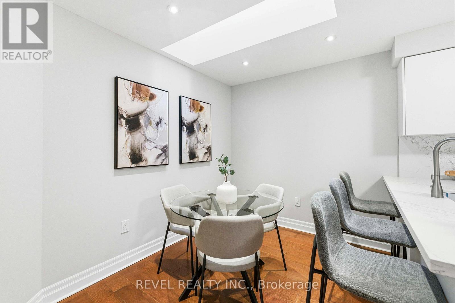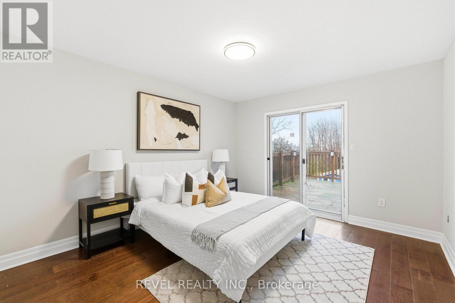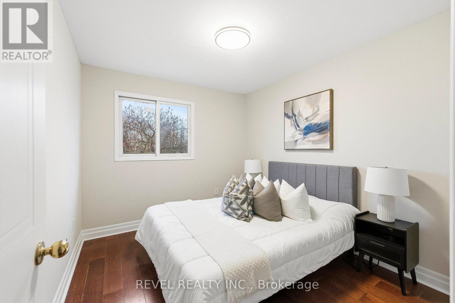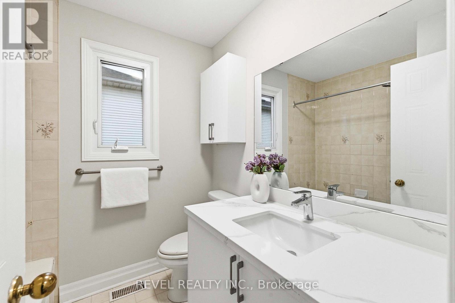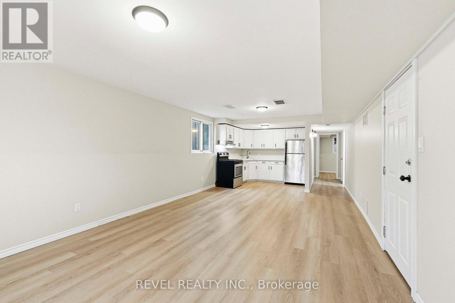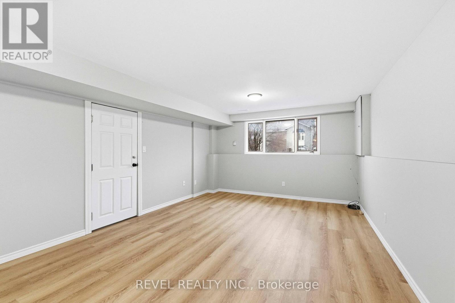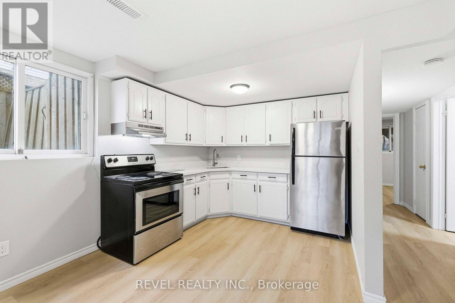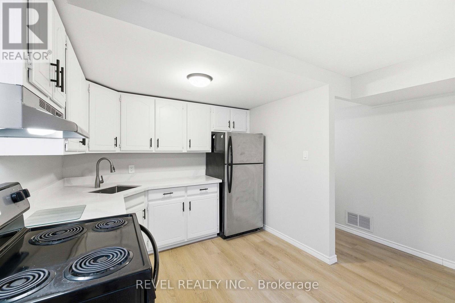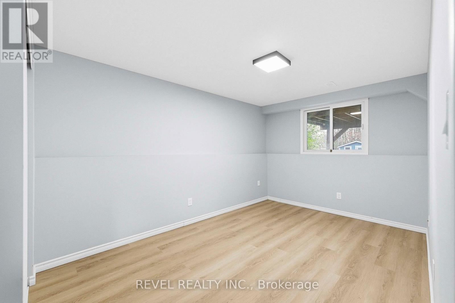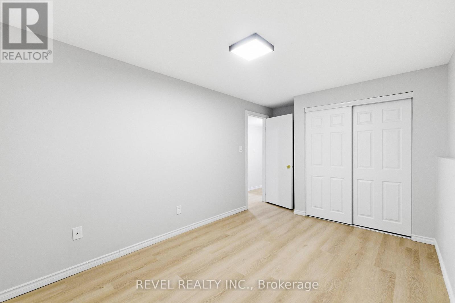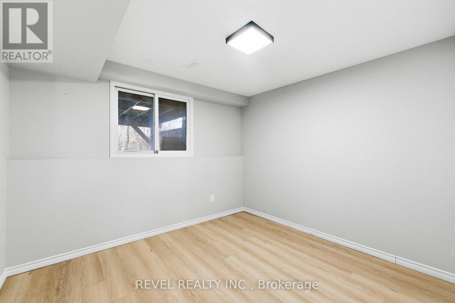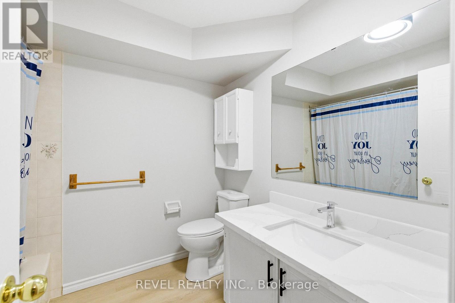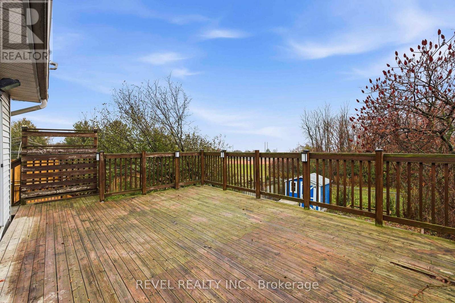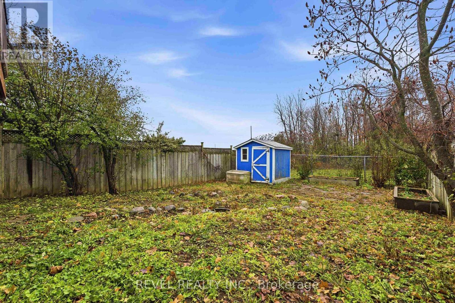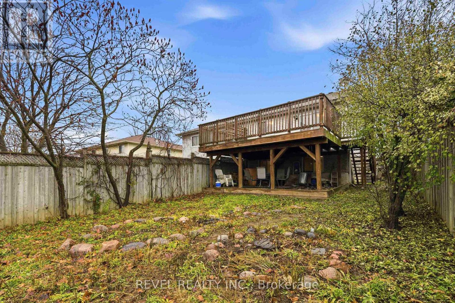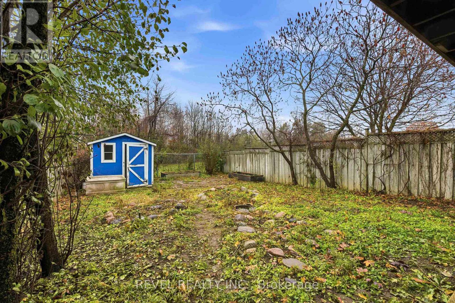4 Bedroom
2 Bathroom
700 - 1,100 ft2
Raised Bungalow
Forced Air
$699,990
Legal two-unit dwelling located on a quiet, family-friendly street in a highly convenient neighbourhood. This well-maintained home sits on a deep lot with no rear neighbours and direct views of the park, offering exceptional privacy and a peaceful setting. The main level features smooth ceilings, an open-concept layout with a bright living and dining area, and a recently renovated brand new kitchen complete with quartz countertops and modern finishes. A walkout leads to a large upper deck overlooking beautiful green space, perfect for relaxing or entertaining. The lower-level legal apartment includes smooth ceilings, its own kitchen with quartz countertops, a comfortable living area, two bedrooms, and a four-piece bathroom, making it ideal for extended family, rental income, or a multi-generational setup. A separate shared laundry room provides added convenience for both units. With central air conditioning, a spacious interior, and a location close to schools, parks, shopping, restaurants, transit, banks, theatres, Starbucks, and Tim Hortons, this property offers outstanding versatility and value in a sought-after area of Northeast Oshawa. (id:50976)
Property Details
|
MLS® Number
|
E12580466 |
|
Property Type
|
Single Family |
|
Community Name
|
Pinecrest |
|
Amenities Near By
|
Park, Public Transit, Schools |
|
Equipment Type
|
Water Heater |
|
Features
|
Wooded Area |
|
Parking Space Total
|
4 |
|
Rental Equipment Type
|
Water Heater |
|
Structure
|
Shed |
Building
|
Bathroom Total
|
2 |
|
Bedrooms Above Ground
|
2 |
|
Bedrooms Below Ground
|
2 |
|
Bedrooms Total
|
4 |
|
Architectural Style
|
Raised Bungalow |
|
Basement Features
|
Apartment In Basement, Separate Entrance |
|
Basement Type
|
N/a, N/a |
|
Construction Style Attachment
|
Semi-detached |
|
Exterior Finish
|
Brick, Vinyl Siding |
|
Flooring Type
|
Hardwood |
|
Foundation Type
|
Concrete |
|
Heating Fuel
|
Natural Gas |
|
Heating Type
|
Forced Air |
|
Stories Total
|
1 |
|
Size Interior
|
700 - 1,100 Ft2 |
|
Type
|
House |
|
Utility Water
|
Municipal Water |
Parking
Land
|
Acreage
|
No |
|
Fence Type
|
Fenced Yard |
|
Land Amenities
|
Park, Public Transit, Schools |
|
Sewer
|
Sanitary Sewer |
|
Size Depth
|
123 Ft ,7 In |
|
Size Frontage
|
31 Ft ,2 In |
|
Size Irregular
|
31.2 X 123.6 Ft ; Irreg. - Backs Onto Park -no Survey |
|
Size Total Text
|
31.2 X 123.6 Ft ; Irreg. - Backs Onto Park -no Survey |
Rooms
| Level |
Type |
Length |
Width |
Dimensions |
|
Lower Level |
Kitchen |
8.75 m |
3.97 m |
8.75 m x 3.97 m |
|
Lower Level |
Living Room |
8.75 m |
3.97 m |
8.75 m x 3.97 m |
|
Lower Level |
Bedroom |
3.3 m |
2.91 m |
3.3 m x 2.91 m |
|
Lower Level |
Bedroom |
4.87 m |
2.82 m |
4.87 m x 2.82 m |
|
Main Level |
Kitchen |
5.01 m |
3.24 m |
5.01 m x 3.24 m |
|
Main Level |
Living Room |
4.47 m |
4.17 m |
4.47 m x 4.17 m |
|
Main Level |
Dining Room |
3.02 m |
2.47 m |
3.02 m x 2.47 m |
|
Main Level |
Primary Bedroom |
3.94 m |
3.48 m |
3.94 m x 3.48 m |
|
Main Level |
Bedroom 2 |
3.55 m |
2.82 m |
3.55 m x 2.82 m |
https://www.realtor.ca/real-estate/29140952/1036-attersley-drive-oshawa-pinecrest-pinecrest



