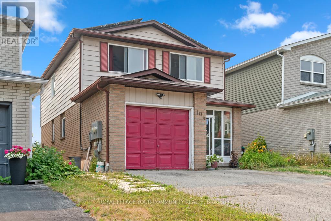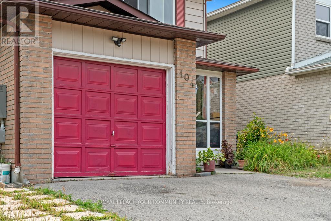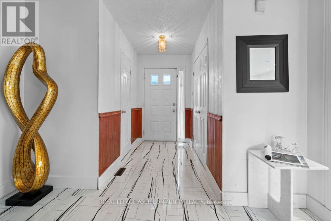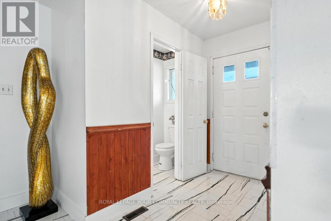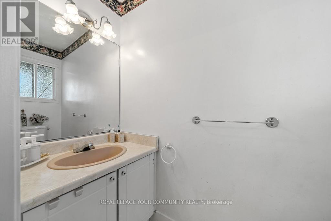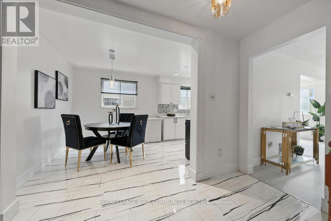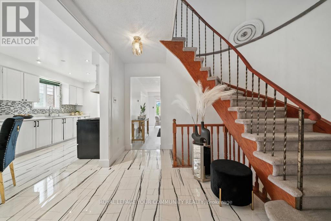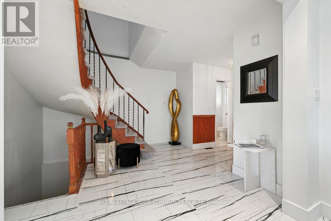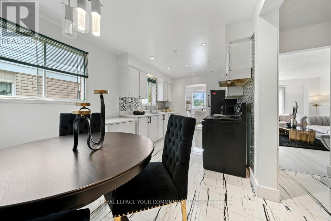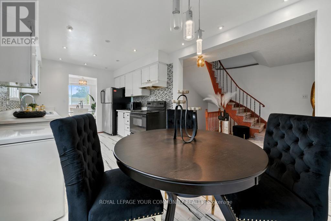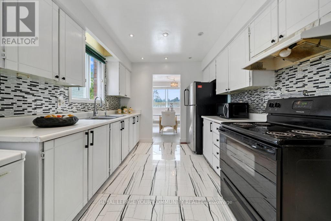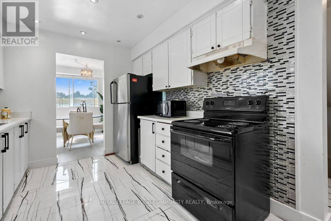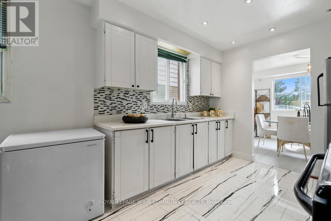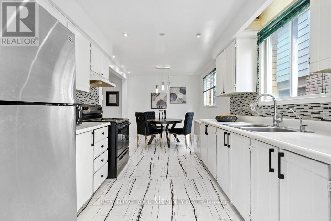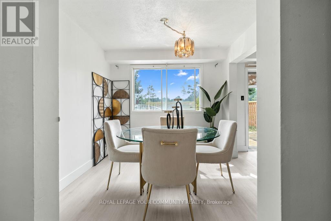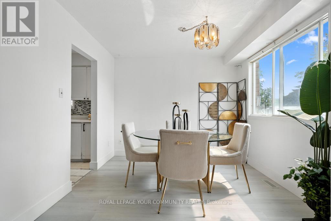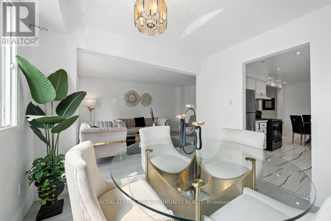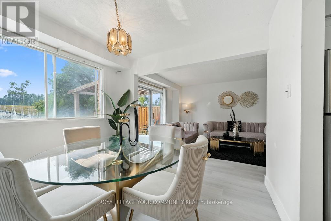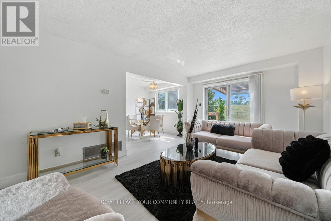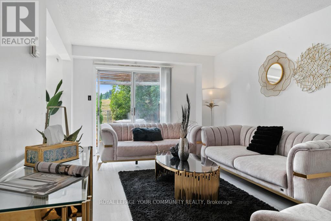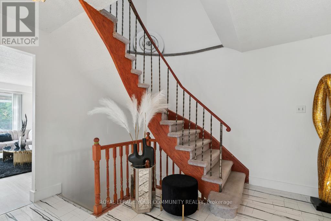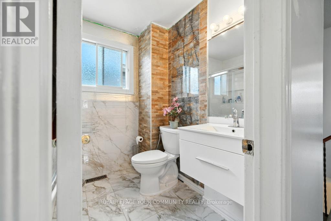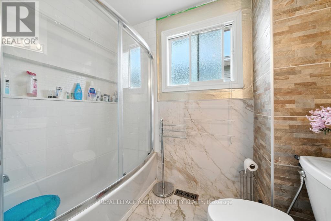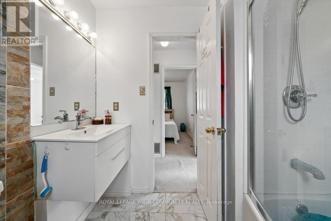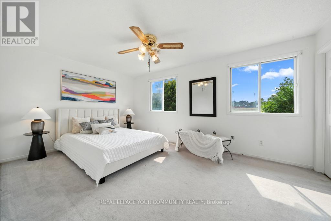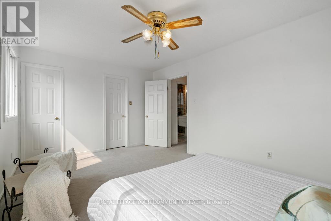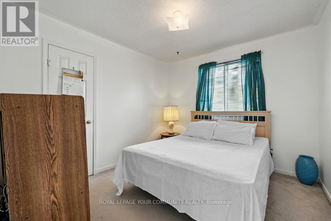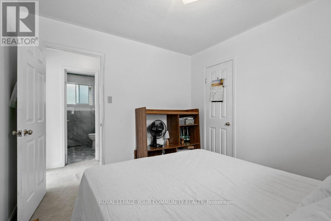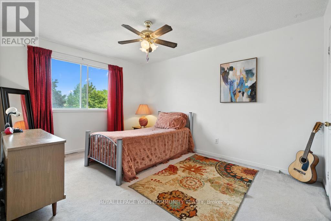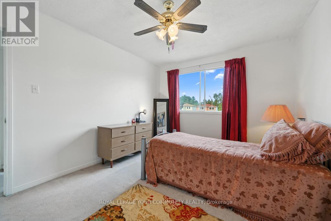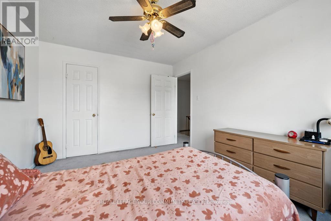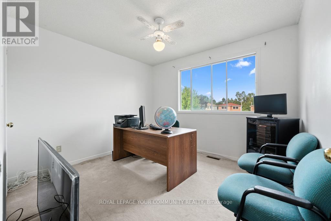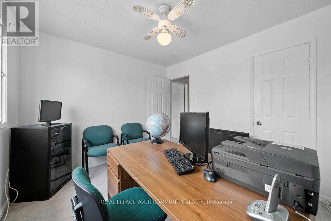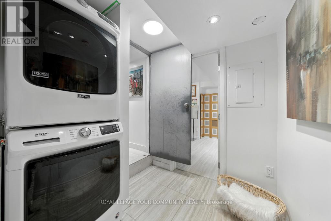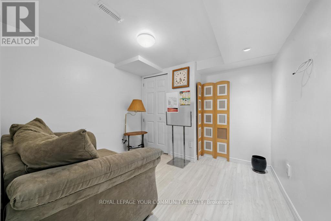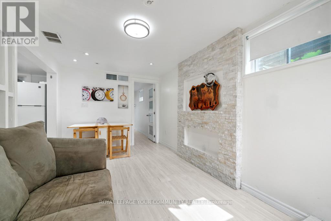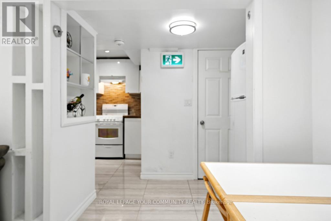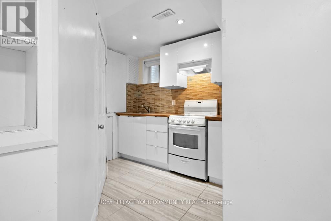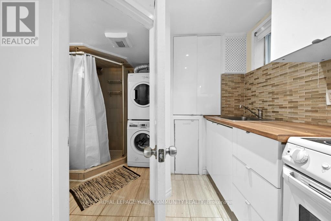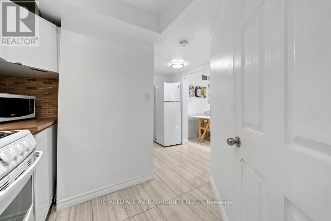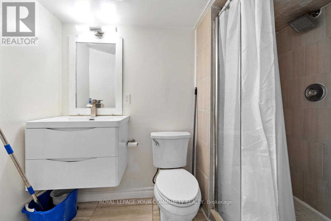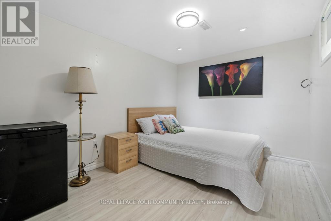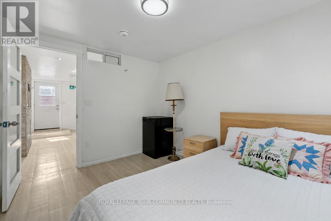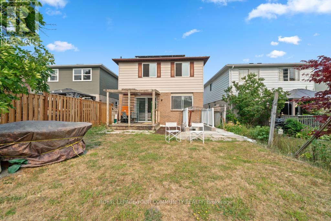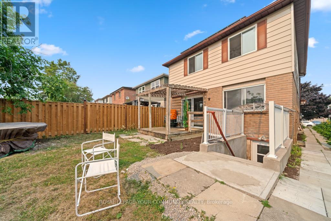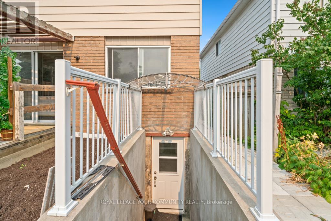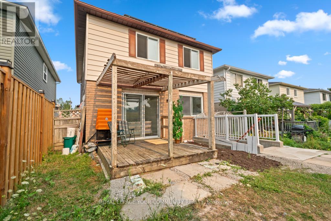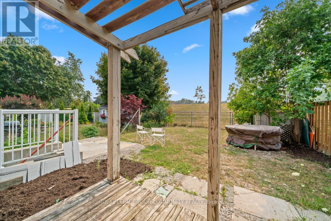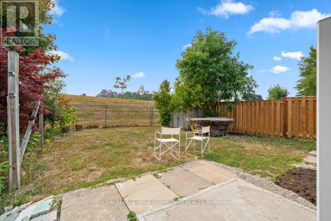6 Bedroom
4 Bathroom
1,500 - 2,000 ft2
Central Air Conditioning
Forced Air
$799,000
2 Story, 4 Bedroom home with in-law suite. Welcome to this beautiful and spacious 4-bedroom, 4-washroom detached home, perfectly located in one of Barrie's most desirable neighborhoods! Features:4 generously sized bedrooms 4 bathrooms, Bright, open-concept layout with plenty of natural light Spacious kitchen with stainless steel appliances ,Cozy family room perfect for entertaining or relaxing ,Backs onto a top-rated school ideal for families with kids Minutes from Lake Simcoe, walking trails, and parks close to all amenities shopping, restaurants, transit, and more Quiet, family-friendly neighborhood ,Enjoy the perfect blend of comfort, convenience, and community. ! LEGAL 1 bedroom Finished Basement with kitchen ,Family room and full Bathroom !separate Laundry ,Separate Entrance , Extra Income. Energy-efficient living with solar panels already installed. (id:50976)
Property Details
|
MLS® Number
|
S12326745 |
|
Property Type
|
Single Family |
|
Community Name
|
Allandale Heights |
|
Amenities Near By
|
Hospital, Park, Public Transit, Schools |
|
Equipment Type
|
None |
|
Features
|
Solar Equipment, In-law Suite |
|
Parking Space Total
|
4 |
|
Rental Equipment Type
|
None |
Building
|
Bathroom Total
|
4 |
|
Bedrooms Above Ground
|
4 |
|
Bedrooms Below Ground
|
2 |
|
Bedrooms Total
|
6 |
|
Age
|
16 To 30 Years |
|
Appliances
|
Dryer, Microwave, Two Stoves, Two Washers, Two Refrigerators |
|
Basement Development
|
Finished |
|
Basement Features
|
Separate Entrance |
|
Basement Type
|
N/a (finished) |
|
Construction Style Attachment
|
Detached |
|
Cooling Type
|
Central Air Conditioning |
|
Exterior Finish
|
Brick, Aluminum Siding |
|
Foundation Type
|
Unknown |
|
Half Bath Total
|
2 |
|
Heating Fuel
|
Natural Gas |
|
Heating Type
|
Forced Air |
|
Stories Total
|
2 |
|
Size Interior
|
1,500 - 2,000 Ft2 |
|
Type
|
House |
|
Utility Water
|
Municipal Water |
Parking
Land
|
Acreage
|
No |
|
Fence Type
|
Fenced Yard |
|
Land Amenities
|
Hospital, Park, Public Transit, Schools |
|
Sewer
|
Sanitary Sewer |
|
Size Depth
|
120 Ft |
|
Size Frontage
|
31 Ft |
|
Size Irregular
|
31 X 120 Ft |
|
Size Total Text
|
31 X 120 Ft |
|
Zoning Description
|
Residential |
Rooms
| Level |
Type |
Length |
Width |
Dimensions |
|
Second Level |
Primary Bedroom |
5 m |
3.4 m |
5 m x 3.4 m |
|
Second Level |
Bedroom 2 |
4.1 m |
3.2 m |
4.1 m x 3.2 m |
|
Second Level |
Bedroom 3 |
3.3 m |
3 m |
3.3 m x 3 m |
|
Second Level |
Bedroom 4 |
3.2 m |
2.9 m |
3.2 m x 2.9 m |
|
Main Level |
Living Room |
5.2 m |
3.4 m |
5.2 m x 3.4 m |
|
Main Level |
Dining Room |
3 m |
2.9 m |
3 m x 2.9 m |
|
Main Level |
Kitchen |
5.6 m |
2.8 m |
5.6 m x 2.8 m |
https://www.realtor.ca/real-estate/28695207/104-garden-drive-barrie-allandale-heights-allandale-heights



