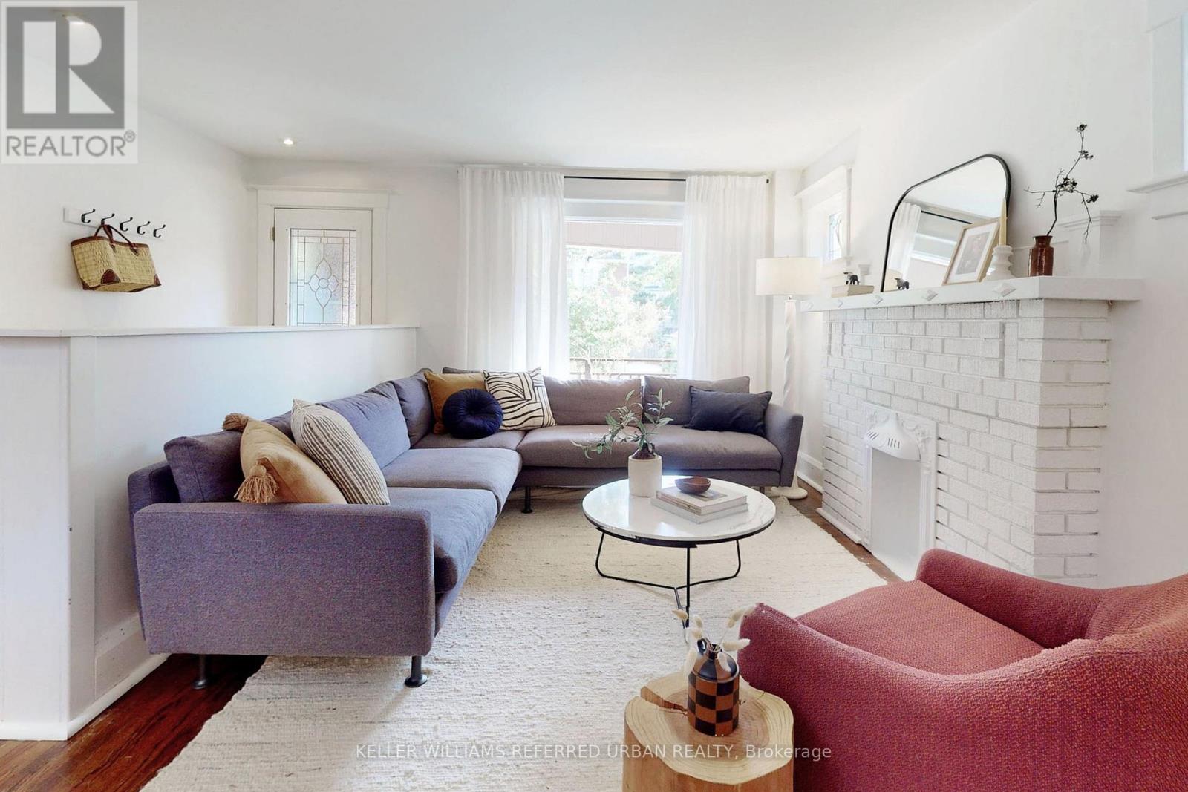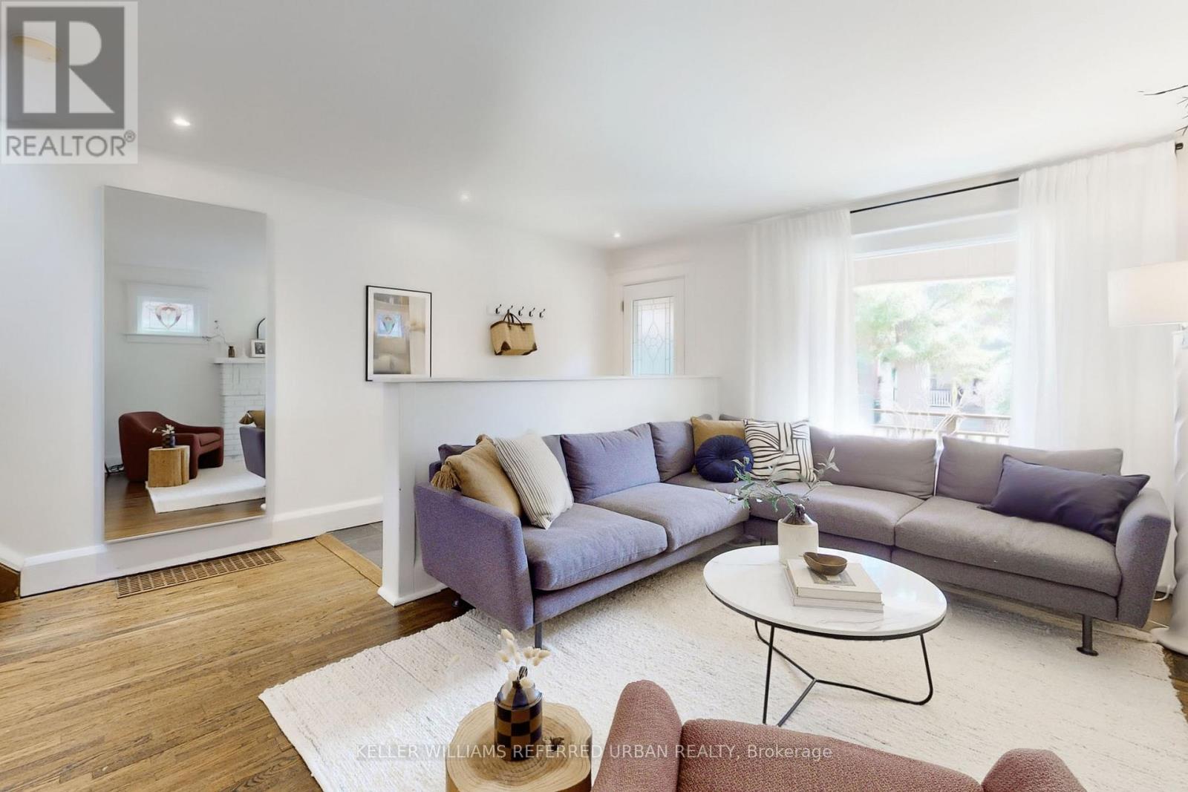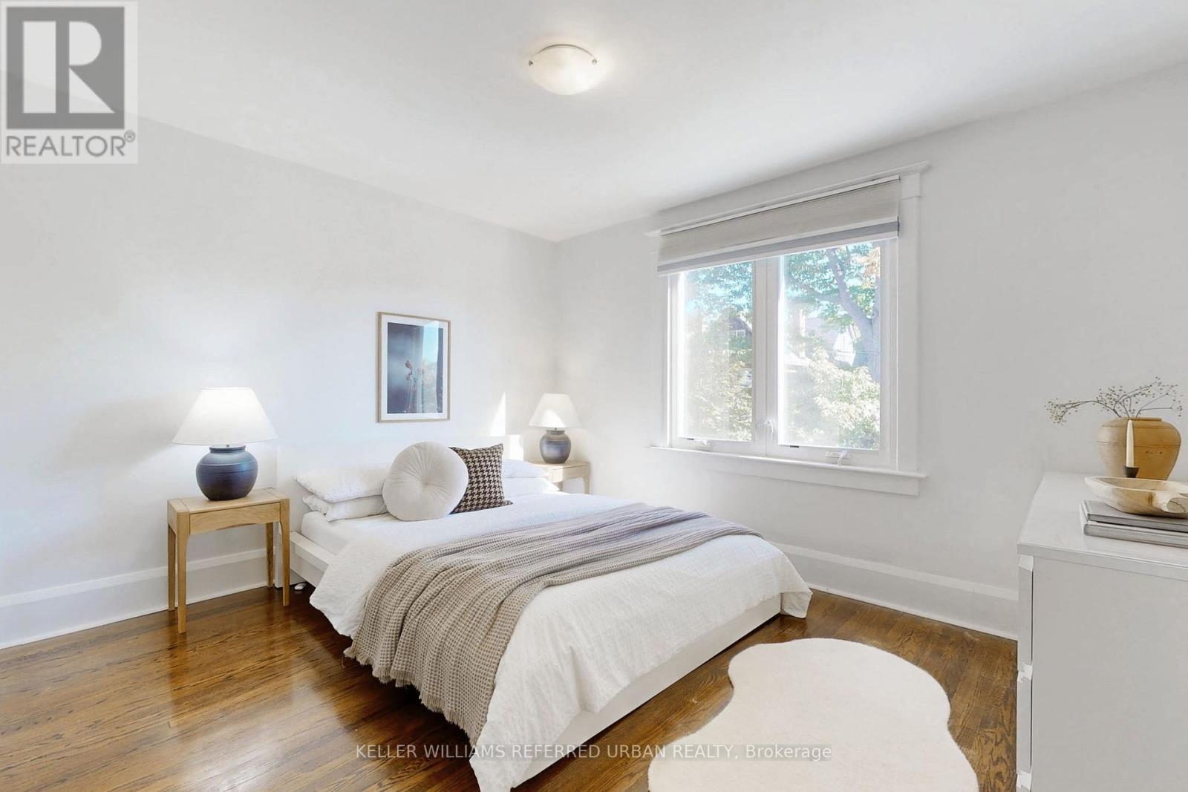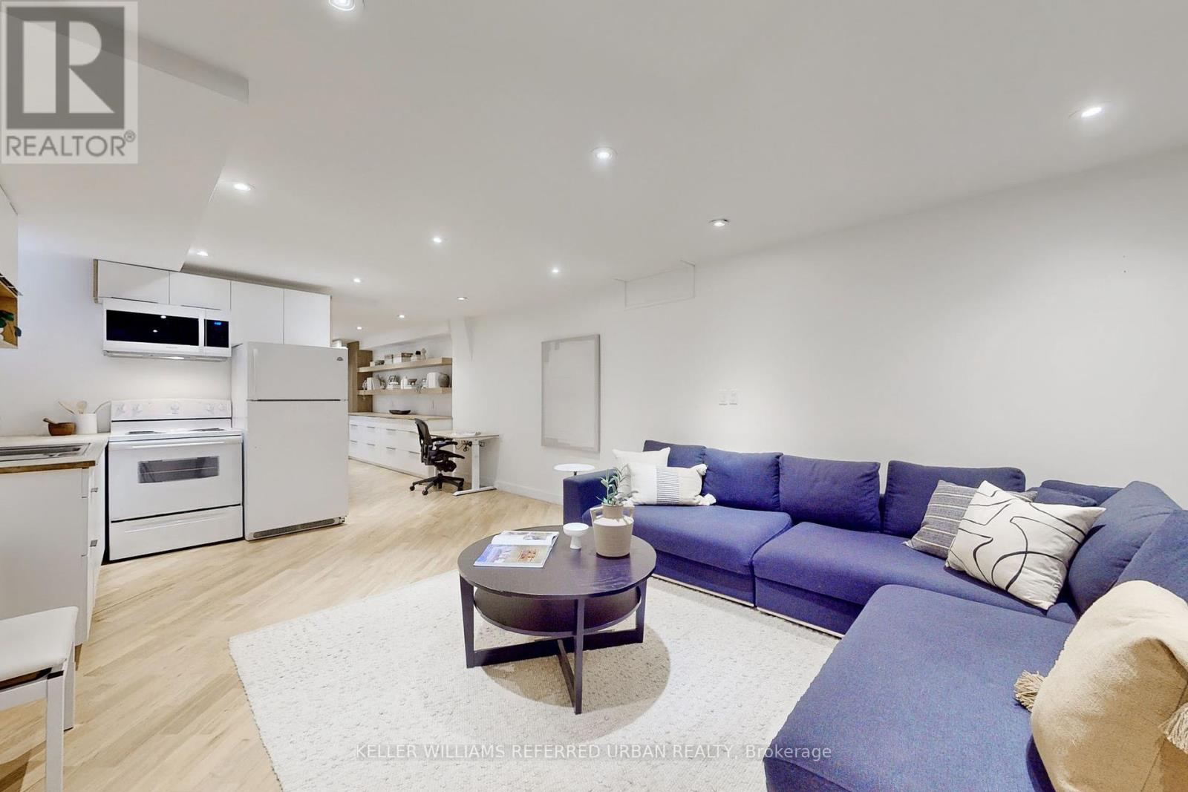3 Bedroom
3 Bathroom
Central Air Conditioning
Forced Air
$1,199,900
Welcome to this beautifully appointed extra wide semi-detached home on Lee Ave, offering an open-concept design and a spacious layout perfect for modern living. Soaring ceilings and a family-sized kitchen make it ideal for entertaining. On the second floor, you will find 3 spacious bedrooms with storage and large windows. The main bathroom features a double vanity and a soaker tub perfectly complimenting a luxurious spa experience. Step outside to your private backyard oasis, complete with a charming gazebo, creating an inviting extension of your living space. Ideally located on the coveted Lee Ave of The Beach, this home is steps from local shops, cafes, grocery stores, and a variety of restaurants. Nature lovers will appreciate the nearby ravine with scenic trails and The Beach boardwalk, while the added convenience of PARKING enhances your daily lifestyle. Families will love the access to some of the area's top-rated schools (Williamson, Glen Ames , Malvern CI)in the neighbourhood. A separate entrance leads to potential income or nanny suite, featuring custom built shelving unit with storage, full kitchen and bath, soaring 7Ft + ceiling height, and bright space with a resort style feel offers both comfort and flexibility. (id:50976)
Open House
This property has open houses!
Starts at:
2:30 pm
Ends at:
5:00 pm
Starts at:
2:00 pm
Ends at:
4:00 pm
Property Details
|
MLS® Number
|
E9400143 |
|
Property Type
|
Single Family |
|
Community Name
|
The Beaches |
|
Amenities Near By
|
Beach, Public Transit, Park |
|
Community Features
|
Community Centre |
|
Features
|
Ravine, Carpet Free, In-law Suite |
|
Parking Space Total
|
1 |
|
Structure
|
Shed |
Building
|
Bathroom Total
|
3 |
|
Bedrooms Above Ground
|
3 |
|
Bedrooms Total
|
3 |
|
Appliances
|
Dishwasher, Dryer, Range, Refrigerator, Two Stoves, Two Washers |
|
Basement Features
|
Separate Entrance |
|
Basement Type
|
Full |
|
Construction Style Attachment
|
Semi-detached |
|
Cooling Type
|
Central Air Conditioning |
|
Exterior Finish
|
Brick |
|
Flooring Type
|
Tile, Hardwood |
|
Foundation Type
|
Block |
|
Half Bath Total
|
1 |
|
Heating Fuel
|
Natural Gas |
|
Heating Type
|
Forced Air |
|
Stories Total
|
2 |
|
Type
|
House |
|
Utility Water
|
Municipal Water |
Land
|
Acreage
|
No |
|
Fence Type
|
Fenced Yard |
|
Land Amenities
|
Beach, Public Transit, Park |
|
Sewer
|
Sanitary Sewer |
|
Size Depth
|
102 Ft |
|
Size Frontage
|
19 Ft ,6 In |
|
Size Irregular
|
19.5 X 102 Ft |
|
Size Total Text
|
19.5 X 102 Ft |
Rooms
| Level |
Type |
Length |
Width |
Dimensions |
|
Second Level |
Bedroom |
3.71 m |
3.28 m |
3.71 m x 3.28 m |
|
Second Level |
Bedroom 2 |
2.87 m |
4.39 m |
2.87 m x 4.39 m |
|
Second Level |
Bedroom 3 |
2.87 m |
3.1 m |
2.87 m x 3.1 m |
|
Basement |
Kitchen |
4.06 m |
11.23 m |
4.06 m x 11.23 m |
|
Basement |
Family Room |
4.06 m |
11.23 m |
4.06 m x 11.23 m |
|
Main Level |
Foyer |
1.17 m |
3 m |
1.17 m x 3 m |
|
Main Level |
Living Room |
4.45 m |
4.75 m |
4.45 m x 4.75 m |
|
Main Level |
Dining Room |
3.63 m |
3.1 m |
3.63 m x 3.1 m |
|
Main Level |
Kitchen |
4.45 m |
3.56 m |
4.45 m x 3.56 m |
https://www.realtor.ca/real-estate/27551070/104-lee-avenue-toronto-the-beaches-the-beaches














































