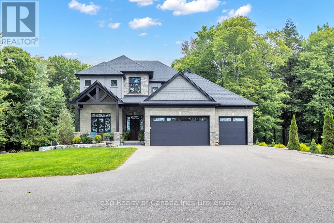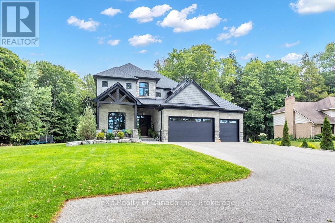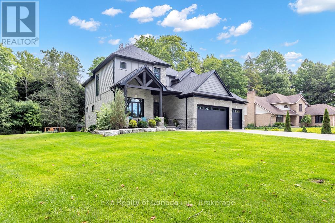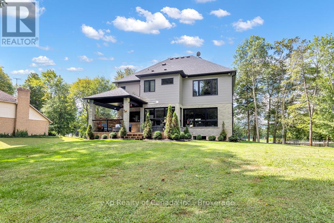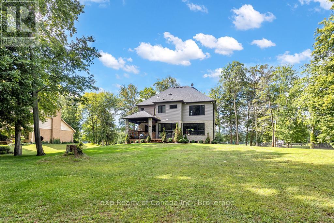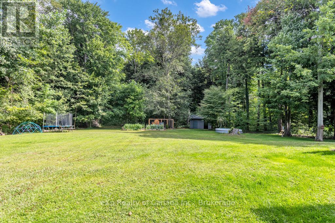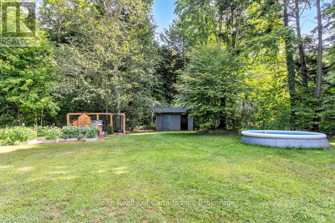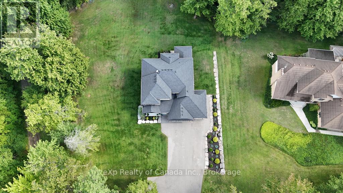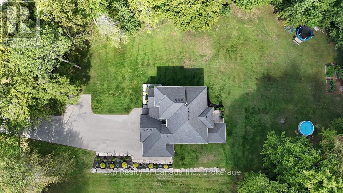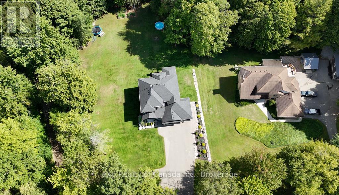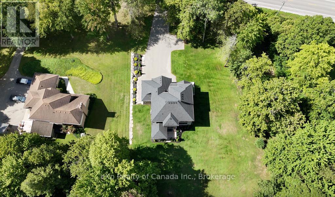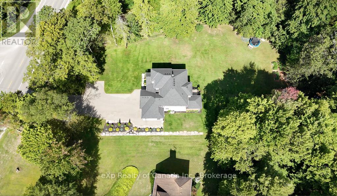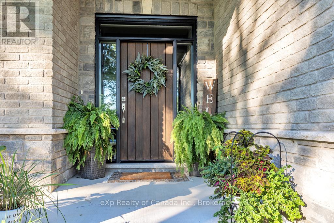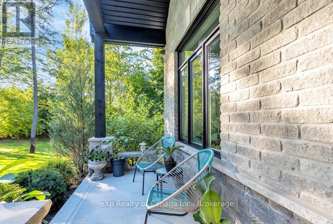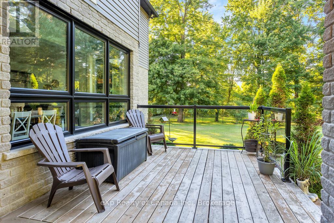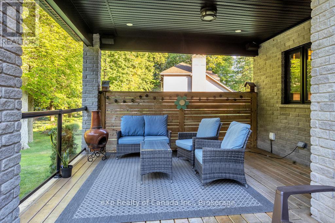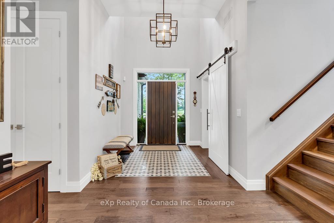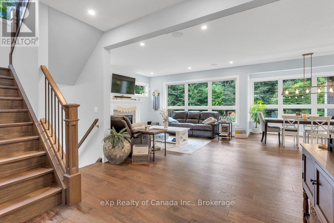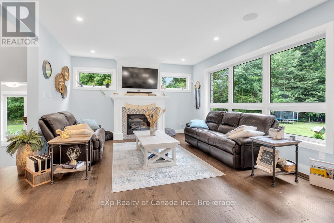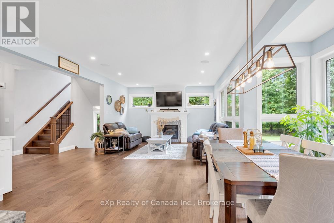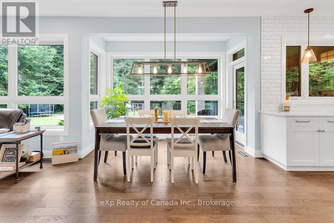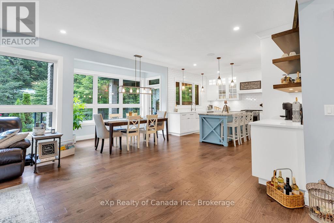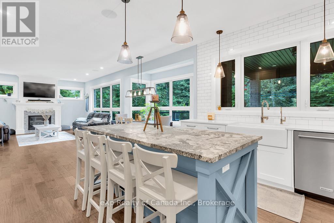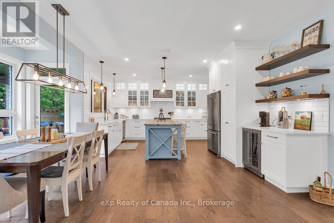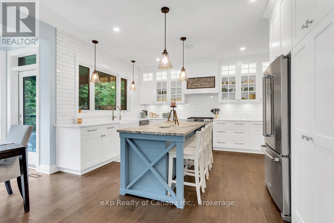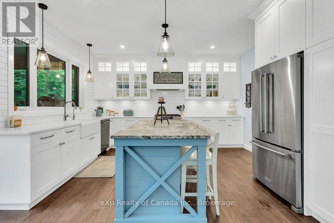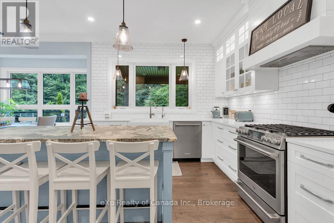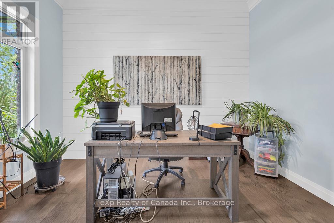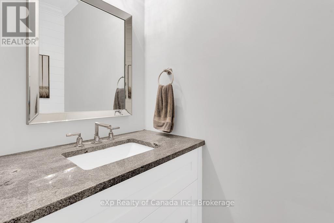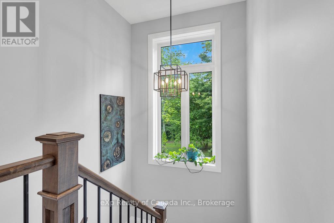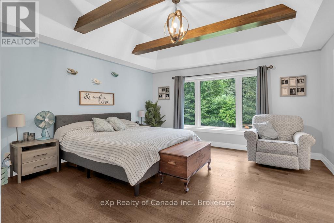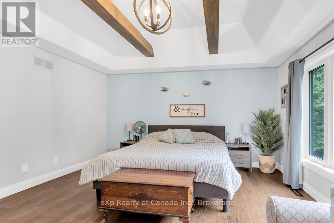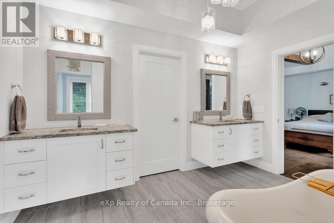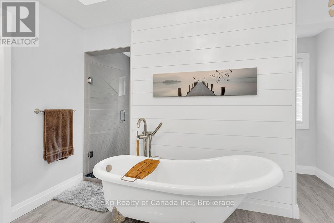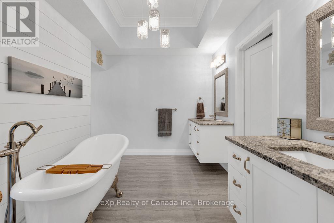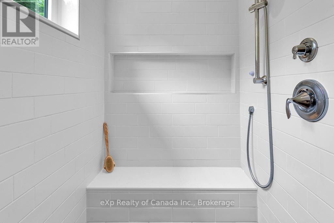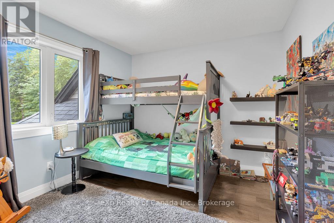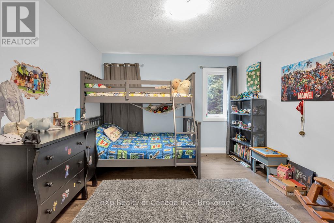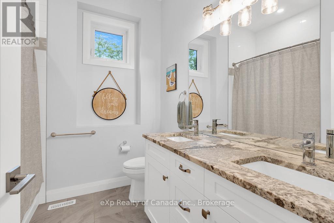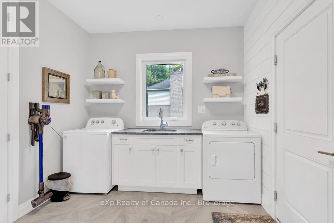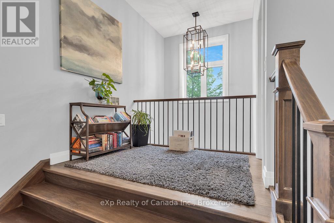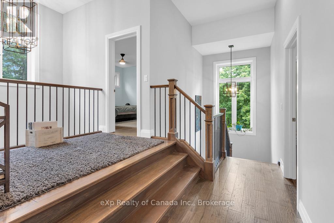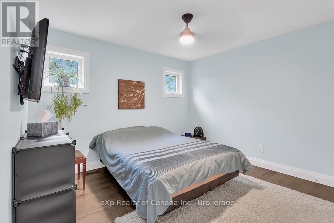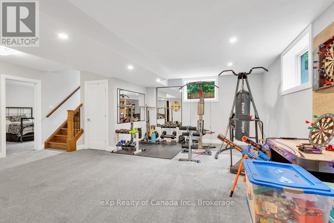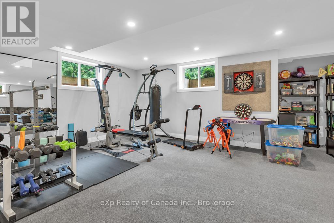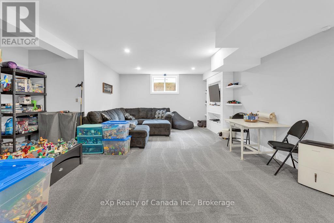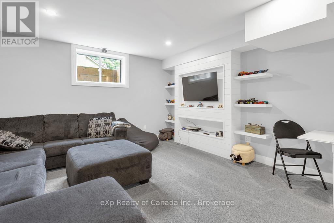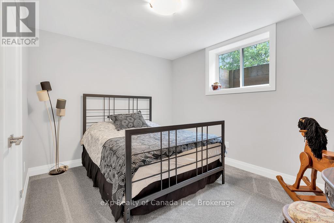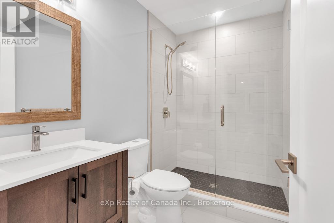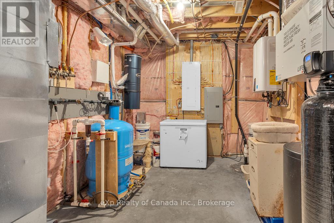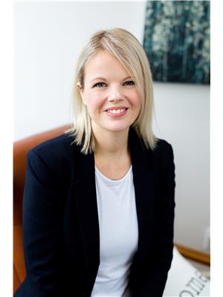5 Bedroom
4 Bathroom
2,500 - 3,000 ft2
Fireplace
Central Air Conditioning, Air Exchanger
Forced Air
Landscaped, Lawn Sprinkler
$1,425,000
Discover this breathtaking custom-built family home, perfectly set on a private acre lot and crafted in 2018 with every detail in mind. Offering 4+1 bedrooms, 3.5 baths, and a triple car garage, this home combines luxury, function, and family-friendly charm. Step inside to a bright open-concept main floor where a chef-inspired kitchen steals the show with high-end appliances, island with granite counter and seating, and tiled backsplash. Gather in the sun-filled dining area or cozy up in the living room by the gas fireplace while enjoying stunning views of your private, treed backyard. Hickory hardwood floors flow throughout, with a convenient main floor laundry, executive office, and stylish powder room rounding out the space. Upstairs, retreat to the luxurious primary suite with exposed beams, a spa-like 5-piece ensuite with claw foot tub and rain shower, plus a massive walk-in closet. Three additional bedrooms include a unique secret passage connecting two rooms - an instant favourite for kids - alongside a beautiful 5-piece bath with granite countertops. The finished lower level offers endless possibilities with a spacious rec room (wired and plumbed for a wet bar), 3-piece bath, and an extra bedroom. Built-in speakers, stereo equipment, and a premium security system bring convenience and peace of mind. Outdoors is just as impressive - professionally landscaped with armour stone, sprinkler system, triple asphalt driveway, backup generator, covered deck, and inviting front patio. With plenty of room to add a pool or shop and direct access to a private nature trail, this property is the perfect blend of luxury and lifestyle. Don't miss your chance to call this extraordinary home yours! (id:50976)
Property Details
|
MLS® Number
|
X12370119 |
|
Property Type
|
Single Family |
|
Community Name
|
Courtland |
|
Amenities Near By
|
Schools, Place Of Worship |
|
Community Features
|
School Bus |
|
Equipment Type
|
None |
|
Features
|
Wooded Area, Irregular Lot Size, Conservation/green Belt, Sump Pump |
|
Parking Space Total
|
9 |
|
Rental Equipment Type
|
None |
|
Structure
|
Porch, Deck |
Building
|
Bathroom Total
|
4 |
|
Bedrooms Above Ground
|
4 |
|
Bedrooms Below Ground
|
1 |
|
Bedrooms Total
|
5 |
|
Age
|
6 To 15 Years |
|
Amenities
|
Fireplace(s) |
|
Appliances
|
Garage Door Opener Remote(s), Oven - Built-in, Central Vacuum, Water Heater - Tankless, Dishwasher, Dryer, Garage Door Opener, Water Heater, Microwave, Alarm System, Stove, Washer, Window Coverings, Wine Fridge, Refrigerator |
|
Basement Development
|
Finished |
|
Basement Type
|
Full (finished) |
|
Construction Style Attachment
|
Detached |
|
Cooling Type
|
Central Air Conditioning, Air Exchanger |
|
Exterior Finish
|
Brick, Hardboard |
|
Fire Protection
|
Security System |
|
Fireplace Present
|
Yes |
|
Fireplace Total
|
1 |
|
Foundation Type
|
Poured Concrete |
|
Half Bath Total
|
1 |
|
Heating Fuel
|
Natural Gas |
|
Heating Type
|
Forced Air |
|
Stories Total
|
2 |
|
Size Interior
|
2,500 - 3,000 Ft2 |
|
Type
|
House |
|
Utility Water
|
Drilled Well, Sand Point |
Parking
Land
|
Acreage
|
No |
|
Land Amenities
|
Schools, Place Of Worship |
|
Landscape Features
|
Landscaped, Lawn Sprinkler |
|
Sewer
|
Septic System |
|
Size Depth
|
310 Ft ,9 In |
|
Size Frontage
|
100 Ft ,1 In |
|
Size Irregular
|
100.1 X 310.8 Ft |
|
Size Total Text
|
100.1 X 310.8 Ft|1/2 - 1.99 Acres |
|
Zoning Description
|
Rh |
Rooms
| Level |
Type |
Length |
Width |
Dimensions |
|
Second Level |
Bedroom |
3.45 m |
3.81 m |
3.45 m x 3.81 m |
|
Second Level |
Bedroom |
3.07 m |
3.48 m |
3.07 m x 3.48 m |
|
Second Level |
Bathroom |
2.34 m |
2.36 m |
2.34 m x 2.36 m |
|
Second Level |
Primary Bedroom |
4.57 m |
4.52 m |
4.57 m x 4.52 m |
|
Second Level |
Bathroom |
3.45 m |
3.96 m |
3.45 m x 3.96 m |
|
Second Level |
Bedroom |
3.43 m |
4.06 m |
3.43 m x 4.06 m |
|
Basement |
Recreational, Games Room |
7.87 m |
11.23 m |
7.87 m x 11.23 m |
|
Basement |
Bedroom |
3.78 m |
3.78 m |
3.78 m x 3.78 m |
|
Basement |
Bathroom |
2.57 m |
1.6 m |
2.57 m x 1.6 m |
|
Main Level |
Foyer |
3.78 m |
5.23 m |
3.78 m x 5.23 m |
|
Main Level |
Living Room |
4.6 m |
4.44 m |
4.6 m x 4.44 m |
|
Main Level |
Dining Room |
3.28 m |
5.89 m |
3.28 m x 5.89 m |
|
Main Level |
Kitchen |
3.38 m |
4.29 m |
3.38 m x 4.29 m |
|
Main Level |
Office |
3.33 m |
3.96 m |
3.33 m x 3.96 m |
|
Main Level |
Laundry Room |
3.84 m |
2.87 m |
3.84 m x 2.87 m |
|
Main Level |
Bathroom |
1.85 m |
0.99 m |
1.85 m x 0.99 m |
https://www.realtor.ca/real-estate/28790246/104-norfolk-county-13-road-norfolk-courtland-courtland



