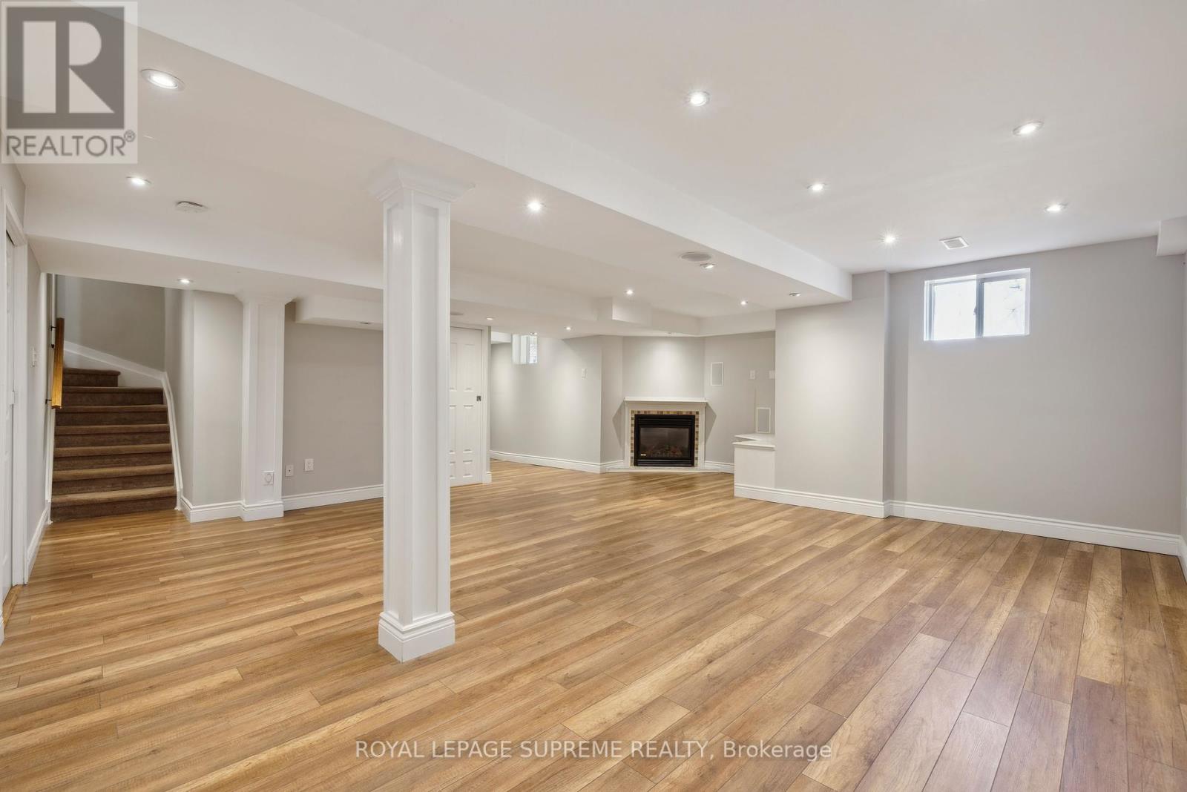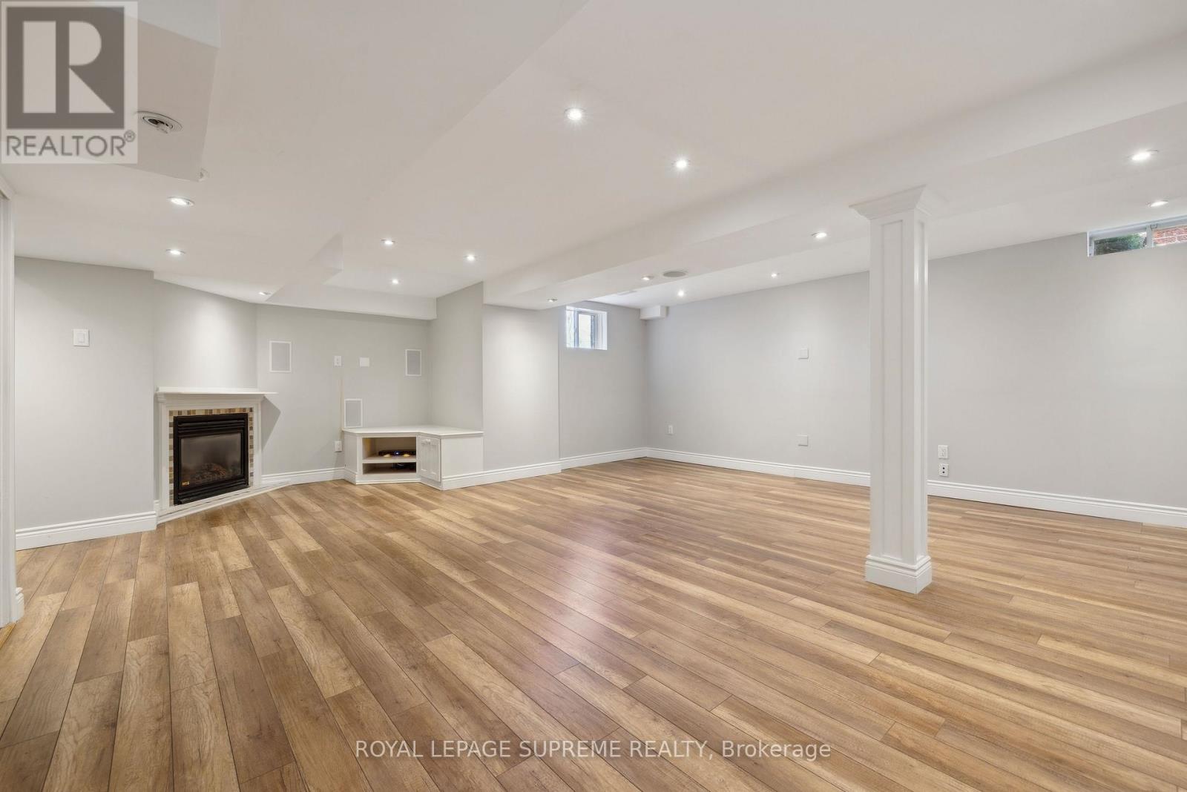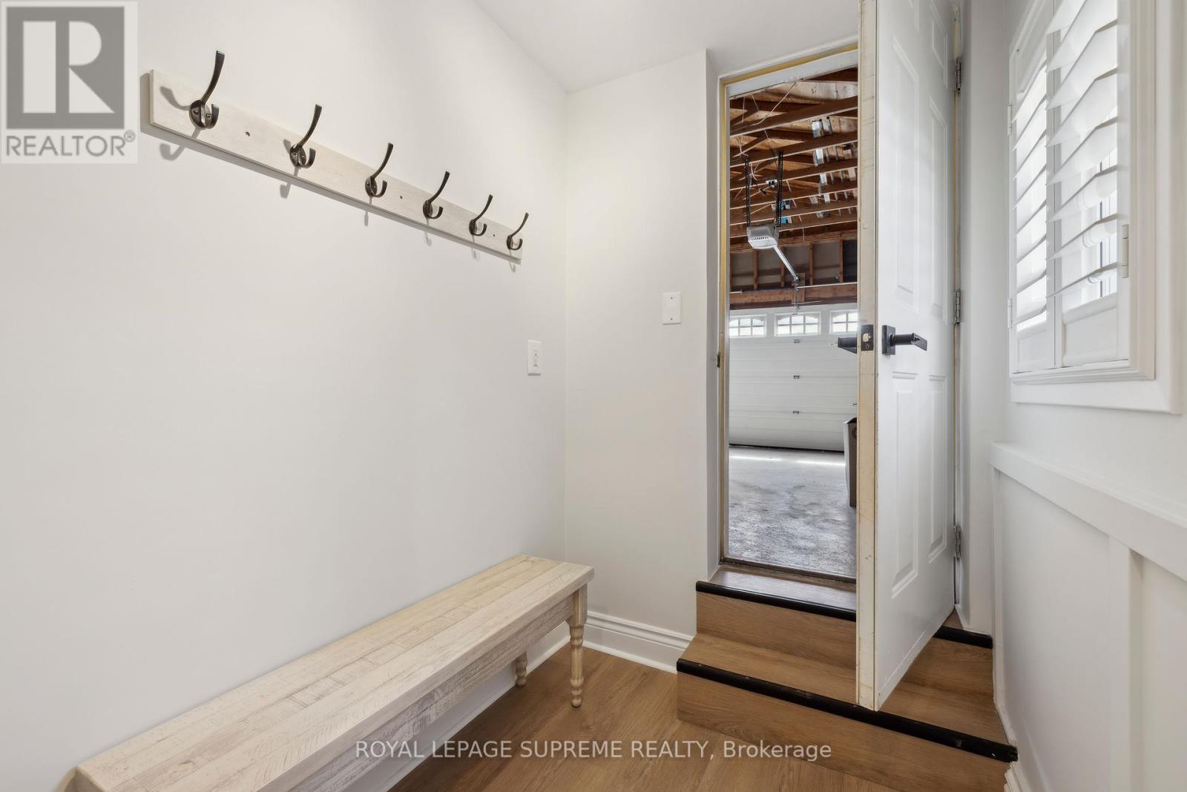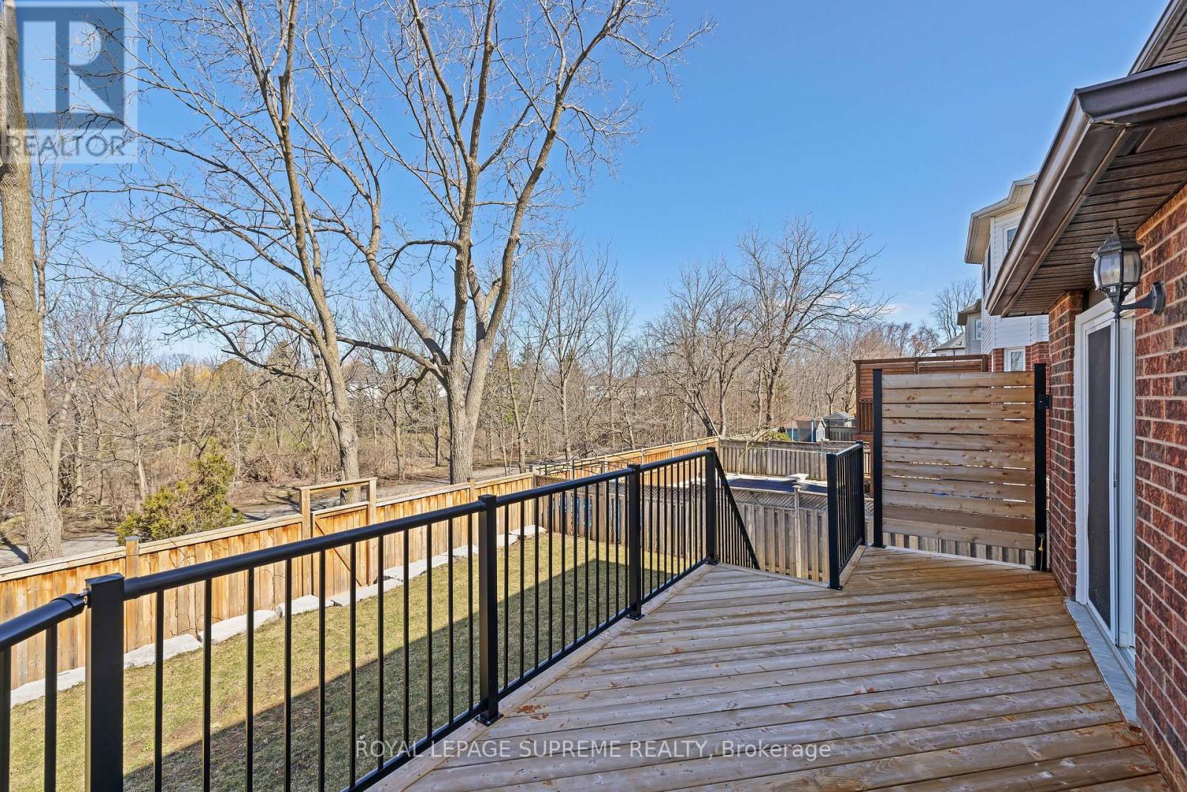3 Bedroom
4 Bathroom
1,500 - 2,000 ft2
Fireplace
Central Air Conditioning
Forced Air
$1,155,000
Welcome to 104 Pentland Rd, a well maintained detached home offering 3 spacious bedrooms and 4 modern bathrooms recently updated. Perfect home for growing families or those who love to entertain.The main floor boasts a large living rm with an eat-in kitchen open to dining room, ideal for cooking and family gatherings. Step through the sliding doors to a lovely deck overlooking nature with direct access to the stunning Bruce Trail system, offering endless opportunities for hiking, nature walks, and outdoor adventures.The finished basement features a fireplace and offers additional living space with endless possibilities whether it be a recreation room, home office, or a cozy retreat. Located in the desirable community of Waterdown, this home is close to amenities, schools, parks, and major highways, making it the ideal place to call home, or a cozy retreat. Dont miss out on the opportunity to make 104 Pentland Rd your own and enjoy the beauty of nature right at your doorstep! (id:50976)
Property Details
|
MLS® Number
|
X12061748 |
|
Property Type
|
Single Family |
|
Neigbourhood
|
Rockcliffe Survey |
|
Community Name
|
Waterdown |
|
Parking Space Total
|
4 |
Building
|
Bathroom Total
|
4 |
|
Bedrooms Above Ground
|
3 |
|
Bedrooms Total
|
3 |
|
Appliances
|
Microwave, Range, Stove, Refrigerator |
|
Basement Development
|
Finished |
|
Basement Type
|
N/a (finished) |
|
Construction Style Attachment
|
Detached |
|
Cooling Type
|
Central Air Conditioning |
|
Exterior Finish
|
Brick, Vinyl Siding |
|
Fireplace Present
|
Yes |
|
Foundation Type
|
Unknown |
|
Half Bath Total
|
2 |
|
Heating Fuel
|
Natural Gas |
|
Heating Type
|
Forced Air |
|
Stories Total
|
2 |
|
Size Interior
|
1,500 - 2,000 Ft2 |
|
Type
|
House |
|
Utility Water
|
Municipal Water |
Parking
Land
|
Acreage
|
No |
|
Sewer
|
Sanitary Sewer |
|
Size Depth
|
114 Ft ,9 In |
|
Size Frontage
|
45 Ft |
|
Size Irregular
|
45 X 114.8 Ft ; **s/t Lt 406046; As/lt 556920 |
|
Size Total Text
|
45 X 114.8 Ft ; **s/t Lt 406046; As/lt 556920 |
Rooms
| Level |
Type |
Length |
Width |
Dimensions |
|
Second Level |
Primary Bedroom |
3.57 m |
4.15 m |
3.57 m x 4.15 m |
|
Second Level |
Bedroom 2 |
2.89 m |
4.15 m |
2.89 m x 4.15 m |
|
Second Level |
Bedroom 3 |
3.81 m |
2.83 m |
3.81 m x 2.83 m |
|
Basement |
Family Room |
8.99 m |
6.92 m |
8.99 m x 6.92 m |
|
Basement |
Laundry Room |
4.02 m |
2.71 m |
4.02 m x 2.71 m |
|
Main Level |
Living Room |
4.66 m |
7.77 m |
4.66 m x 7.77 m |
|
Main Level |
Dining Room |
2.47 m |
4.63 m |
2.47 m x 4.63 m |
|
Main Level |
Kitchen |
3.11 m |
5.49 m |
3.11 m x 5.49 m |
https://www.realtor.ca/real-estate/28120216/104-pentland-road-hamilton-waterdown-waterdown












































