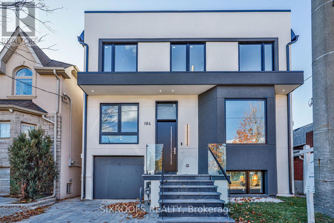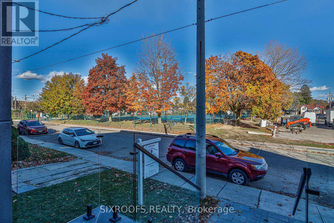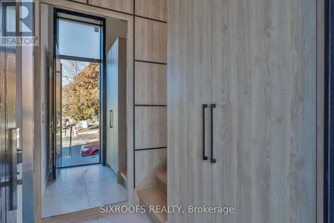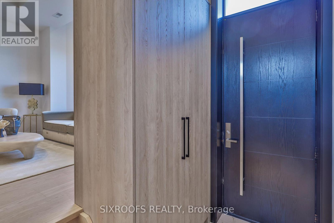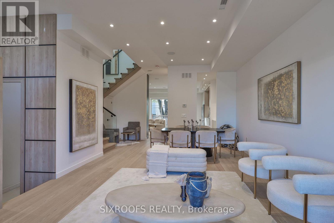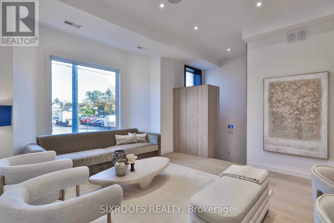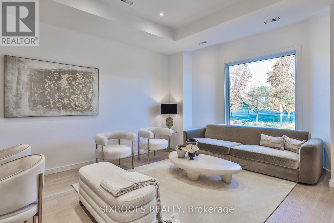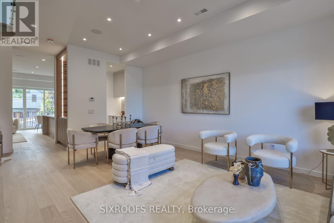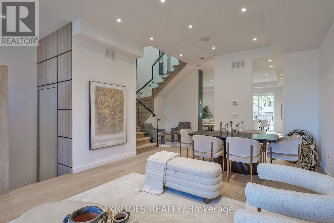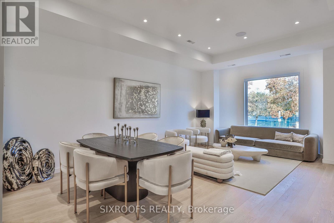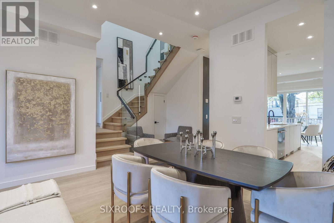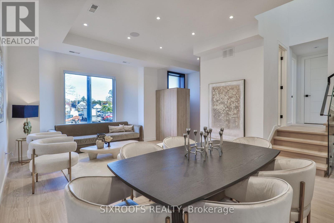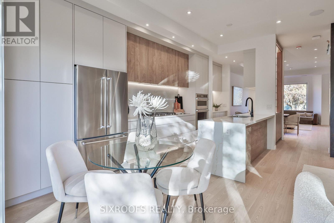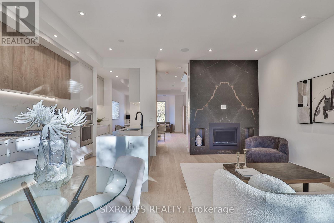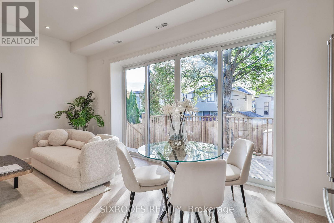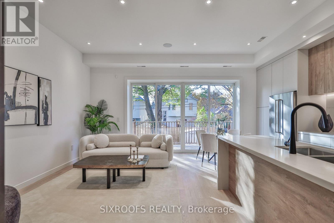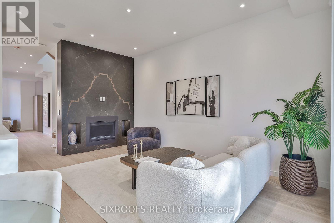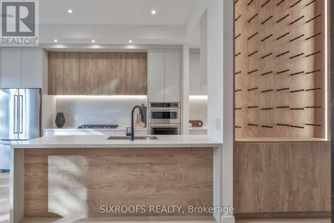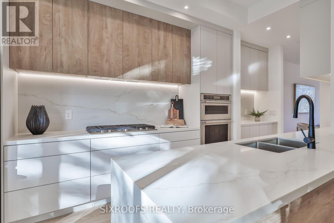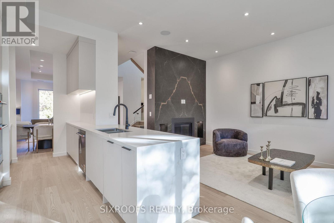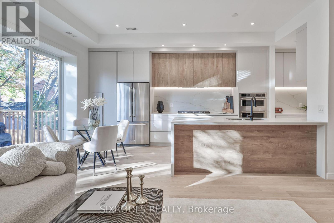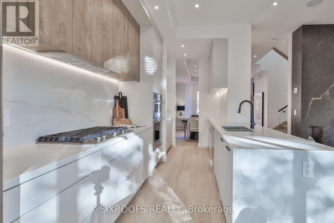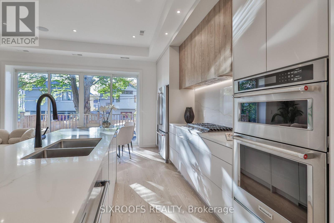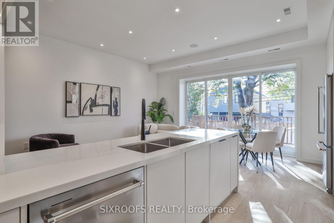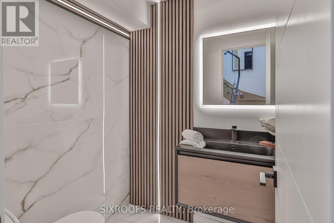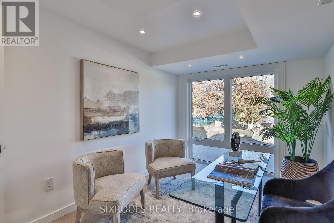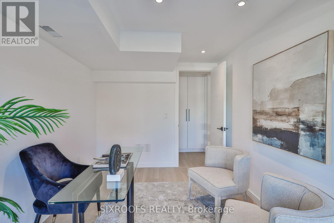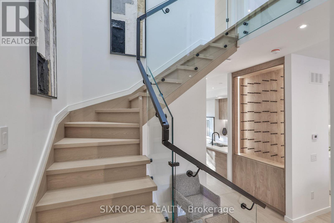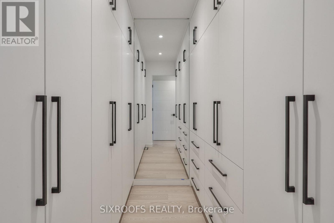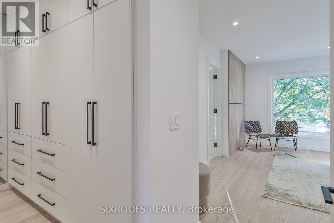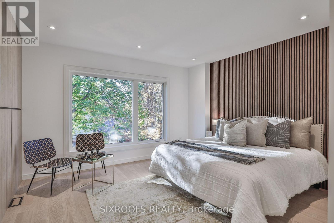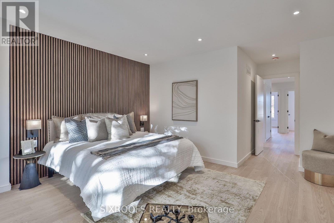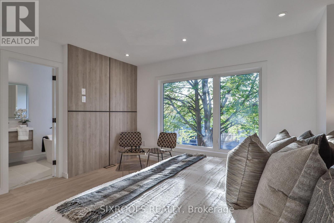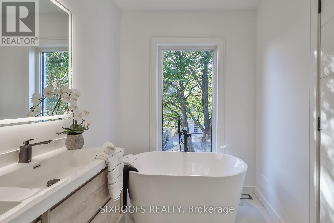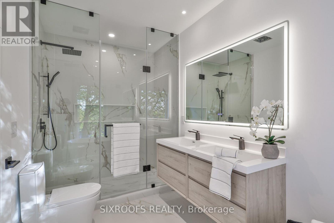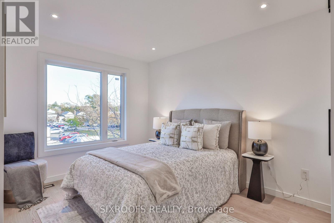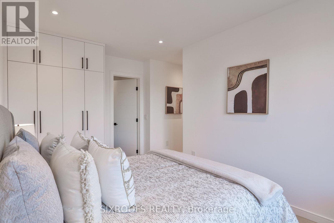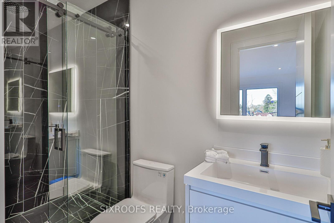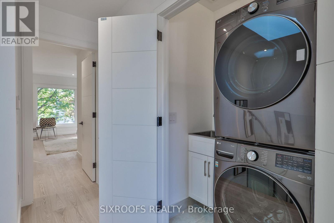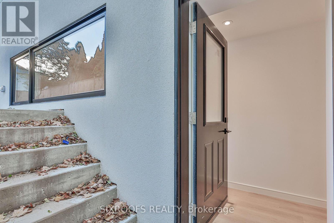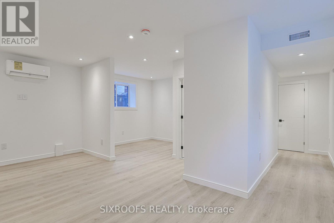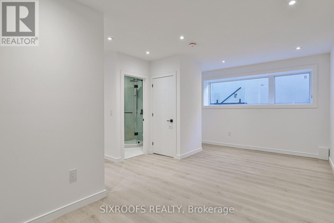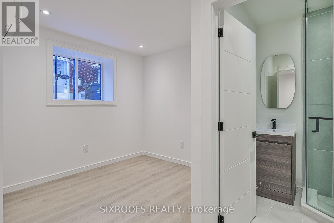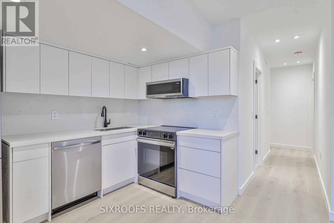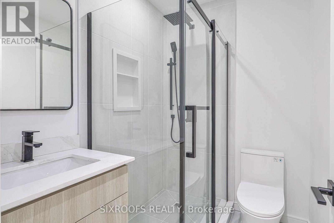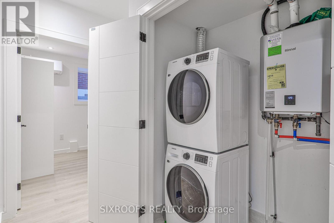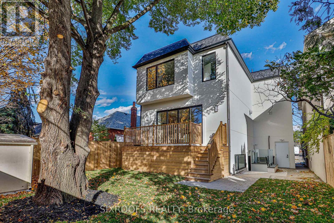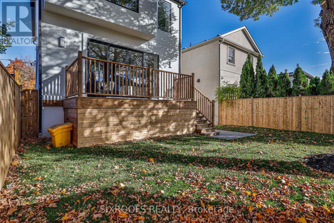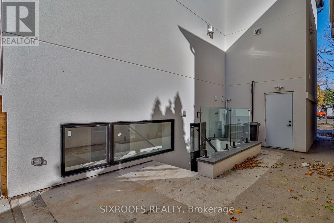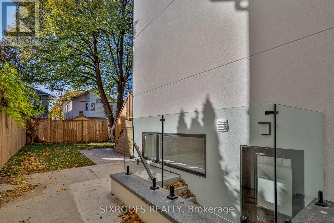8 Bedroom
6 Bathroom
2,000 - 2,500 ft2
Fireplace
Central Air Conditioning
Forced Air
$2,199,000
Welcome to 104 Roosevelt Rd, a spacious 2-storey legal duplex on a wide 37' lot in East York. Directly across from open green space and public tennis courts, this home offers rare tranquility in the city. Inside, you'll find 5 bedrooms and 3 full bathrooms upstairs-perfect for large families or multi-generational living. The main floor features soaring 10' ceilings, an open-concept layout, a dedicated office, built-in speakers, and a walkout to a generous backyard deck. The chef's kitchen is equipped with abundant cabinetry, a wine shelf, and modern finishes. Upstairs ceilings reach 9', adding to the airy feel.The basement impresses with 8.5' ceilings, super-sized windows that flood the space with natural light, a legal kitchen, two full bathrooms, and potential to create two separate rental suites-ideal for income or extended family. With a spacious backyard, attached garage, and proximity to top-rated schools, TTC, and Danforth shops, this property blends comfort, convenience, and opportunity in one of Toronto's most desirable pockets. (id:50976)
Property Details
|
MLS® Number
|
E12515002 |
|
Property Type
|
Single Family |
|
Community Name
|
Danforth Village-East York |
|
Parking Space Total
|
2 |
Building
|
Bathroom Total
|
6 |
|
Bedrooms Above Ground
|
6 |
|
Bedrooms Below Ground
|
2 |
|
Bedrooms Total
|
8 |
|
Appliances
|
Oven - Built-in, Central Vacuum |
|
Basement Development
|
Finished |
|
Basement Features
|
Apartment In Basement, Separate Entrance |
|
Basement Type
|
N/a, N/a (finished), N/a |
|
Construction Style Attachment
|
Detached |
|
Cooling Type
|
Central Air Conditioning |
|
Exterior Finish
|
Stucco |
|
Fireplace Present
|
Yes |
|
Foundation Type
|
Block, Concrete |
|
Half Bath Total
|
1 |
|
Heating Fuel
|
Natural Gas |
|
Heating Type
|
Forced Air |
|
Stories Total
|
2 |
|
Size Interior
|
2,000 - 2,500 Ft2 |
|
Type
|
House |
|
Utility Water
|
Municipal Water |
Parking
Land
|
Acreage
|
No |
|
Sewer
|
Sanitary Sewer |
|
Size Depth
|
90 Ft |
|
Size Frontage
|
36 Ft ,9 In |
|
Size Irregular
|
36.8 X 90 Ft ; None. |
|
Size Total Text
|
36.8 X 90 Ft ; None. |
|
Zoning Description
|
Rd(f9;a280;d0.45) |
https://www.realtor.ca/real-estate/29073286/104-roosevelt-road-toronto-danforth-village-east-york-danforth-village-east-york



