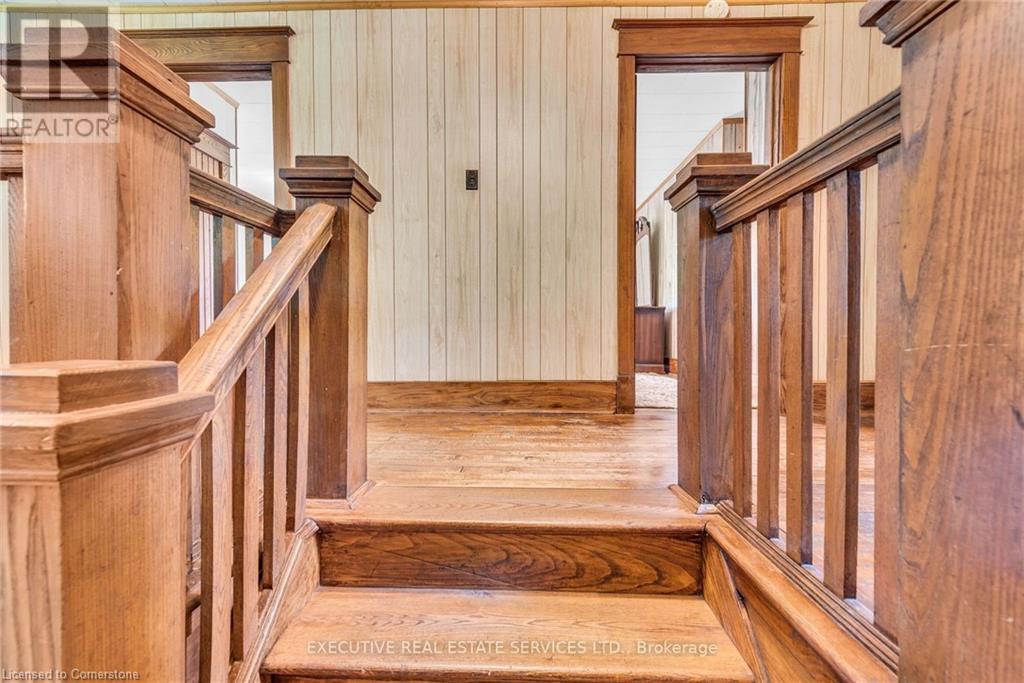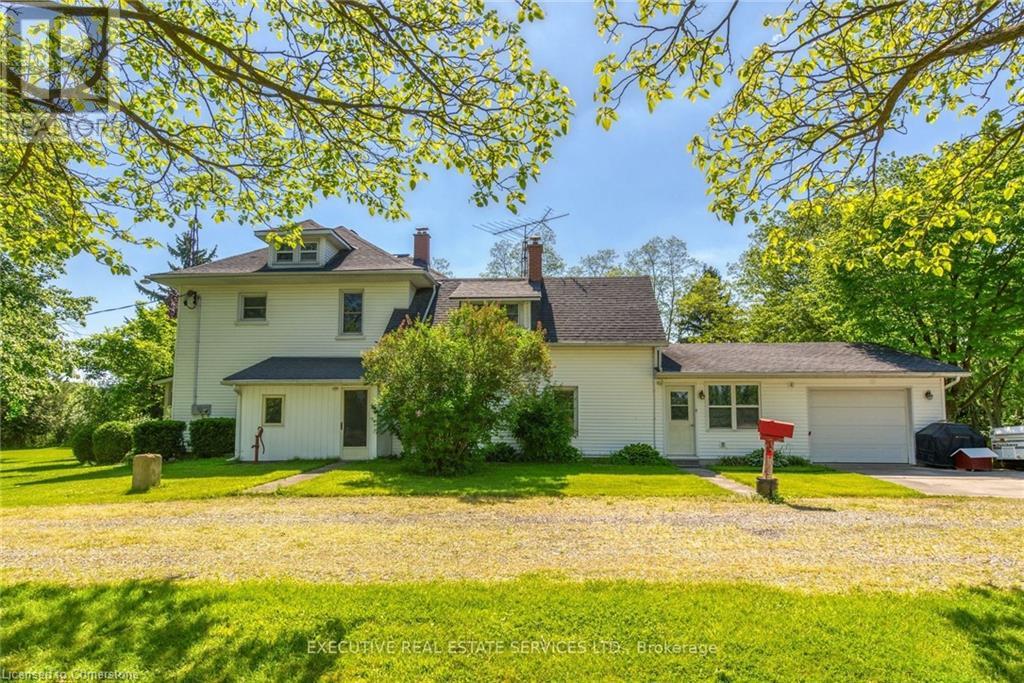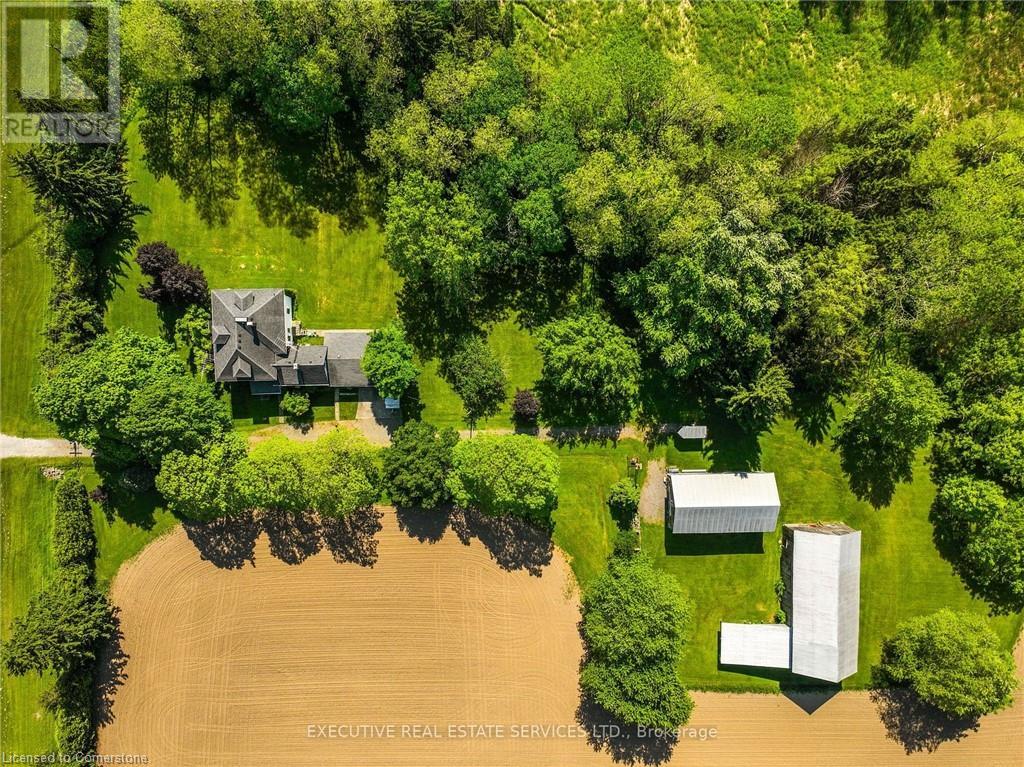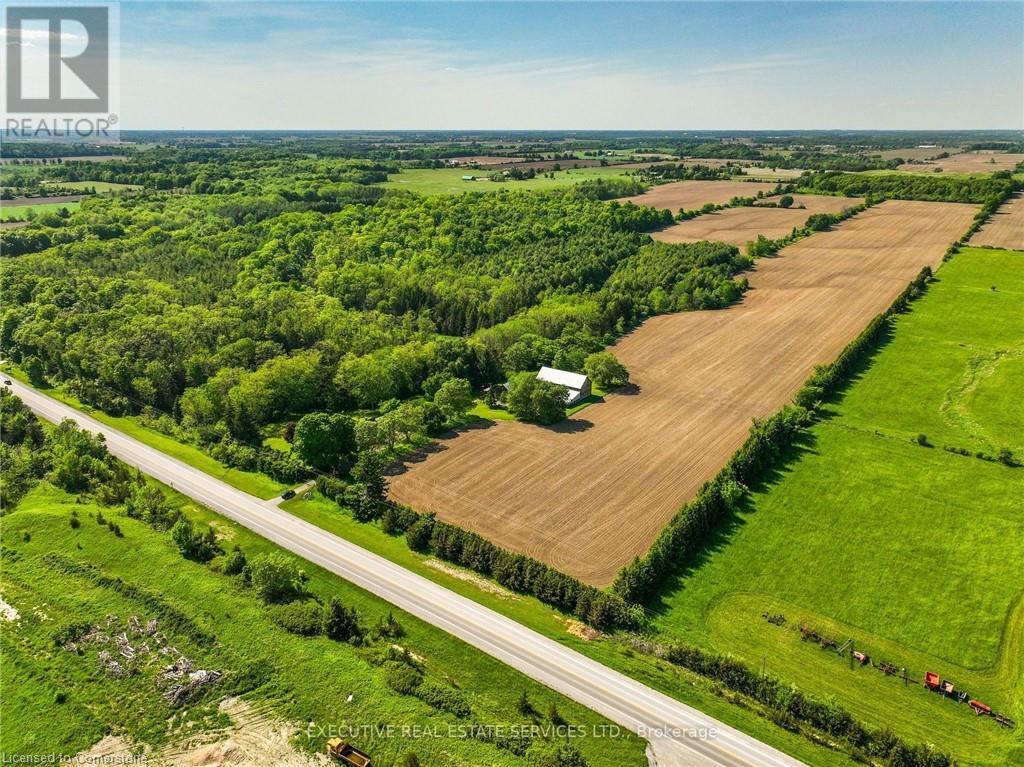6 Bedroom
2 Bathroom
3452 sqft
2 Level
Central Air Conditioning
Forced Air
Acreage
$1,899,999
Breathtaking 99.83 Ac multi-purpose farm property located in SE Norfolk County - 50 min/Hamilton - btwn Simcoe & Port Dover. Incs 2 stry duplex-style century home (1900) nestled among pines & hardwoods overlooking farm fields & forest. This Country Estate offers 3452sf living area ftrs beautifully preserved period wood-work incs 2212 sf 3 bedroom/1 bath orig. section + 1240 sf 3 bedroom/1bath/garage N-side addition. Part basement houses cistern & 2 n/g furnaces (AC in addition). 2 rustic barns are situated ideal distance down lane. Aprx. 55ac of fence-row free fertile Beverley soil - Vendor indicates workable acreage can increased by 15-20 ac by cleaning grown-in scrub/tree lines. Ideal multi-generational venue! (id:50976)
Property Details
|
MLS® Number
|
40672260 |
|
Property Type
|
Single Family |
|
Amenities Near By
|
Beach, Golf Nearby, Schools |
|
Equipment Type
|
Water Heater |
|
Features
|
Crushed Stone Driveway, Country Residential, In-law Suite |
|
Parking Space Total
|
11 |
|
Rental Equipment Type
|
Water Heater |
|
Structure
|
Workshop, Shed |
Building
|
Bathroom Total
|
2 |
|
Bedrooms Above Ground
|
6 |
|
Bedrooms Total
|
6 |
|
Appliances
|
Satellite Dish, Garage Door Opener |
|
Architectural Style
|
2 Level |
|
Basement Development
|
Unfinished |
|
Basement Type
|
Partial (unfinished) |
|
Constructed Date
|
1900 |
|
Construction Style Attachment
|
Detached |
|
Cooling Type
|
Central Air Conditioning |
|
Exterior Finish
|
Aluminum Siding, Metal, Vinyl Siding |
|
Foundation Type
|
Stone |
|
Heating Fuel
|
Natural Gas |
|
Heating Type
|
Forced Air |
|
Stories Total
|
2 |
|
Size Interior
|
3452 Sqft |
|
Type
|
House |
|
Utility Water
|
Cistern |
Parking
Land
|
Acreage
|
Yes |
|
Land Amenities
|
Beach, Golf Nearby, Schools |
|
Sewer
|
Septic System |
|
Size Total Text
|
50 - 100 Acres |
|
Zoning Description
|
Residential & Land |
Rooms
| Level |
Type |
Length |
Width |
Dimensions |
|
Second Level |
Bedroom |
|
|
12'4'' x 11'8'' |
|
Second Level |
Bedroom |
|
|
8'2'' x 12'1'' |
|
Second Level |
Bedroom |
|
|
14'2'' x 15'4'' |
|
Second Level |
Other |
|
|
7'7'' x 7'3'' |
|
Second Level |
Bedroom |
|
|
14'3'' x 9'3'' |
|
Second Level |
Bedroom |
|
|
15'7'' x 11'2'' |
|
Second Level |
Bedroom |
|
|
9'4'' x 15'4'' |
|
Second Level |
Foyer |
|
|
24'6'' x 9'6'' |
|
Third Level |
Other |
|
|
38'6'' x 26'3'' |
|
Basement |
Other |
|
|
13'2'' x 15'5'' |
|
Basement |
Other |
|
|
12'3'' x 9'7'' |
|
Main Level |
Kitchen |
|
|
8'0'' x 2'2'' |
|
Main Level |
4pc Bathroom |
|
|
13'4'' x 5'9'' |
|
Main Level |
Dining Room |
|
|
10'3'' x 14'0'' |
|
Main Level |
Family Room |
|
|
11'7'' x 16'5'' |
|
Main Level |
Foyer |
|
|
8'2'' x 12' |
|
Main Level |
Living Room |
|
|
15'8'' x 12'4'' |
|
Main Level |
Foyer |
|
|
8'3'' x 8'9'' |
|
Main Level |
Sunroom |
|
|
12' x 8' |
|
Main Level |
Pantry |
|
|
5'3'' x 3'7'' |
|
Main Level |
Kitchen |
|
|
13'8'' x 15'6'' |
|
Main Level |
Laundry Room |
|
|
9'4'' x 7'1'' |
|
Main Level |
Mud Room |
|
|
11'7'' x 23'1'' |
|
Main Level |
3pc Bathroom |
|
|
9'1'' x 5'5'' |
https://www.realtor.ca/real-estate/27605740/1045-st-johns-road-e-simcoe












































