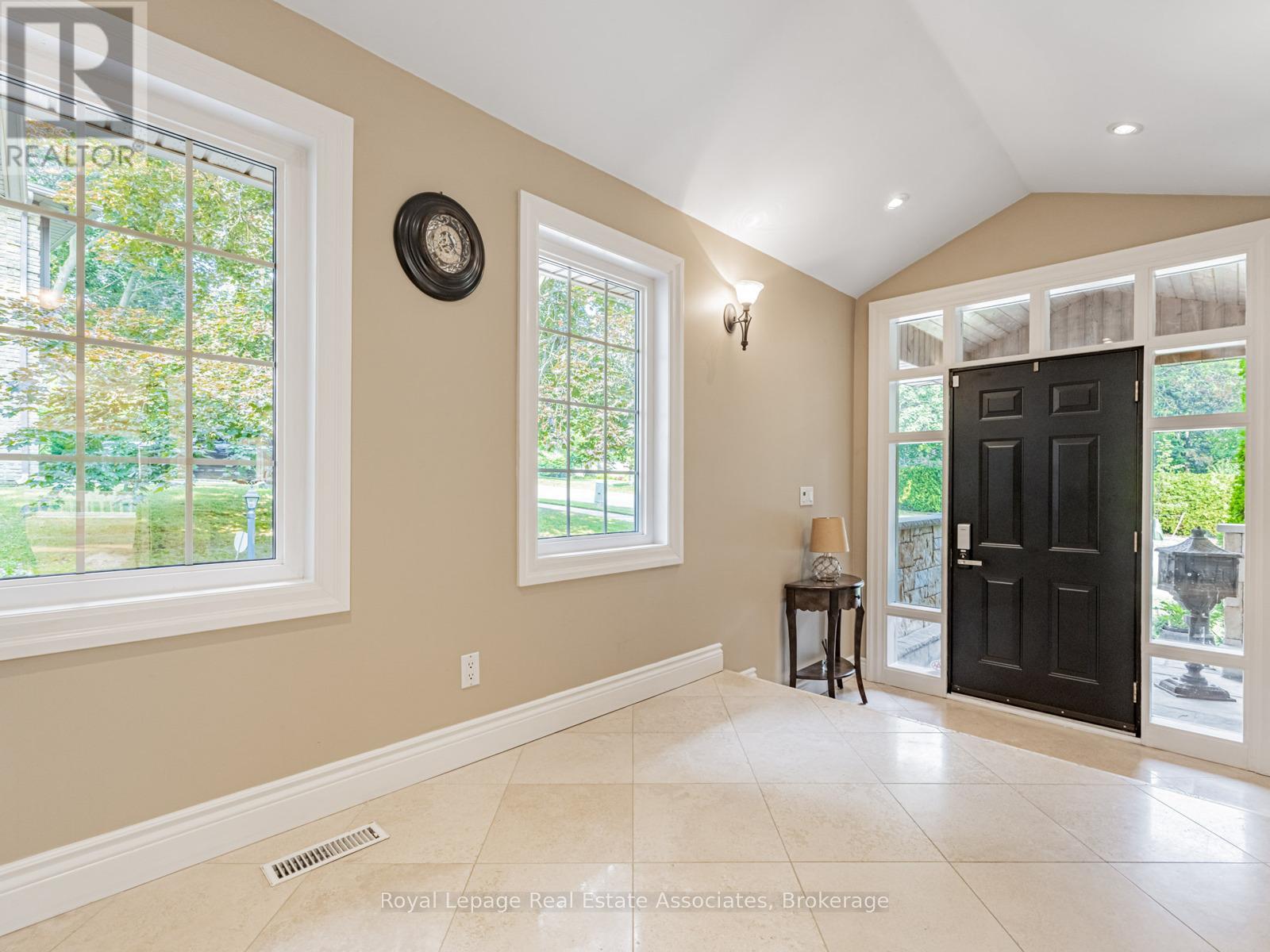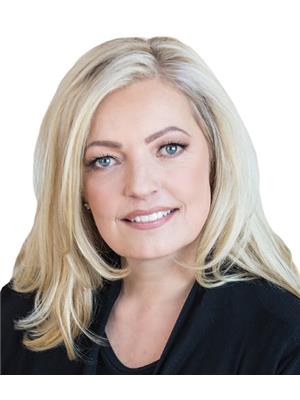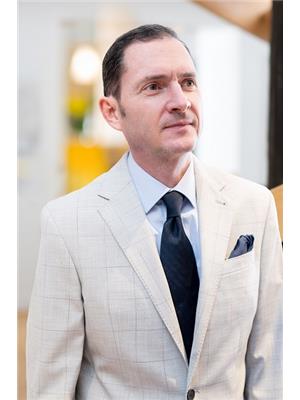4 Bedroom
3 Bathroom
2,500 - 3,000 ft2
Fireplace
Inground Pool
Central Air Conditioning
Forced Air
$2,498,000
Welcome to this Stunning Lorne Park Retreat! Nestled on a secluded, nearly half-acre ravine lot, this beautiful 4-level backsplit home is a rare gem. Surrounded by lush perennial gardens and backing onto mature trees, the property features an in-ground infinity pool, multiple outdoor entertaining areas, and total privacy, making it perfect for family living and entertaining. Inside, the 3+1 bedroom, 3-bathroom home showcases hardwood floors throughout and an open-concept design filled with natural light. Enjoy picture windows framing garden views, and multiple walkouts to expansive decks that blend indoor and outdoor living seamlessly. The modern kitchen includes built-in appliances, a gas range, and generous storage. The primary bedroom offers a private sanctuary with its own walk-out deck. A versatile studio/workshop is thoughtfully added at the rear of the garage, ideal for creatives. Located in the prestigious Lorne Park School District, this home also provides quick access to major highways, downtown Toronto, and Pearson International Airport. (id:50976)
Open House
This property has open houses!
Starts at:
2:00 pm
Ends at:
4:00 pm
Starts at:
2:00 pm
Ends at:
4:00 pm
Starts at:
10:00 am
Ends at:
12:00 pm
Property Details
|
MLS® Number
|
W12326482 |
|
Property Type
|
Single Family |
|
Community Name
|
Lorne Park |
|
Amenities Near By
|
Golf Nearby, Schools |
|
Features
|
Wooded Area, Ravine, Gazebo, Sump Pump |
|
Parking Space Total
|
6 |
|
Pool Type
|
Inground Pool |
Building
|
Bathroom Total
|
3 |
|
Bedrooms Above Ground
|
4 |
|
Bedrooms Total
|
4 |
|
Age
|
51 To 99 Years |
|
Appliances
|
Garage Door Opener Remote(s), Oven - Built-in, Range, Garage Door Opener |
|
Basement Development
|
Finished |
|
Basement Features
|
Walk Out |
|
Basement Type
|
N/a (finished) |
|
Construction Status
|
Insulation Upgraded |
|
Construction Style Attachment
|
Detached |
|
Construction Style Split Level
|
Backsplit |
|
Cooling Type
|
Central Air Conditioning |
|
Exterior Finish
|
Stucco |
|
Fire Protection
|
Security System |
|
Fireplace Present
|
Yes |
|
Fireplace Total
|
3 |
|
Flooring Type
|
Hardwood |
|
Foundation Type
|
Block |
|
Heating Fuel
|
Natural Gas |
|
Heating Type
|
Forced Air |
|
Size Interior
|
2,500 - 3,000 Ft2 |
|
Type
|
House |
|
Utility Water
|
Municipal Water |
Parking
Land
|
Acreage
|
No |
|
Land Amenities
|
Golf Nearby, Schools |
|
Sewer
|
Sanitary Sewer |
|
Size Depth
|
130 Ft ,2 In |
|
Size Frontage
|
106 Ft ,1 In |
|
Size Irregular
|
106.1 X 130.2 Ft ; 153.27' X 178.02' |
|
Size Total Text
|
106.1 X 130.2 Ft ; 153.27' X 178.02' |
Rooms
| Level |
Type |
Length |
Width |
Dimensions |
|
Lower Level |
Bedroom |
5.18 m |
3.81 m |
5.18 m x 3.81 m |
|
Lower Level |
Other |
7.32 m |
5.38 m |
7.32 m x 5.38 m |
|
Lower Level |
Family Room |
8.23 m |
4.88 m |
8.23 m x 4.88 m |
|
Lower Level |
Recreational, Games Room |
4.27 m |
4.14 m |
4.27 m x 4.14 m |
|
Main Level |
Living Room |
8.23 m |
4.88 m |
8.23 m x 4.88 m |
|
Main Level |
Dining Room |
4.27 m |
3.61 m |
4.27 m x 3.61 m |
|
Main Level |
Kitchen |
5.49 m |
4.27 m |
5.49 m x 4.27 m |
|
Upper Level |
Primary Bedroom |
7.72 m |
4.32 m |
7.72 m x 4.32 m |
|
Upper Level |
Bedroom |
3.84 m |
3.05 m |
3.84 m x 3.05 m |
|
Upper Level |
Bedroom |
3.84 m |
3.05 m |
3.84 m x 3.05 m |
|
In Between |
Laundry Room |
5.18 m |
3.53 m |
5.18 m x 3.53 m |
|
In Between |
Workshop |
7.32 m |
4.88 m |
7.32 m x 4.88 m |
https://www.realtor.ca/real-estate/28694547/1046-springhill-drive-mississauga-lorne-park-lorne-park


















































