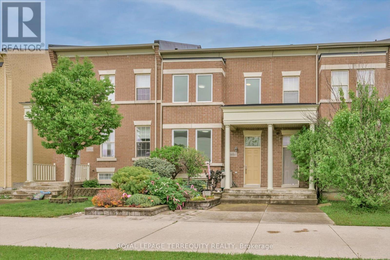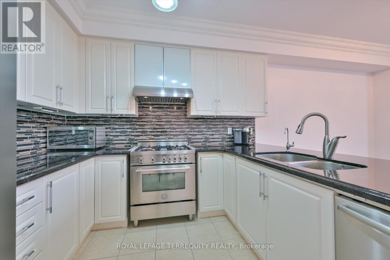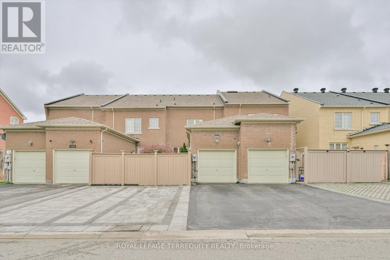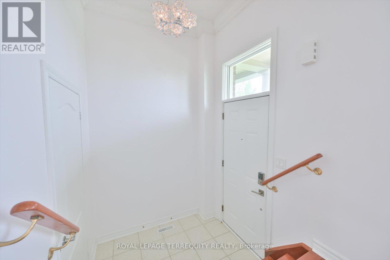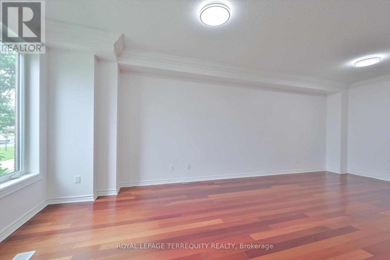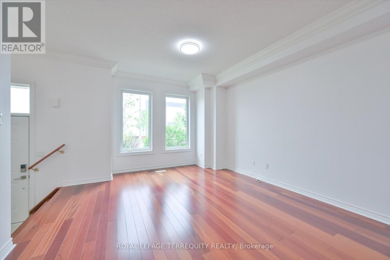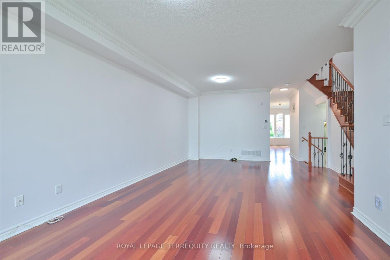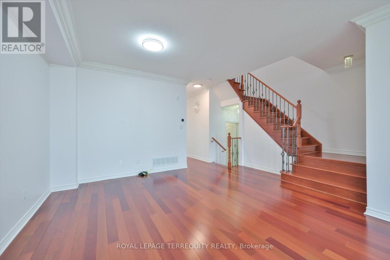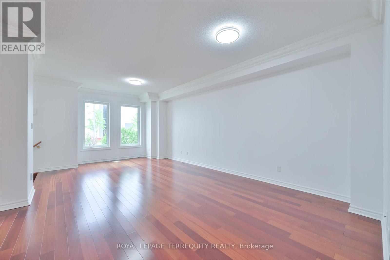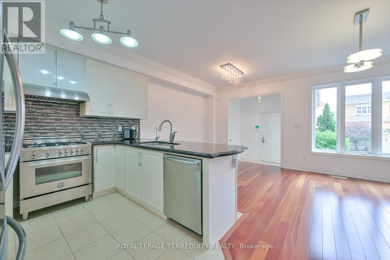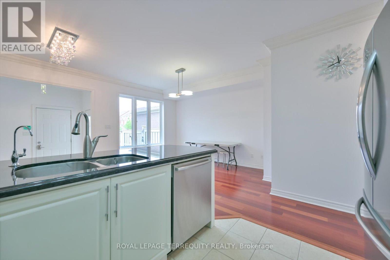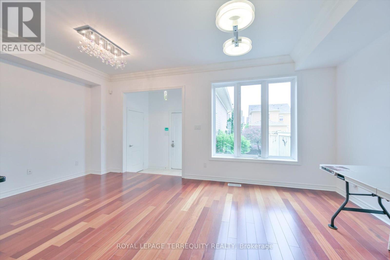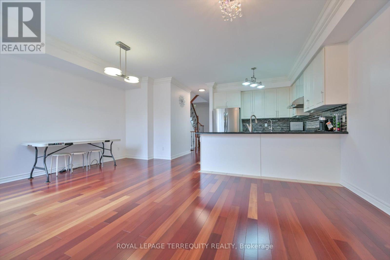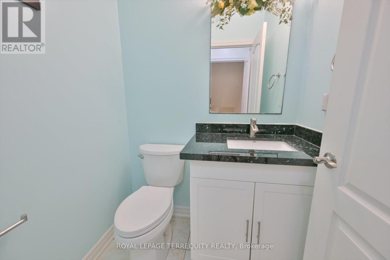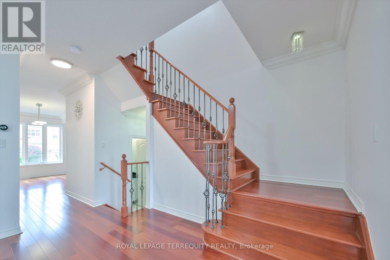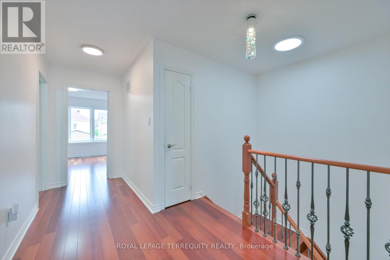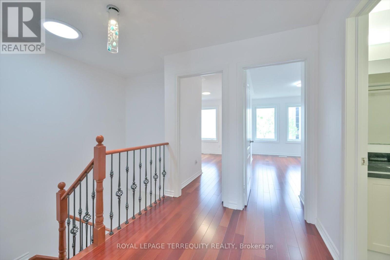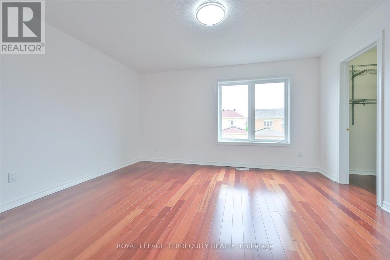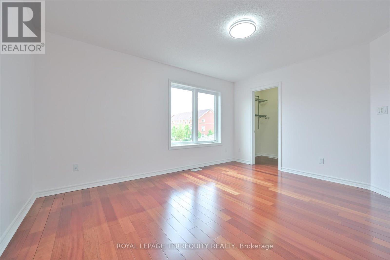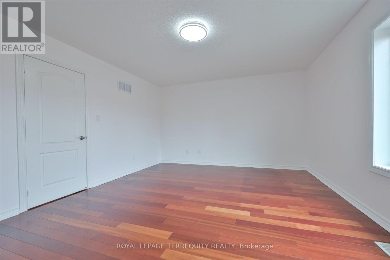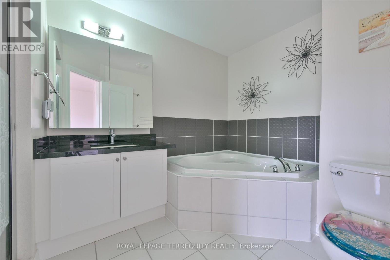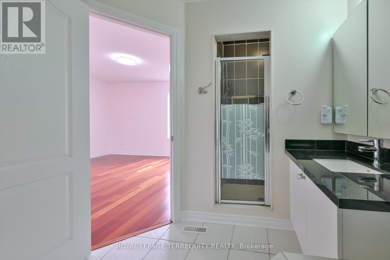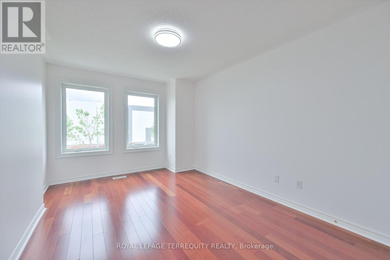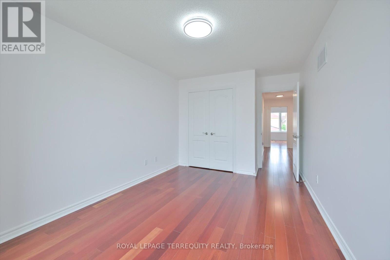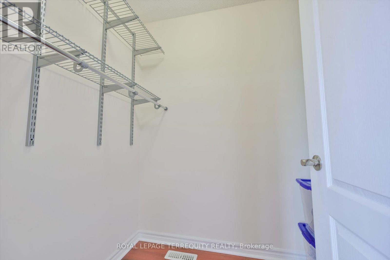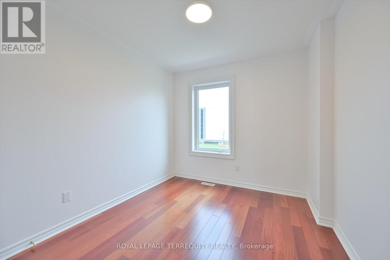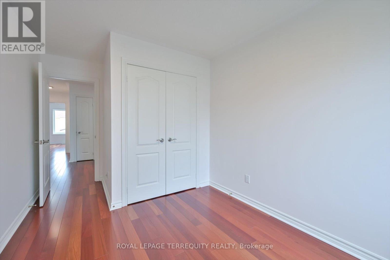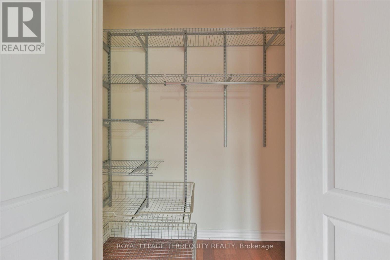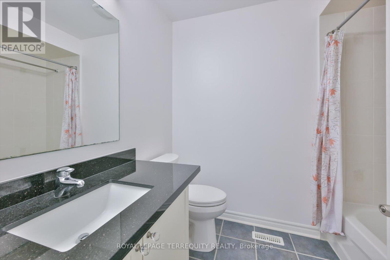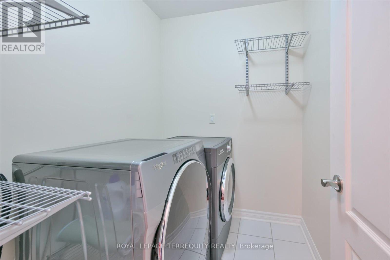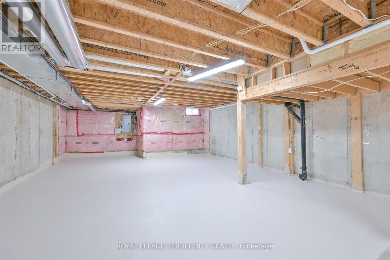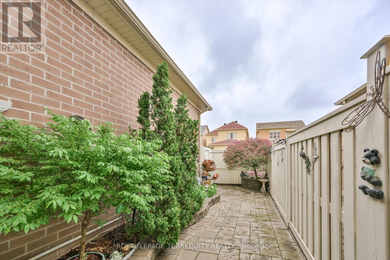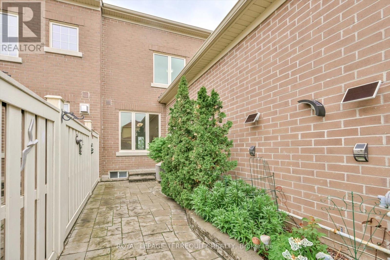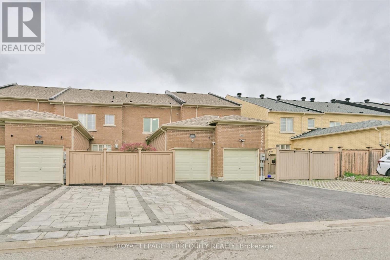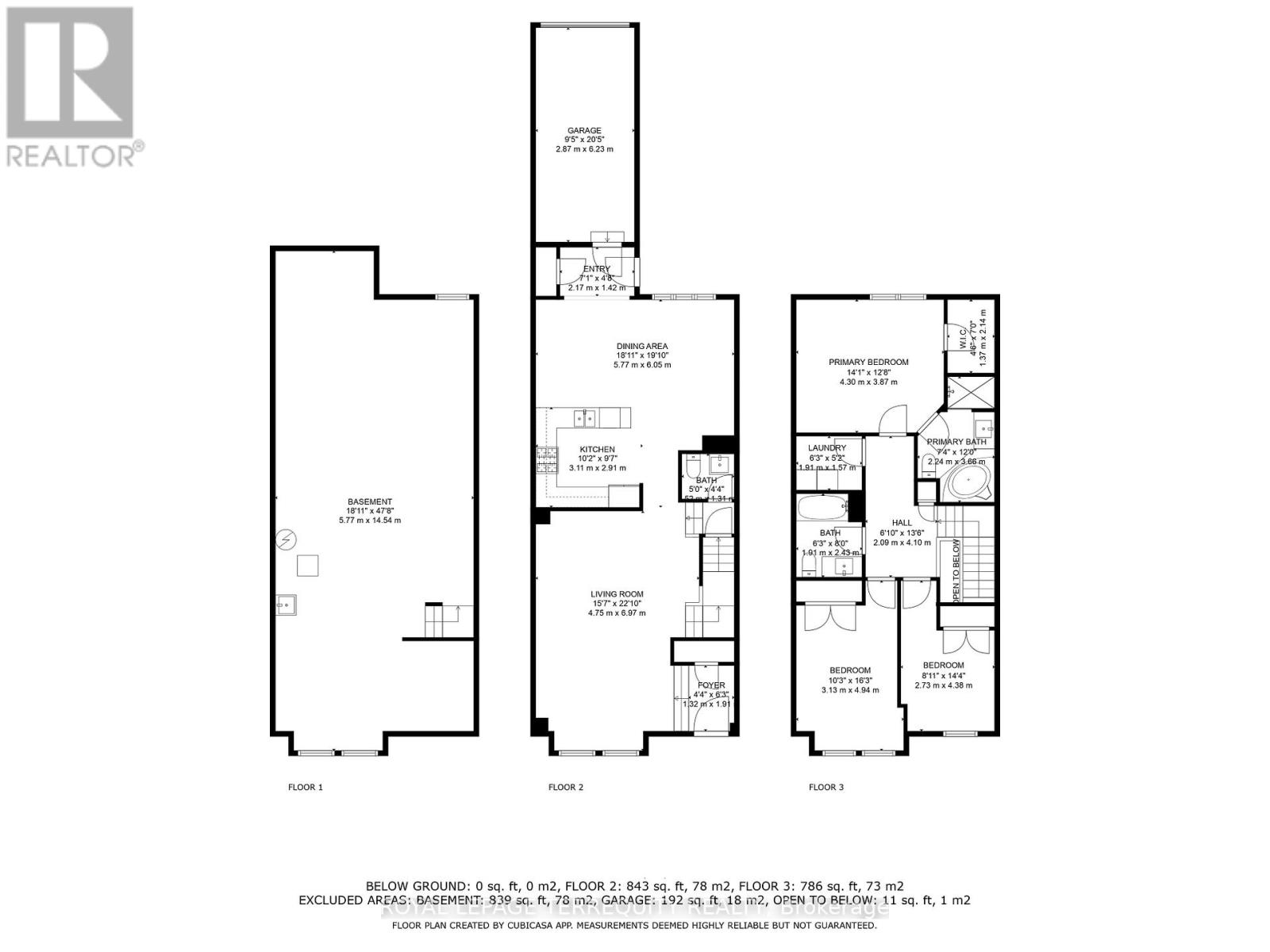3 Bedroom
3 Bathroom
1,500 - 2,000 ft2
Central Air Conditioning
Forced Air
Landscaped
$1,198,000
Welcome to 10461 Woodbine Ave - a beautifully maintained freehold townhome in prestigious Cathedral Town, Markham. Over 1,800 sq.ft. of upgraded living space with no maintenance fees! Bright 2-storey layout with 9-ft ceilings, Brazilian Jatoba hardwood, and open living/dining areas leading to landscaped yards. Chef's kitchen with granite counters, custom cabinetry, Bertazzoni Italian gas stove, Euro hood fan, Bosch dishwasher, LG fridge, and built-in water purifier. Upstairs features a skylight, spacious primary suite with walk-in closet and upgraded ensuite, plus two bedrooms and 2nd-floor laundry. Over $100K in upgrades including new roof (2021), windows (2018), R50 insulation, and smart home features. Steps to top schools, parks, cafés, and Hwy 404. Motivated Sellers - All Offers Respected! (id:50976)
Property Details
|
MLS® Number
|
N12526776 |
|
Property Type
|
Single Family |
|
Community Name
|
Cathedraltown |
|
Amenities Near By
|
Park, Place Of Worship, Schools |
|
Community Features
|
Community Centre |
|
Equipment Type
|
Water Heater - Gas, Water Heater |
|
Features
|
Paved Yard |
|
Parking Space Total
|
3 |
|
Rental Equipment Type
|
Water Heater - Gas, Water Heater |
|
View Type
|
City View |
Building
|
Bathroom Total
|
3 |
|
Bedrooms Above Ground
|
3 |
|
Bedrooms Total
|
3 |
|
Appliances
|
Garage Door Opener Remote(s), Water Heater, Water Softener, Water Meter, Dishwasher, Dryer, Garage Door Opener, Hood Fan, Stove, Washer, Refrigerator |
|
Basement Development
|
Unfinished |
|
Basement Type
|
N/a (unfinished) |
|
Construction Style Attachment
|
Attached |
|
Cooling Type
|
Central Air Conditioning |
|
Exterior Finish
|
Brick Facing |
|
Fire Protection
|
Smoke Detectors |
|
Flooring Type
|
Hardwood, Tile |
|
Foundation Type
|
Concrete |
|
Half Bath Total
|
1 |
|
Heating Fuel
|
Natural Gas |
|
Heating Type
|
Forced Air |
|
Stories Total
|
2 |
|
Size Interior
|
1,500 - 2,000 Ft2 |
|
Type
|
Row / Townhouse |
|
Utility Water
|
Municipal Water, Community Water System |
Parking
Land
|
Acreage
|
No |
|
Fence Type
|
Fully Fenced |
|
Land Amenities
|
Park, Place Of Worship, Schools |
|
Landscape Features
|
Landscaped |
|
Sewer
|
Sanitary Sewer |
|
Size Depth
|
110 Ft ,4 In |
|
Size Frontage
|
20 Ft |
|
Size Irregular
|
20 X 110.4 Ft |
|
Size Total Text
|
20 X 110.4 Ft |
Rooms
| Level |
Type |
Length |
Width |
Dimensions |
|
Second Level |
Primary Bedroom |
3.87 m |
4.3 m |
3.87 m x 4.3 m |
|
Second Level |
Bedroom 2 |
4.94 m |
3.13 m |
4.94 m x 3.13 m |
|
Second Level |
Bedroom 3 |
4.38 m |
2.73 m |
4.38 m x 2.73 m |
|
Second Level |
Bathroom |
2.43 m |
1.91 m |
2.43 m x 1.91 m |
|
Second Level |
Laundry Room |
1.57 m |
1.91 m |
1.57 m x 1.91 m |
|
Ground Level |
Dining Room |
6.05 m |
5.77 m |
6.05 m x 5.77 m |
|
Ground Level |
Kitchen |
2.91 m |
3.11 m |
2.91 m x 3.11 m |
|
Ground Level |
Living Room |
6.97 m |
4.75 m |
6.97 m x 4.75 m |
Utilities
|
Cable
|
Available |
|
Electricity
|
Installed |
|
Sewer
|
Installed |
https://www.realtor.ca/real-estate/29085339/10461-woodbine-avenue-markham-cathedraltown-cathedraltown



