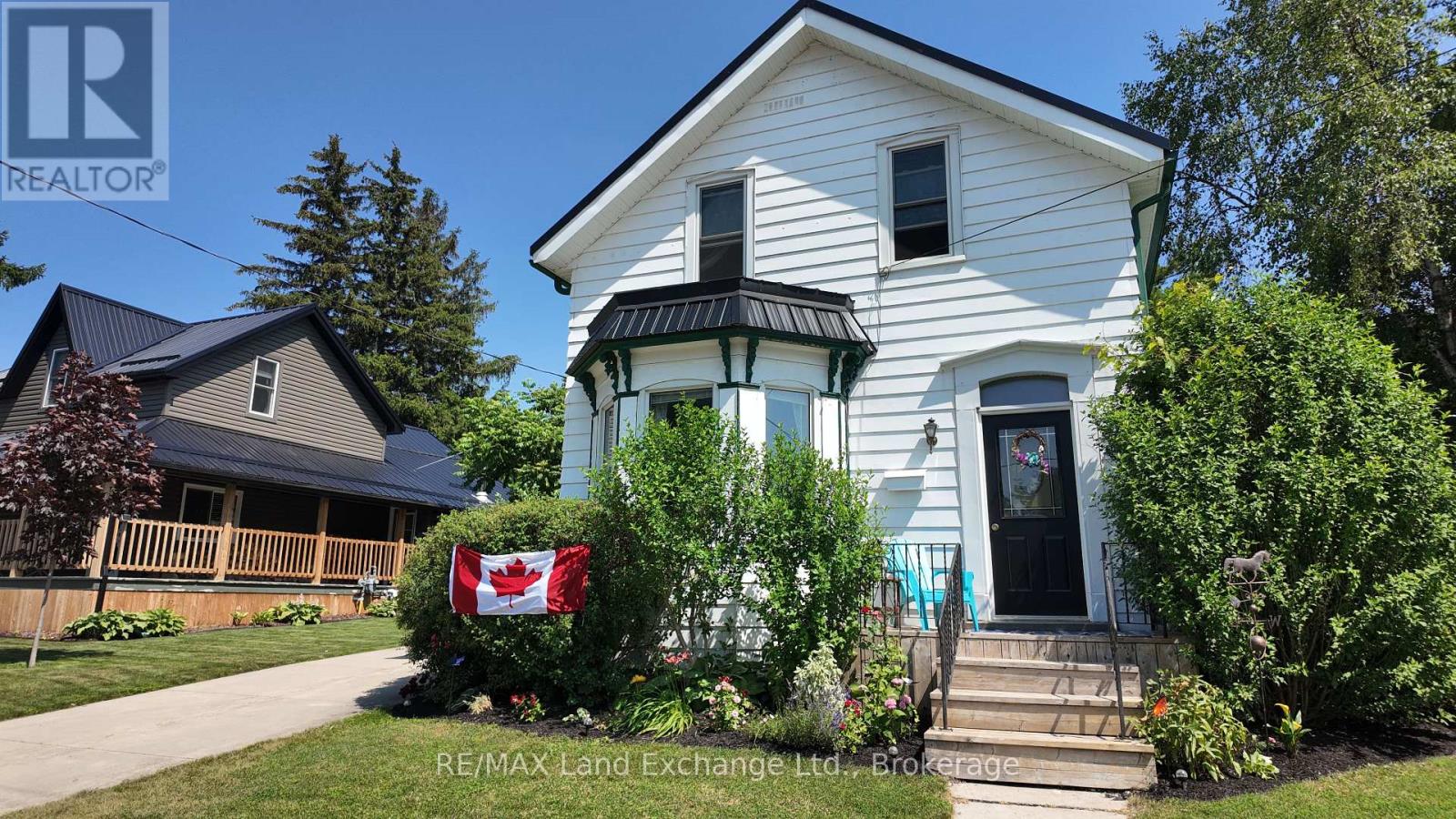3 Bedroom
1 Bathroom
1,500 - 2,000 ft2
Forced Air
$414,900
Welcome to this inviting 1.5-storey century home, full of character and ideally located in the heart of Kincardine. With 3 bedrooms and 1 full bathroom, this well-maintained property is perfect for families, retirees, or anyone looking to enjoy the relaxed lifestyle of this beautiful lakeside town.The main floor features a kitchen and dining area, bright living room, along with a cozy den or home office, ideal for remote work or quiet relaxation. A convenient main floor laundry adds to the homes practicality. Step outside to enjoy a generous backyard complete with a deck for entertaining and a campfire pit perfect for summer nights under the stars. The property also includes a single detached garage, providing additional storage or parking. Located just a short walk from downtown Kincardine, the sandy shores of Lake Huron, and close to local amenities including shops, restaurants, and the golf course, this home offers both charm and convenience. Dont miss this opportunity to own a piece of Kincardine's history in a prime location! (id:50976)
Open House
This property has open houses!
Starts at:
1:00 pm
Ends at:
2:30 pm
Property Details
|
MLS® Number
|
X12290707 |
|
Property Type
|
Single Family |
|
Community Name
|
Kincardine |
|
Parking Space Total
|
3 |
Building
|
Bathroom Total
|
1 |
|
Bedrooms Above Ground
|
3 |
|
Bedrooms Total
|
3 |
|
Age
|
100+ Years |
|
Appliances
|
Dryer, Stove, Washer, Refrigerator |
|
Basement Type
|
Partial |
|
Construction Style Attachment
|
Detached |
|
Exterior Finish
|
Aluminum Siding |
|
Foundation Type
|
Stone |
|
Heating Fuel
|
Propane |
|
Heating Type
|
Forced Air |
|
Stories Total
|
2 |
|
Size Interior
|
1,500 - 2,000 Ft2 |
|
Type
|
House |
|
Utility Water
|
Municipal Water |
Parking
Land
|
Acreage
|
No |
|
Sewer
|
Sanitary Sewer |
|
Size Depth
|
155 Ft |
|
Size Frontage
|
70 Ft ,1 In |
|
Size Irregular
|
70.1 X 155 Ft |
|
Size Total Text
|
70.1 X 155 Ft |
Rooms
| Level |
Type |
Length |
Width |
Dimensions |
|
Second Level |
Bedroom 2 |
3.5 m |
3.8 m |
3.5 m x 3.8 m |
|
Second Level |
Bedroom |
3.5 m |
5.5 m |
3.5 m x 5.5 m |
|
Second Level |
Bathroom |
2.2 m |
4 m |
2.2 m x 4 m |
|
Main Level |
Dining Room |
4.2 m |
4.9 m |
4.2 m x 4.9 m |
|
Main Level |
Kitchen |
4.2 m |
3 m |
4.2 m x 3 m |
|
Main Level |
Laundry Room |
2.3 m |
2.8 m |
2.3 m x 2.8 m |
|
Main Level |
Bedroom |
2.2 m |
3.4 m |
2.2 m x 3.4 m |
|
Main Level |
Den |
4.2 m |
3 m |
4.2 m x 3 m |
|
Main Level |
Living Room |
4.2 m |
5.2 m |
4.2 m x 5.2 m |
|
Main Level |
Mud Room |
2 m |
4.1 m |
2 m x 4.1 m |
https://www.realtor.ca/real-estate/28617659/1049-queen-street-kincardine-kincardine
































