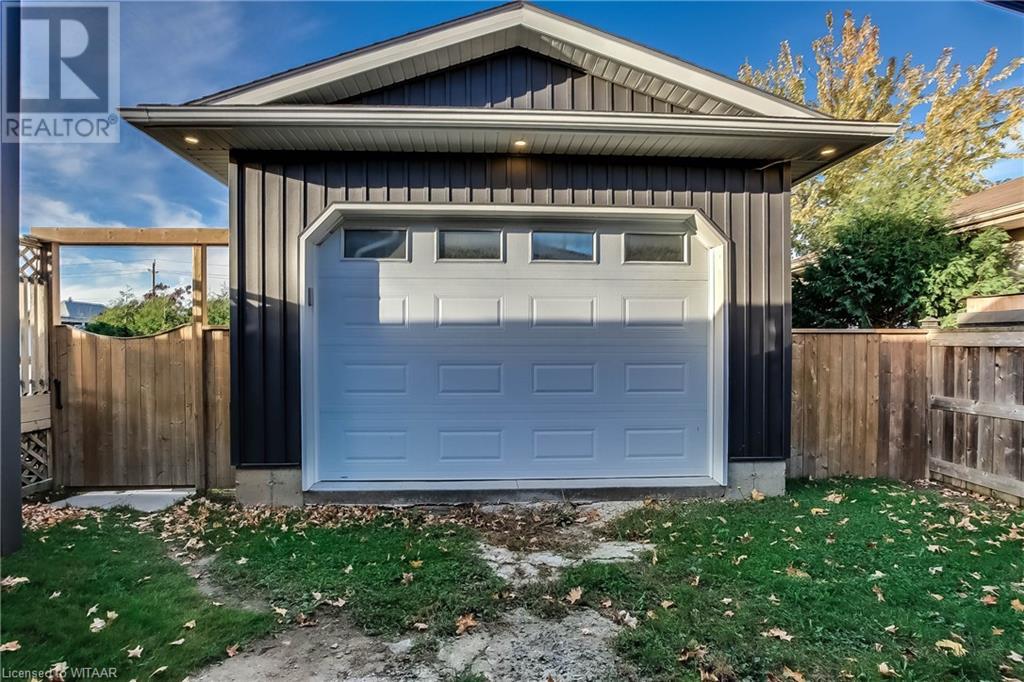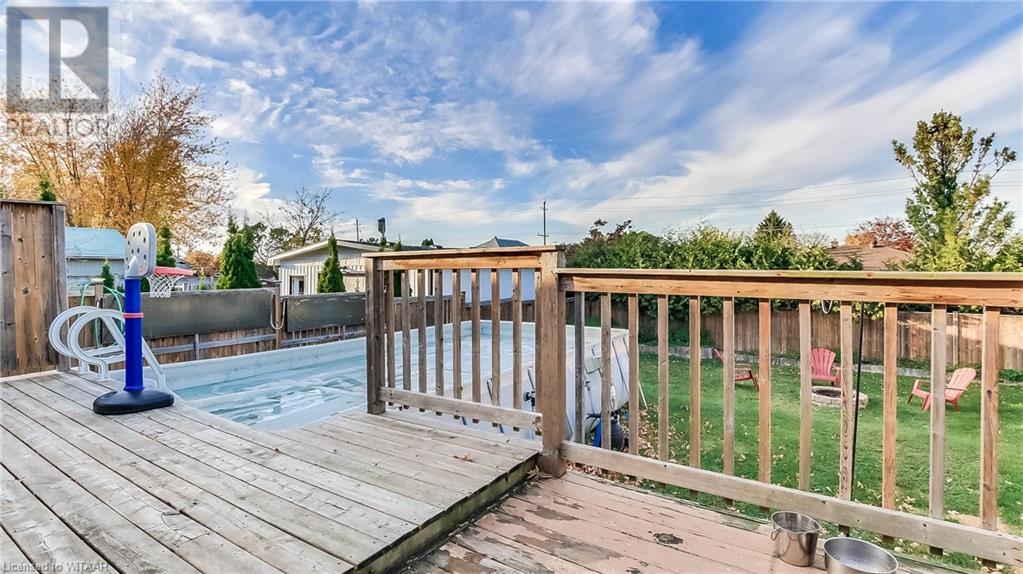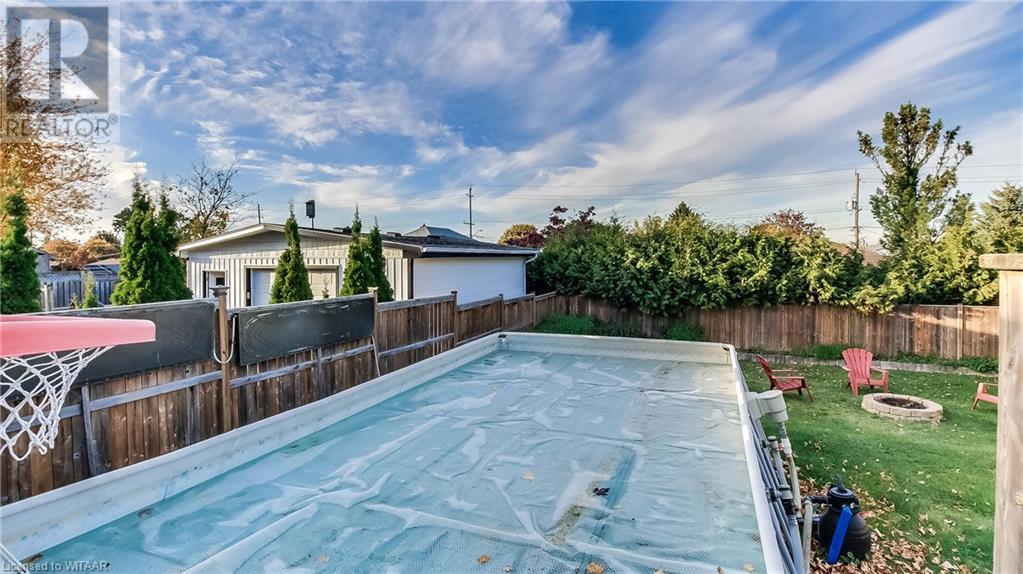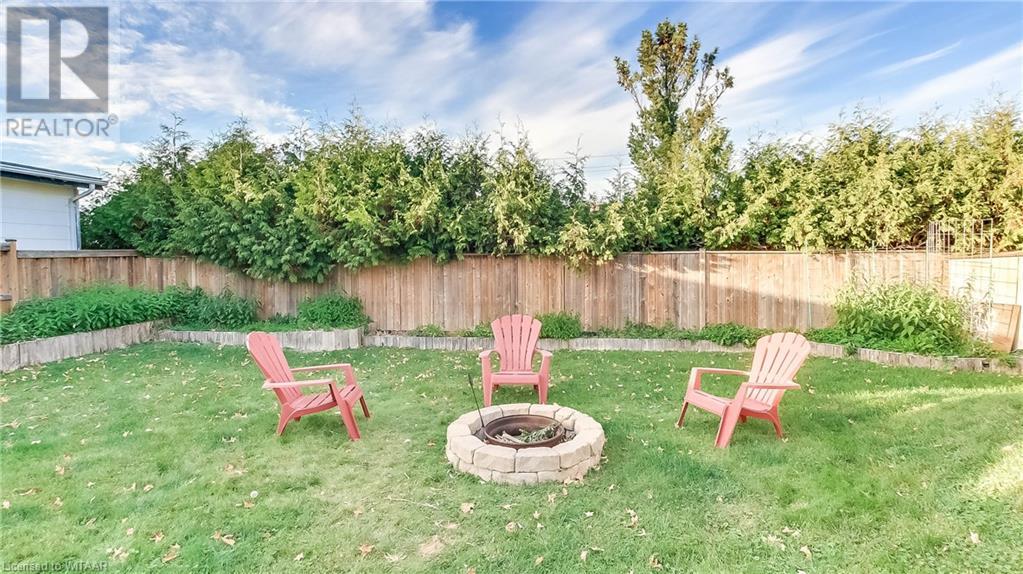4 Bedroom
2 Bathroom
1497 sqft
Bungalow
Above Ground Pool
Central Air Conditioning
Forced Air
$599,900
Welcome to 1049 Sovereign Road! This beautiful move in ready 3+1 bed, 2 full bath bungalow is the one you've been waiting for! On the main floor you will find 3 good size bedrooms, a 4 piece bathroom, living room, and beautiful kitchen with newer appliances. Downstairs you will find laundry, a den, living area or master bedroom with a walk-in closet, and a 3 piece bathroom. The backyard comes with an above ground pool, big deck area, and a fire place, making it a perfect space for hosting summer get togethers! The 16x30 detached garage was built in 2022, and is equipped with heaters and a welders plug, making it a great work space! Located walking distance to groceries, variety/gas, and schools, this is a perfect home for you! (id:50976)
Property Details
|
MLS® Number
|
40667384 |
|
Property Type
|
Single Family |
|
Amenities Near By
|
Park, Place Of Worship, Playground, Schools, Shopping |
|
Equipment Type
|
Water Heater |
|
Features
|
Automatic Garage Door Opener |
|
Parking Space Total
|
6 |
|
Pool Type
|
Above Ground Pool |
|
Rental Equipment Type
|
Water Heater |
Building
|
Bathroom Total
|
2 |
|
Bedrooms Above Ground
|
3 |
|
Bedrooms Below Ground
|
1 |
|
Bedrooms Total
|
4 |
|
Appliances
|
Dishwasher, Dryer, Microwave, Refrigerator, Stove, Washer, Window Coverings, Garage Door Opener |
|
Architectural Style
|
Bungalow |
|
Basement Development
|
Finished |
|
Basement Type
|
Full (finished) |
|
Constructed Date
|
1960 |
|
Construction Style Attachment
|
Detached |
|
Cooling Type
|
Central Air Conditioning |
|
Exterior Finish
|
Brick, Vinyl Siding |
|
Fire Protection
|
Security System |
|
Foundation Type
|
Block |
|
Heating Fuel
|
Natural Gas |
|
Heating Type
|
Forced Air |
|
Stories Total
|
1 |
|
Size Interior
|
1497 Sqft |
|
Type
|
House |
|
Utility Water
|
Municipal Water |
Parking
Land
|
Access Type
|
Highway Nearby |
|
Acreage
|
No |
|
Land Amenities
|
Park, Place Of Worship, Playground, Schools, Shopping |
|
Sewer
|
Municipal Sewage System |
|
Size Depth
|
120 Ft |
|
Size Frontage
|
60 Ft |
|
Size Total Text
|
Under 1/2 Acre |
|
Zoning Description
|
Res |
Rooms
| Level |
Type |
Length |
Width |
Dimensions |
|
Basement |
3pc Bathroom |
|
|
Measurements not available |
|
Basement |
Bedroom |
|
|
12'6'' x 18'4'' |
|
Basement |
Den |
|
|
11'0'' x 11'9'' |
|
Basement |
Utility Room |
|
|
21'7'' x 11'11'' |
|
Main Level |
4pc Bathroom |
|
|
Measurements not available |
|
Main Level |
Bedroom |
|
|
8'10'' x 8'10'' |
|
Main Level |
Bedroom |
|
|
11'0'' x 12'4'' |
|
Main Level |
Primary Bedroom |
|
|
14'3'' x 8'2'' |
|
Main Level |
Living Room |
|
|
16'1'' x 11'9'' |
|
Main Level |
Kitchen |
|
|
16'1'' x 10'6'' |
https://www.realtor.ca/real-estate/27596208/1049-sovereign-road-woodstock




































