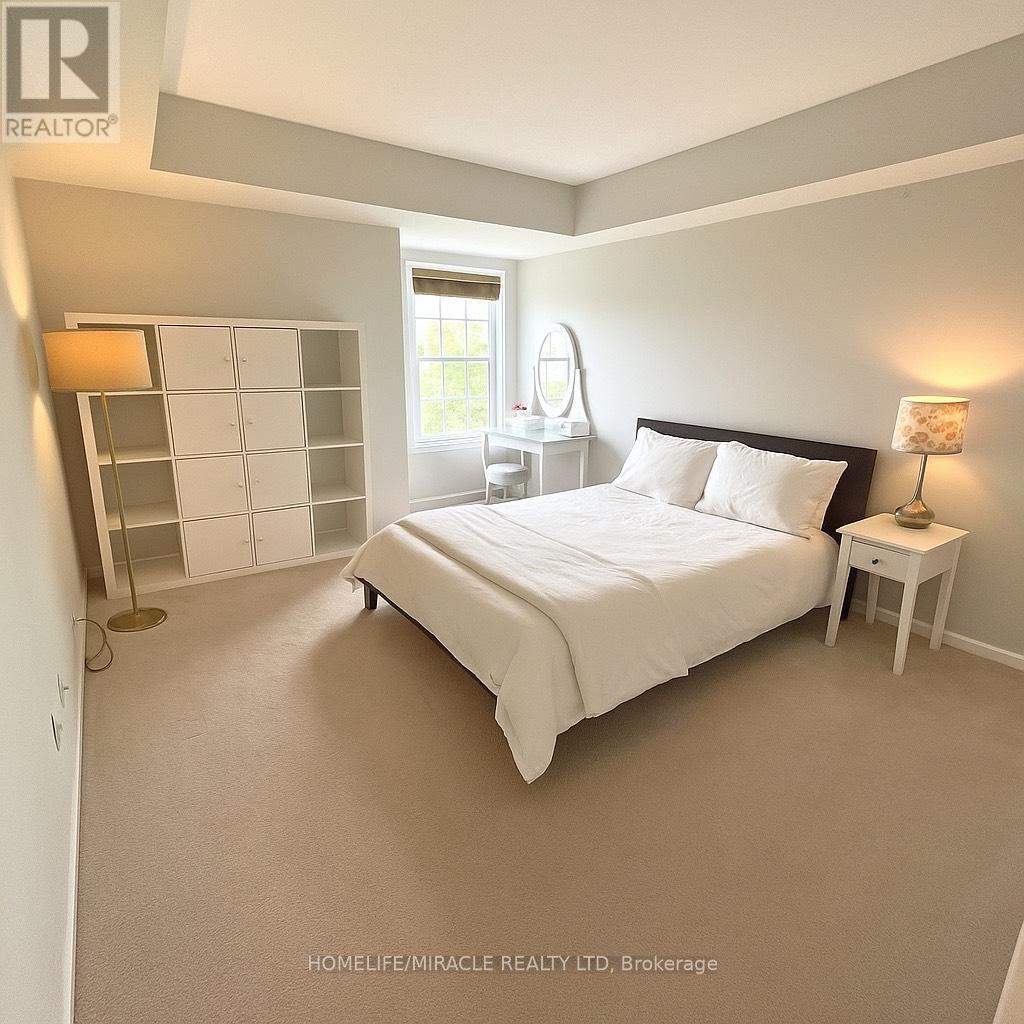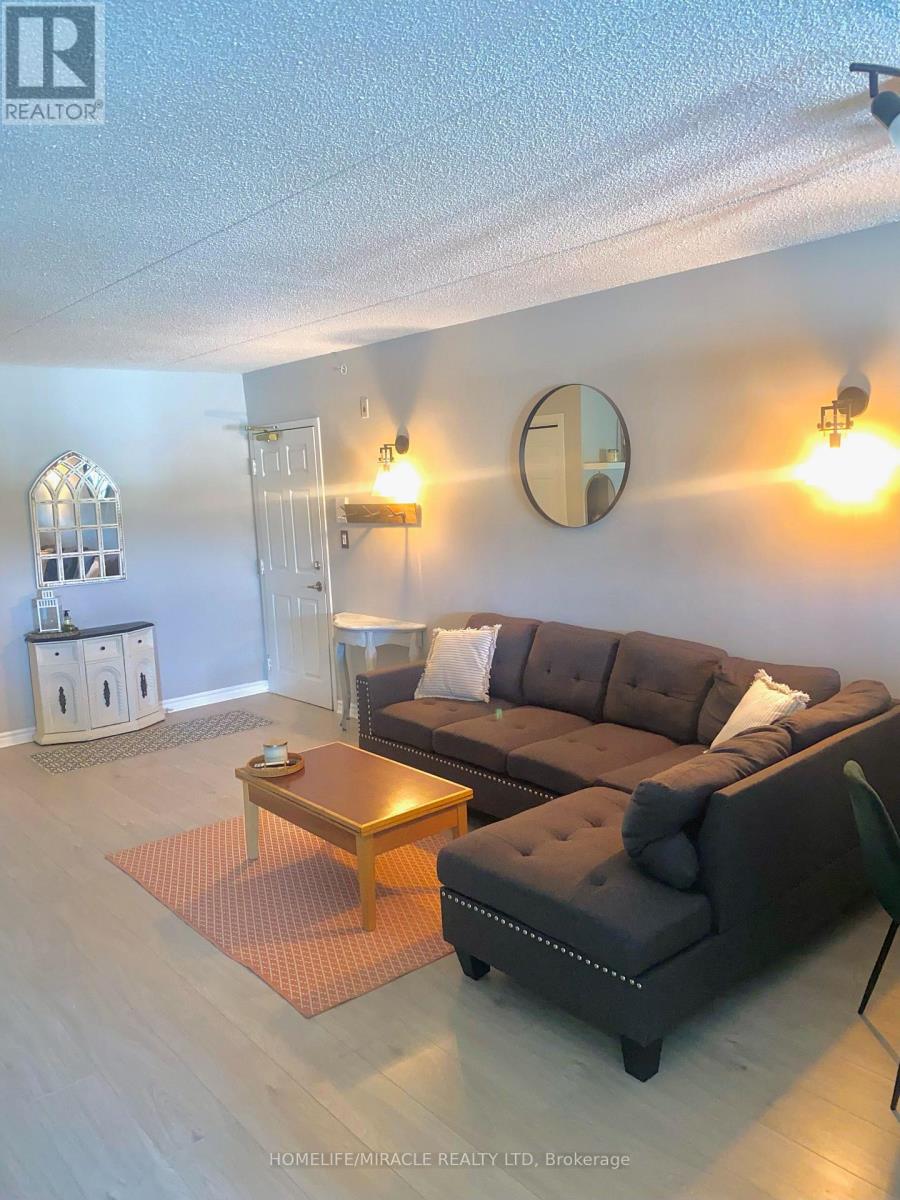2 Bedroom
1 Bathroom
800 - 899 ft2
Central Air Conditioning
Forced Air
$599,000Maintenance, Common Area Maintenance, Insurance, Water, Parking
$562.82 Monthly
Show and Make an offer! Excellent Location with access to major highways including 407, QEW Lakeshore, shopping, public and go transit. wedgewood Complex (Upper Middle/walker's Line/Kilmer) close to all amenities. Charming Unit, 9 Ft Ceilings, Bright Natural Light Spacious Open Concept Living Dining Kitchen. Convenient Ground Floor, No Stairs, with Huge Door walk-out to Large Extended Backyard Patio and Green. Bright Master Bedroom, Large Bay windows, Huge walk In Closet with Upgraded Organizers/Shelves. Second Bedroom with Door, walk-in closet, Upgraded organizer/Shelves. Bright Kitchen has Spacious Counter Space, Breakfast Bar, more Upgrades include: Quartz Kitchen Counter, Top Kitchen Tiles, New Backsplash-Faucet, Shutoffs, ABS Drains, New Dishwasher, New Laminate Flooring, Kitchen Cabinets. Bathroom Upgrades Faucet, Bathroom Shower, and Fixtures, New Flooring, New Vanity, New Upgraded washer/Dryer. Extension of Patio Interlock, Installation of PEX waterlines. Second Owner Vehicle Parking Ample Surface Guests Parking. Pets Allowed with Restriction. Complex Clubhouse Amenities: Gym, Sauna, Party Room with Full Kitchen (id:50976)
Property Details
|
MLS® Number
|
W12207291 |
|
Property Type
|
Single Family |
|
Community Name
|
Tansley |
|
Community Features
|
Pet Restrictions |
|
Features
|
Carpet Free |
|
Parking Space Total
|
1 |
|
Structure
|
Clubhouse |
Building
|
Bathroom Total
|
1 |
|
Bedrooms Above Ground
|
2 |
|
Bedrooms Total
|
2 |
|
Amenities
|
Exercise Centre, Party Room, Storage - Locker |
|
Appliances
|
Garage Door Opener Remote(s), Oven - Built-in, Barbeque, Dishwasher, Microwave, Stove, Window Coverings, Refrigerator |
|
Cooling Type
|
Central Air Conditioning |
|
Exterior Finish
|
Brick |
|
Flooring Type
|
Laminate, Ceramic |
|
Heating Fuel
|
Natural Gas |
|
Heating Type
|
Forced Air |
|
Size Interior
|
800 - 899 Ft2 |
|
Type
|
Apartment |
Parking
Land
|
Acreage
|
No |
|
Zoning Description
|
Residential |
Rooms
| Level |
Type |
Length |
Width |
Dimensions |
|
Main Level |
Living Room |
5.26 m |
4.65 m |
5.26 m x 4.65 m |
|
Main Level |
Dining Room |
5.26 m |
4.65 m |
5.26 m x 4.65 m |
|
Main Level |
Kitchen |
3.78 m |
3.48 m |
3.78 m x 3.48 m |
|
Main Level |
Primary Bedroom |
3.76 m |
3.48 m |
3.76 m x 3.48 m |
|
Main Level |
Bedroom 2 |
2.82 m |
2.54 m |
2.82 m x 2.54 m |
|
Main Level |
Laundry Room |
|
|
Measurements not available |
|
Main Level |
Bathroom |
|
|
Measurements not available |
https://www.realtor.ca/real-estate/28440194/105-1411-walkers-line-burlington-tansley-tansley

















