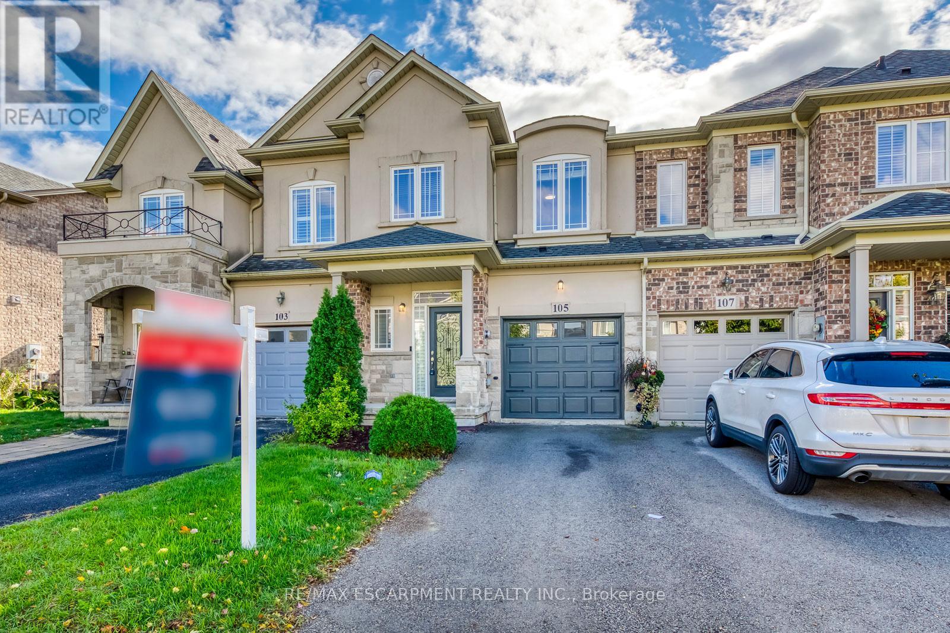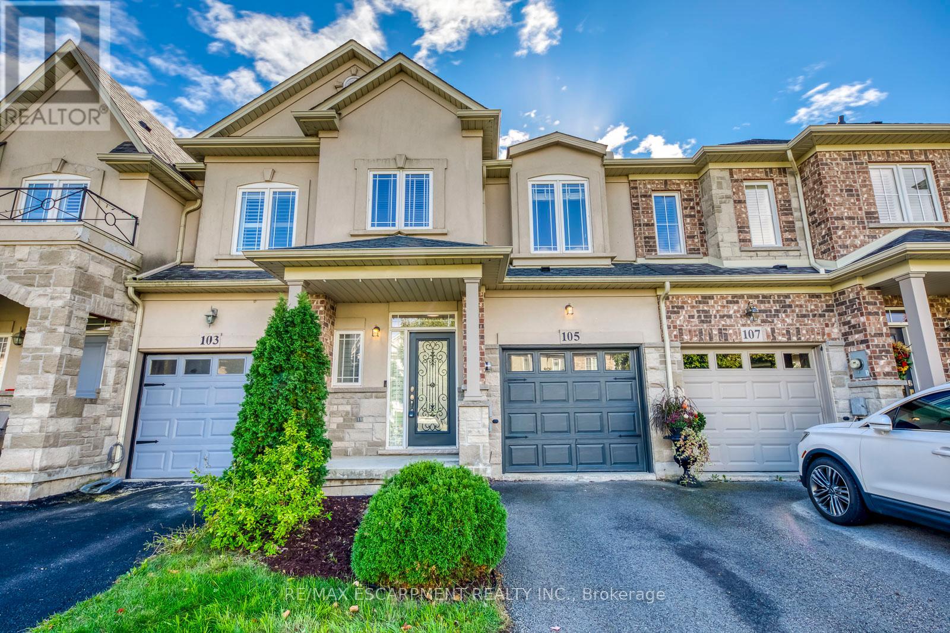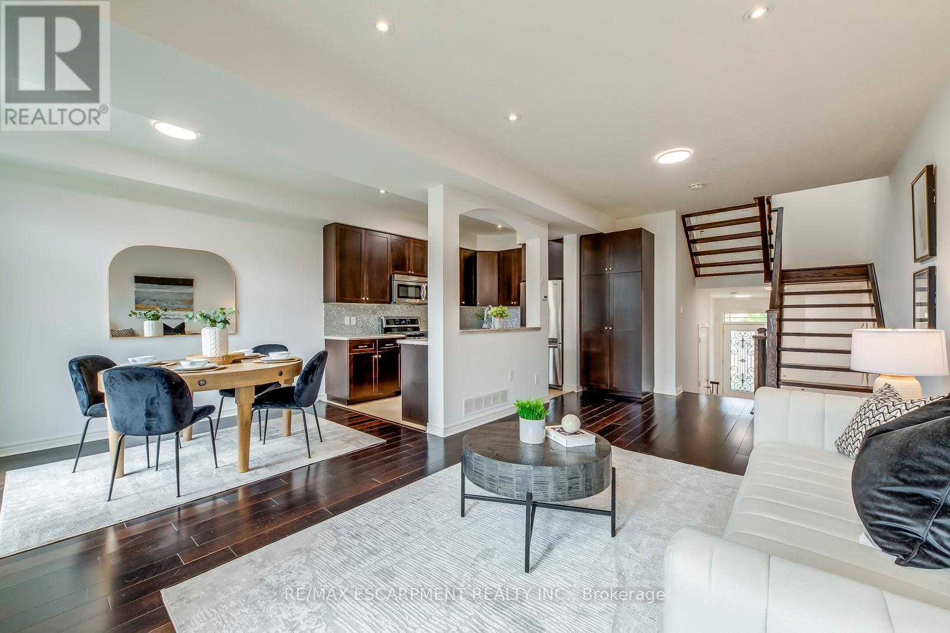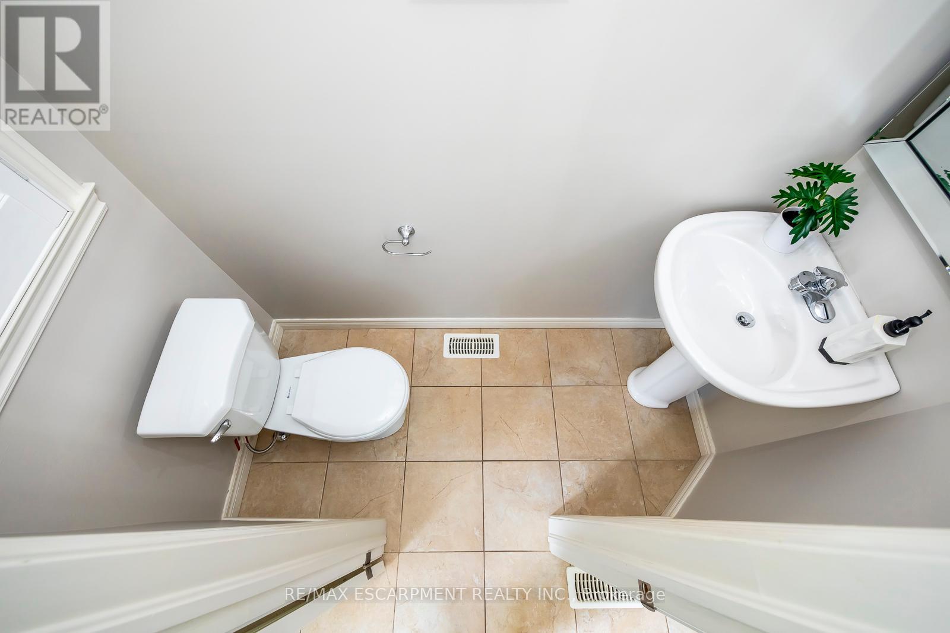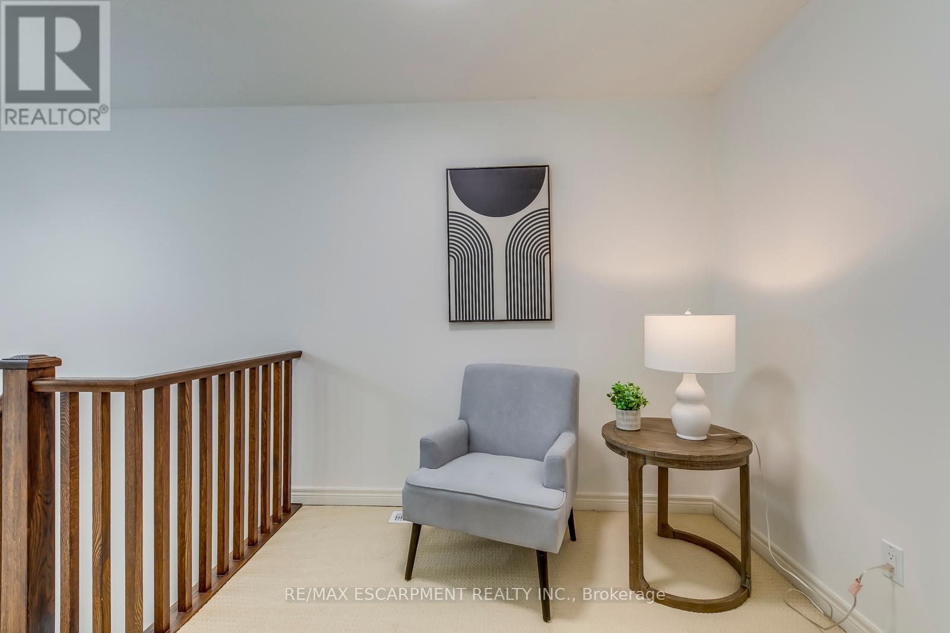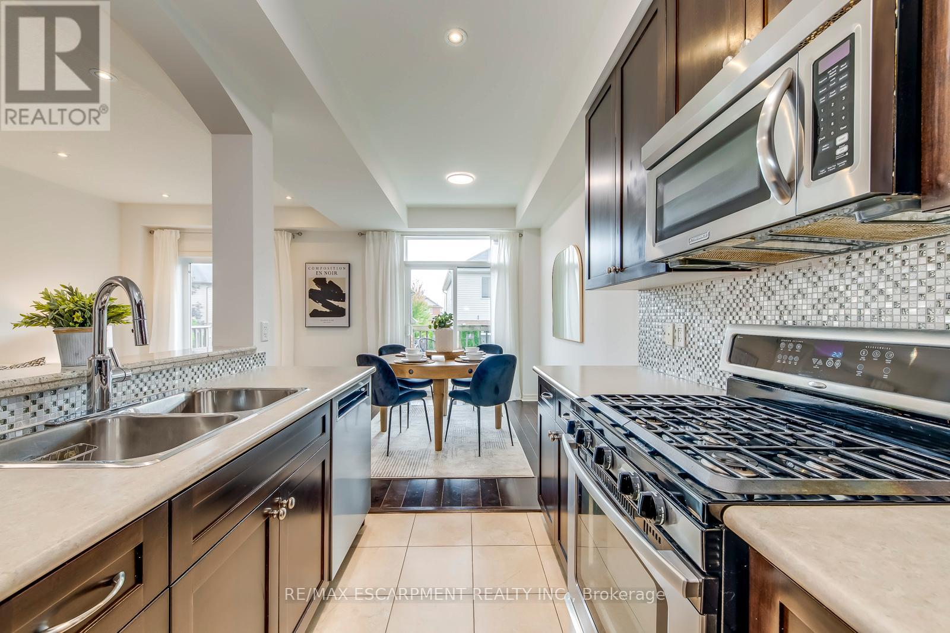3 Bedroom
4 Bathroom
Central Air Conditioning
Forced Air
$799,000
This stunning 3-bed, 4-bath freehold townhome, 1,544 sq ft plus fully finished walk-out basement. Bright, open-concept layout and large windows that fill the home with natural light. Highlights include hardwood floors, a floating hardwood staircase, and a spacious kitchen with stainless steel appliances, gas stove, and tall cabinets. The large primary bedroom features a 3-piece ensuite and walk-in closet. The fully finished walk-out basement with kitchenette rough-in adds extra living space with a family/rec room, laundry, and a 2-piece bath. Recent updates include an updated roof (2022) and fresh paint (2024). Home is meticulously maintained and Move-in ready, close to urgent care, public transit, parks, and top-rated schools! Book a showing today! **** EXTRAS **** NONE (id:50976)
Property Details
|
MLS® Number
|
X9390942 |
|
Property Type
|
Single Family |
|
Community Name
|
Stoney Creek |
|
Amenities Near By
|
Park, Public Transit |
|
Community Features
|
Community Centre |
|
Equipment Type
|
None |
|
Features
|
Flat Site |
|
Parking Space Total
|
2 |
|
Rental Equipment Type
|
None |
Building
|
Bathroom Total
|
4 |
|
Bedrooms Above Ground
|
3 |
|
Bedrooms Total
|
3 |
|
Appliances
|
Water Heater, Dishwasher, Dryer, Microwave, Refrigerator, Stove, Washer |
|
Basement Development
|
Finished |
|
Basement Features
|
Walk Out |
|
Basement Type
|
N/a (finished) |
|
Construction Style Attachment
|
Attached |
|
Cooling Type
|
Central Air Conditioning |
|
Exterior Finish
|
Brick, Stone |
|
Fire Protection
|
Smoke Detectors |
|
Flooring Type
|
Hardwood, Carpeted |
|
Foundation Type
|
Poured Concrete |
|
Half Bath Total
|
2 |
|
Heating Fuel
|
Natural Gas |
|
Heating Type
|
Forced Air |
|
Stories Total
|
2 |
|
Type
|
Row / Townhouse |
|
Utility Water
|
Municipal Water |
Parking
Land
|
Acreage
|
No |
|
Land Amenities
|
Park, Public Transit |
|
Sewer
|
Sanitary Sewer |
|
Size Depth
|
88 Ft ,4 In |
|
Size Frontage
|
20 Ft |
|
Size Irregular
|
20.01 X 88.34 Ft |
|
Size Total Text
|
20.01 X 88.34 Ft|under 1/2 Acre |
|
Zoning Description
|
Rm2-16 |
Rooms
| Level |
Type |
Length |
Width |
Dimensions |
|
Second Level |
Bathroom |
|
|
Measurements not available |
|
Second Level |
Bathroom |
|
|
Measurements not available |
|
Second Level |
Primary Bedroom |
3.56 m |
5.18 m |
3.56 m x 5.18 m |
|
Second Level |
Bedroom |
2.87 m |
4.62 m |
2.87 m x 4.62 m |
|
Second Level |
Bedroom |
2.87 m |
3.68 m |
2.87 m x 3.68 m |
|
Second Level |
Loft |
2.16 m |
2.49 m |
2.16 m x 2.49 m |
|
Basement |
Bathroom |
|
|
Measurements not available |
|
Lower Level |
Family Room |
4.5 m |
5.66 m |
4.5 m x 5.66 m |
|
Main Level |
Living Room |
3.4 m |
5.64 m |
3.4 m x 5.64 m |
|
Main Level |
Dining Room |
2.51 m |
3.2 m |
2.51 m x 3.2 m |
|
Main Level |
Kitchen |
2.49 m |
3.56 m |
2.49 m x 3.56 m |
|
Main Level |
Bathroom |
|
|
Measurements not available |
https://www.realtor.ca/real-estate/27527132/105-highgate-drive-hamilton-stoney-creek-stoney-creek



