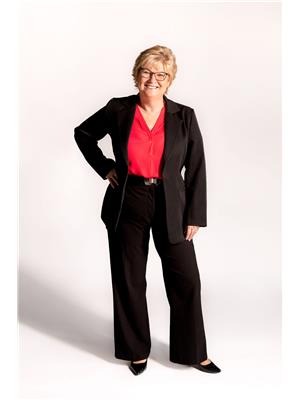3 Bedroom
2 Bathroom
1,100 - 1,500 ft2
Bungalow
Fireplace
Central Air Conditioning
Forced Air
$499,900
Charming North-End Woodstock Home. Ideal for First-Time Buyers or Downsizers! Welcome to this beautifully maintained home offering great curb appeal with attractive landscaping and a fully fenced backyard perfect for entertaining. Step outside from the kitchen through sliding patio doors onto a spacious deck complete with a pergola your ideal space for summer barbecues and relaxing evenings. This home features a double-car garage (insulated with opener) and a driveway that accommodates up to four vehicles. Inside, you will find three generously sized bedrooms and two full bathrooms a 4-piece and a 3-pieceproviding functional living space for families or guests .T he bright and updated kitchen includes newer appliances fridge, stove, dishwasher, washer, and dryer are all included. Freshly painted throughout, this home is move-in ready and offers plenty of storage, including a workshop/utility area in the basement. Other highlights include: Newer furnace and A/C Owned hot water tank and water softener Bell Fibre Optics Internet available. Located in a desirable north-end neighbourhood, just minutes to schools, shopping, Toyota, and quick access to Highways 401 & 403 perfect for commuters! Whether you're buying your first home or looking to downsize, this well-kept property offers comfort, convenience, and long-term value. (id:50976)
Open House
This property has open houses!
Starts at:
1:00 pm
Ends at:
3:00 pm
Starts at:
2:00 pm
Ends at:
4:00 pm
Property Details
|
MLS® Number
|
X12304565 |
|
Property Type
|
Single Family |
|
Neigbourhood
|
North Woodstock |
|
Community Name
|
Woodstock - North |
|
Amenities Near By
|
Public Transit, Park, Schools |
|
Features
|
Sump Pump |
|
Parking Space Total
|
6 |
|
Structure
|
Deck, Shed |
Building
|
Bathroom Total
|
2 |
|
Bedrooms Above Ground
|
3 |
|
Bedrooms Total
|
3 |
|
Amenities
|
Fireplace(s) |
|
Appliances
|
Water Heater, Dishwasher, Dryer, Freezer, Garage Door Opener Remote(s), Stove, Washer, Window Coverings, Refrigerator |
|
Architectural Style
|
Bungalow |
|
Basement Type
|
Full |
|
Construction Style Attachment
|
Detached |
|
Cooling Type
|
Central Air Conditioning |
|
Exterior Finish
|
Aluminum Siding, Brick |
|
Fire Protection
|
Smoke Detectors |
|
Fireplace Present
|
Yes |
|
Fireplace Total
|
1 |
|
Foundation Type
|
Poured Concrete |
|
Heating Fuel
|
Natural Gas |
|
Heating Type
|
Forced Air |
|
Stories Total
|
1 |
|
Size Interior
|
1,100 - 1,500 Ft2 |
|
Type
|
House |
|
Utility Water
|
Municipal Water |
Parking
Land
|
Acreage
|
No |
|
Fence Type
|
Fully Fenced, Fenced Yard |
|
Land Amenities
|
Public Transit, Park, Schools |
|
Sewer
|
Sanitary Sewer |
|
Size Depth
|
142 Ft |
|
Size Frontage
|
45 Ft ,10 In |
|
Size Irregular
|
45.9 X 142 Ft |
|
Size Total Text
|
45.9 X 142 Ft|under 1/2 Acre |
Rooms
| Level |
Type |
Length |
Width |
Dimensions |
|
Basement |
Recreational, Games Room |
3.76 m |
9.28 m |
3.76 m x 9.28 m |
|
Basement |
Other |
3.84 m |
6.46 m |
3.84 m x 6.46 m |
|
Basement |
Other |
1.06 m |
2.31 m |
1.06 m x 2.31 m |
|
Basement |
Bathroom |
2.01 m |
2.08 m |
2.01 m x 2.08 m |
|
Basement |
Laundry Room |
2.2 m |
3.41 m |
2.2 m x 3.41 m |
|
Basement |
Office |
3.71 m |
4.05 m |
3.71 m x 4.05 m |
|
Main Level |
Bathroom |
1.91 m |
2.25 m |
1.91 m x 2.25 m |
|
Main Level |
Bedroom |
2.9 m |
2.56 m |
2.9 m x 2.56 m |
|
Main Level |
Bedroom |
2.9 m |
2.75 m |
2.9 m x 2.75 m |
|
Main Level |
Dining Room |
4.1 m |
2.38 m |
4.1 m x 2.38 m |
|
Main Level |
Kitchen |
4.1 m |
2.66 m |
4.1 m x 2.66 m |
|
Main Level |
Living Room |
3.96 m |
5.61 m |
3.96 m x 5.61 m |
|
Main Level |
Primary Bedroom |
5.15 m |
3.38 m |
5.15 m x 3.38 m |
https://www.realtor.ca/real-estate/28647660/1051-devonshire-avenue-woodstock-woodstock-north-woodstock-north
















































