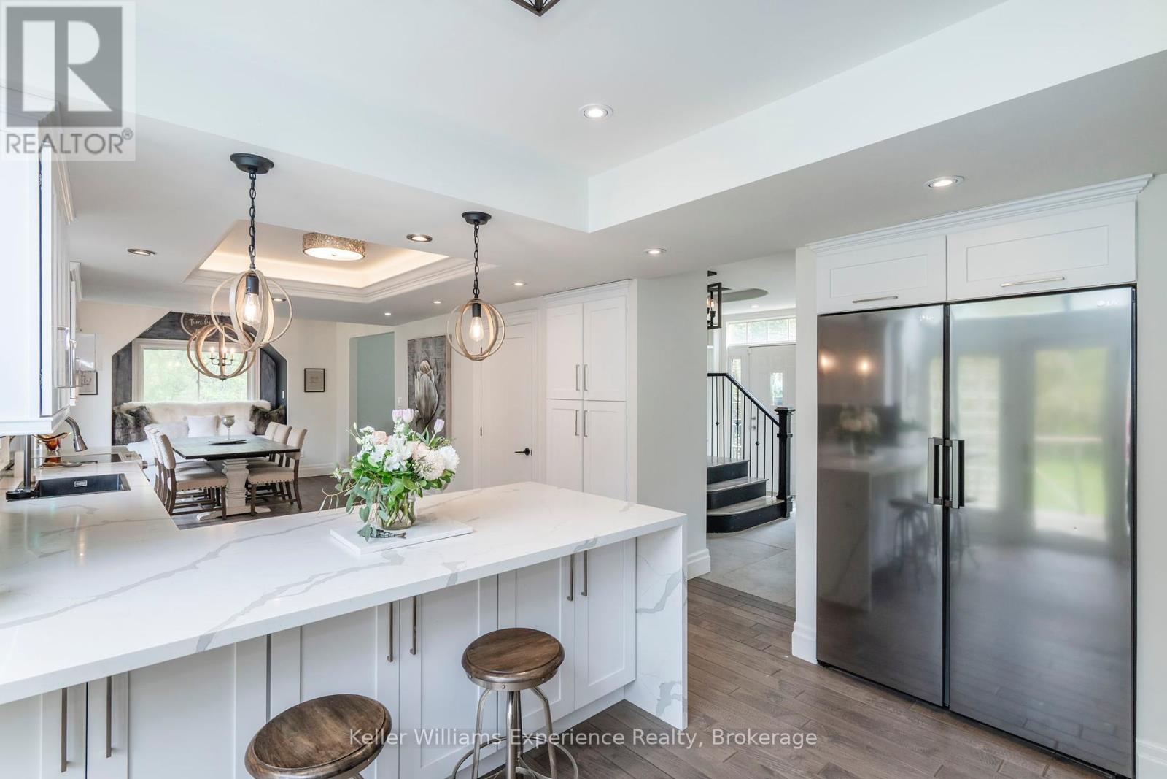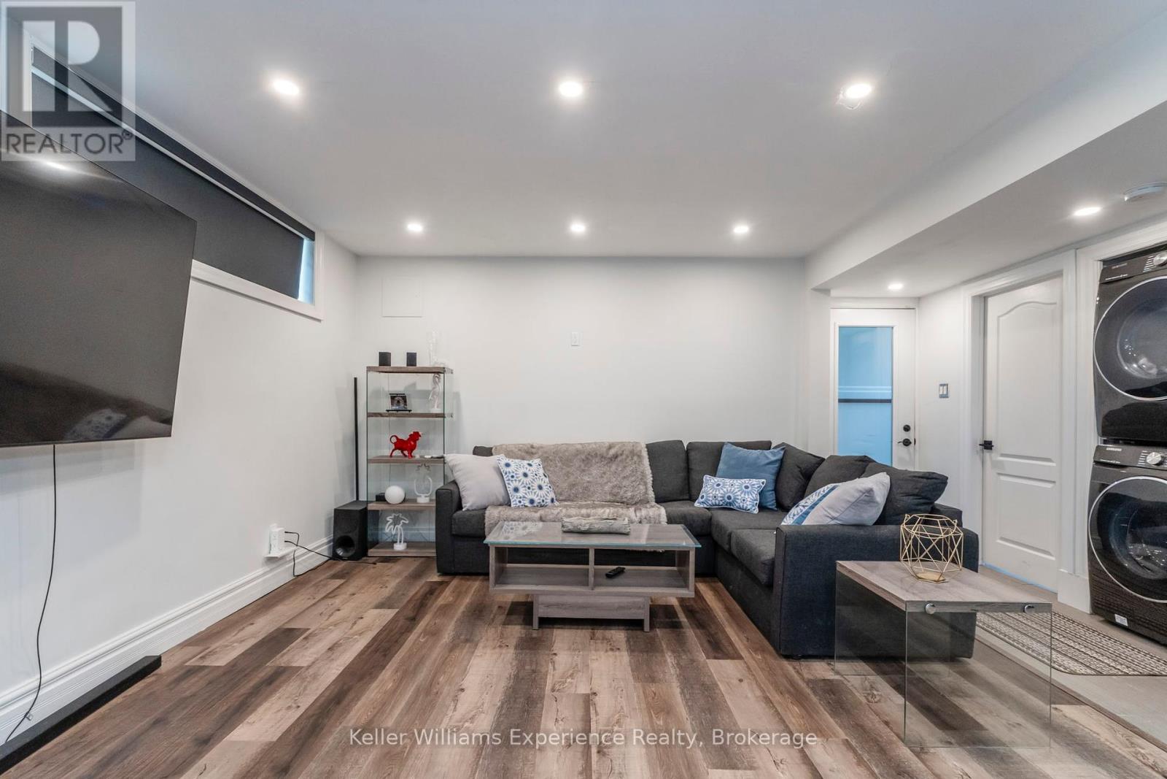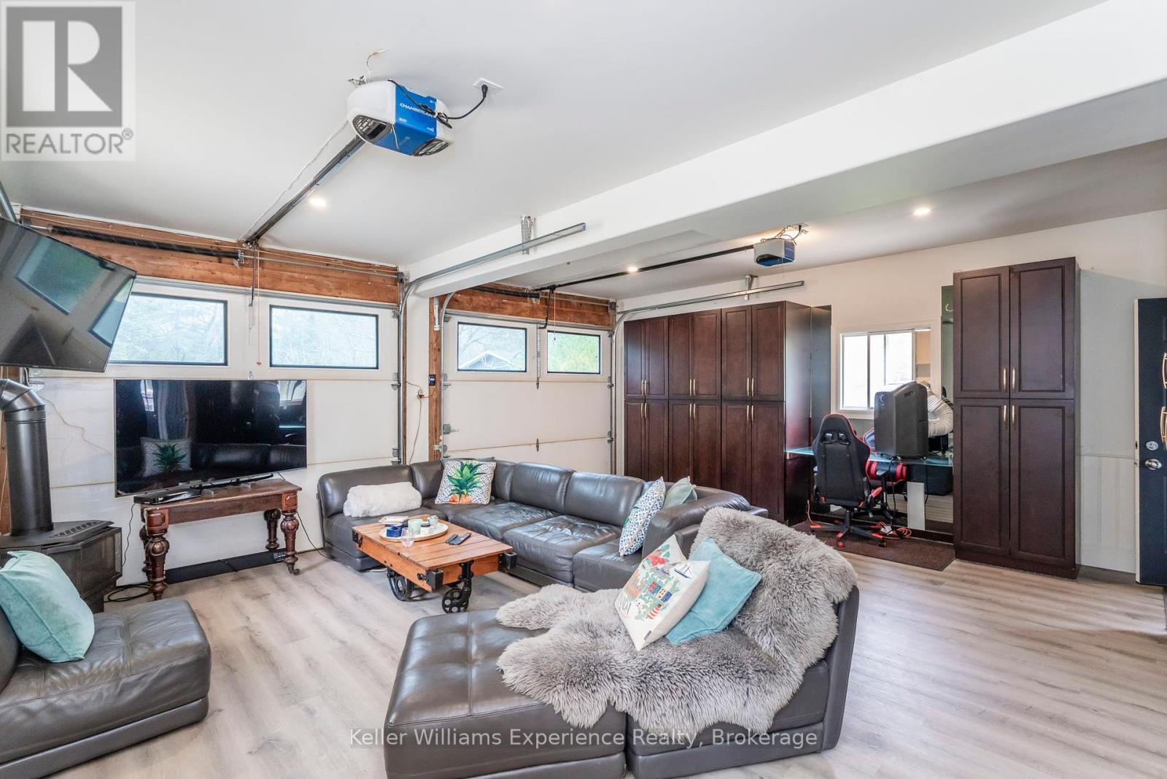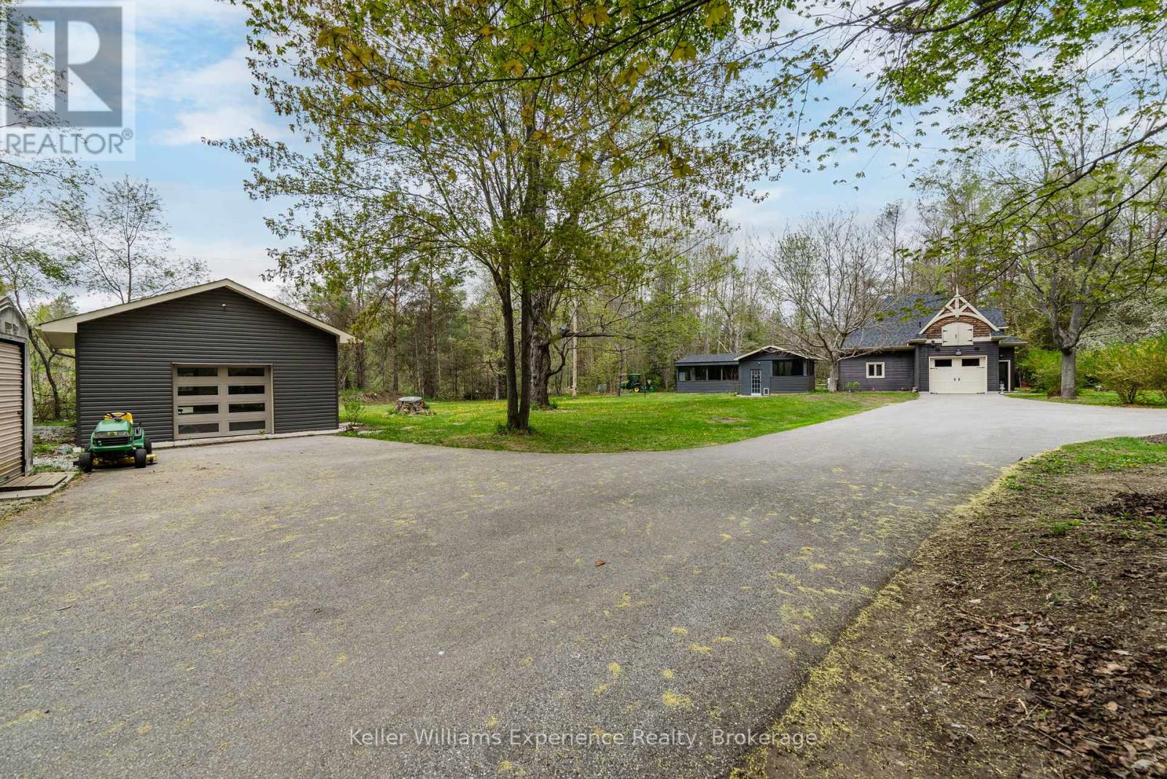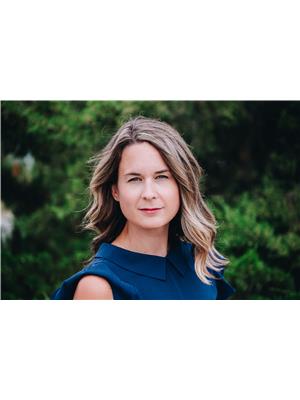5 Bedroom
5 Bathroom
2,500 - 3,000 ft2
Fireplace
Central Air Conditioning
Forced Air
Landscaped
$1,719,000
Experience luxury country living at its finest in this recently renovated executive dream home, nestled on nearly two private acres. Thoughtfully designed to offer flexibility, comfort, and style, this exceptional home includes a finished basement apartment perfect for in-laws as well as a stunning detached Coach House. The main residence spans 3834sqft of elegant living space with five generously sized bedrooms and five bathrooms, including a spacious loft currently used as a primary bedroom that showcases a skylight, Juliet balcony and a cozy gas fireplace. This versatile loft can easily serve as an additional living or entertainment area. The chef-inspired gourmet kitchen is the heart of the home, complemented by formal living and dining rooms and beautiful hand-hewn Silver Birch hardwood floors. The in-law suite includes a separate walk-up entrance, a large bedroom, full kitchen, and private bathroom ideal for extended family or guests. The detached Coach House provides an additional 1310sqft of beautifully renovated living space, complete with a full kitchen, 1.5 bathrooms, and a spacious bedroom with walk-in closet, offering endless potential for guests, multigenerational living, or rental income.The oversized insulated double garage features inside entry, a gas fireplace, and plenty of storage solutions. Outdoors, enjoy a sprawling deck designed for entertaining, a charming gazebo for evening dining, and a private hot tub to unwind in complete seclusion. The property also boasts a heated workshop/man cave, multiple powered storage buildings, and a personal gym outfitted with over $25K in professional equipment. With too many upgrades to list, this extraordinary property combines luxurious living with the peace and privacy of a country estate. Sellers already purchased, flexible closing available. (id:50976)
Property Details
|
MLS® Number
|
S12161351 |
|
Property Type
|
Single Family |
|
Community Name
|
Rural Springwater |
|
Amenities Near By
|
Ski Area |
|
Features
|
Wooded Area, Flat Site, Dry, Sump Pump, In-law Suite |
|
Parking Space Total
|
20 |
|
Structure
|
Deck, Porch, Workshop |
Building
|
Bathroom Total
|
5 |
|
Bedrooms Above Ground
|
4 |
|
Bedrooms Below Ground
|
1 |
|
Bedrooms Total
|
5 |
|
Age
|
16 To 30 Years |
|
Amenities
|
Fireplace(s), Separate Electricity Meters |
|
Appliances
|
Hot Tub, Garage Door Opener Remote(s), Water Heater - Tankless, Water Softener, Water Heater, Dishwasher, Dryer, Freezer, Microwave, Stove, Washer, Refrigerator |
|
Basement Features
|
Separate Entrance |
|
Basement Type
|
Full |
|
Construction Style Attachment
|
Detached |
|
Cooling Type
|
Central Air Conditioning |
|
Exterior Finish
|
Brick |
|
Fireplace Present
|
Yes |
|
Fireplace Total
|
2 |
|
Foundation Type
|
Concrete |
|
Half Bath Total
|
1 |
|
Heating Fuel
|
Propane |
|
Heating Type
|
Forced Air |
|
Stories Total
|
2 |
|
Size Interior
|
2,500 - 3,000 Ft2 |
|
Type
|
House |
|
Utility Power
|
Generator |
|
Utility Water
|
Drilled Well |
Parking
|
Attached Garage
|
|
|
Garage
|
|
|
R V
|
|
Land
|
Acreage
|
No |
|
Land Amenities
|
Ski Area |
|
Landscape Features
|
Landscaped |
|
Sewer
|
Septic System |
|
Size Depth
|
400 Ft |
|
Size Frontage
|
200 Ft |
|
Size Irregular
|
200 X 400 Ft |
|
Size Total Text
|
200 X 400 Ft|1/2 - 1.99 Acres |
|
Zoning Description
|
Re- Residential Estate |
Rooms
| Level |
Type |
Length |
Width |
Dimensions |
|
Second Level |
Bedroom 4 |
3.68 m |
4.15 m |
3.68 m x 4.15 m |
|
Second Level |
Laundry Room |
2.18 m |
2.35 m |
2.18 m x 2.35 m |
|
Second Level |
Primary Bedroom |
5.15 m |
6.63 m |
5.15 m x 6.63 m |
|
Second Level |
Bathroom |
2.3 m |
3.18 m |
2.3 m x 3.18 m |
|
Second Level |
Bathroom |
4.41 m |
2.34 m |
4.41 m x 2.34 m |
|
Second Level |
Bedroom 2 |
4.26 m |
4.15 m |
4.26 m x 4.15 m |
|
Second Level |
Bedroom 3 |
3.8 m |
3.34 m |
3.8 m x 3.34 m |
|
Basement |
Recreational, Games Room |
6.52 m |
4.02 m |
6.52 m x 4.02 m |
|
Basement |
Kitchen |
5.21 m |
3.47 m |
5.21 m x 3.47 m |
|
Basement |
Dining Room |
2.42 m |
3.24 m |
2.42 m x 3.24 m |
|
Basement |
Bathroom |
2.42 m |
2.4 m |
2.42 m x 2.4 m |
|
Basement |
Bedroom |
3.59 m |
7.58 m |
3.59 m x 7.58 m |
|
Main Level |
Kitchen |
4.73 m |
3.99 m |
4.73 m x 3.99 m |
|
Main Level |
Family Room |
6.35 m |
6.6 m |
6.35 m x 6.6 m |
|
Main Level |
Eating Area |
4.88 m |
4.92 m |
4.88 m x 4.92 m |
|
Main Level |
Dining Room |
3.63 m |
3.55 m |
3.63 m x 3.55 m |
|
Main Level |
Living Room |
4.73 m |
3.94 m |
4.73 m x 3.94 m |
|
Main Level |
Bathroom |
3.03 m |
1.06 m |
3.03 m x 1.06 m |
https://www.realtor.ca/real-estate/28341443/1051-old-second-road-n-springwater-rural-springwater









