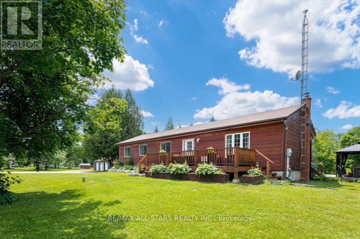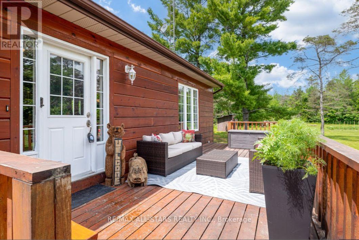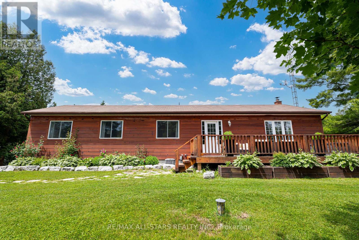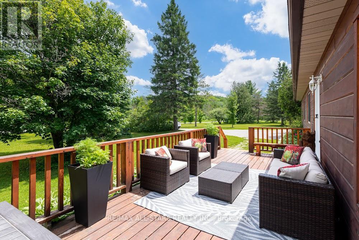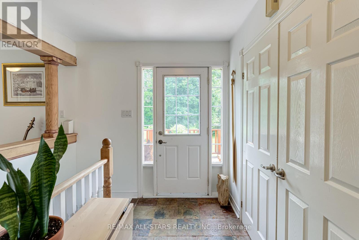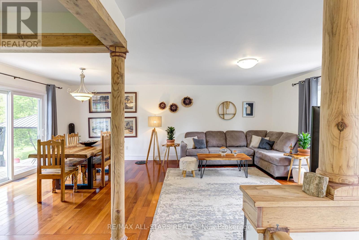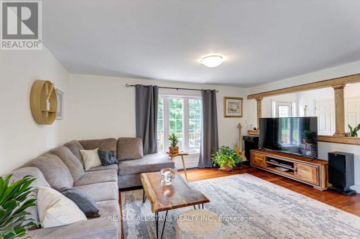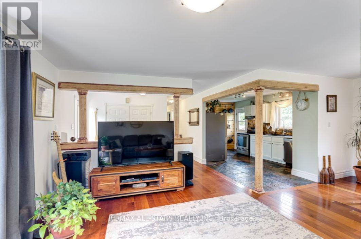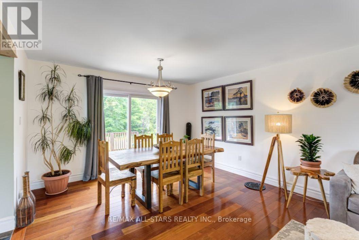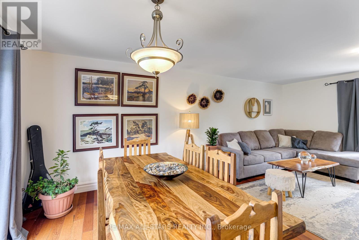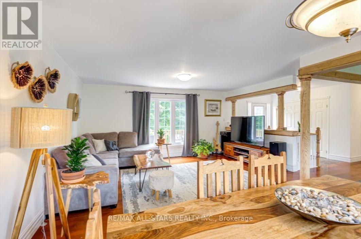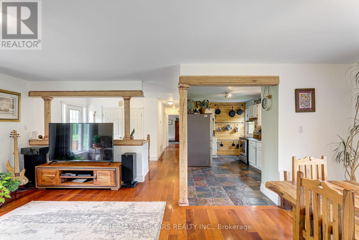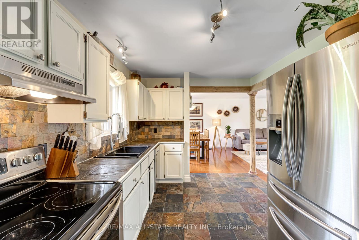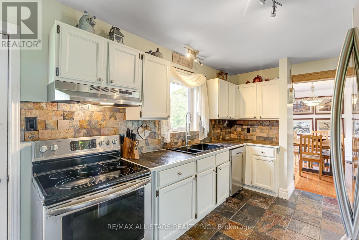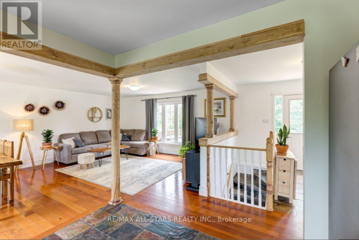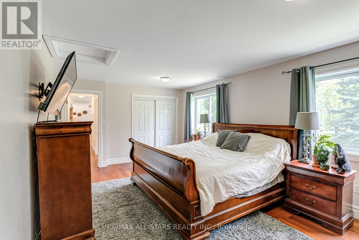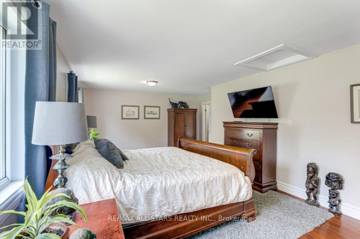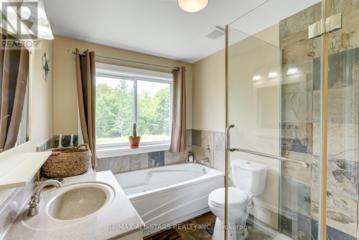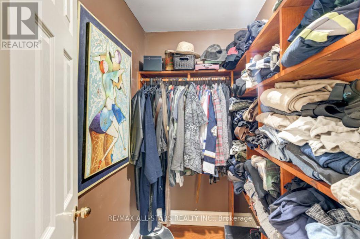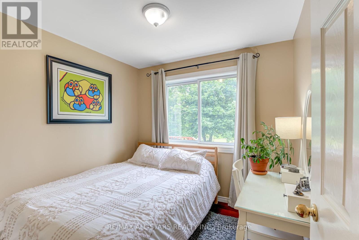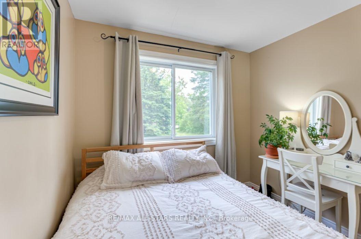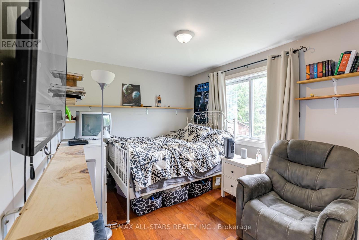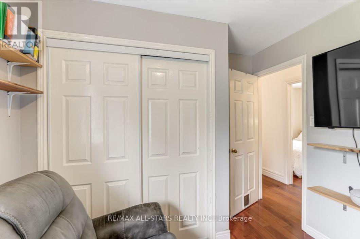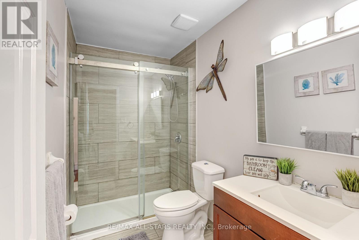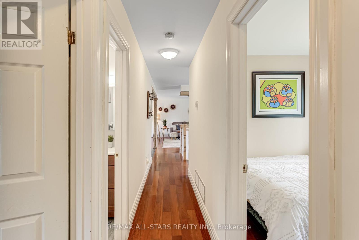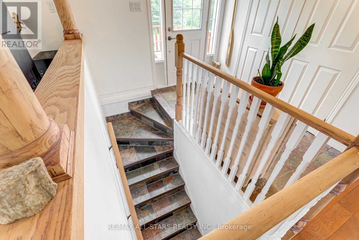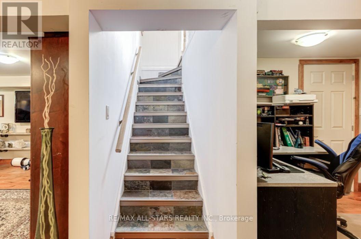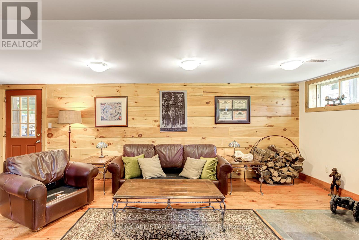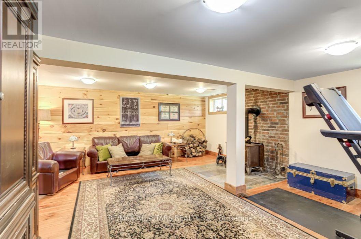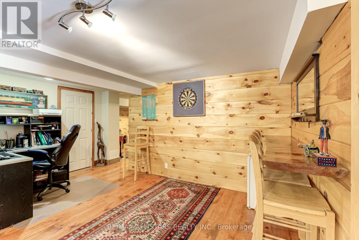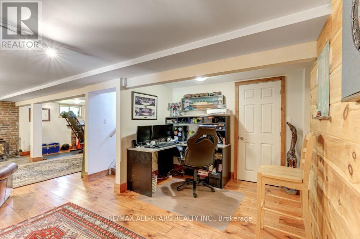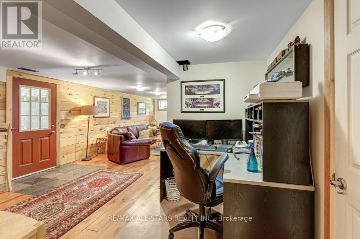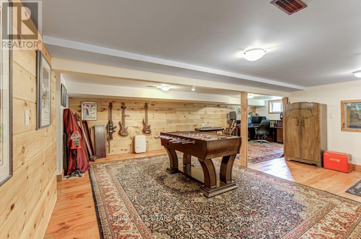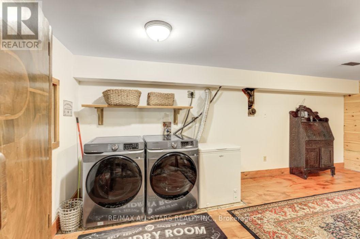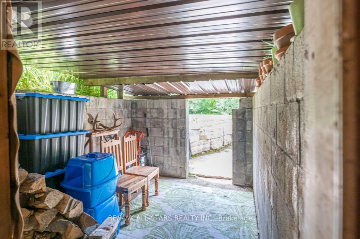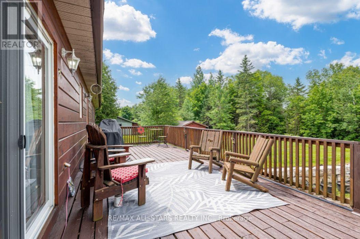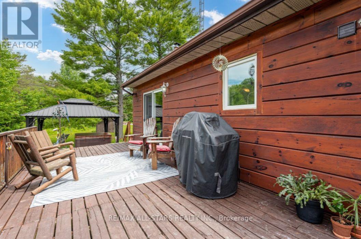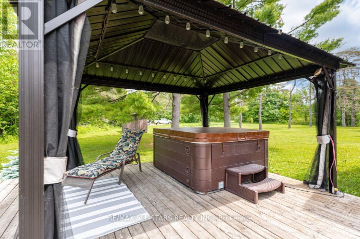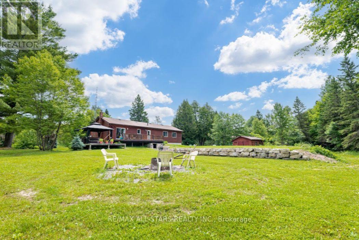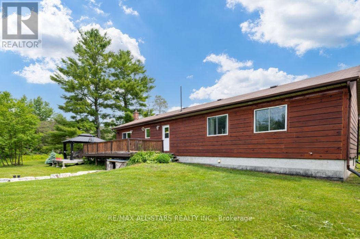3 Bedroom
2 Bathroom
1,100 - 1,500 ft2
Bungalow
Forced Air
Acreage
$799,900
Beautiful 3+1 Bed, 2 Bath Home 3000 +/- Sqft Of Living Space On A Private 9.55+/-Acre Property. Numerous Updates throughout Such As Jatoba Brazilian Cherry Hardwood Flooring, Slate Counters/Tiles, Porcelain Tiles In Bathroom. Trim Upgraded Throughout Home. Bright Open Concept Main Floor With Many Lrg Vinyl Casement Windows.(6 Years Old). Oversized Primary Bdr ,Complete With His/Her Closets With Custom-Made Wood Shelving, 5 Pc En Suite With Jacuzzi Tub. Numerous W/O's Throughout, Incl One In The Bsmt, Featuring Pine Flooring And Pine Wall Accents, Trim, Oversize Windows Lots Of Light. Central Vac Roughed In, Forced Air Propane And Central Air Conditioner. Upgrades Include Log Style Siding (1 1/2 Thick). New Septic Bed Armour Stone Retaining Walls (Less Than 6 Months Old), Front Cedar Deck, Flagstone Walkway, Perennial Gardens, Vegetable Gardens, Pear & apple Trees & Landscaping. Many Lakes In The Area For Great Fishing And Close Vicinity To Snowmobile Trails. (id:50976)
Property Details
|
MLS® Number
|
X12330907 |
|
Property Type
|
Single Family |
|
Community Name
|
Laxton/Digby/Longford |
|
Parking Space Total
|
13 |
|
Structure
|
Drive Shed |
Building
|
Bathroom Total
|
2 |
|
Bedrooms Above Ground
|
3 |
|
Bedrooms Total
|
3 |
|
Appliances
|
All, Window Coverings |
|
Architectural Style
|
Bungalow |
|
Basement Development
|
Finished |
|
Basement Features
|
Walk Out |
|
Basement Type
|
N/a (finished) |
|
Construction Style Attachment
|
Detached |
|
Exterior Finish
|
Wood |
|
Flooring Type
|
Wood, Slate, Hardwood |
|
Heating Fuel
|
Propane |
|
Heating Type
|
Forced Air |
|
Stories Total
|
1 |
|
Size Interior
|
1,100 - 1,500 Ft2 |
|
Type
|
House |
Parking
Land
|
Acreage
|
Yes |
|
Sewer
|
Septic System |
|
Size Total Text
|
5 - 9.99 Acres |
Rooms
| Level |
Type |
Length |
Width |
Dimensions |
|
Lower Level |
Office |
2.79 m |
2.79 m |
2.79 m x 2.79 m |
|
Lower Level |
Family Room |
4.92 m |
6.28 m |
4.92 m x 6.28 m |
|
Lower Level |
Recreational, Games Room |
8.89 m |
6.29 m |
8.89 m x 6.29 m |
|
Main Level |
Foyer |
2.76 m |
1.41 m |
2.76 m x 1.41 m |
|
Main Level |
Kitchen |
4.75 m |
2.84 m |
4.75 m x 2.84 m |
|
Main Level |
Dining Room |
3.93 m |
2.97 m |
3.93 m x 2.97 m |
|
Main Level |
Living Room |
3.68 m |
5.09 m |
3.68 m x 5.09 m |
|
Main Level |
Primary Bedroom |
6.55 m |
3.71 m |
6.55 m x 3.71 m |
|
Main Level |
Bedroom |
2.86 m |
4.24 m |
2.86 m x 4.24 m |
|
Main Level |
Bedroom 2 |
2.64 m |
2.71 m |
2.64 m x 2.71 m |
Utilities
https://www.realtor.ca/real-estate/28704193/1057-baseline-road-kawartha-lakes-laxtondigbylongford-laxtondigbylongford



