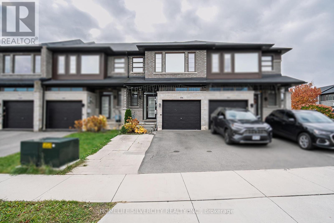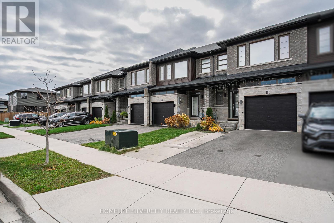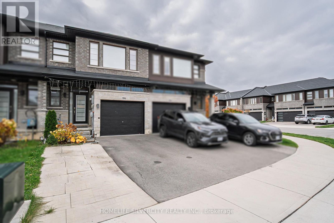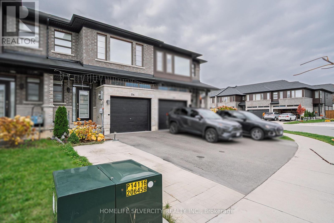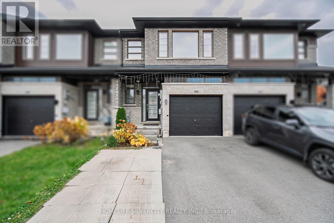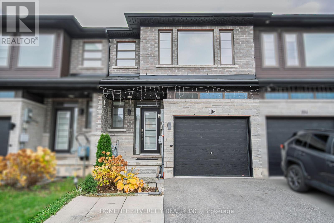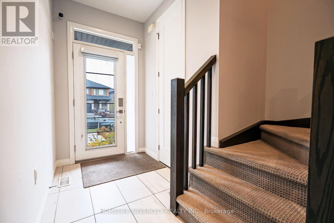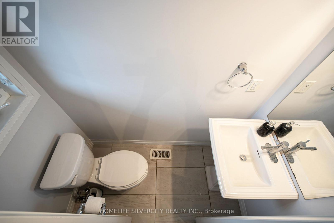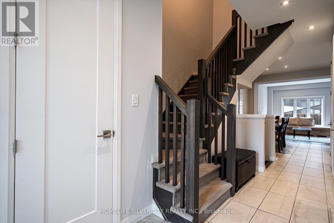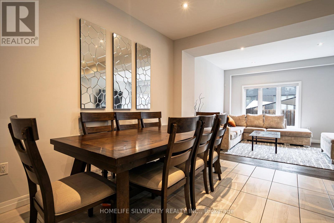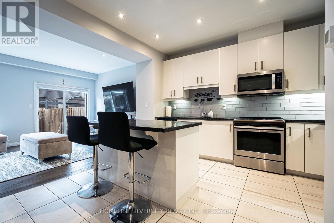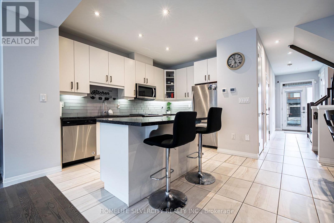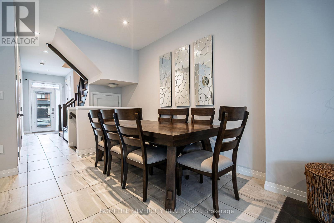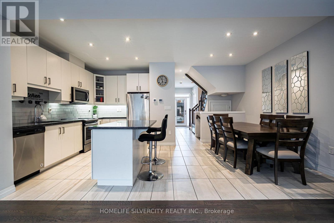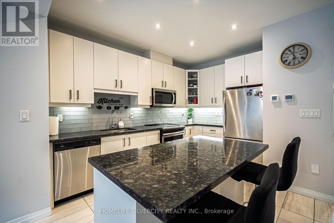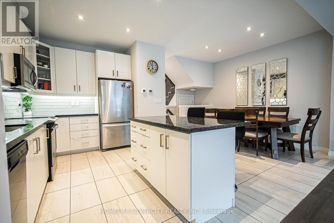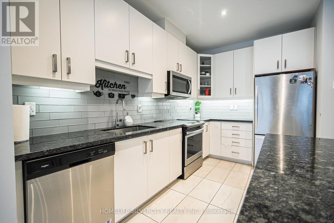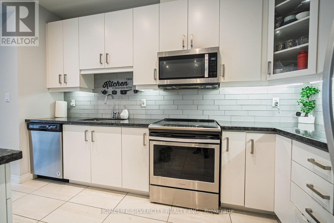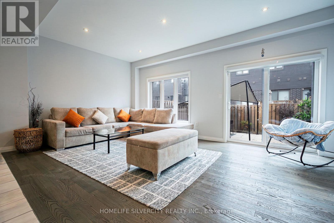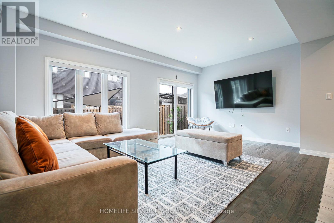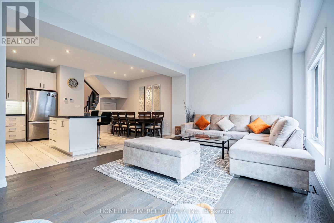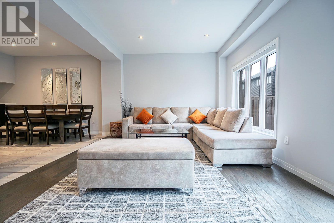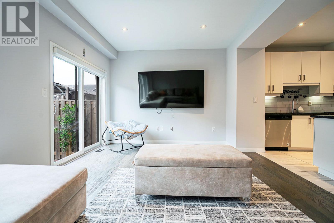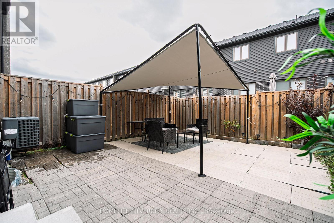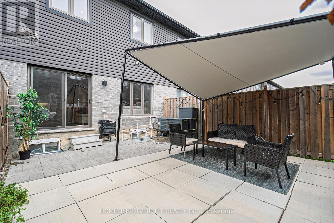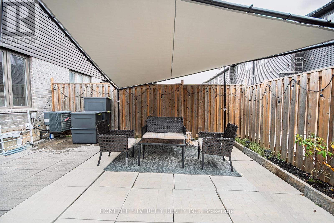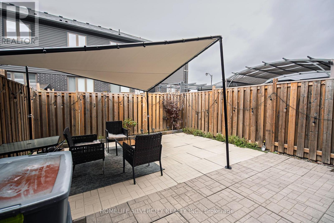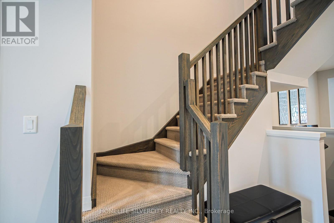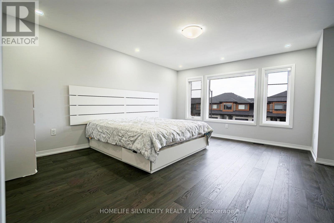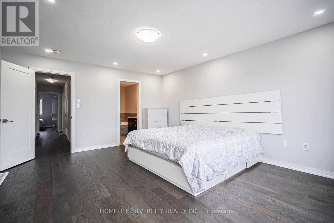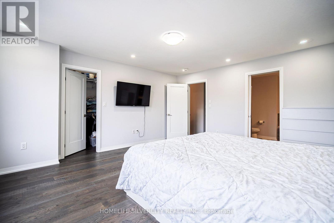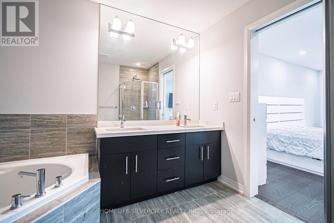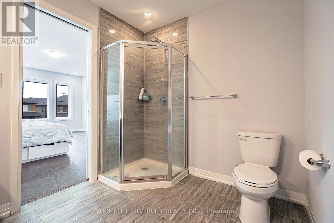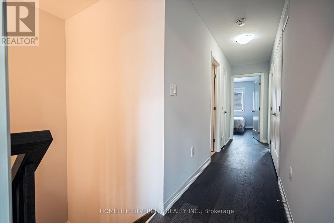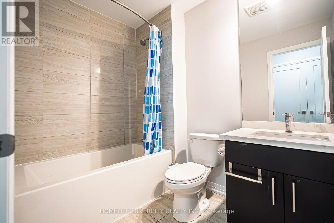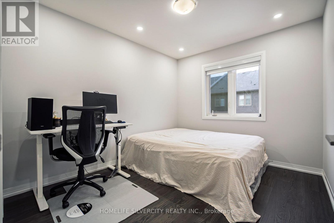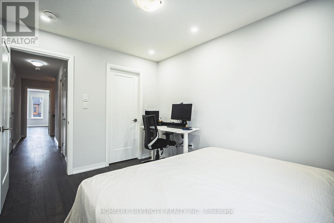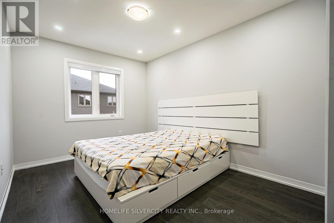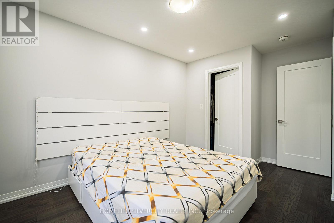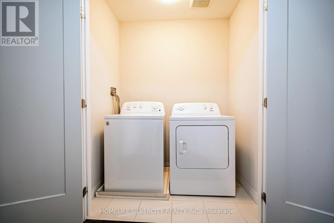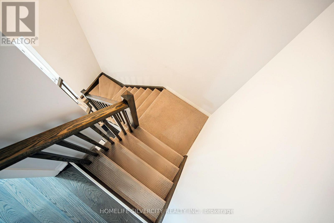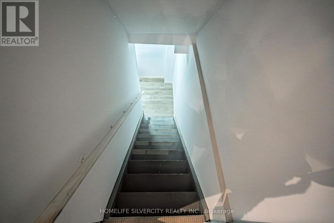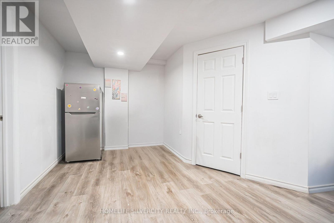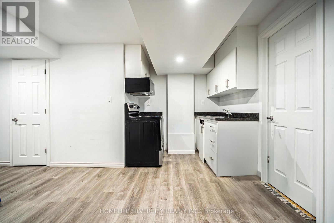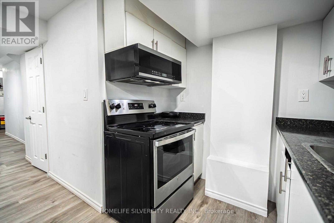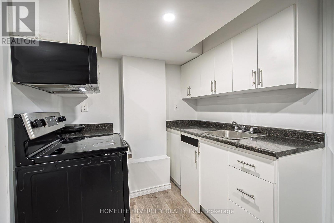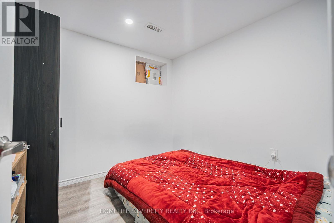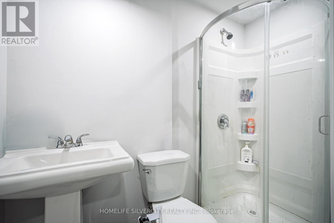5 Bedroom
4 Bathroom
1,500 - 2,000 ft2
Central Air Conditioning
Forced Air
$799,000
Welcome to Central Park! Located just steps from scenic trails, transit, and shopping, this stunning Westbrook model by award-winning Losani Homes offers modern living in a master-planned community. Situated on a quiet crescent, this beautifully maintained home features hardwood and tile flooring throughout, hardwood floors in the family room, and plush flooring in the bedrooms. The bright white extended-height kitchen cabinets with quartz countertops and sliding doors lead to a fully fenced backyard-perfect for entertaining. The upper level boasts a spacious primary bedroom with a walk-in closet and a luxurious 5-piece Ensuite bath. The fully finished basement includes two bedrooms and a living area, ideal as an in-law suite or for extended family. (id:50976)
Property Details
|
MLS® Number
|
X12510078 |
|
Property Type
|
Single Family |
|
Community Name
|
Stoney Creek Mountain |
|
Parking Space Total
|
3 |
Building
|
Bathroom Total
|
4 |
|
Bedrooms Above Ground
|
3 |
|
Bedrooms Below Ground
|
2 |
|
Bedrooms Total
|
5 |
|
Appliances
|
Dishwasher, Dryer, Stove, Water Heater, Washer, Window Coverings, Refrigerator |
|
Basement Development
|
Finished |
|
Basement Type
|
Full (finished) |
|
Construction Style Attachment
|
Attached |
|
Cooling Type
|
Central Air Conditioning |
|
Exterior Finish
|
Brick, Vinyl Siding |
|
Foundation Type
|
Concrete |
|
Half Bath Total
|
1 |
|
Heating Fuel
|
Natural Gas |
|
Heating Type
|
Forced Air |
|
Stories Total
|
2 |
|
Size Interior
|
1,500 - 2,000 Ft2 |
|
Type
|
Row / Townhouse |
|
Utility Water
|
Municipal Water |
Parking
Land
|
Acreage
|
No |
|
Sewer
|
Sanitary Sewer |
|
Size Depth
|
90 Ft ,2 In |
|
Size Frontage
|
19 Ft ,8 In |
|
Size Irregular
|
19.7 X 90.2 Ft |
|
Size Total Text
|
19.7 X 90.2 Ft |
Rooms
| Level |
Type |
Length |
Width |
Dimensions |
|
Basement |
Living Room |
2.74 m |
3.96 m |
2.74 m x 3.96 m |
|
Basement |
Bedroom 4 |
2.74 m |
2.74 m |
2.74 m x 2.74 m |
|
Basement |
Bedroom 5 |
2.74 m |
3.05 m |
2.74 m x 3.05 m |
|
Basement |
Kitchen |
1.52 m |
2.44 m |
1.52 m x 2.44 m |
|
Main Level |
Foyer |
3.04 m |
1.21 m |
3.04 m x 1.21 m |
|
Main Level |
Kitchen |
5.79 m |
3.71 m |
5.79 m x 3.71 m |
|
Main Level |
Family Room |
5.79 m |
4.08 m |
5.79 m x 4.08 m |
|
Upper Level |
Primary Bedroom |
4.6 m |
4.05 m |
4.6 m x 4.05 m |
|
Upper Level |
Bedroom 2 |
3.53 m |
2.86 m |
3.53 m x 2.86 m |
|
Upper Level |
Bedroom 3 |
3.68 m |
2.86 m |
3.68 m x 2.86 m |
https://www.realtor.ca/real-estate/29068012/106-columbus-gate-hamilton-stoney-creek-mountain-stoney-creek-mountain



