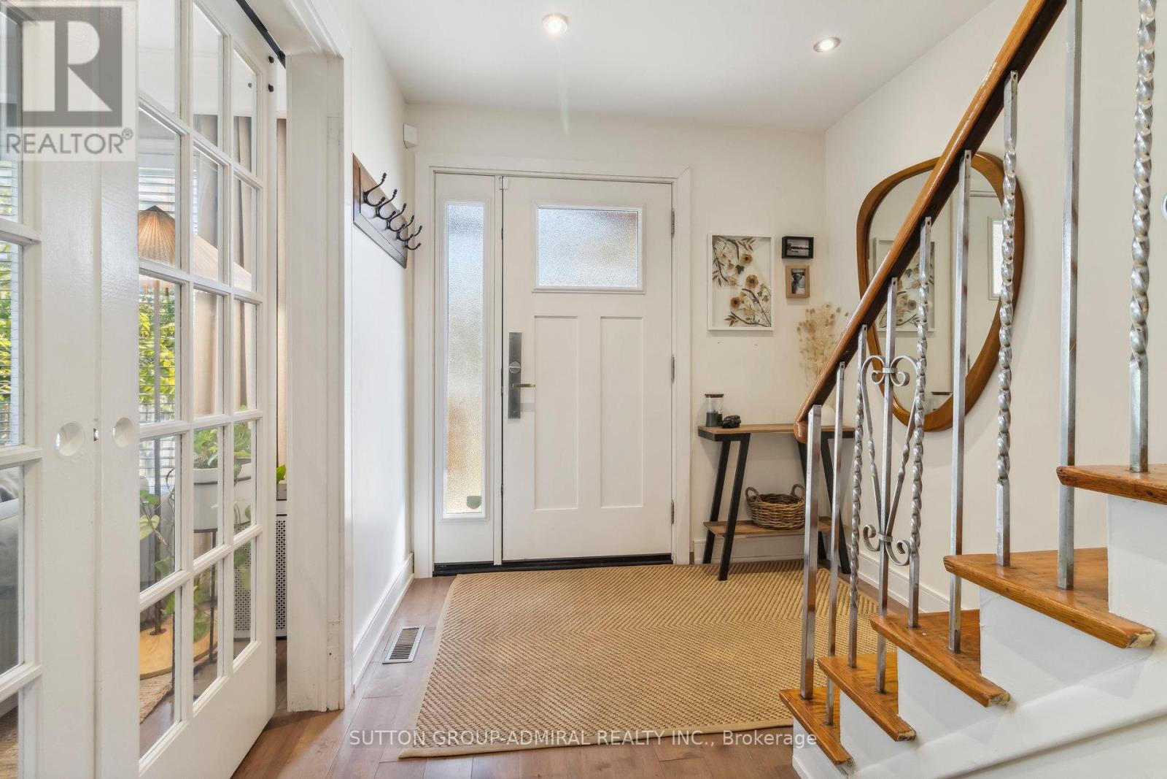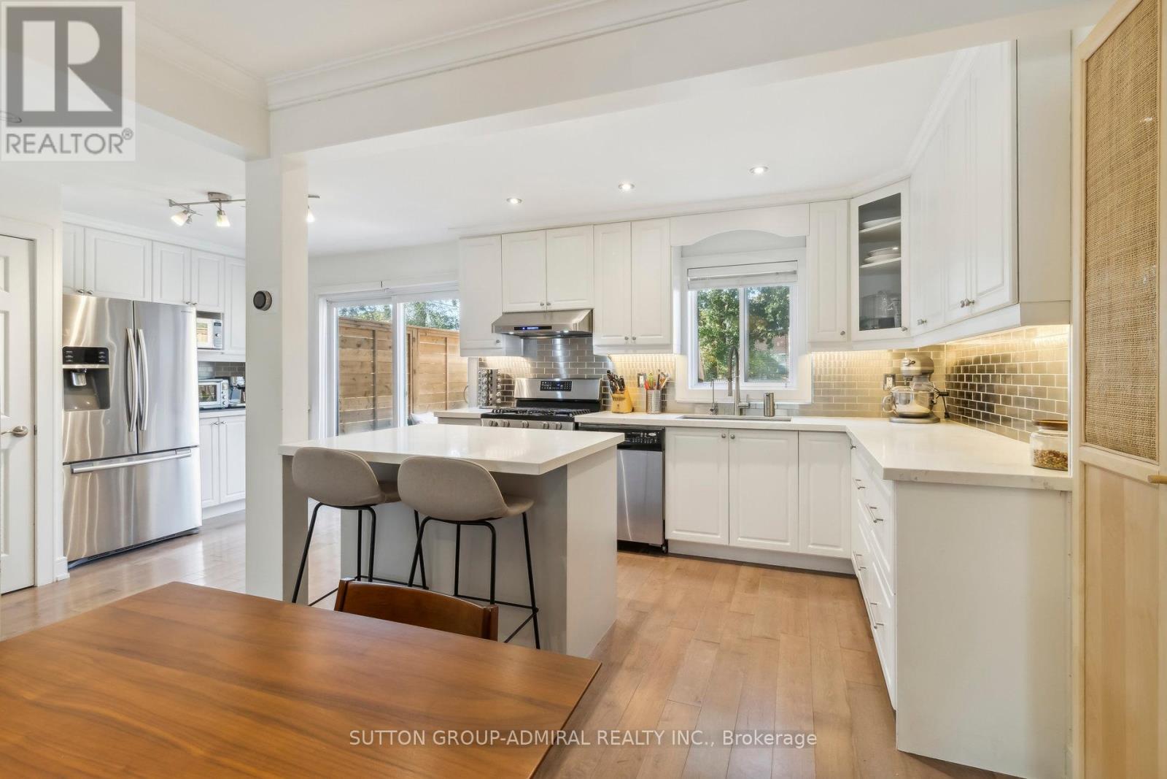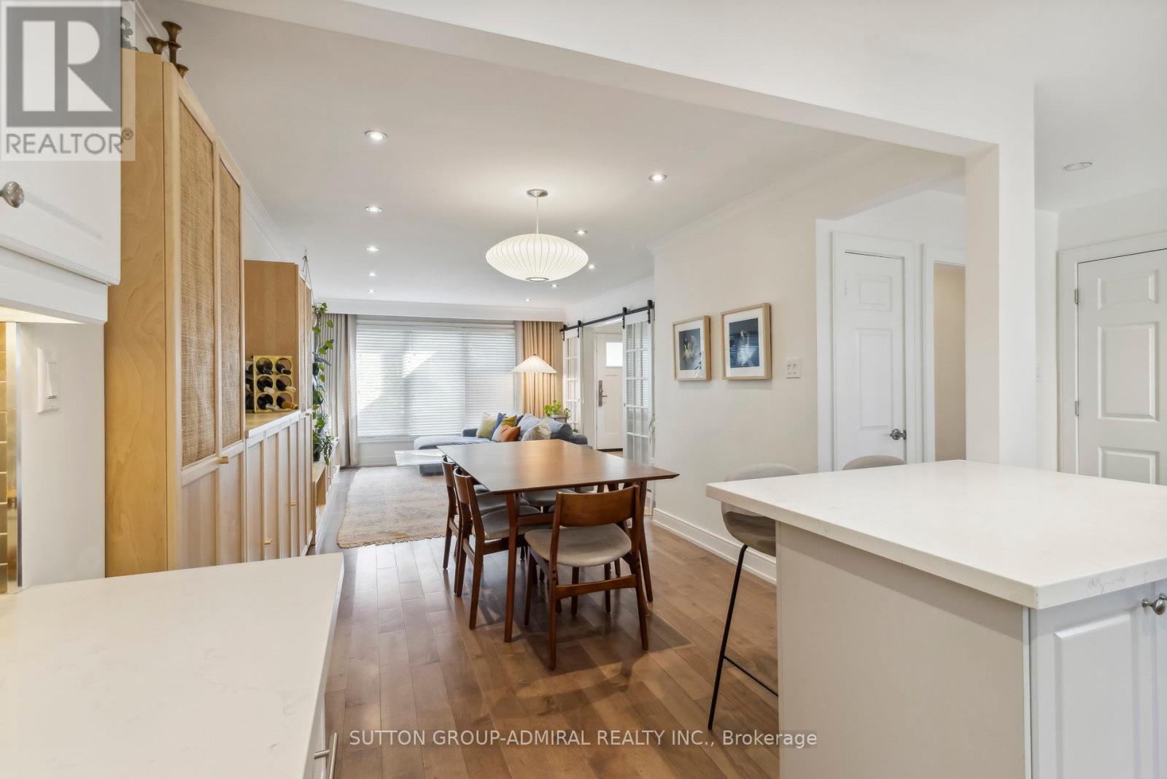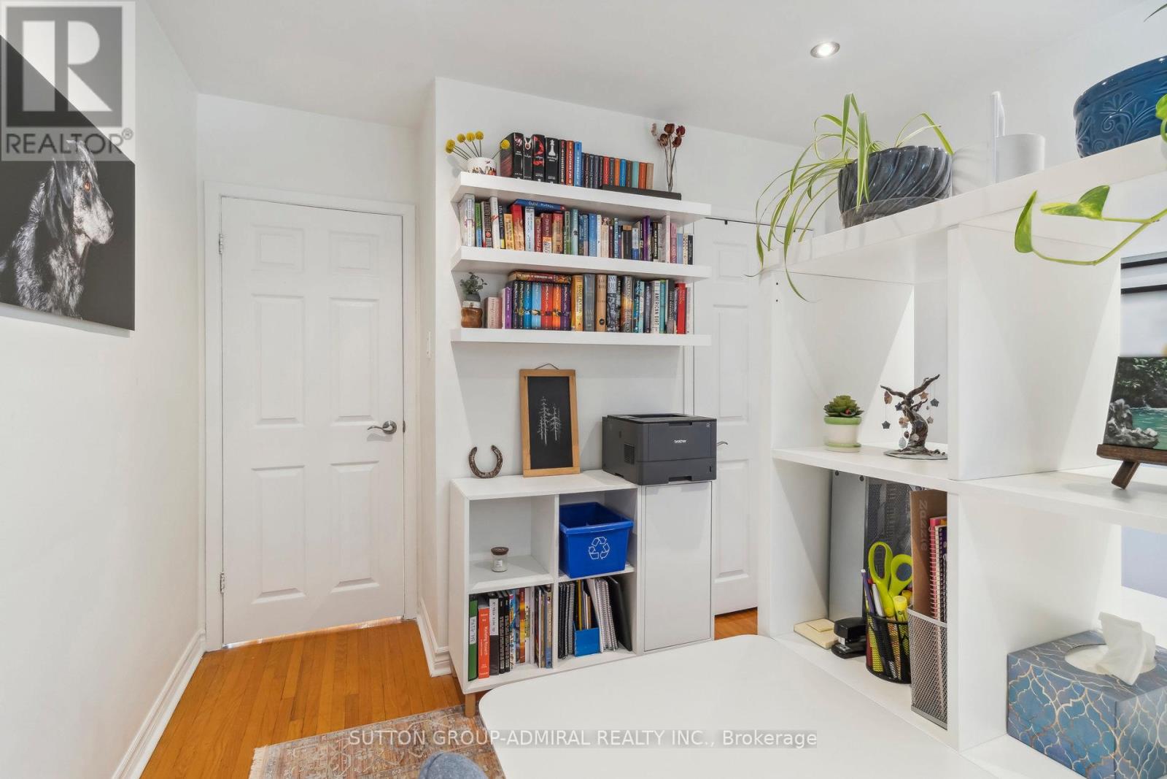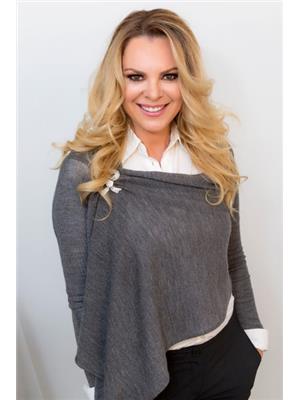5 Bedroom
4 Bathroom
Central Air Conditioning
Forced Air
$988,000
Fantastic Opportunity To Own This Move-In Ready Family Home. Enter Into This Warm & Inviting Interior Featuring A Chef's Kitchen With An Abundant Amount of Cupboards, Coffee Nook, Pantry, A Serene & Picturesque Backyard Containing Great Depth, Featuring A New Deck, Gas Line For BBQ, Newly Water Proofed (2021), A Spacious Living Room & Dining Room Perfect For Entertaining Your Guests. Brand New Basement Apartment With 2 Bathrooms, Spacious Bedroom, Kitchen, TV Sitting Area & Laundry Room. Newer Roof & Eavestroughs (2021), Newer Window Wells, Newer Bathrooms On 2nd Floor, 4 Great Size Bedrooms, Main Floor Powder Room, Main Floor Laundry & Basement Laundry, Custom Cabinets In Living Room/Dining Room, Custom Drapes, Lots Of Pot Lights & Hardwood Floors Thru-Out The House **** EXTRAS **** Included: Basement Fridge, Stove, Bedroom Furniture. (id:50976)
Property Details
|
MLS® Number
|
W9416278 |
|
Property Type
|
Single Family |
|
Community Name
|
Rockcliffe-Smythe |
|
Amenities Near By
|
Park, Public Transit, Schools |
|
Community Features
|
Community Centre |
|
Features
|
Carpet Free |
|
Parking Space Total
|
3 |
|
Structure
|
Deck |
Building
|
Bathroom Total
|
4 |
|
Bedrooms Above Ground
|
4 |
|
Bedrooms Below Ground
|
1 |
|
Bedrooms Total
|
5 |
|
Appliances
|
Dishwasher, Dryer, Furniture, Microwave, Refrigerator, Stove, Washer, Window Coverings |
|
Basement Features
|
Apartment In Basement, Separate Entrance |
|
Basement Type
|
N/a |
|
Construction Style Attachment
|
Semi-detached |
|
Cooling Type
|
Central Air Conditioning |
|
Exterior Finish
|
Brick |
|
Flooring Type
|
Hardwood, Ceramic |
|
Foundation Type
|
Concrete |
|
Half Bath Total
|
1 |
|
Heating Fuel
|
Natural Gas |
|
Heating Type
|
Forced Air |
|
Stories Total
|
2 |
|
Type
|
House |
|
Utility Water
|
Municipal Water |
Land
|
Acreage
|
No |
|
Fence Type
|
Fenced Yard |
|
Land Amenities
|
Park, Public Transit, Schools |
|
Sewer
|
Sanitary Sewer |
|
Size Depth
|
140 Ft ,3 In |
|
Size Frontage
|
30 Ft ,5 In |
|
Size Irregular
|
30.48 X 140.32 Ft |
|
Size Total Text
|
30.48 X 140.32 Ft |
Rooms
| Level |
Type |
Length |
Width |
Dimensions |
|
Second Level |
Primary Bedroom |
4.6 m |
3.05 m |
4.6 m x 3.05 m |
|
Second Level |
Bedroom 2 |
4.4 m |
2.85 m |
4.4 m x 2.85 m |
|
Second Level |
Bedroom 3 |
3.5 m |
3.2 m |
3.5 m x 3.2 m |
|
Second Level |
Bedroom 4 |
3.5 m |
2.95 m |
3.5 m x 2.95 m |
|
Basement |
Bedroom 5 |
3.3 m |
3.1 m |
3.3 m x 3.1 m |
|
Basement |
Kitchen |
6.3 m |
2.8 m |
6.3 m x 2.8 m |
|
Main Level |
Living Room |
6.49 m |
3.77 m |
6.49 m x 3.77 m |
|
Main Level |
Dining Room |
6.49 m |
3.77 m |
6.49 m x 3.77 m |
|
Main Level |
Kitchen |
6.21 m |
3.38 m |
6.21 m x 3.38 m |
https://www.realtor.ca/real-estate/27555154/106-humber-boulevard-toronto-rockcliffe-smythe-rockcliffe-smythe





